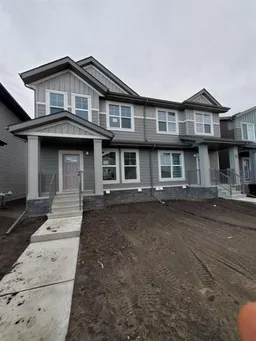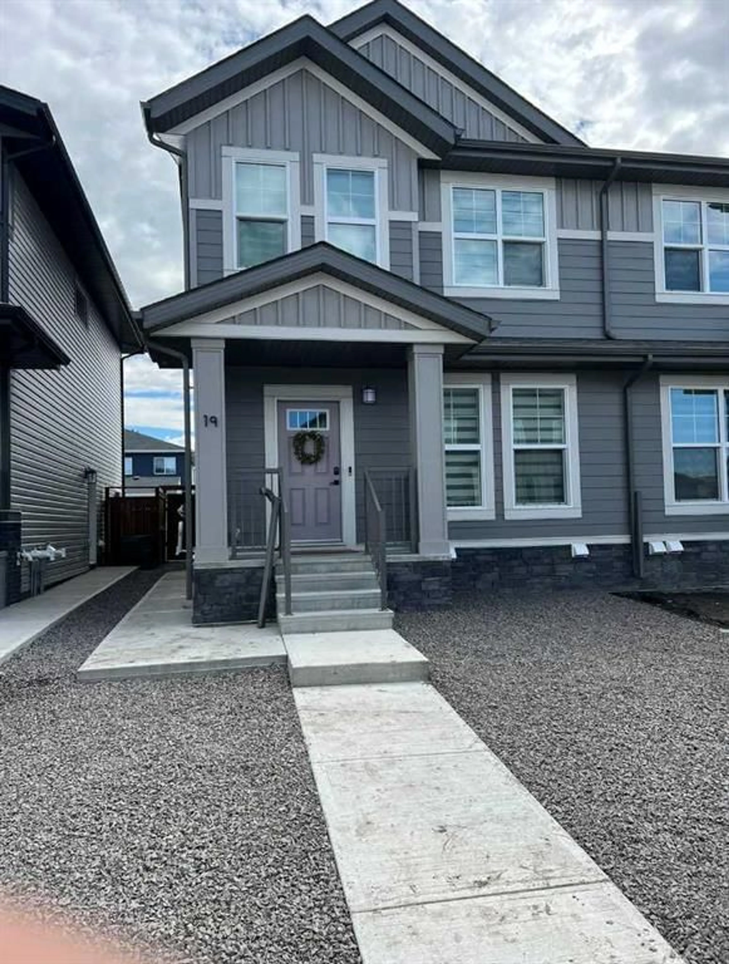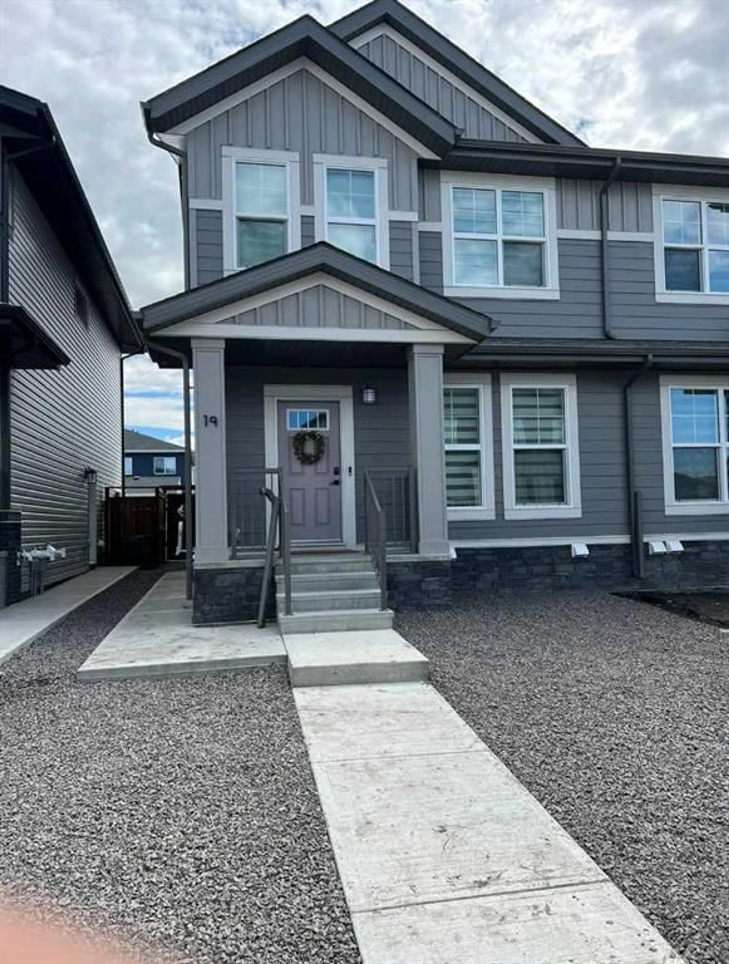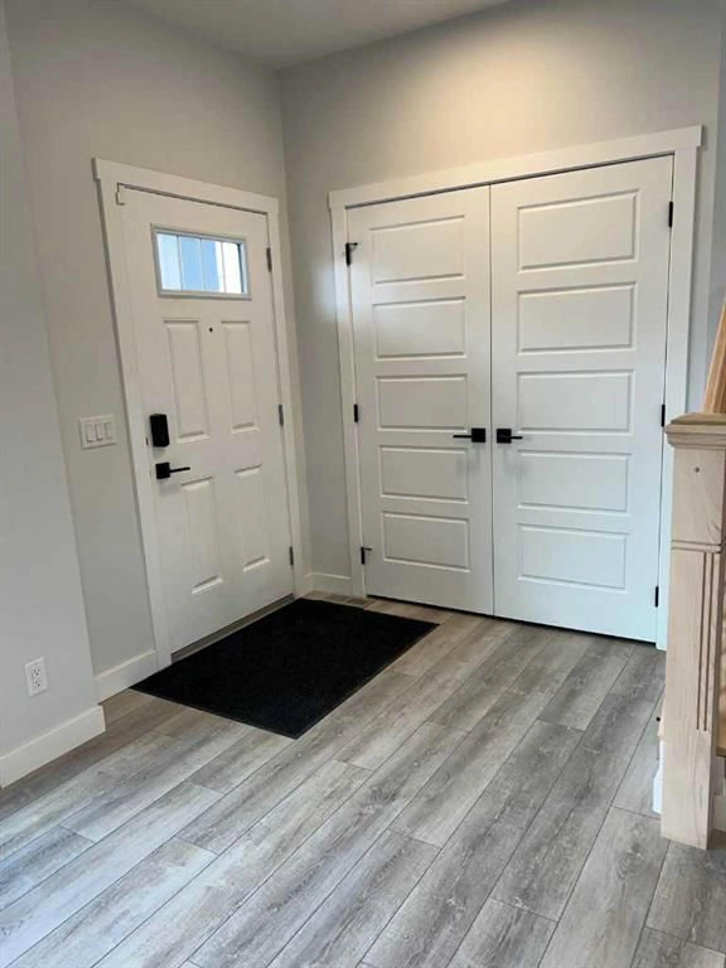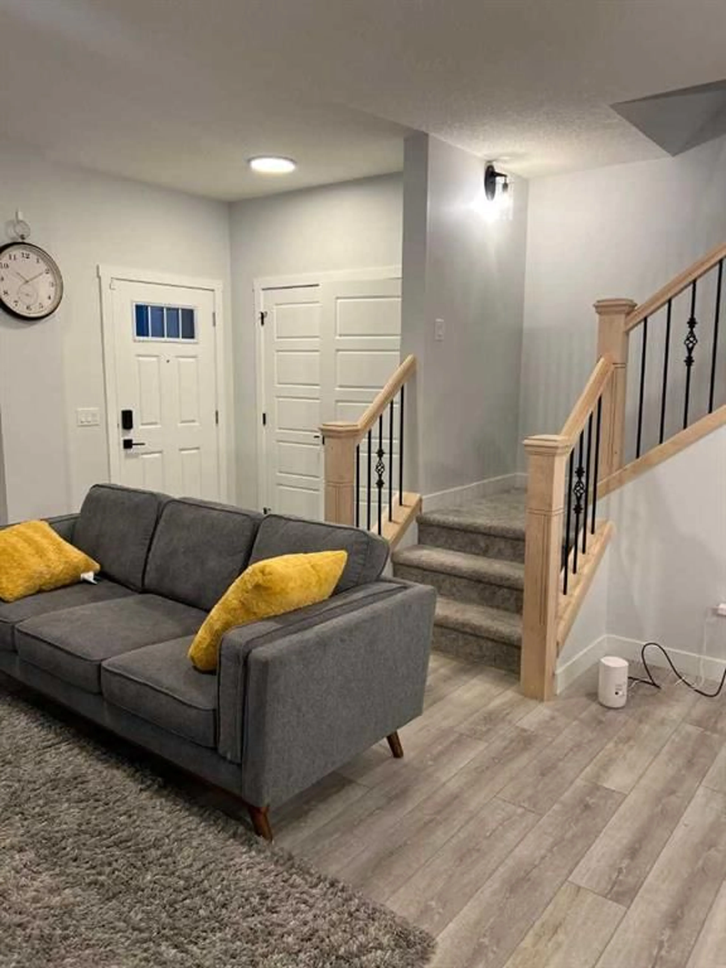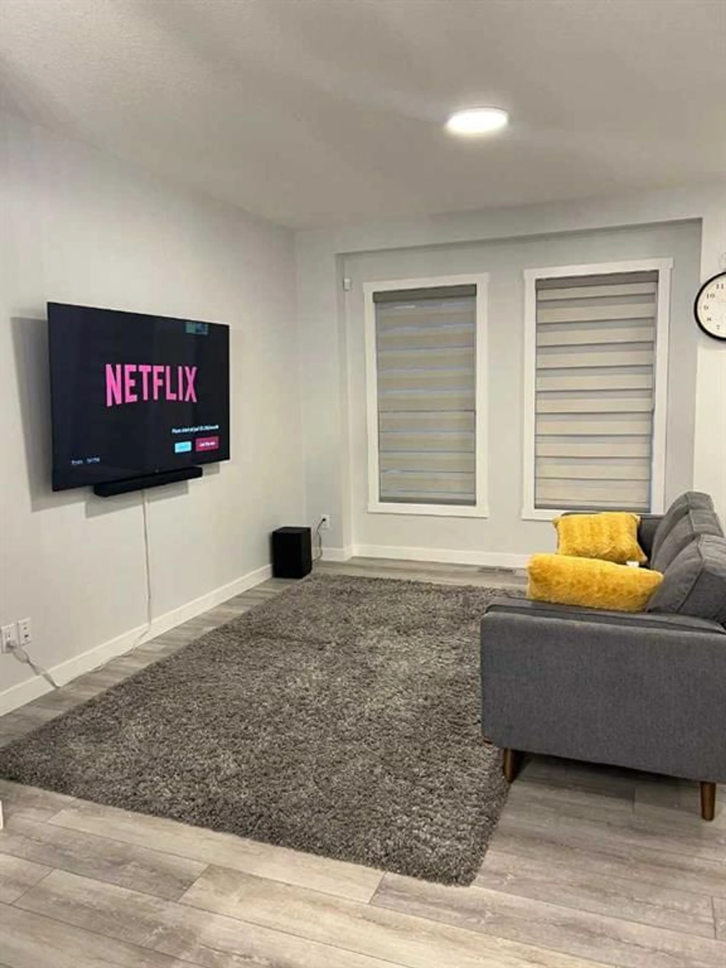19 Walcrest Row, Calgary, Alberta T2X 4L7
Contact us about this property
Highlights
Estimated ValueThis is the price Wahi expects this property to sell for.
The calculation is powered by our Instant Home Value Estimate, which uses current market and property price trends to estimate your home’s value with a 90% accuracy rate.Not available
Price/Sqft$486/sqft
Est. Mortgage$2,963/mo
Tax Amount (2024)$3,327/yr
Days On Market47 days
Description
WELCOME TO THIS LIKE NEW 3 BEDROOM SEMI-DETACHED HOUSE WITH ONE BEDROOM LEGAL SECONDARY SUITE AND A DOUBLE DETACHED GARAGE!! This bright open concert duplex is suited in the prestigious SE community of Walden. It offers a stunning neutral color palate with tons of modern updates. The expansive main level features luxury vinyl plank flooring, high ceilings, updated lighting package and rare kitchen with lots of natural light. The kitchen boast all stainless-steel appliances and 2 tone custom cabinetry, sleek quartz counters with custom tiled backsplash and a large island with breakfast bar. Large windows in the kitchen overlook your back yard. A powder room completes the main level. On the upper floor you’ll find the bright primary bedroom with walk-in closet as well as a massive spa-like ensuite. You’ll also find 2 additional bedrooms, a laundry room & a full bath on the upper level. The basement level is fully developed and comes complete with a fully separate 1-bedroom LEGAL SUITE with side entrance. The fully finished legal unit comes equipped with a full upgraded kitchen, 4 pc. bath, bedroom, separate laundry room, storage, and rec room. The mechanical room is separated from the legal secondary suite making it ideal to access without notifying the basement occupant before entry. The house is fenced and landscaped.
Property Details
Interior
Features
Upper Floor
Bedroom
9`9" x 10`1"Bedroom
8`11" x 10`1"Bedroom - Primary
13`9" x 11`5"3pc Ensuite bath
9`0" x 4`11"Exterior
Features
Parking
Garage spaces 2
Garage type -
Other parking spaces 2
Total parking spaces 4
Property History
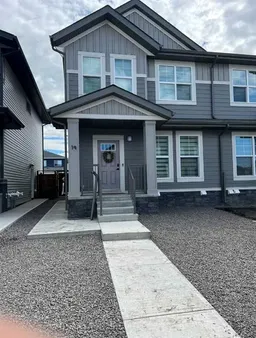 39
39