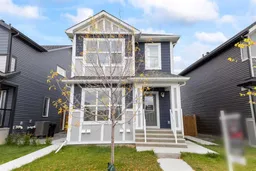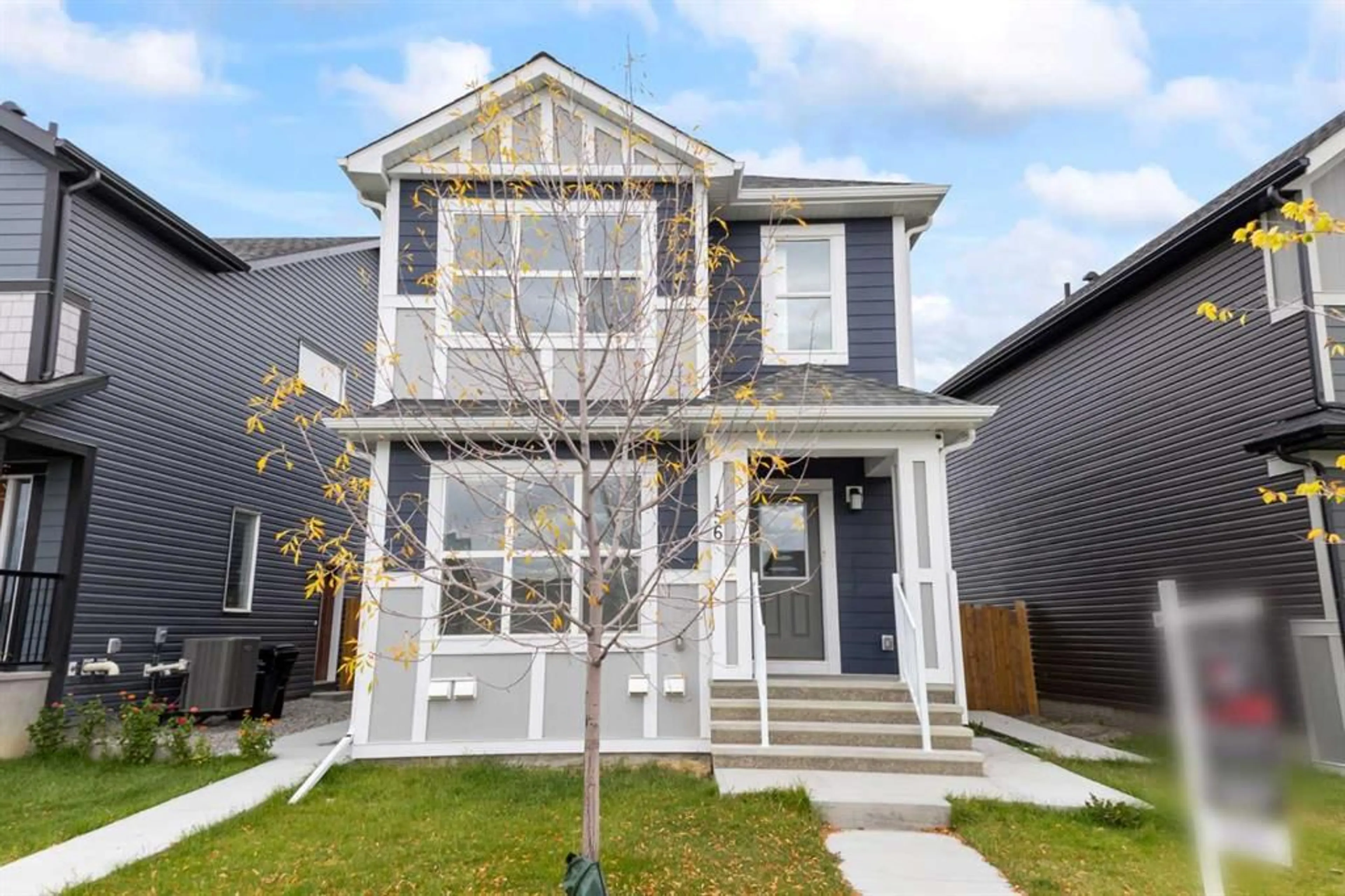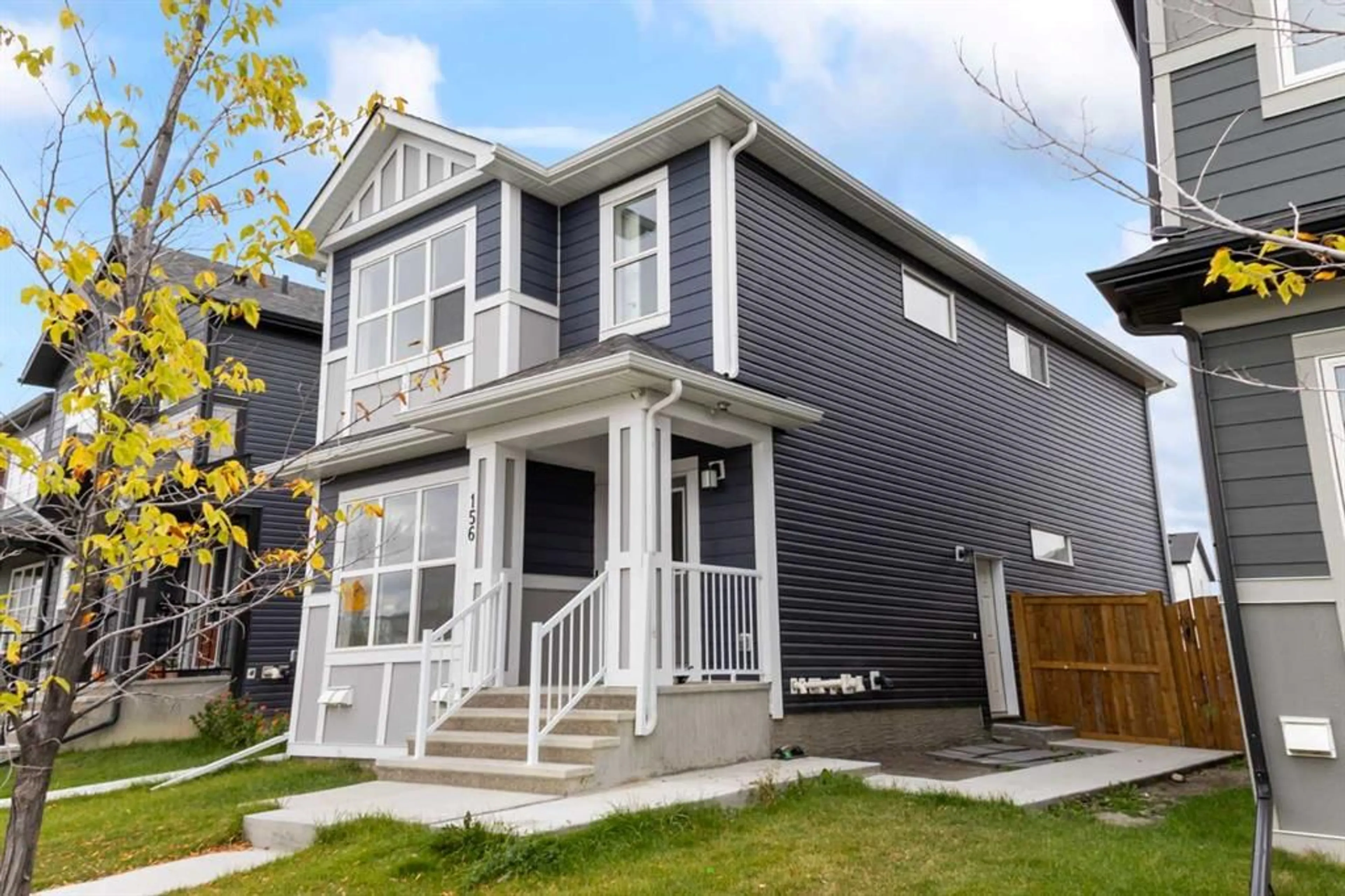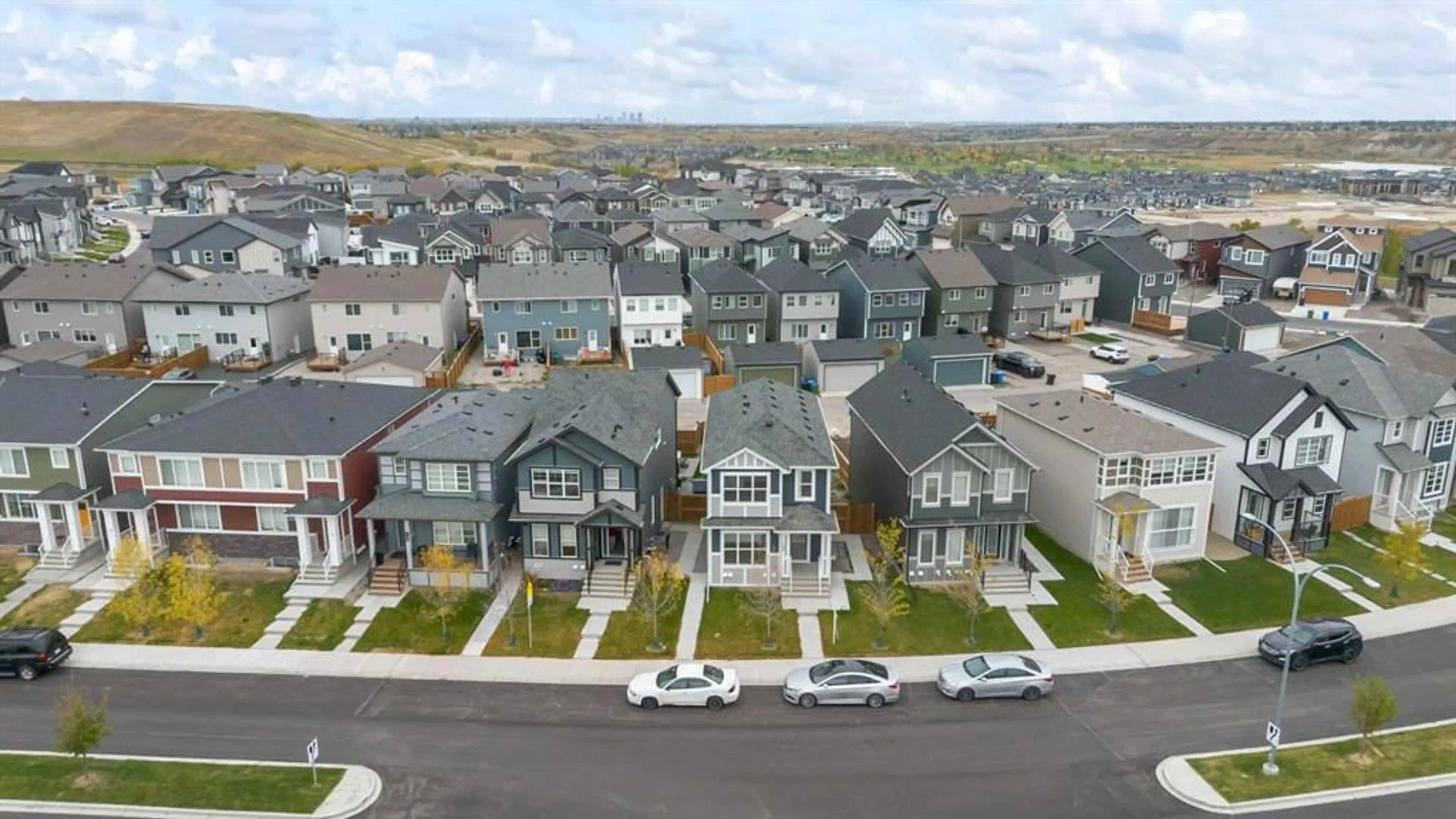156 Walcrest Blvd, Calgary, Alberta T2X 0W6
Contact us about this property
Highlights
Estimated ValueThis is the price Wahi expects this property to sell for.
The calculation is powered by our Instant Home Value Estimate, which uses current market and property price trends to estimate your home’s value with a 90% accuracy rate.Not available
Price/Sqft$405/sqft
Est. Mortgage$3,135/mo
Tax Amount (2024)$4,235/yr
Days On Market55 days
Description
Welcome to your future home in the desirable Walden community! Spanning 1,798 square feet, this charming property combines modern design with practical living. The main floor features a versatile flex room, perfect for a home office or play area, and a well-equipped kitchen with a pantry to meet all your culinary needs. Upstairs, you’ll find three spacious bedrooms, including a luxurious master suite complete with a double sink vanity, a standing shower, and a walk-in closet. A cozy bonus room provides a perfect spot for relaxation or family activities, while the convenient laundry room adds ease to your daily routine. With big windows throughout, every room is filled with natural light, creating a warm and inviting atmosphere. Additionally, this home offers a legal one-bedroom, one-bathroom suite in the basement with separate utility meters, ideal for guests or as a potential rental income opportunity. Don’t miss the chance to own this exceptional property in Walden—where comfort and convenience meet!
Property Details
Interior
Features
Main Floor
2pc Bathroom
4`10" x 4`10"Dining Room
10`5" x 10`10"Kitchen
8`5" x 18`1"Living Room
10`11" x 12`2"Exterior
Features
Parking
Garage spaces -
Garage type -
Total parking spaces 2
Property History
 50
50


