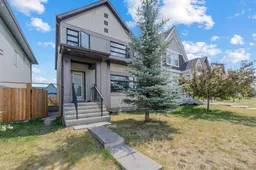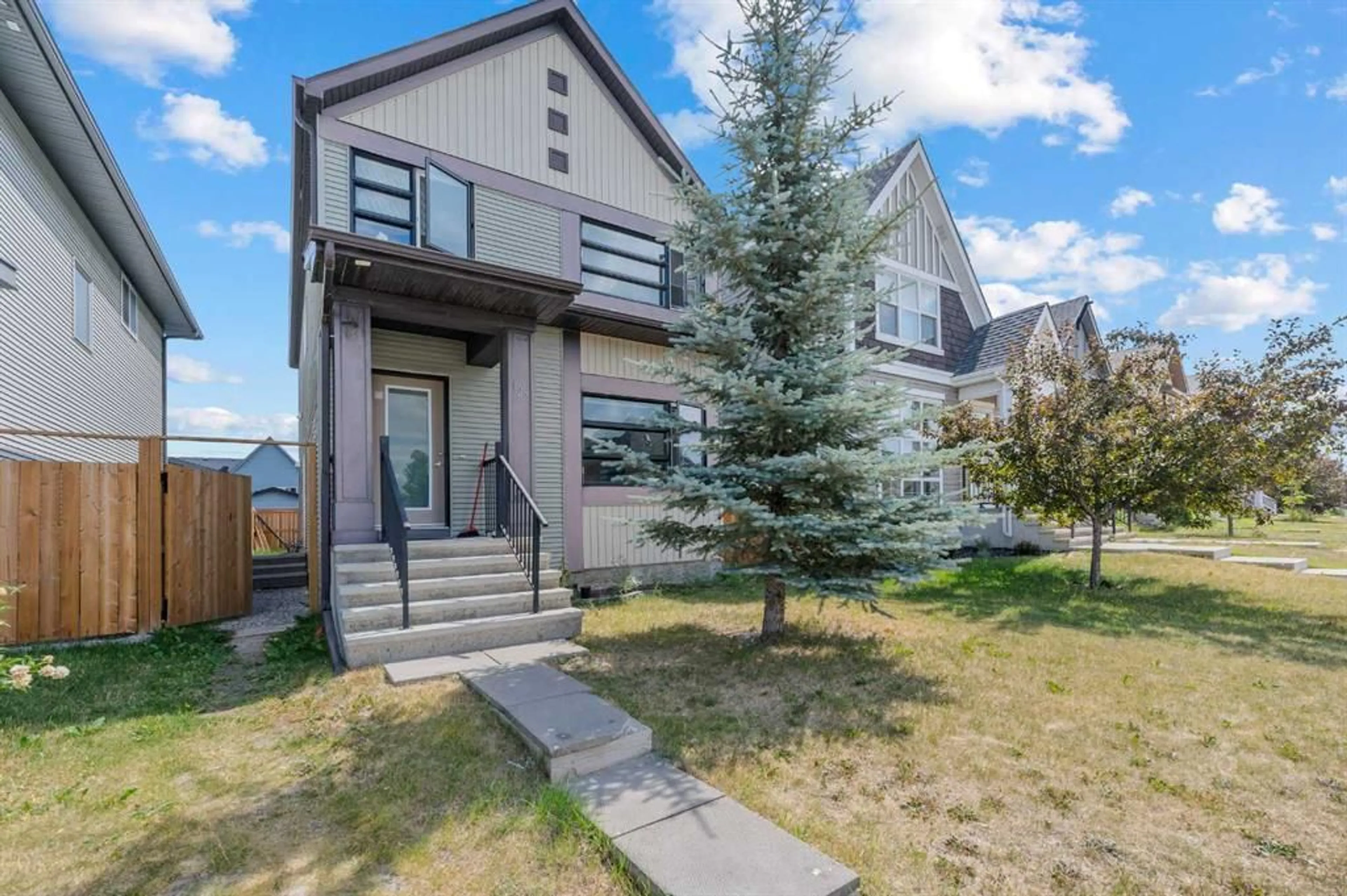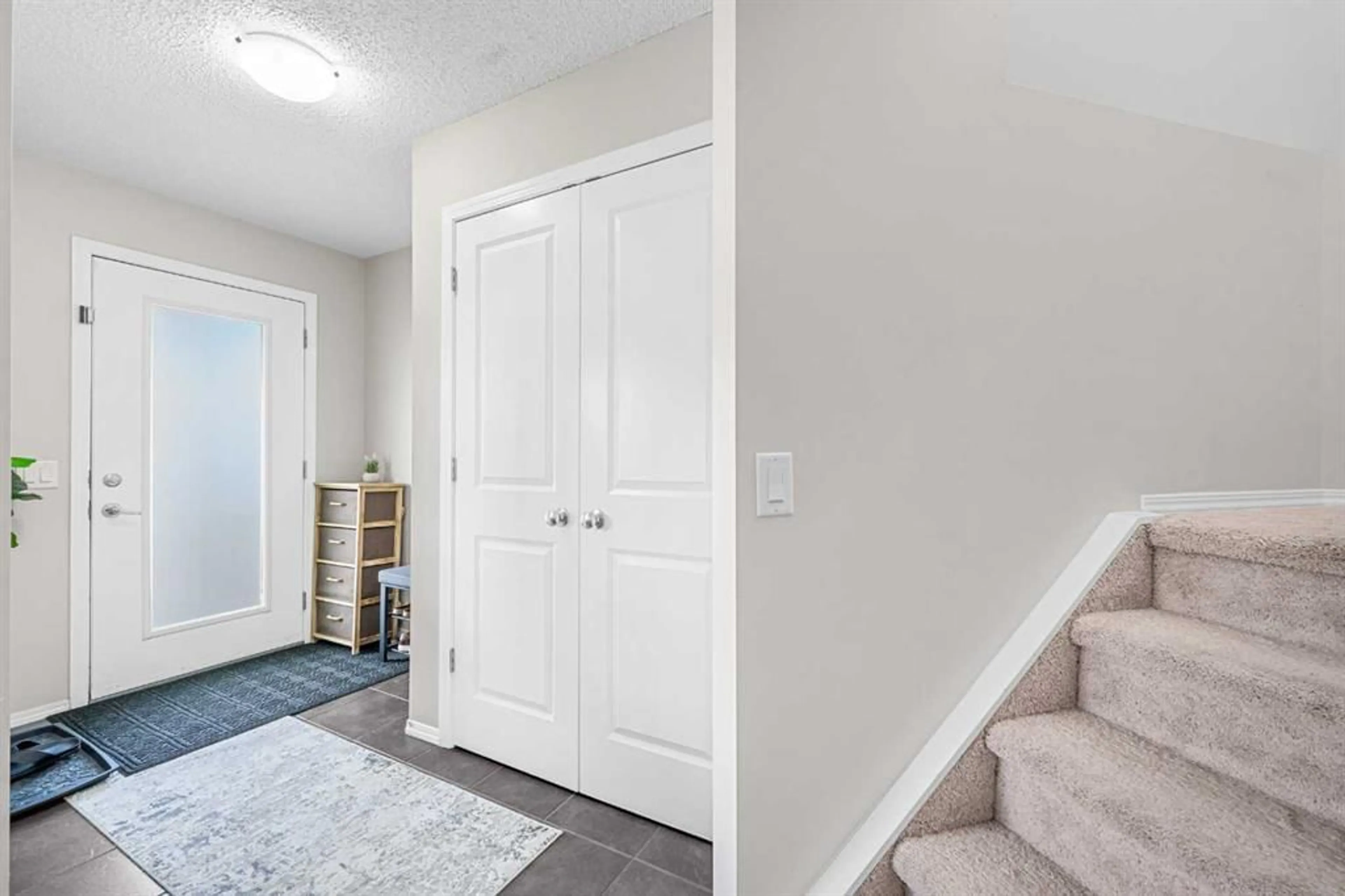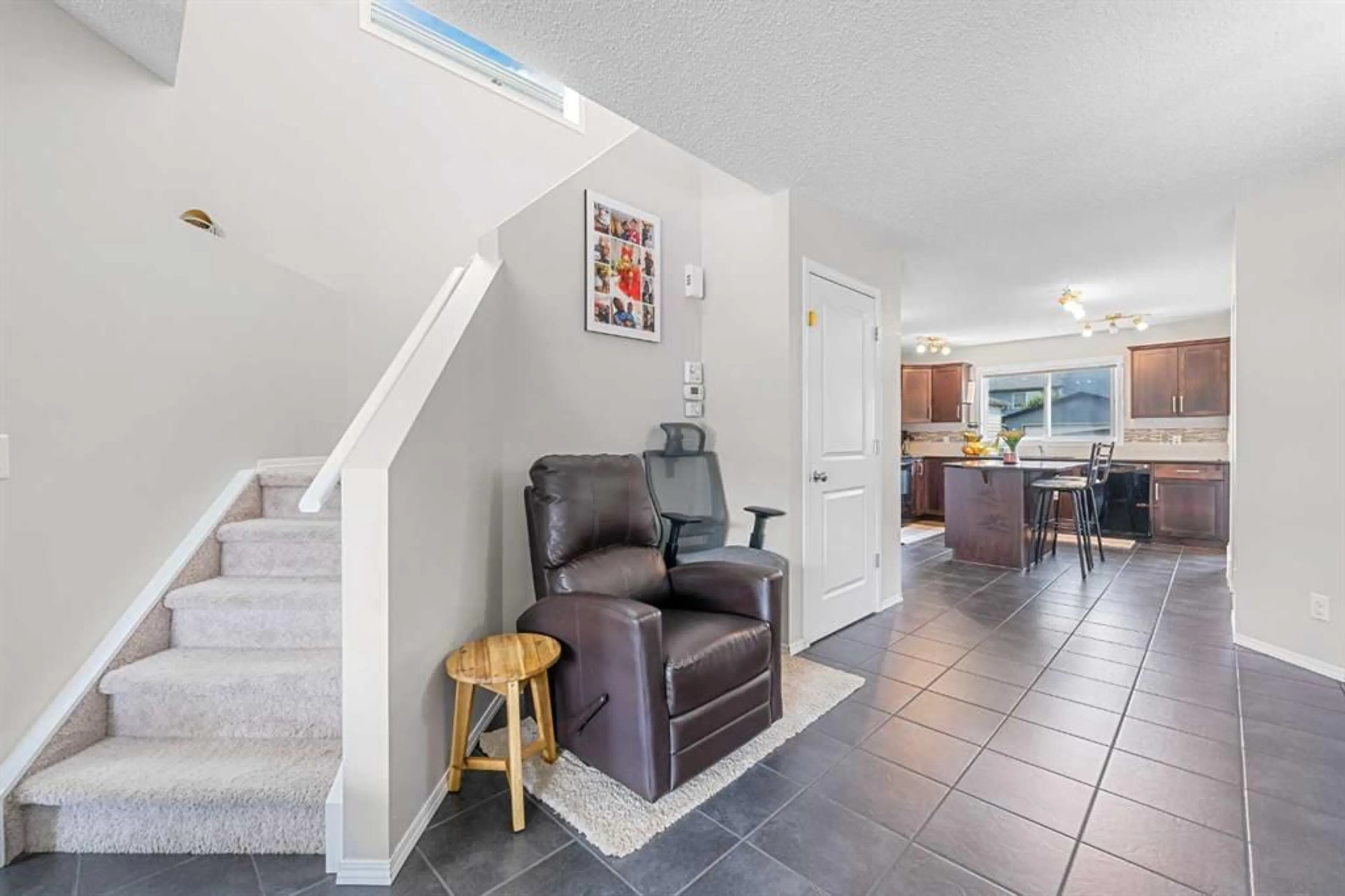122 Walden Cres, Calgary, Alberta T2X 0S9
Contact us about this property
Highlights
Estimated ValueThis is the price Wahi expects this property to sell for.
The calculation is powered by our Instant Home Value Estimate, which uses current market and property price trends to estimate your home’s value with a 90% accuracy rate.$666,000*
Price/Sqft$416/sqft
Days On Market2 days
Est. Mortgage$2,899/mth
Tax Amount (2024)$3,693/yr
Description
**Legal 1 Bed/1 Bath Basement Suite with Separate Entry & Separate Laundry** 3 Bedrooms Upper Level | Open Floor Plan Main Level | Main Level Den/Office | Quartz Countertops | High Ceilings | Large Windows | Ceiling Fans | Upper Level Laundry Room | Fenced Backyard | Rear Parking | Alley Access | Street Parking. Welcome to this incredibly well maintained 2-storey family home boasting 1619 SqFt throughout the main and upper levels with an additional 724 SqFt in the legal 1 bedroom basement suite. The main level opens to a foyer with closet storage for clean organization. The main level is an open floor plan which emphasizing the living space in this home and is great for entertaining! The front living room is finished with plush carpet flooring and a large window fills the space with natural light. The dining room is spacious and can easily hold a table for 8. The kitchen is finished with granite countertops, espresso cabinets, black appliances and a centre island with barstool seating. The corner pantry is a bonus for dry goods storage! Across from the kitchen is a den/office thats currently being used as storage! This space is great for a desk and upper level shelving for anyone with a work-from-home lifestyle. The main level is complete with a 2pc bathroom and a rear mudroom that leads to the backyard! Upstairs holds 3 bedrooms, 2 bathrooms and laundry. The spacious primary bedroom is located at the rear of the home with a walk-in closet and 4pc ensuite bath. The ensuite has a deep soaking tub, walk-in shower and an extended single vanity with storage. Bedrooms 2 & 3 on this upper level are both a great size and share the main 4pc bath with a tub/shower combo. The laundry room located on the upper level is for convenience as its near all the bedrooms, plus the space is outfitted with wire shelving for linen storage. Downstairs is a legal 1 bedroom basement suite with a separate side entry and its own laundry! The basement open floor plan allots space for both living and dining. The kitchen is finished with trendy backsplash, laminate countertops, cabinets above & below, and stainless steel appliances. Down the hall is plenty of closet storage, a stacked washer dryer and hall with space for a desk. The level is complete with a spacious bedroom with a walk-in closet and a 4pc bathroom. Outside is a great backyard with plenty of space a backyard BBQ! The rear parking with alley access holds 2 vehicles plus street parking is readily available too. Hurry and book a showing at this home today!
Property Details
Interior
Features
Main Floor
2pc Bathroom
6`9" x 2`11"Dining Room
14`9" x 14`9"Kitchen
11`9" x 15`1"Den
7`0" x 5`1"Exterior
Parking
Garage spaces -
Garage type -
Total parking spaces 2
Property History
 47
47


