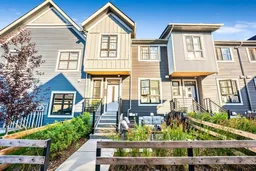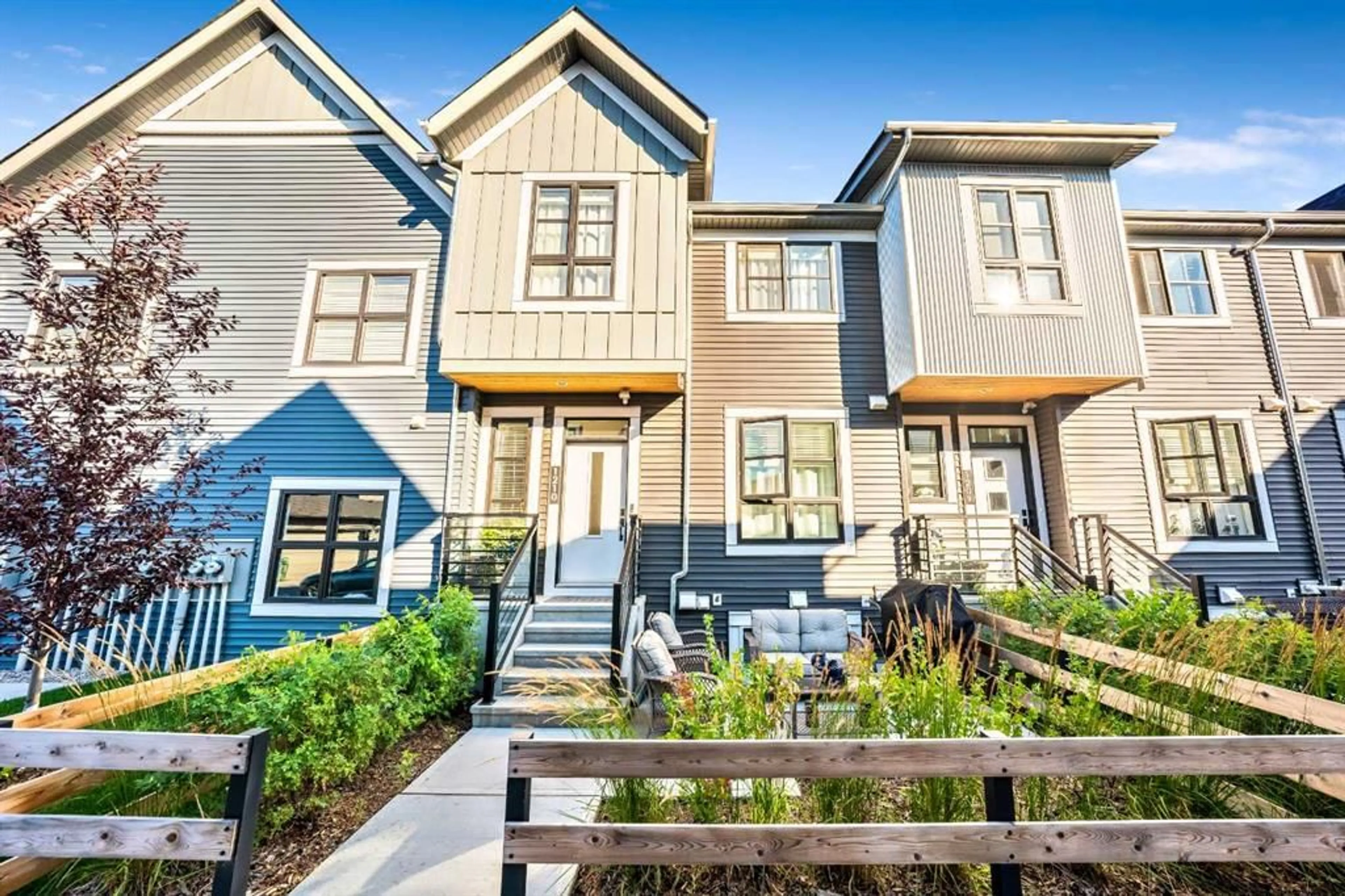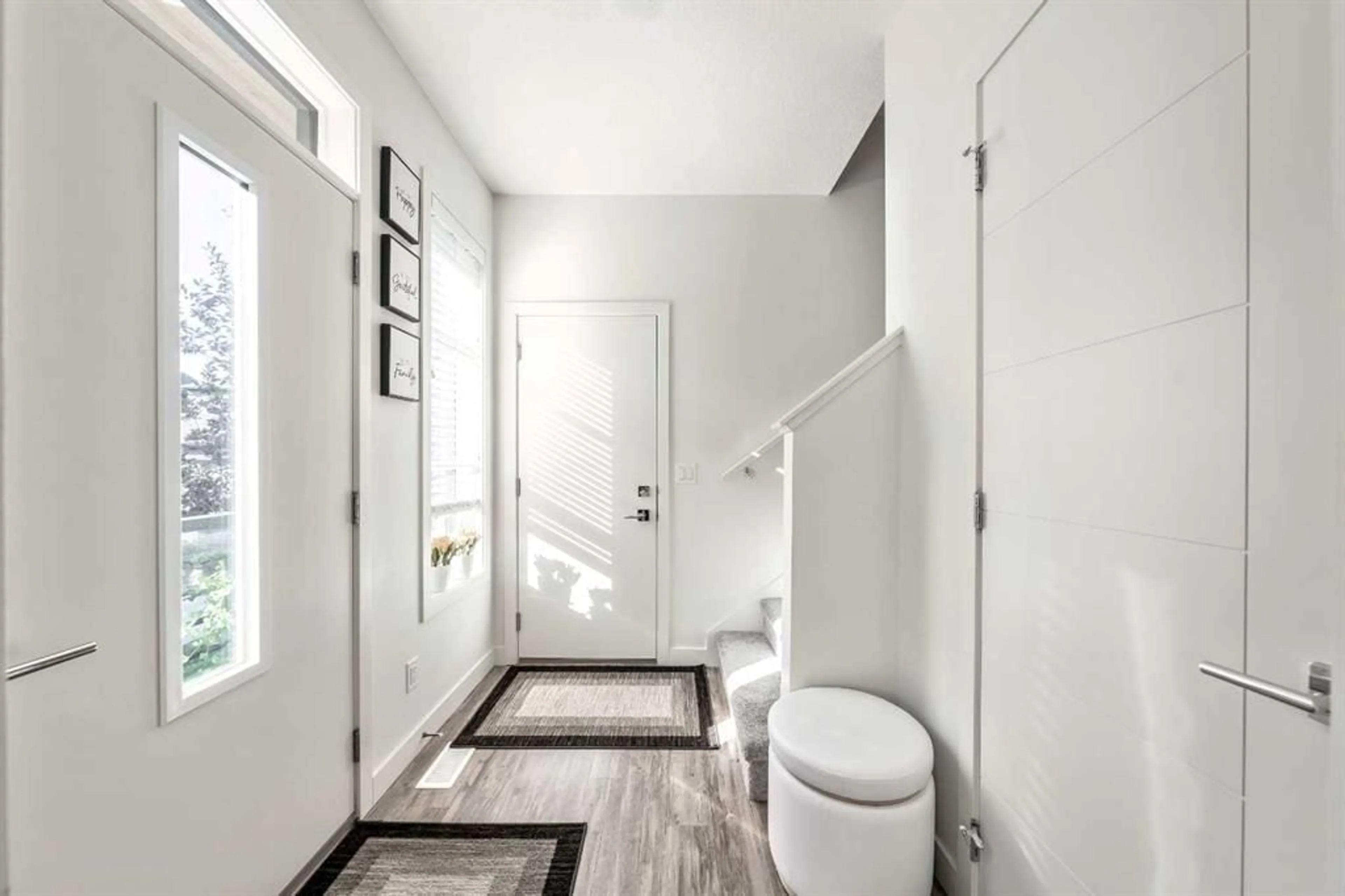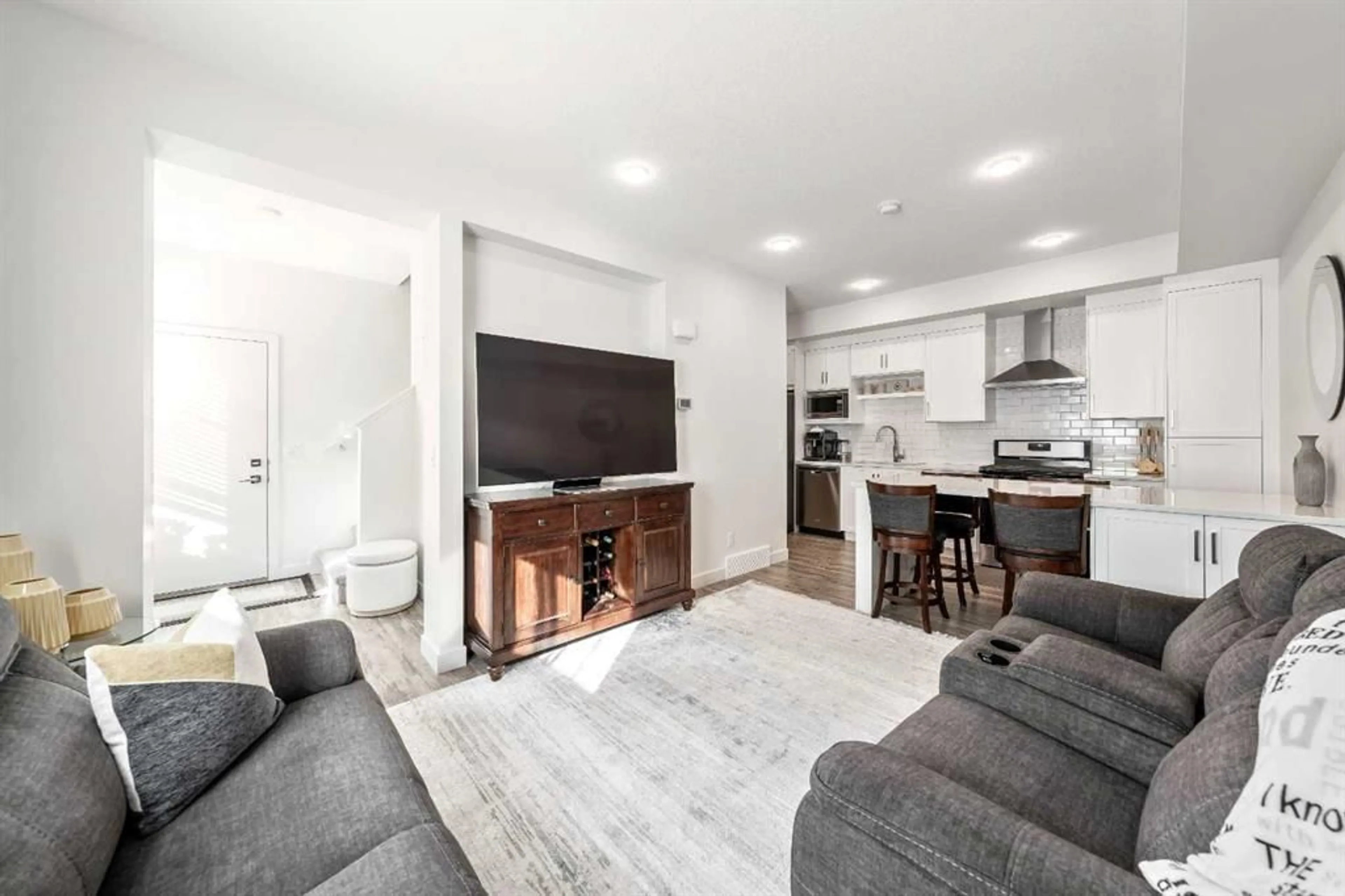100 Walgrove Crt #1210, Calgary, Alberta T2X4N1
Contact us about this property
Highlights
Estimated ValueThis is the price Wahi expects this property to sell for.
The calculation is powered by our Instant Home Value Estimate, which uses current market and property price trends to estimate your home’s value with a 90% accuracy rate.Not available
Price/Sqft$480/sqft
Est. Mortgage$1,975/mo
Maintenance fees$216/mo
Tax Amount (2024)$2,493/yr
Days On Market70 days
Description
Welcome to this immaculate, move-in ready 3-bedroom, 3.5 -bathroom townhome, offering over 1,400 sq. ft. of stylish living space in one of the city's most sought-after community's. Perfect for families or professionals, this home blends modern convenience with comfort in a vibrant neighborhood full of amenities. The bright, open-concept main floor is filled with natural light from large windows, featuring upscale wide plank laminate floors that add a sleek and modern touch to the living areas. The upgraded kitchen is both functional and elegant, featuring white shaker cabinets, a huge island with gorgeous white quartz countertops, stainless steel appliances and subway tile backsplash. The central peninsula island provides tons of versatility with a flush eating bar and makes the kitchen ideal for cooking and entertaining. The light filled primary bedroom is your private retreat, offering a walk-in closet with California closet built ins and a beautiful private ensuite. The oversized second bedroom provides plenty of room for guests, children, or a home office, complete with its own generous closet. The fully finished basement extends your living space and provides an extra bedroom and bathroom as well as a utility room complete with laundry as well as additional storage, Outdoors, you’ll find a private front facing yard with a great concrete patio, perfect for summer evenings and get togethers. Parking is super convenient with an attached single-car garage, while the drive pad is large enough to park an another car. In addition there is also a deeded second parking stall along with visitor parking nearby for your guests. All this located in an amazing location close to both the Legacy and Walden shops, and within quick access to public transit, Stoney Trail, Highway #2. Families will love the proximity to parks, schools, playgrounds, and churches, while outdoor enthusiasts can take advantage of the nearby bike paths, dog parks, soccer fields, and skate park. And Seton is just minutes away for a multitude of entertainment options.
Property Details
Interior
Features
Main Floor
2pc Bathroom
4`5" x 4`7"Living Room
10`6" x 13`2"Entrance
6`0" x 7`8"Kitchen
5`9" x 15`9"Exterior
Features
Parking
Garage spaces 1
Garage type -
Other parking spaces 2
Total parking spaces 3
Property History
 18
18


