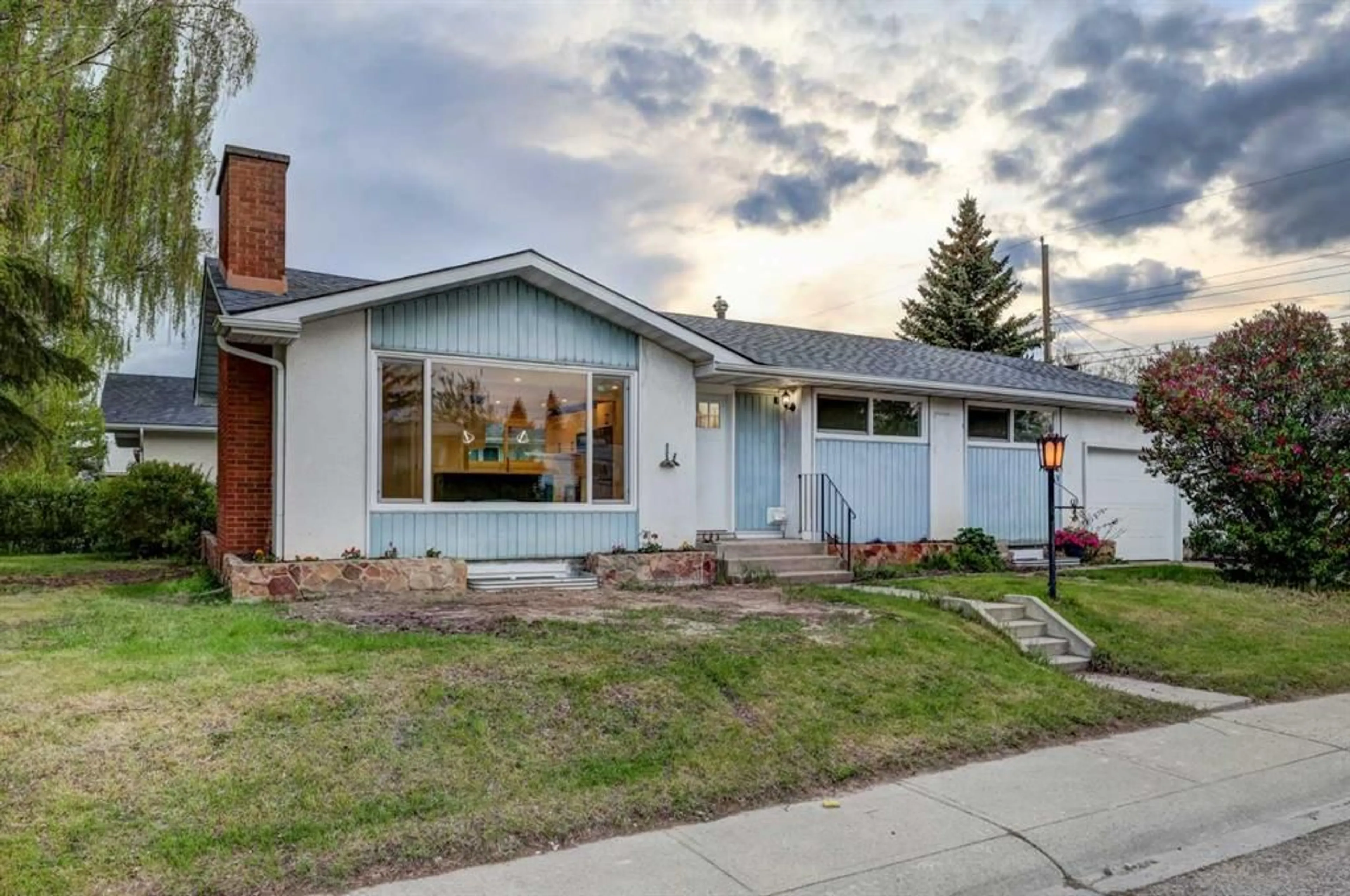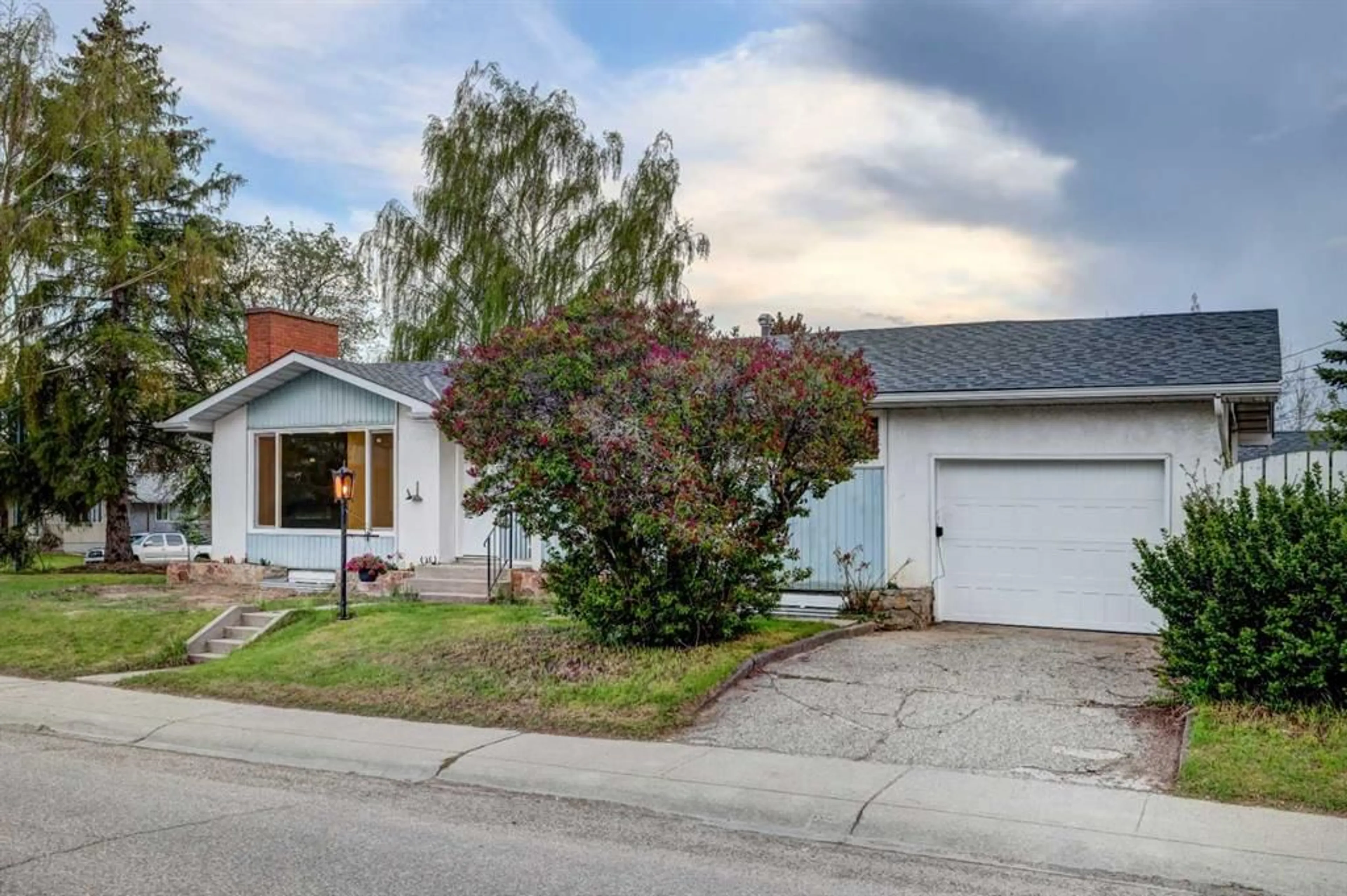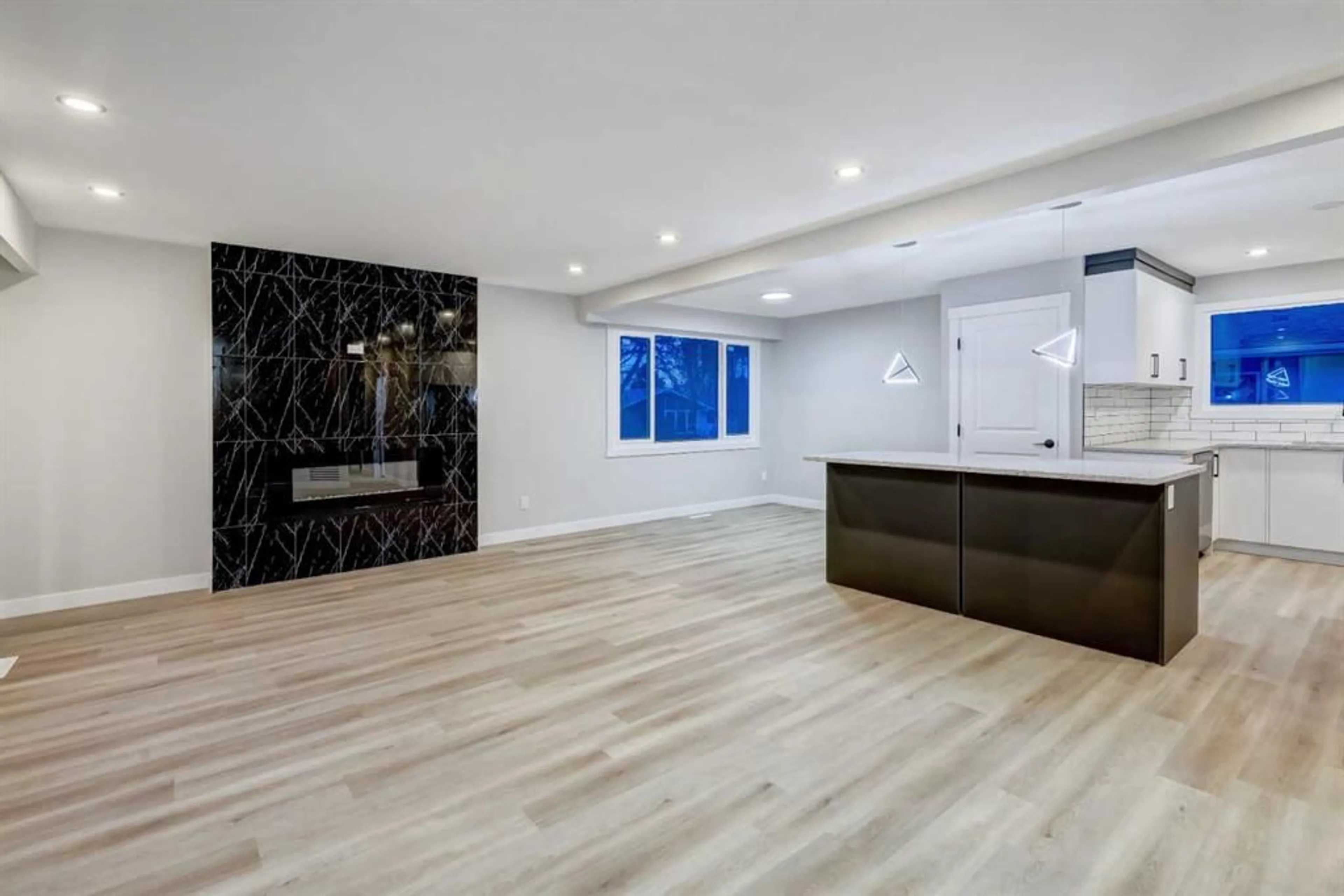4 Van Horne Cres, Calgary, Alberta T2E 6G9
Contact us about this property
Highlights
Estimated ValueThis is the price Wahi expects this property to sell for.
The calculation is powered by our Instant Home Value Estimate, which uses current market and property price trends to estimate your home’s value with a 90% accuracy rate.$583,000*
Price/Sqft$641/sqft
Days On Market9 days
Est. Mortgage$3,221/mth
Tax Amount (2024)$3,143/yr
Description
FULLY UPGRADED gorgeous bungalow located in Vista Heights offers an exceptional living experience. Nestled on a corner lot, this home boasts a legal suite and a total of 5 bedrooms and 3 full baths. Upon entry, you're greeted by an open, modern layout that exudes sophistication. The living room features an electric fireplace framed by sleek, polished tiles, creating a cozy yet contemporary ambiance. The newly renovated kitchen is a chef's dream, boasting modern high gloss white cabinets, a centered island, and stainless steel appliances, perfect for culinary enthusiasts and entertaining alike. The main floor is thoughtfully designed with 3 bedrooms and 2 full baths, including a luxurious master suite complete with a full ensuite bath. Oversized windows flood the main floor with natural light, enhancing the spacious feel of the interior. A separate side entrance leads to the self-contained legal suite in the basement, offering additional living space or rental income. The basement suite includes a kitchen, 2 bedrooms, a full bath, and its own laundry facilities, providing convenience and privacy for guests or tenants. With recent renovations adding to the appeal of this already charming home, it's ready to welcome you to a lifestyle of comfort and style. Don't miss out on the opportunity to make this stunning bungalow your new home. Schedule a viewing today and experience the epitome of modern living in Vista Heights.
Property Details
Interior
Features
Main Floor
Living Room
13`10" x 20`3"Kitchen
12`7" x 13`5"Dining Room
9`5" x 9`3"Bedroom - Primary
13`5" x 11`9"Exterior
Parking
Garage spaces 1
Garage type -
Other parking spaces 0
Total parking spaces 1
Property History
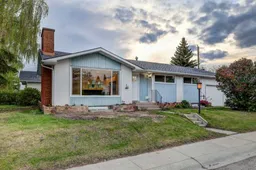 28
28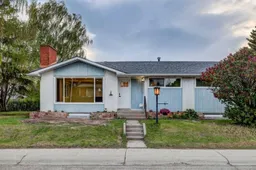 30
30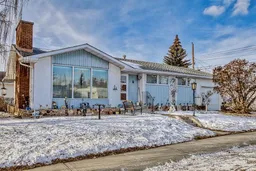 42
42
