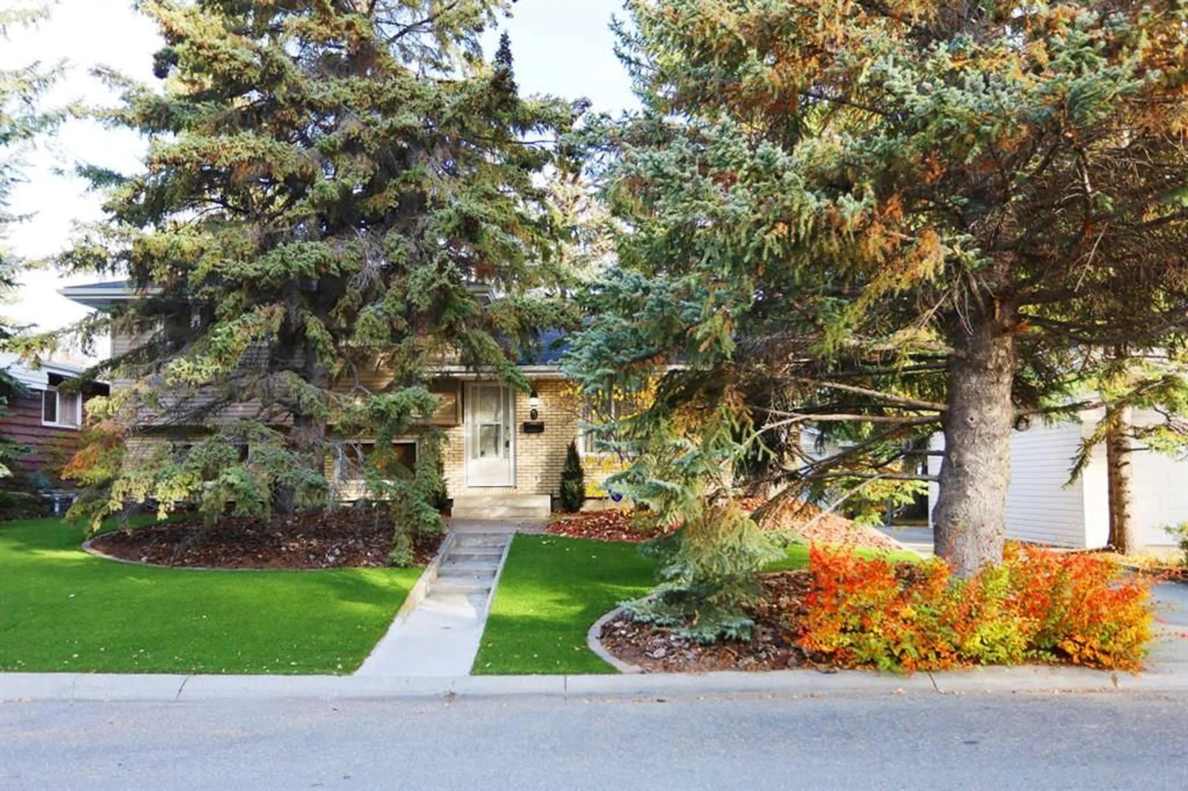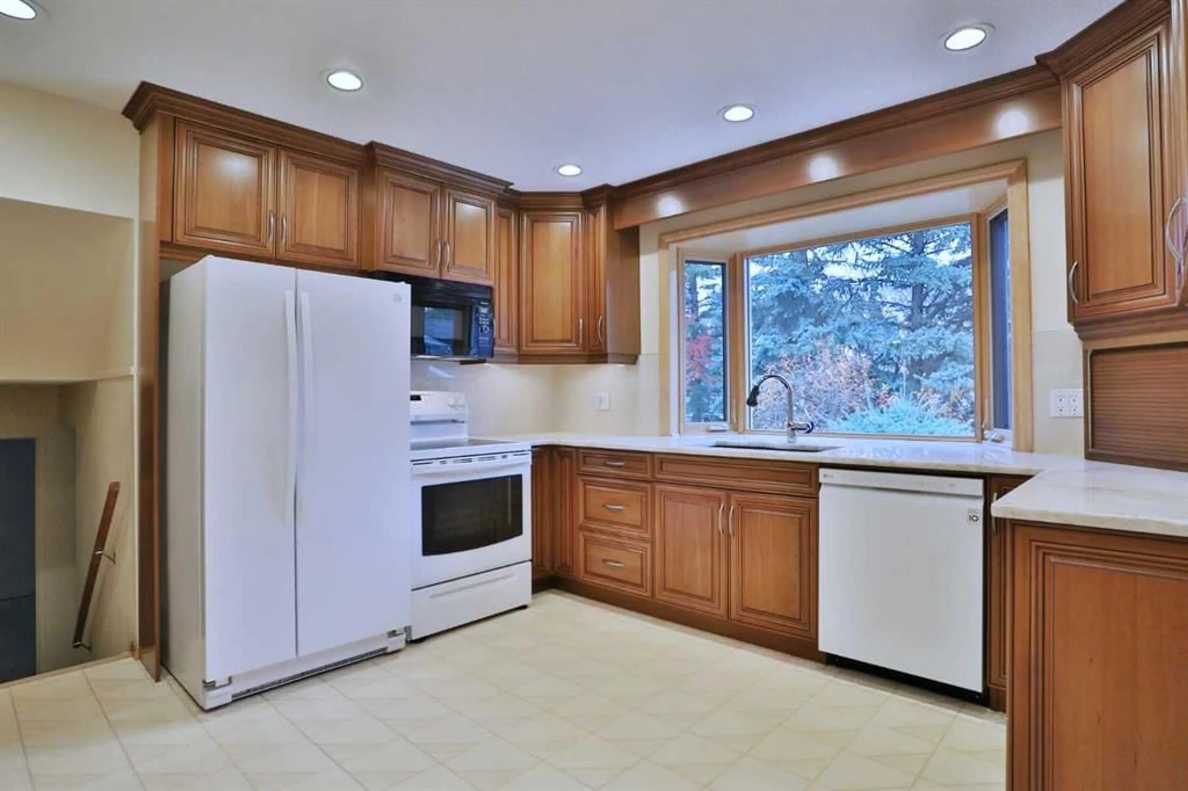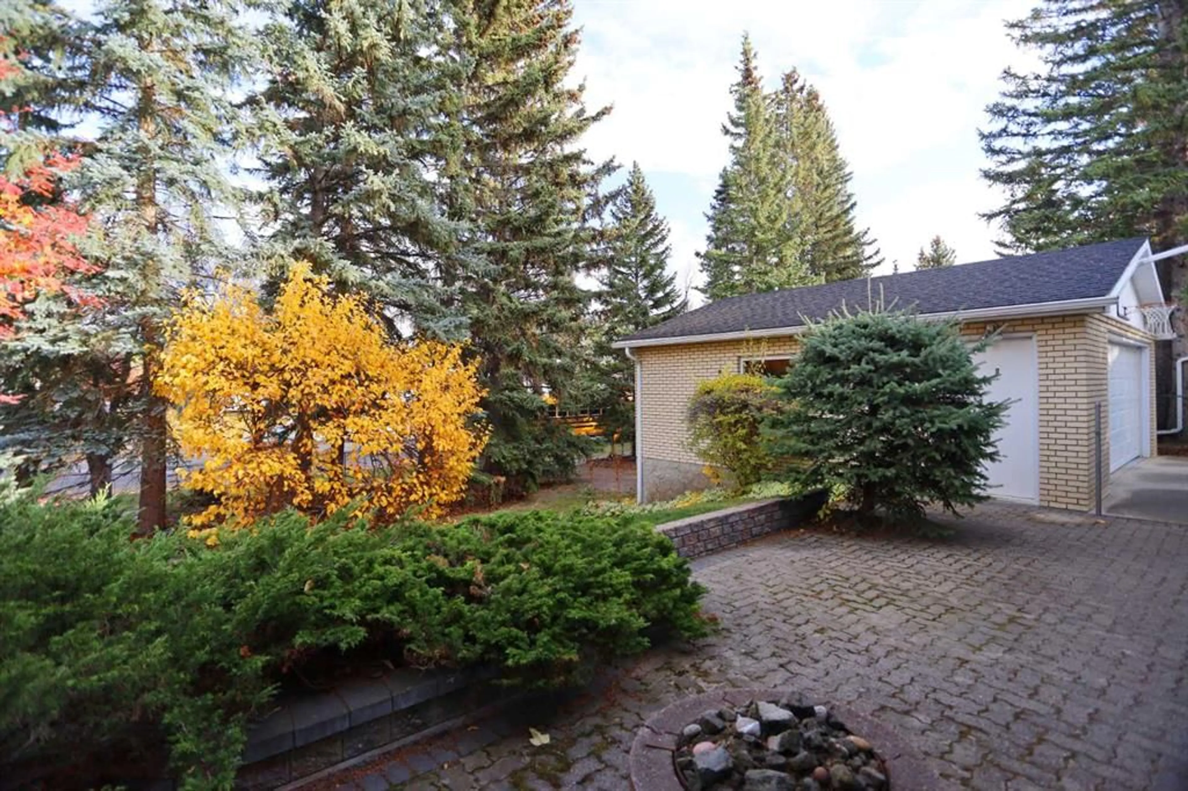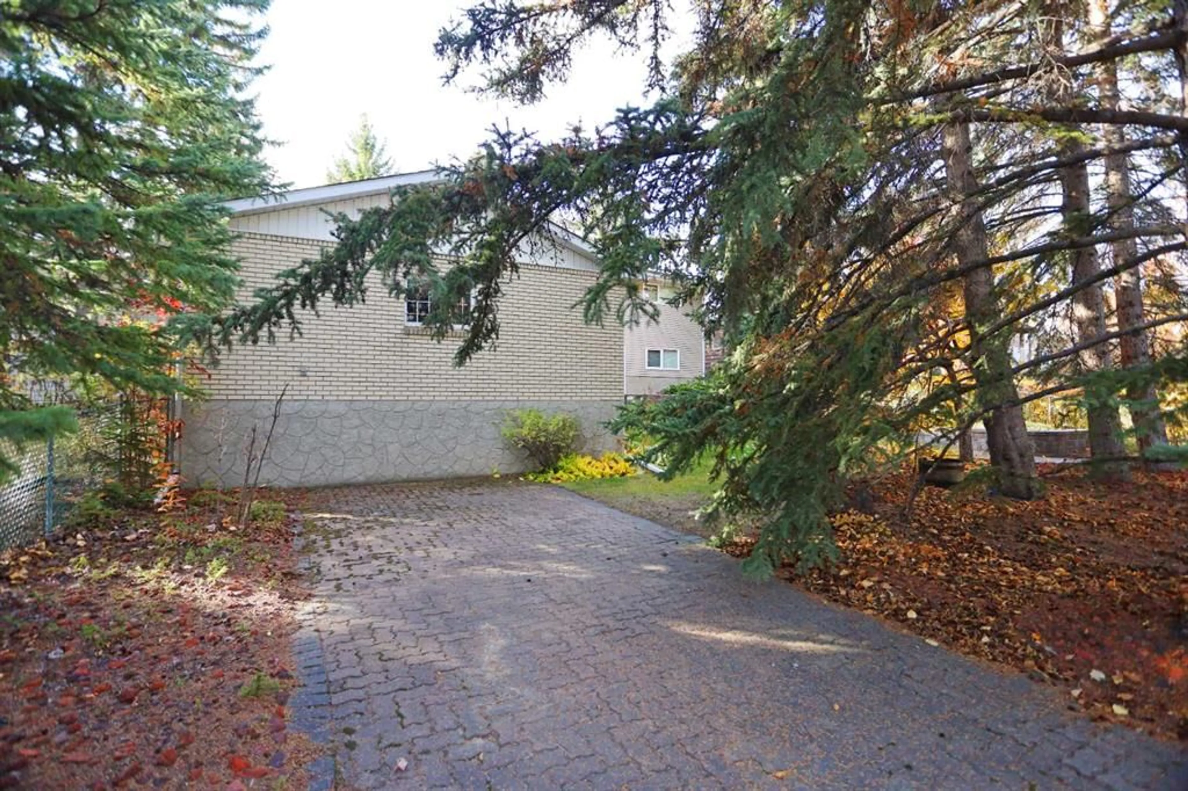8 Varshaven Pl, Calgary, Alberta T3A 0E1
Contact us about this property
Highlights
Estimated ValueThis is the price Wahi expects this property to sell for.
The calculation is powered by our Instant Home Value Estimate, which uses current market and property price trends to estimate your home’s value with a 90% accuracy rate.Not available
Price/Sqft$669/sqft
Est. Mortgage$3,650/mo
Tax Amount (2024)$4,761/yr
Days On Market63 days
Description
Walking distance to Market Mall, bus stops & parks is this lovely split-level home tucked away in this quiet cul-de-sac in Northwest Calgary’s highly-desirable neighbourhood of Varsity. This warm & inviting four-level split enjoys hardwood floors & central air, total of 4 bedrooms & 2.5 bathrooms, private treed backyard & oversized 2 car garage plus RV parking pad. Fantastic family home offering spacious South-facing living room with expanse of windows, open to the great-sized dining room with bow window making entertaining & family get-togethers a breeze. Renovated in 2012, the sunny eat-in kitchen has full-height cabinets & undercabinet lighting, garden bay window & the appliances includes a new LG dishwasher in 2023. The upper level has 3 bedrooms – each with hardwood floors, & updated full bathroom with Kohler toilet. The 3rd level – with large windows, is finished with a cozy family room with fireplace, 4th bedroom & guest powder room, along with access to the backyard patio. A big rec room with wet bar is in the 4th level plus another full bathroom, laundry/storage with newer Samsung washer & dryer (2021) & huge crawlspace. Plenty of space for parking with the detached & oversized 2 car garage with front drive access & extended driveway, as well as the rear RV parking pad. Filled with towering mature trees, the backyard is your own private park complete with large patio with firepit & underground sprinklers. Additional improvements include new LUX windows & window coverings in 2015, new furnace in 2024, air conditioning in 2024 & front yard with Artificial Grass (from SYNLawn). A truly wonderful home in this exclusive location only minutes to schools & Bowmont Park, with quick easy access to the University of Calgary & hospitals (Alberta Children's, Foothills Medical Centre & the new Arthur J.E. Child Cancer Centre), University District, LRT & downtown.
Property Details
Interior
Features
Lower Floor
2pc Bathroom
0`0" x 0`0"Family Room
20`9" x 12`8"Bedroom
11`6" x 11`3"Exterior
Features
Parking
Garage spaces 2
Garage type -
Other parking spaces 4
Total parking spaces 6




