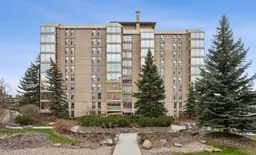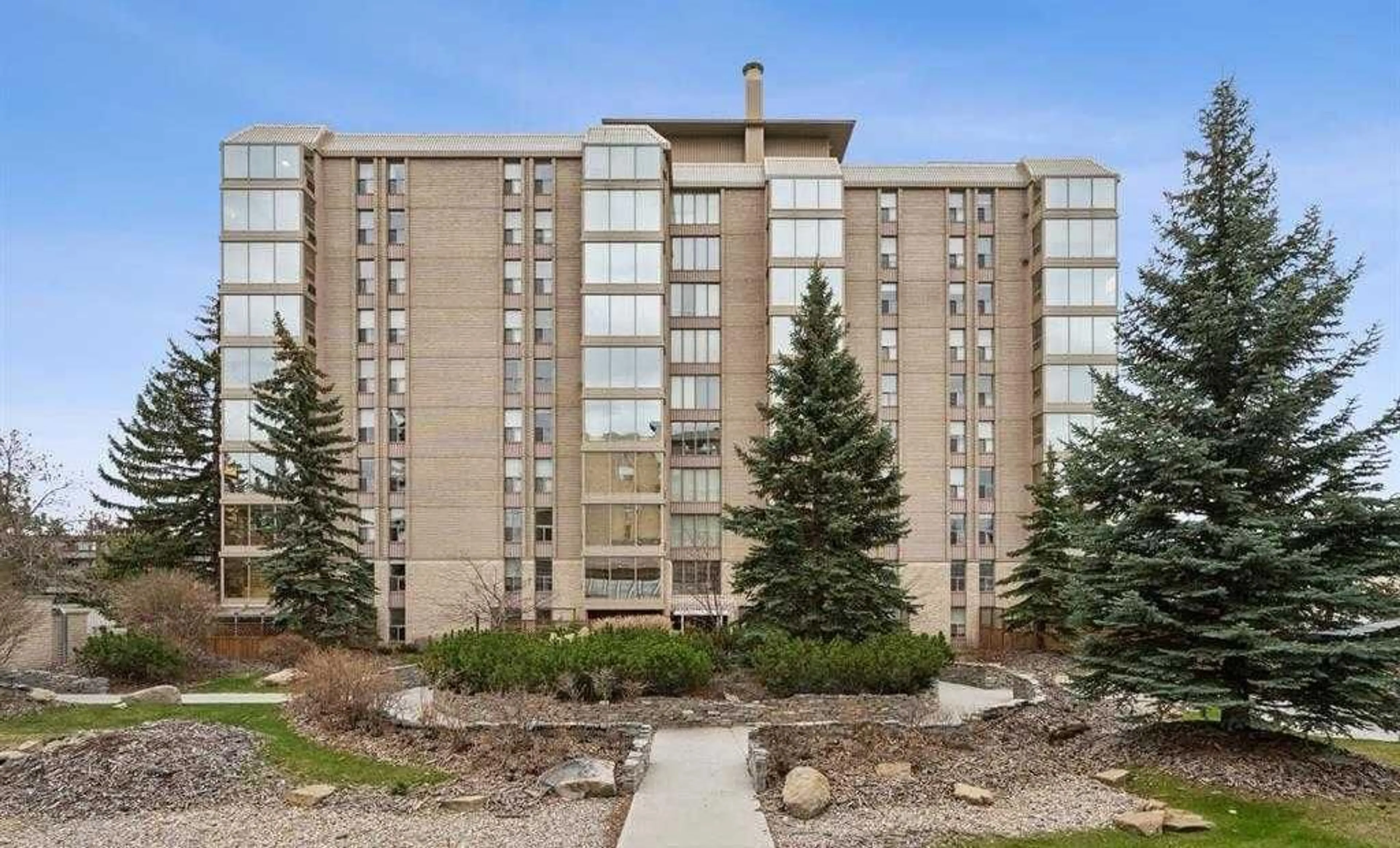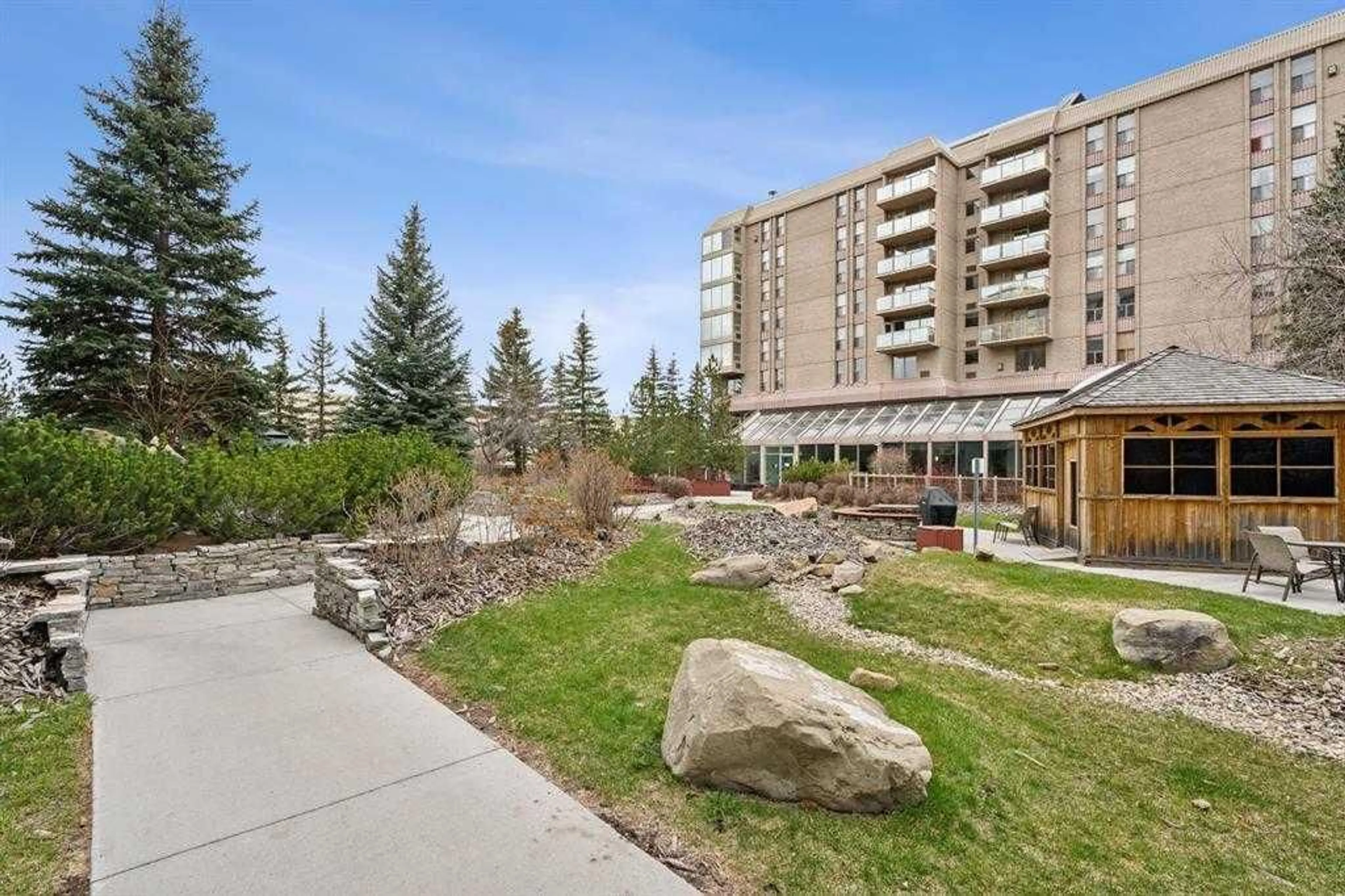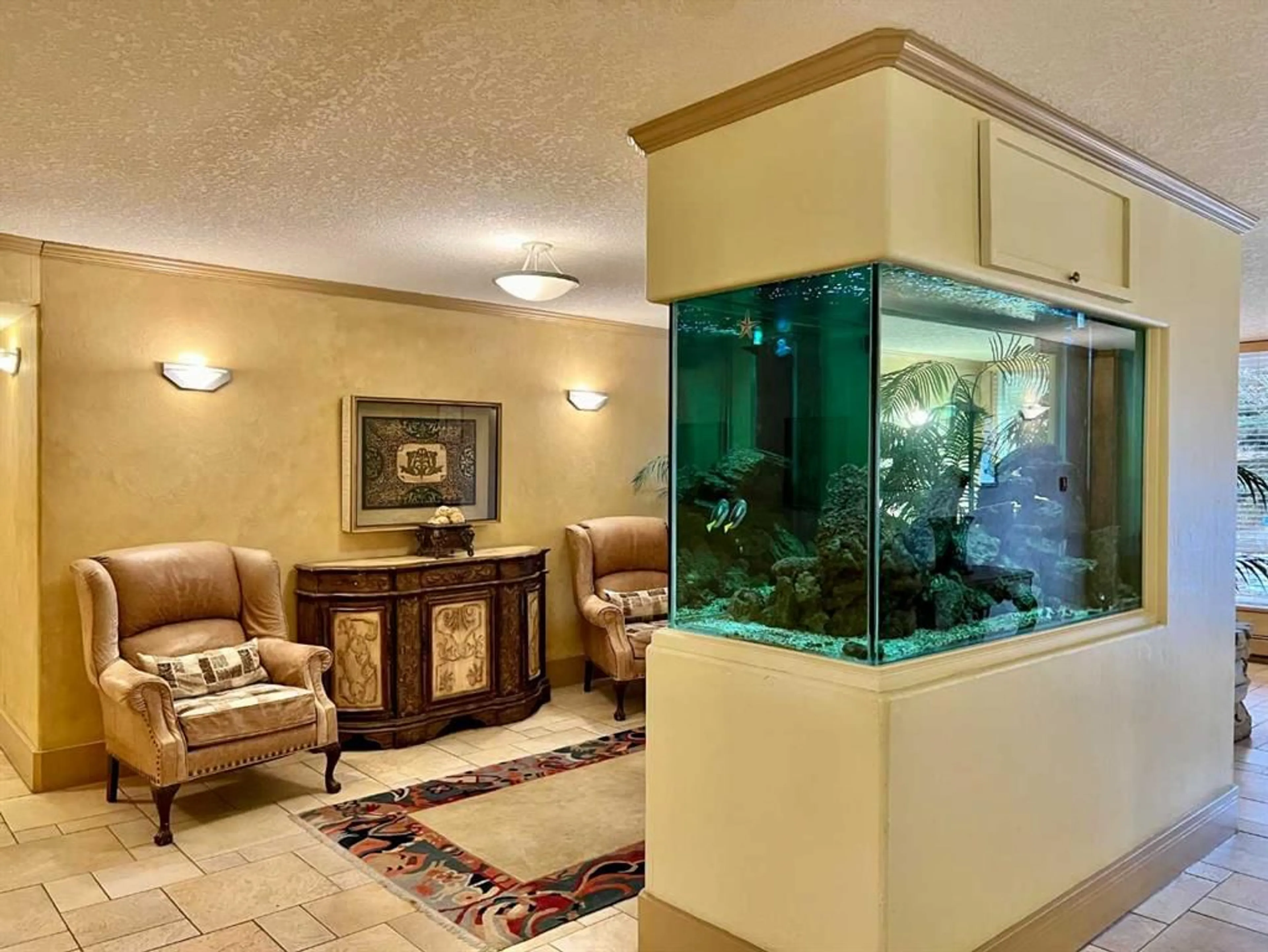4555 Varsity Lane #601, Calgary, Alberta T3A2V6
Contact us about this property
Highlights
Estimated ValueThis is the price Wahi expects this property to sell for.
The calculation is powered by our Instant Home Value Estimate, which uses current market and property price trends to estimate your home’s value with a 90% accuracy rate.$286,000*
Price/Sqft$358/sqft
Days On Market50 days
Est. Mortgage$1,460/mth
Maintenance fees$762/mth
Tax Amount (2024)$1,504/yr
Description
Spacious open concept one bedroom + den and 1.5 bath condo is just perfect for young family, working professionals, students, and seniors. Upgraded kitchen with island & breakfast bar, granite countertop, backsplash tiles, chimney hood, Samsung stove, and Bosch dishwasher. Den with built-in shelves and large windows for home office or it can be easily converted as second bedroom. Huge livingroom with bay window offers excellent view of the mountain and beautiful courtyard, and a 3-sided fireplace to warm up your evenings. Use the nook for casual dining or tea table, and there is a spacious formal dining area to fit a large table. 2pc bath for your guest, durable Luxury vinyl frank flooring, knockdown ceiling, and in-suite laundry are the added value to this lifestyle condo. The bedroom with walk-through closet, built-in shelves, 4pc luxurious bathroom with jacuzzi and walk-in shower. Enjoy amenities such as indoor swimming pool, hot tub, putting area, exercise room, car wash, and more. Not to mention the most convenient location to U of C, Hospitals, Market Mall, and right next to the strip malls for shops, restaurants, and all major roads. Book your visit now!
Property Details
Interior
Features
Main Floor
Dining Room
11`11" x 7`6"Den
9`9" x 9`5"Kitchen
10`11" x 8`5"4pc Ensuite bath
0`0" x 0`0"Exterior
Parking
Garage spaces -
Garage type -
Total parking spaces 1
Condo Details
Amenities
Car Wash, Community Gardens, Elevator(s), Fitness Center, Gazebo, Party Room
Inclusions
Property History
 33
33


