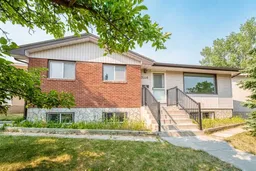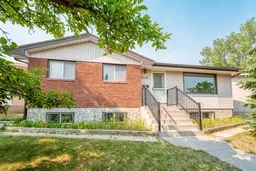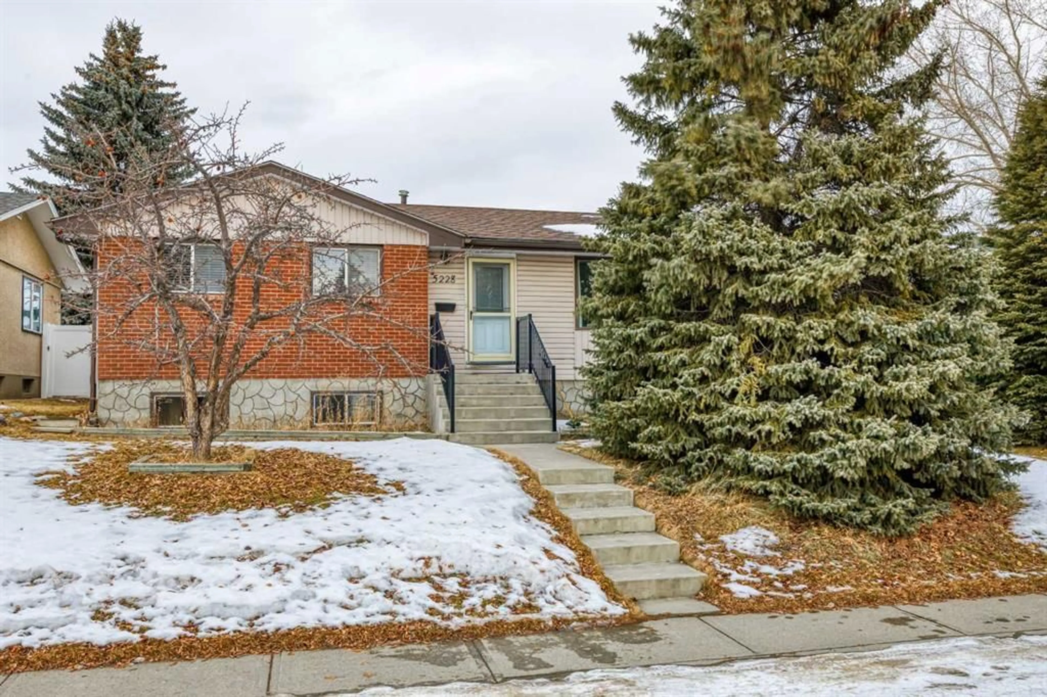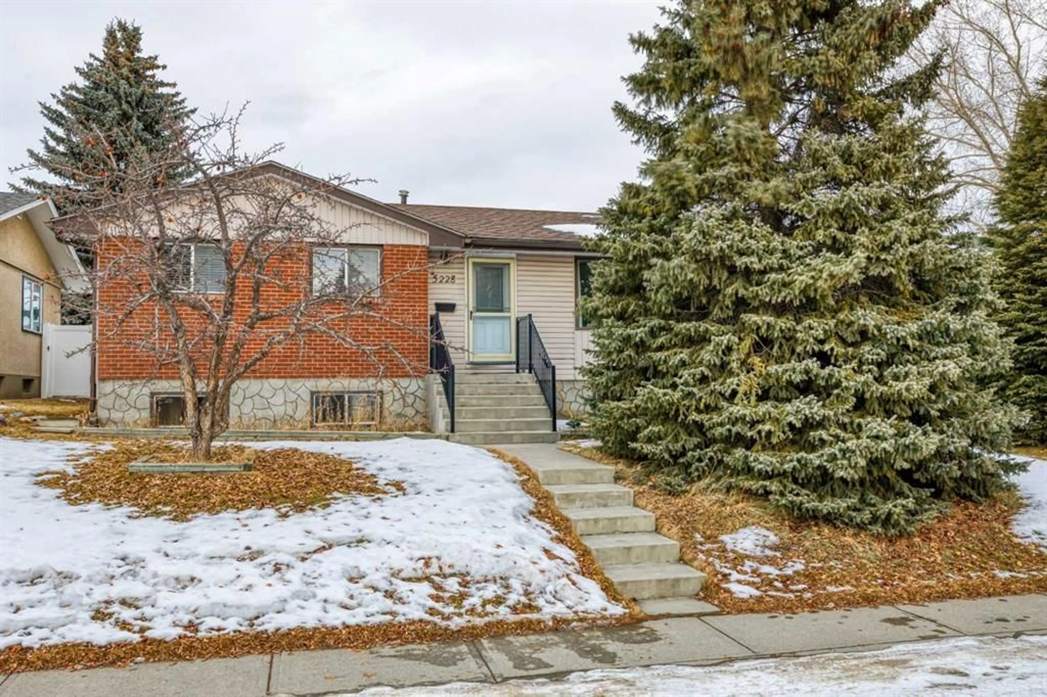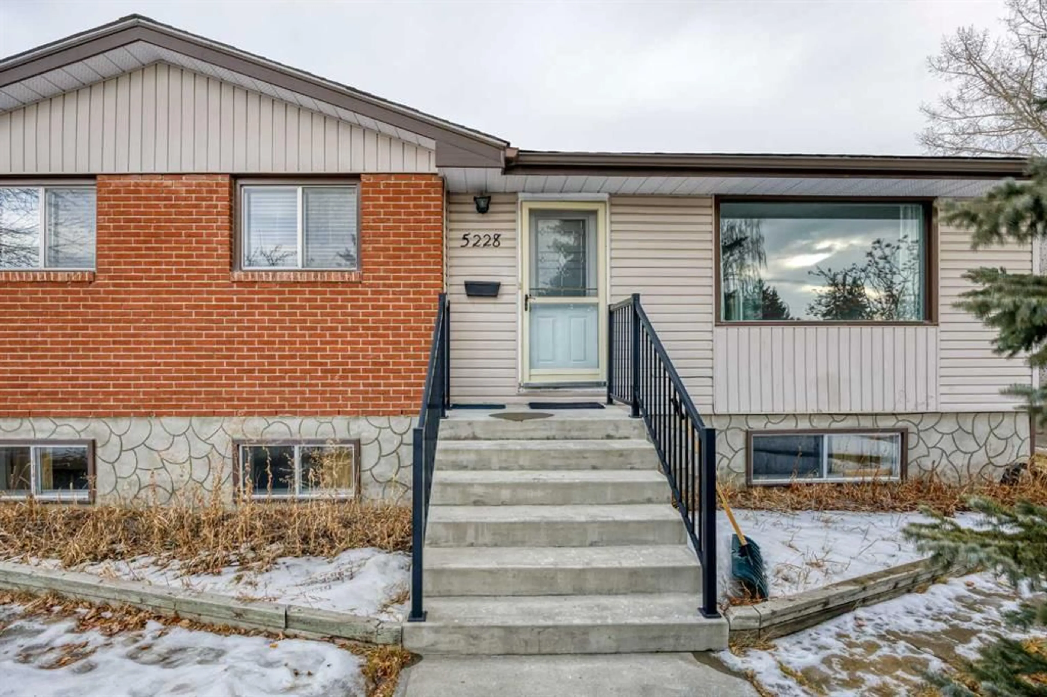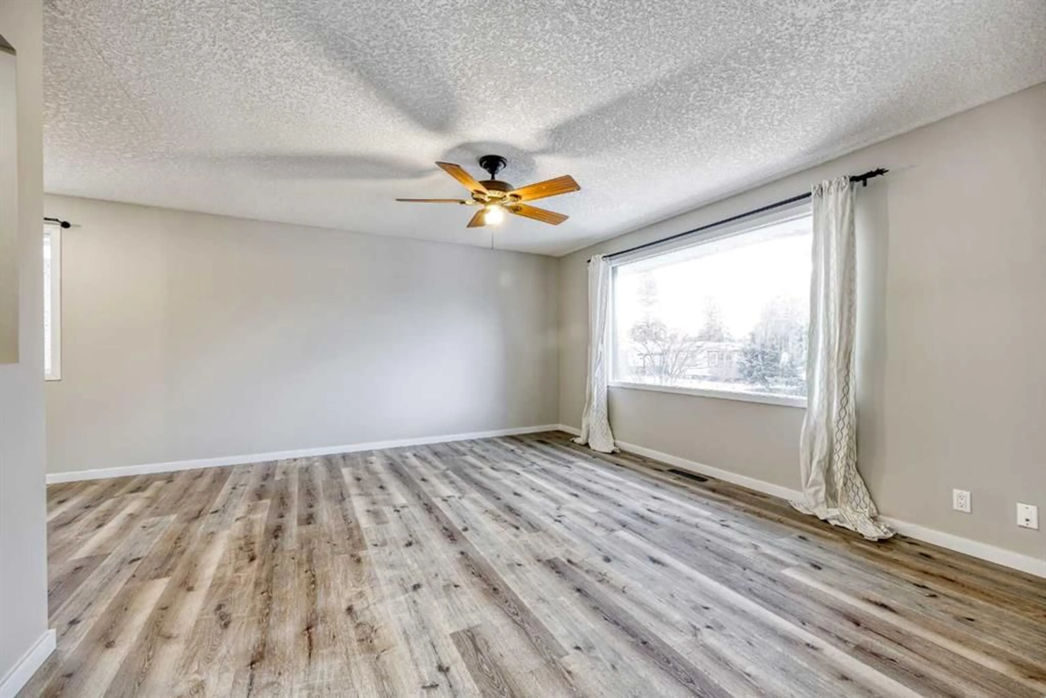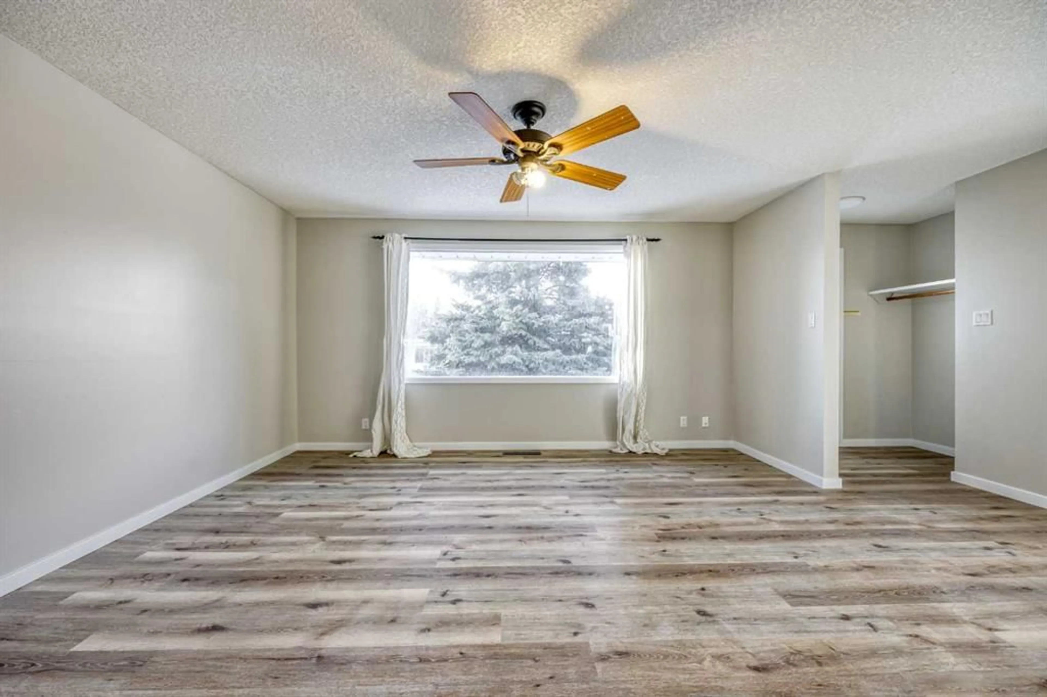5228 44 Ave, Calgary, Alberta T3A 0L8
Contact us about this property
Highlights
Estimated ValueThis is the price Wahi expects this property to sell for.
The calculation is powered by our Instant Home Value Estimate, which uses current market and property price trends to estimate your home’s value with a 90% accuracy rate.Not available
Price/Sqft$538/sqft
Est. Mortgage$3,298/mo
Tax Amount (2024)$4,682/yr
Days On Market2 days
Description
Welcome to this lovingly maintained Bungalow situated on a 50’ wide lot with no neighbours behind in the heart of Varsity Acres. Home is walking distance to 3 schools and Market Mall. The kitchen has brand new cabinets and counter tops (2025), brand new Luxury Vinyl Plank floor in the main living area (2025) on the main floor, new interior paints (2024), newer light fixtures, knock-down ceilings and roof. A spacious and sunny living room with tons of natural light opens to formal dining room, main level also features a sun-soaked family room with 2 skylights, 3 good size bedrooms and 2 full baths perfect for a growing family. The primary bedroom has a 3 piece ensuite. The lower level is bright and spacious with a large recreation room, 2 bedrooms, a 4 piece bathroom, laundry and storage area. A large backyard with oversized double garage backs onto the school park. Great opportunity to live inner city and within the walk zone to a number of premiere schools (Marion Carson – Chinese (Mandarin) Bilingual Elementary School, F.E. Osborne Junior High School, and St. Vincent de Paul Elementary School). Pristine location only minutes to schools, Market Mall, Bowmont Park, with quick easy access to the University of Calgary & hospitals (Alberta Children's, Foothills Medical Centre & the new Arthur J.E. Child Cancer Centre), University District, LRT, Beaumont Natural Reserve, and Bow River pathway system. Make this your home today!
Property Details
Interior
Features
Main Floor
Living Room
15`0" x 13`3"3pc Ensuite bath
Dining Room
10`2" x 9`0"Family Room
12`10" x 11`3"Exterior
Features
Parking
Garage spaces 2
Garage type -
Other parking spaces 0
Total parking spaces 2
Property History
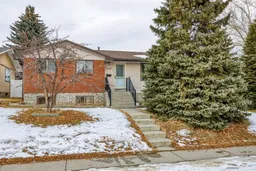 35
35