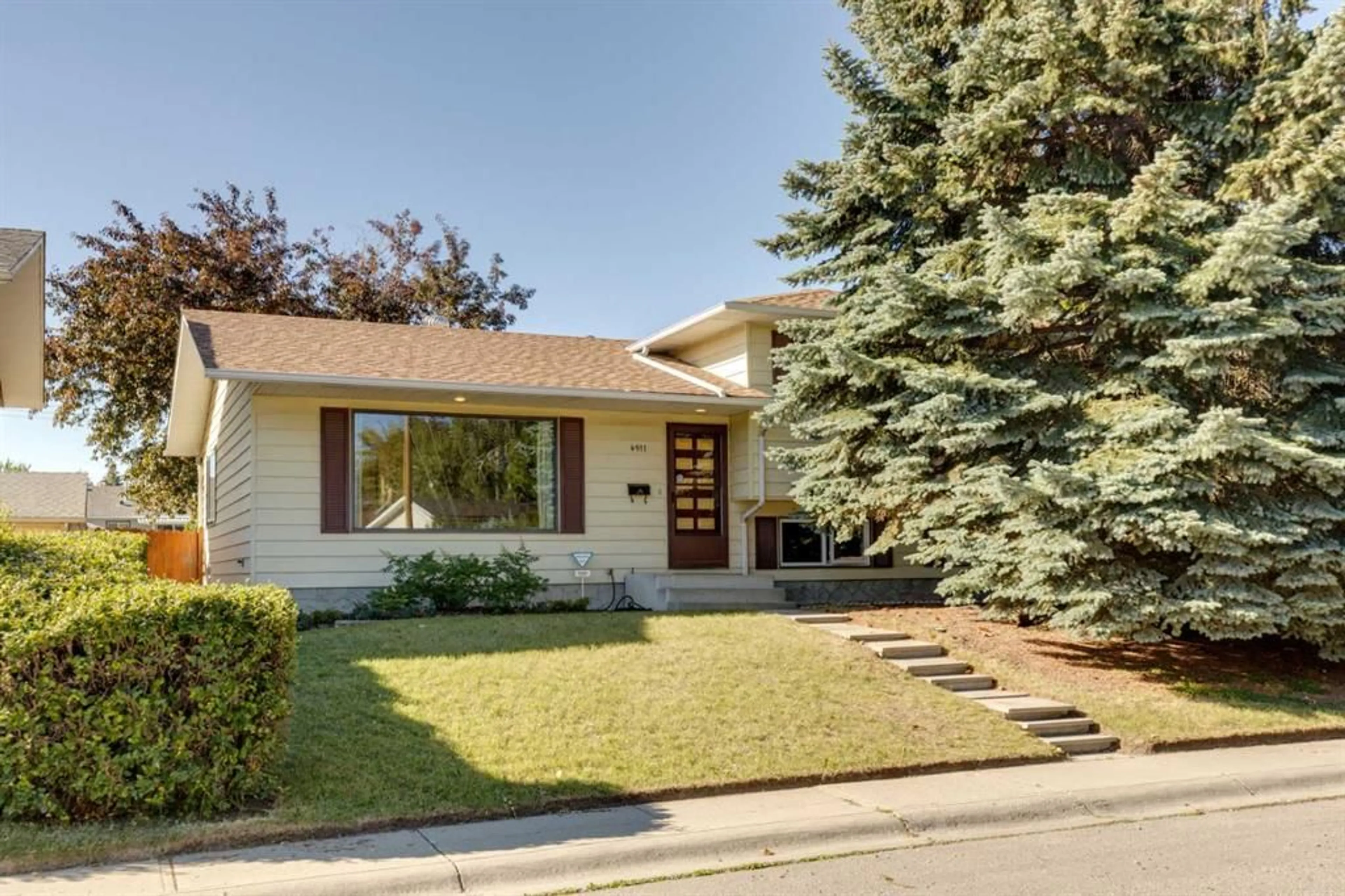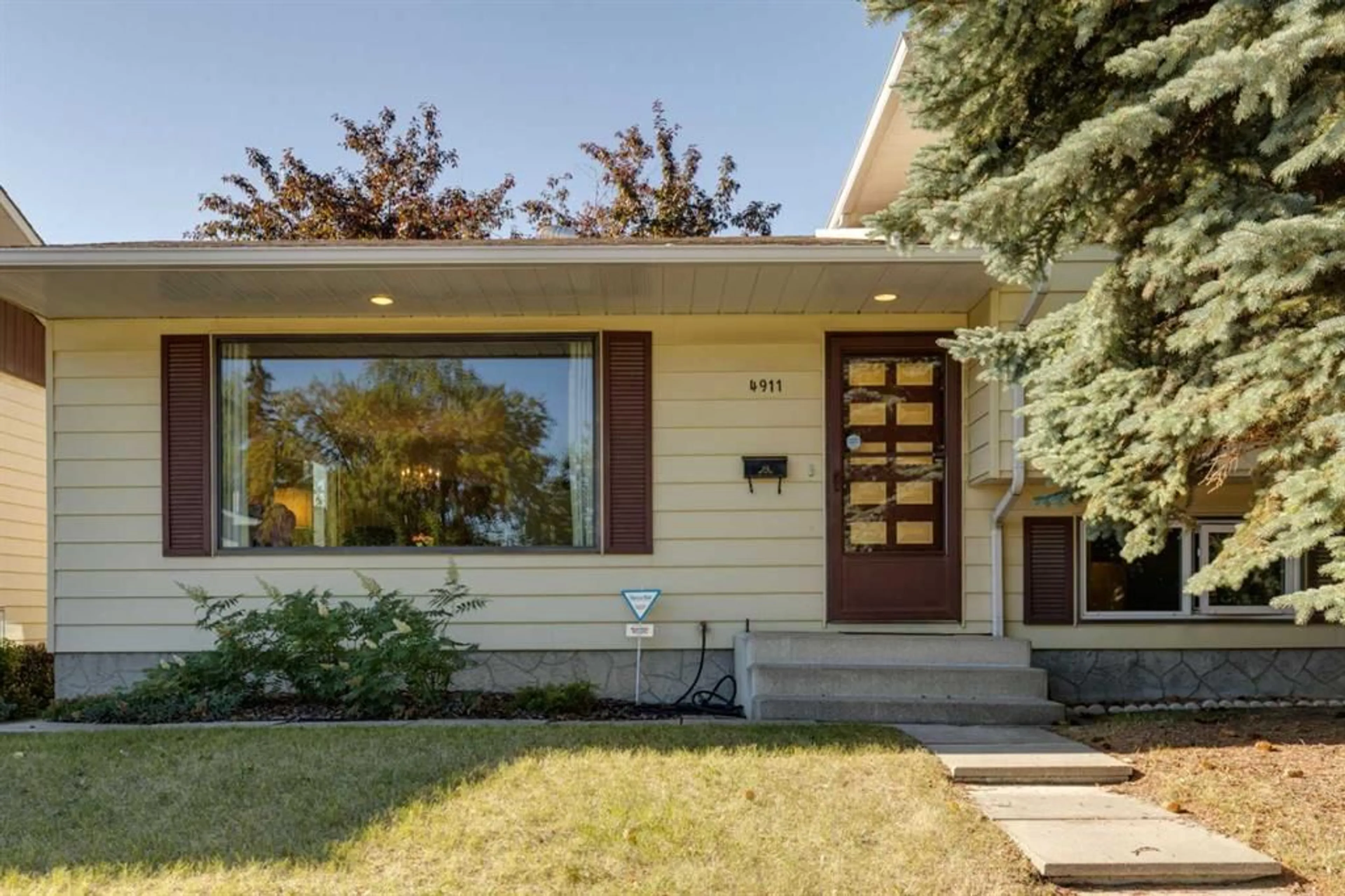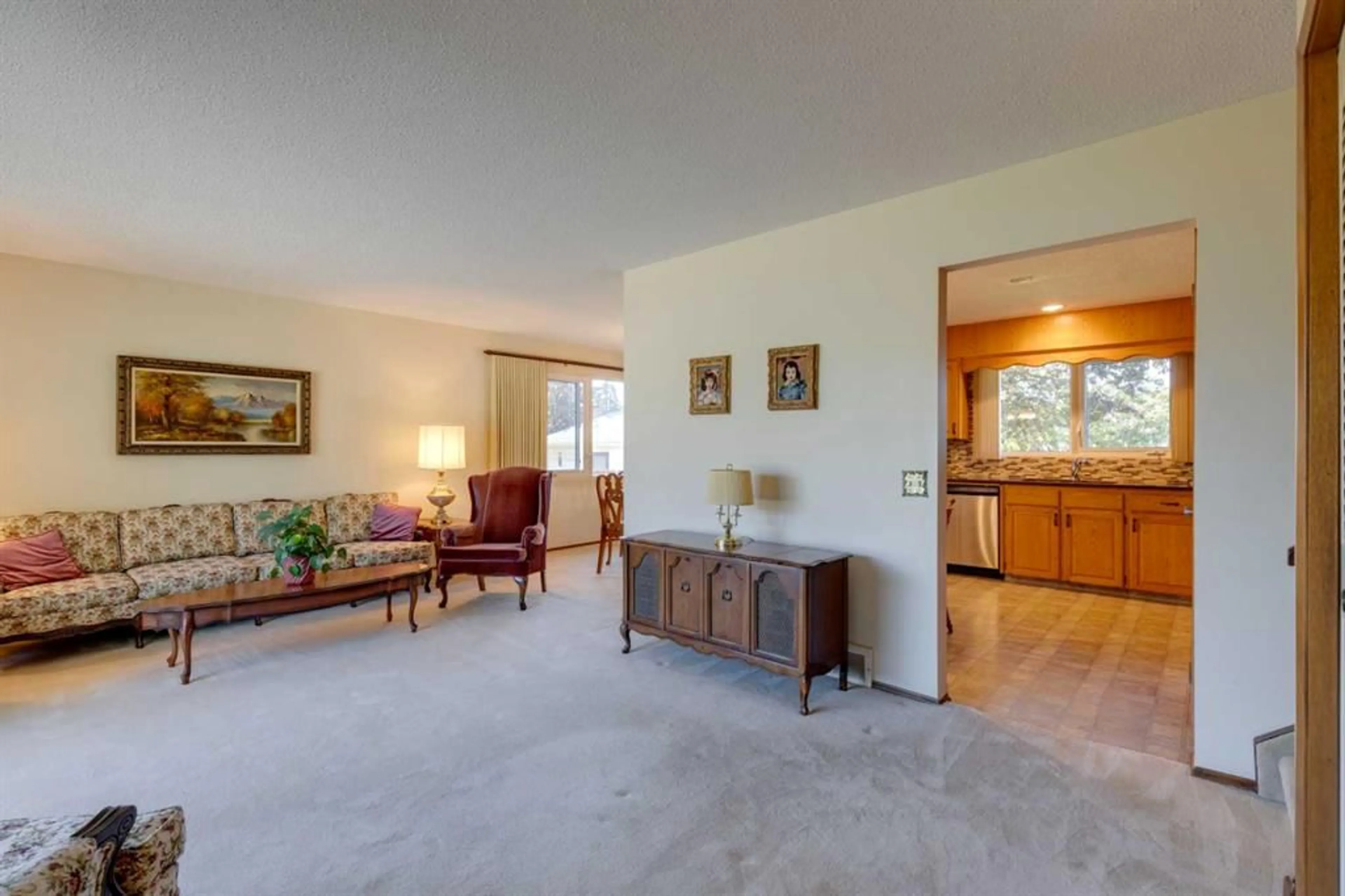4911 Vantage Cres, Calgary, Alberta T3A 1X6
Contact us about this property
Highlights
Estimated ValueThis is the price Wahi expects this property to sell for.
The calculation is powered by our Instant Home Value Estimate, which uses current market and property price trends to estimate your home’s value with a 90% accuracy rate.$785,000*
Price/Sqft$786/sqft
Days On Market8 days
Est. Mortgage$3,822/mth
Tax Amount (2024)$4,547/yr
Description
Discover this cherished split-level home nestled on a quiet crescent in the heart of Varsity Acres. Lovingly maintained by its original owner for 52 years, this property boasts a newer furnace, roof, and garage floor, ensuring peace of mind for years to come. Step inside to find four spacious bedrooms, a newly updated kitchen with elegant quartz countertops, and a basement ready for your personal touch. The large, fenced yard features mature trees and a double detached garage accessible via a paved back alley, offering both privacy and convenience. This home’s prime location is unbeatable, just minutes away from top-rated schools (FE Osbourne, Marion Carson, and St. Vincent de Paul), Market Mall, University of Calgary, University District, Bowmont Park, Alberta Children’s Hospital, and the Brentwood C-Train station. With its potential for multigenerational living and an expansive south-facing backyard, this property is a rare find in a sought-after community. Don’t miss the opportunity to make this Varsity Acres treasure your own!
Property Details
Interior
Features
Main Floor
Kitchen With Eating Area
12`6" x 12`0"Dining Room
12`6" x 8`8"Living Room
19`2" x 12`10"Foyer
5`8" x 5`5"Exterior
Parking
Garage spaces 2
Garage type -
Other parking spaces 0
Total parking spaces 2
Property History
 38
38


