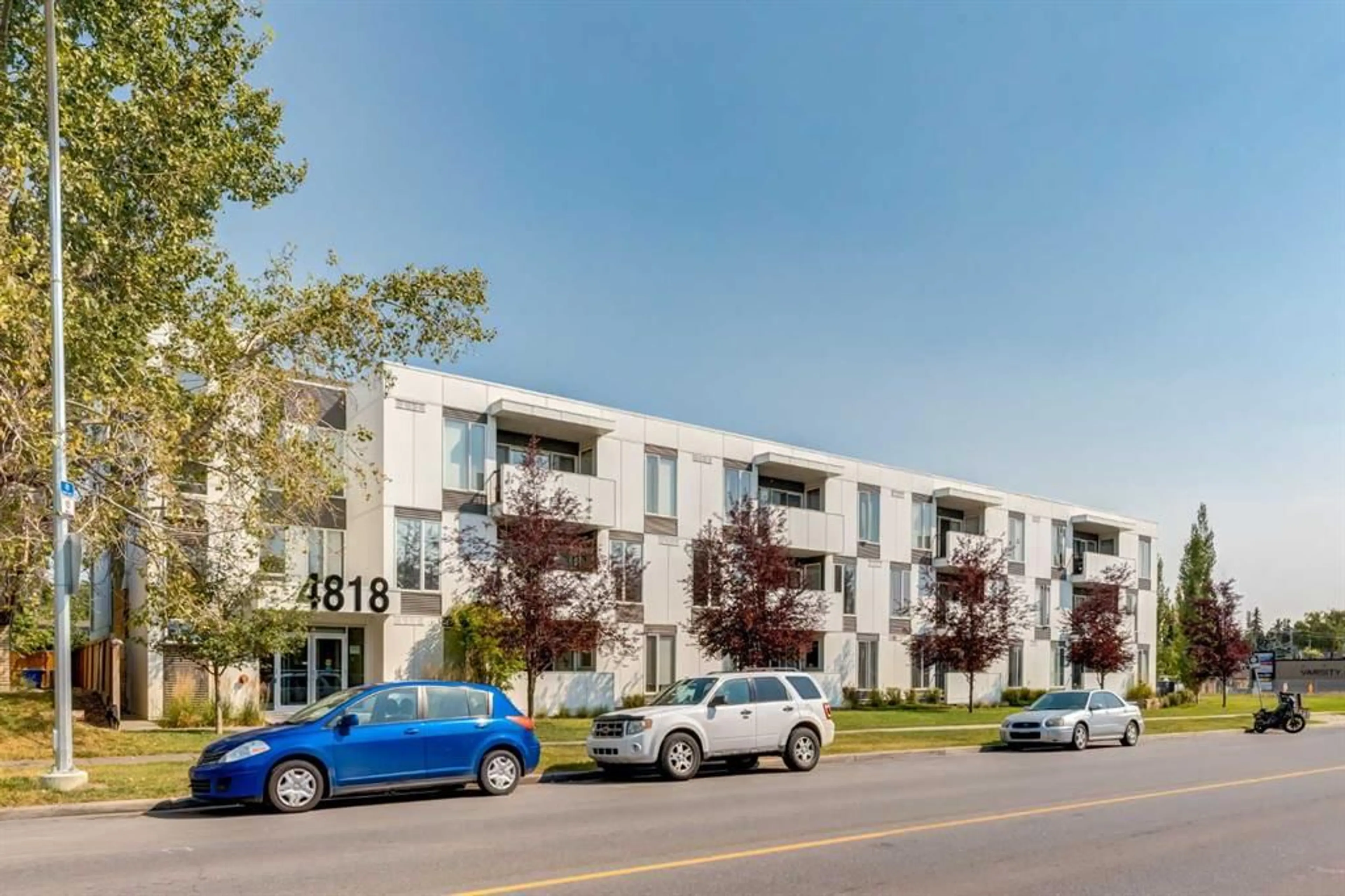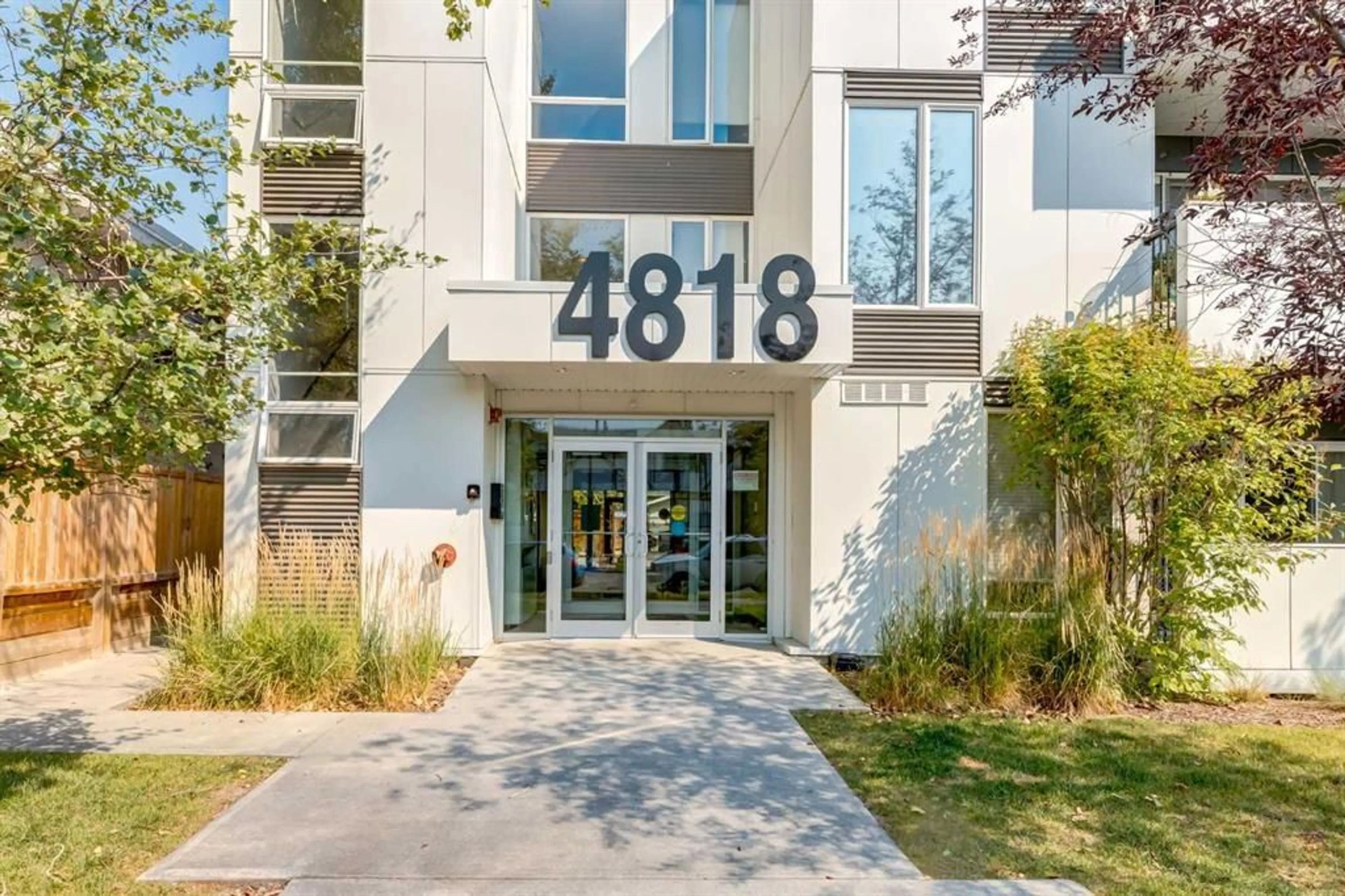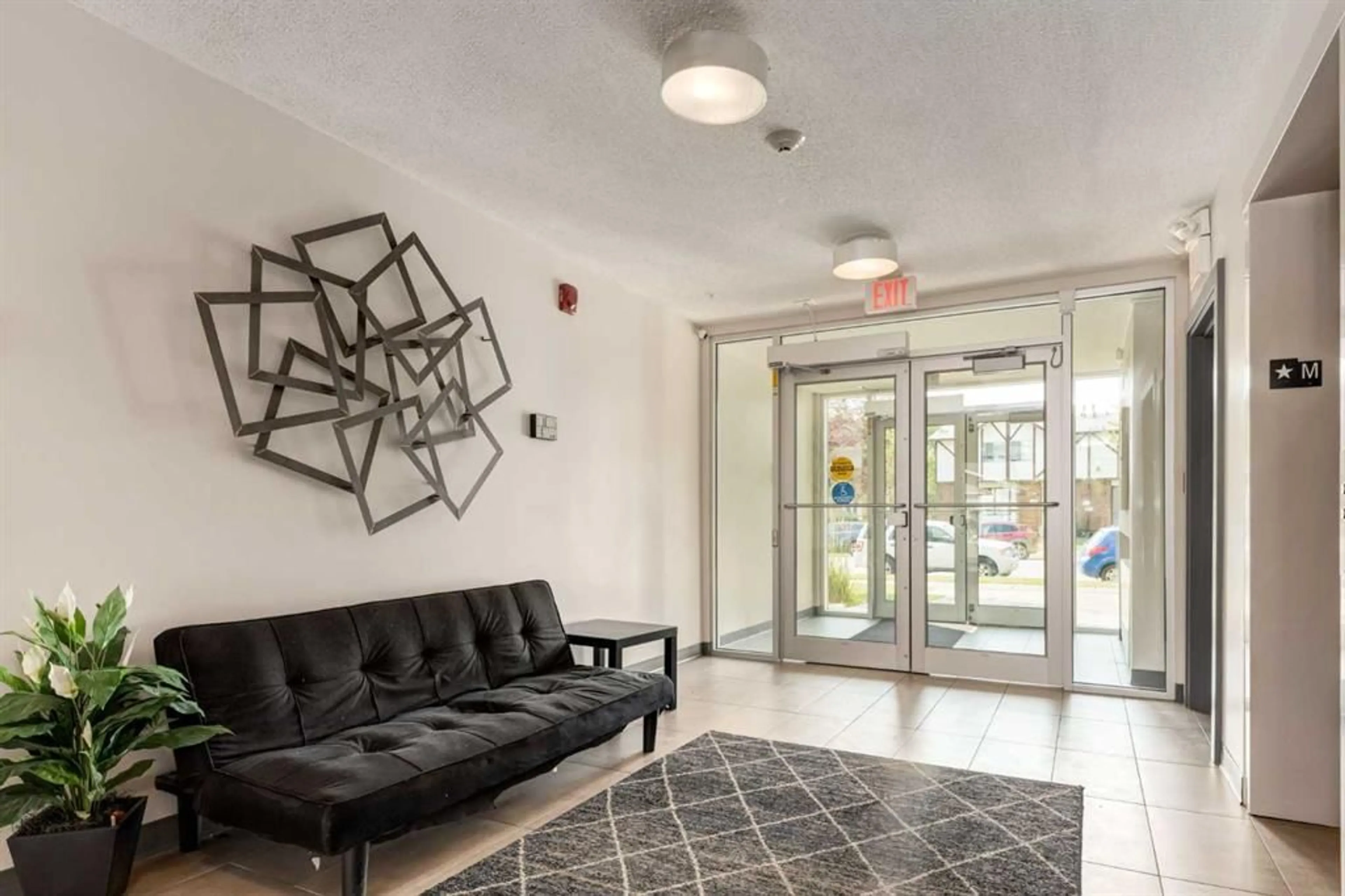4818 Varsity Dr #307, Calgary, Alberta T3A 1A3
Contact us about this property
Highlights
Estimated ValueThis is the price Wahi expects this property to sell for.
The calculation is powered by our Instant Home Value Estimate, which uses current market and property price trends to estimate your home’s value with a 90% accuracy rate.$372,000*
Price/Sqft$439/sqft
Est. Mortgage$1,717/mth
Maintenance fees$686/mth
Tax Amount (2024)$2,286/yr
Days On Market10 days
Description
Welcome to Varsity 4818! This modern condo is located in the heart of Varsity, with fantastic access to all of your schools, shopping, restaurants and public transit needs! This unit has 9' ceilings, modern finishings including NEW vinyl plank flooring, a white kitchen with island and stone counters and 2 bedrooms both with ensuites and walk-in closets! The kitchen is open to the living room making this an ideal layout for entertaining! Full size laundry plus storage too! The unit has a large South balcony, plus assigned underground parking and an assigned storage unit too! Walk to market mall, close to U of C, Children's hospital, and University District shopping!
Property Details
Interior
Features
Main Floor
Foyer
7`8" x 3`11"Kitchen
12`2" x 9`2"Living Room
12`3" x 11`0"Dining Room
5`0" x 5`0"Exterior
Features
Parking
Garage spaces -
Garage type -
Total parking spaces 1
Condo Details
Amenities
Elevator(s), Parking, Secured Parking, Storage, Trash
Inclusions
Property History
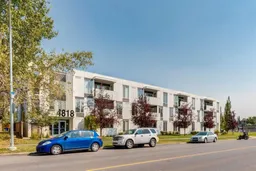 36
36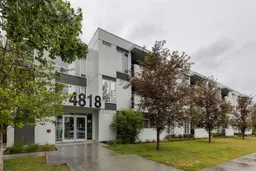 30
30
