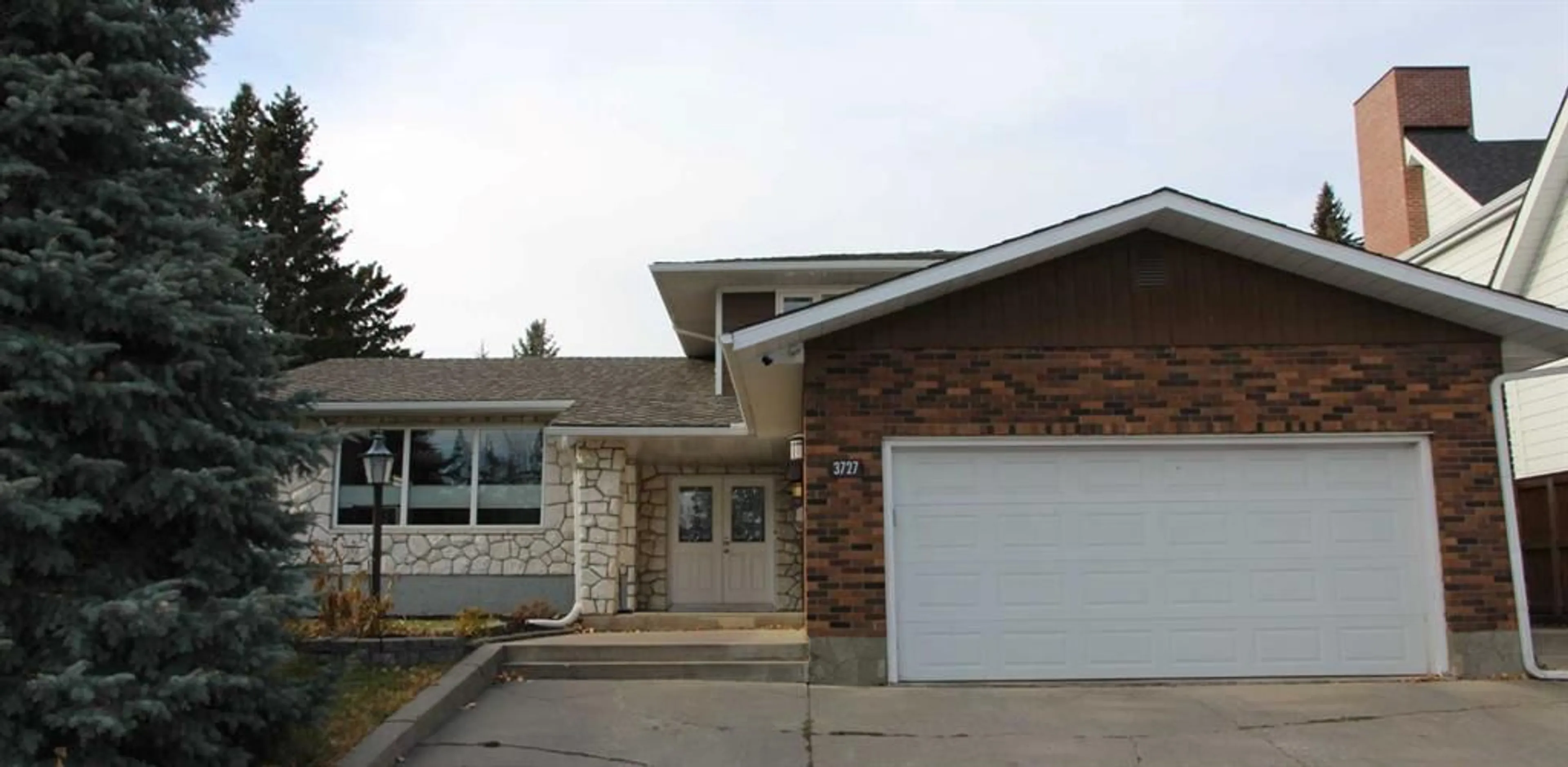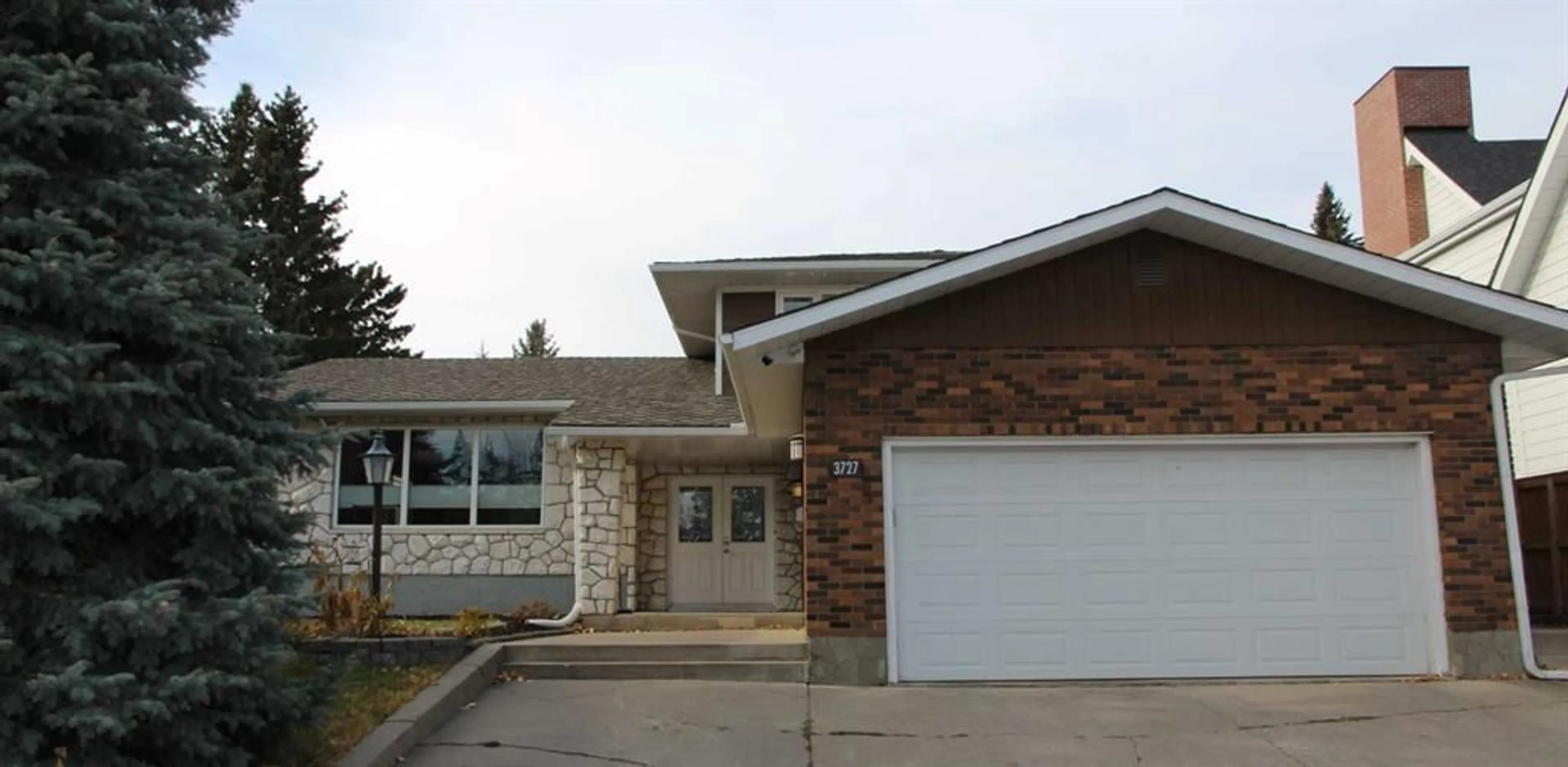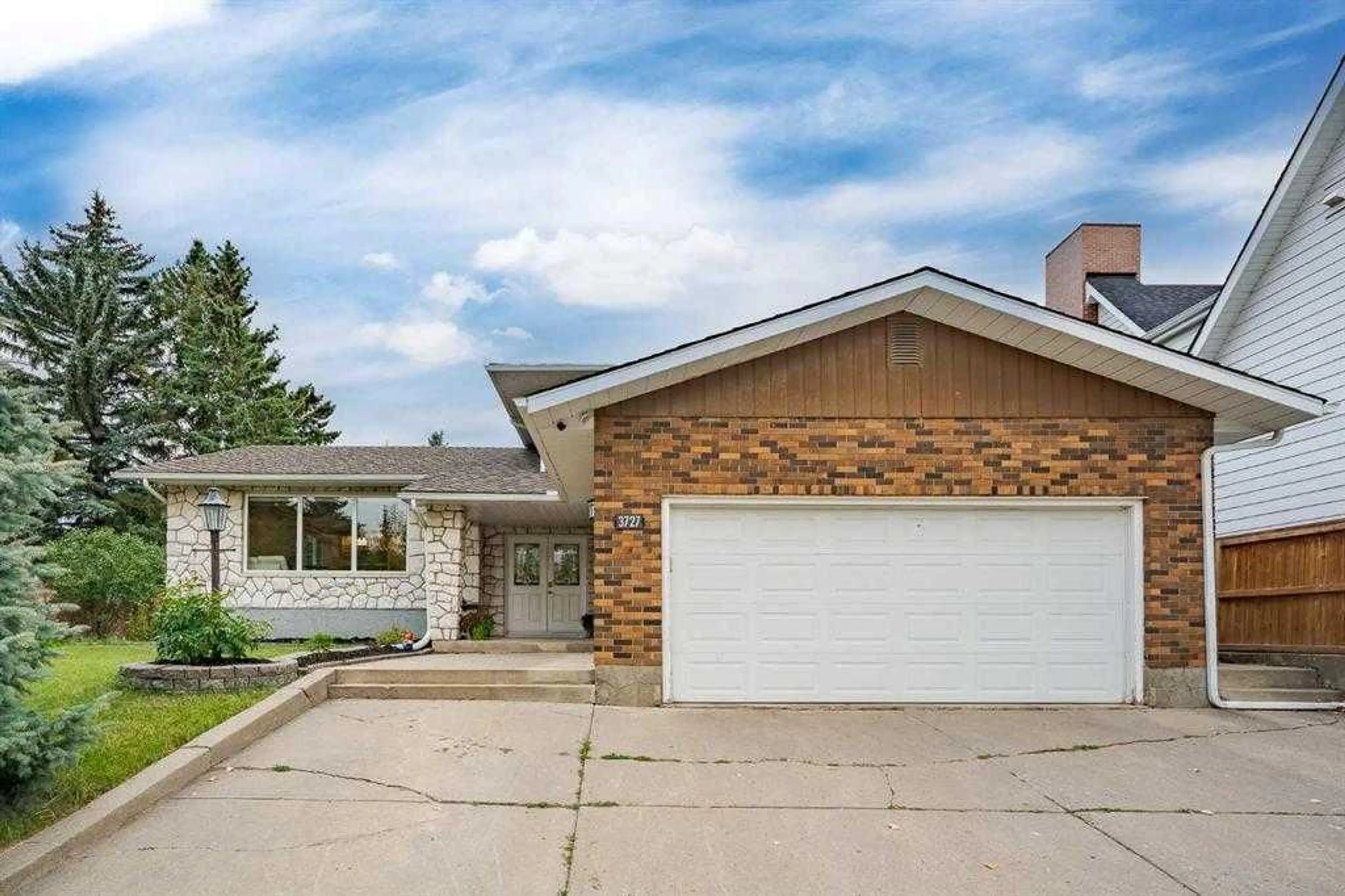3727 37 St, Calgary, Alberta T2L 2J2
Contact us about this property
Highlights
Estimated ValueThis is the price Wahi expects this property to sell for.
The calculation is powered by our Instant Home Value Estimate, which uses current market and property price trends to estimate your home’s value with a 90% accuracy rate.Not available
Price/Sqft$556/sqft
Est. Mortgage$5,411/mo
Tax Amount (2024)$8,107/yr
Days On Market15 days
Description
OPEN HOUSE SATURDAY NOVEMBER 23: 2PM-4PM AND SUNDAY NOVEMBER 24: 1PM-3PM. Incredible location in the sought after community of Varsity. Located on a playground zone and right across from a park on the University of Calgary grounds. Every level of schooling is just a walk away. Go for evening walks with your family or dog(s) right outside your front door. Walk to the Market Mall, C-train station and abundant shopping not far away. AVAILABLE FOR IMMEDIATE POSSESSION! With almost 4000 square feet of developed space this split level home has so much privacy and room for a large family. With almost $200,000 in upgrades you will love the numerous upgrades. Including the open and bright kitchen with its upgraded appliances and large island and generous cupboard space. Heated bathroom floors upstairs are just the tip of the iceberg for how luxurious both the main bath and ensuite have been redesigned. Newer flooring, newer windows, furnace, etc etc etc. With four bedrooms, four bathrooms and a den/5th bedroom this home has it all. Oversized lot with west backyard and enclosed brick, private patio area including Hot Tub. The garage has a staircase to the lower level for easy access to the lower two levels. Call your realtor today and visit in person this incredible home. Priced to sell fast, don't delay.
Upcoming Open Houses
Property Details
Interior
Features
Main Floor
Family Room
23`6" x 11`7"Dining Room
11`8" x 9`3"Entrance
10`4" x 6`3"Laundry
5`5" x 3`8"Exterior
Features
Parking
Garage spaces 2
Garage type -
Other parking spaces 3
Total parking spaces 5
Property History
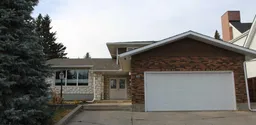 41
41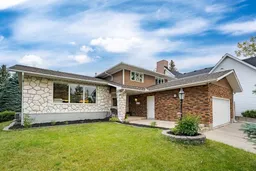 41
41
