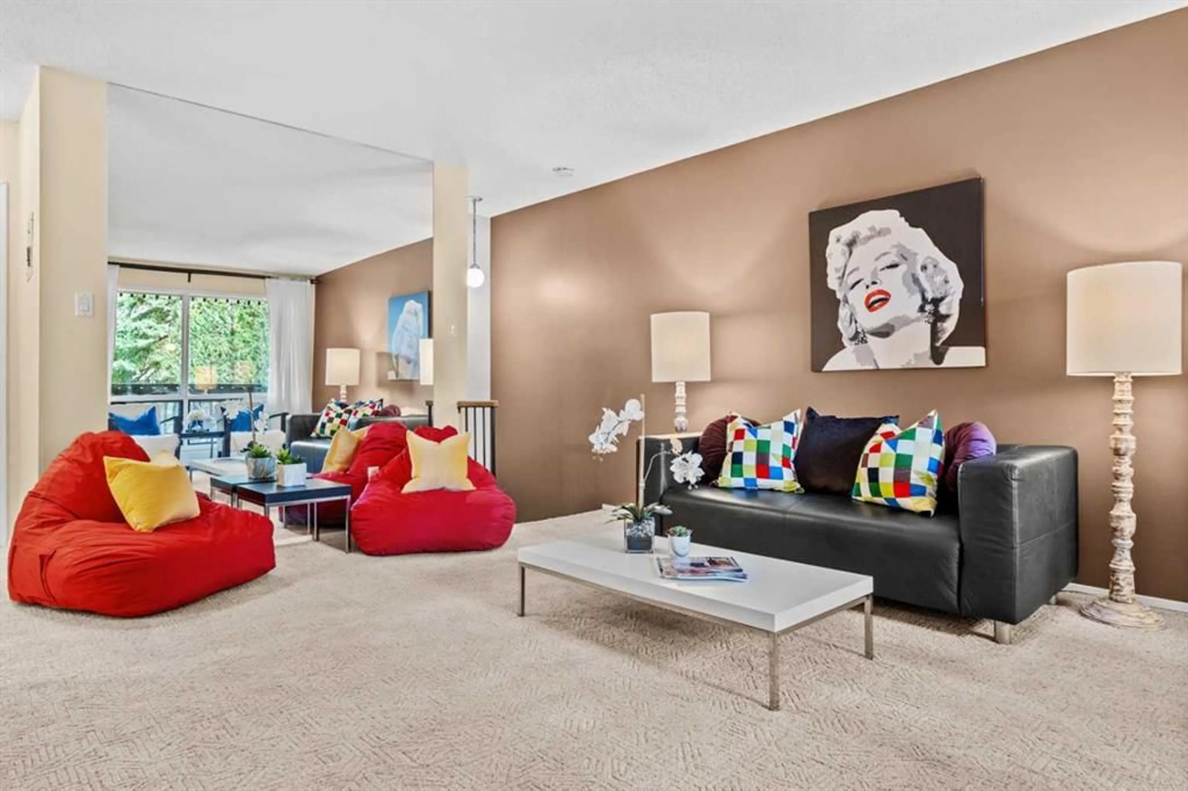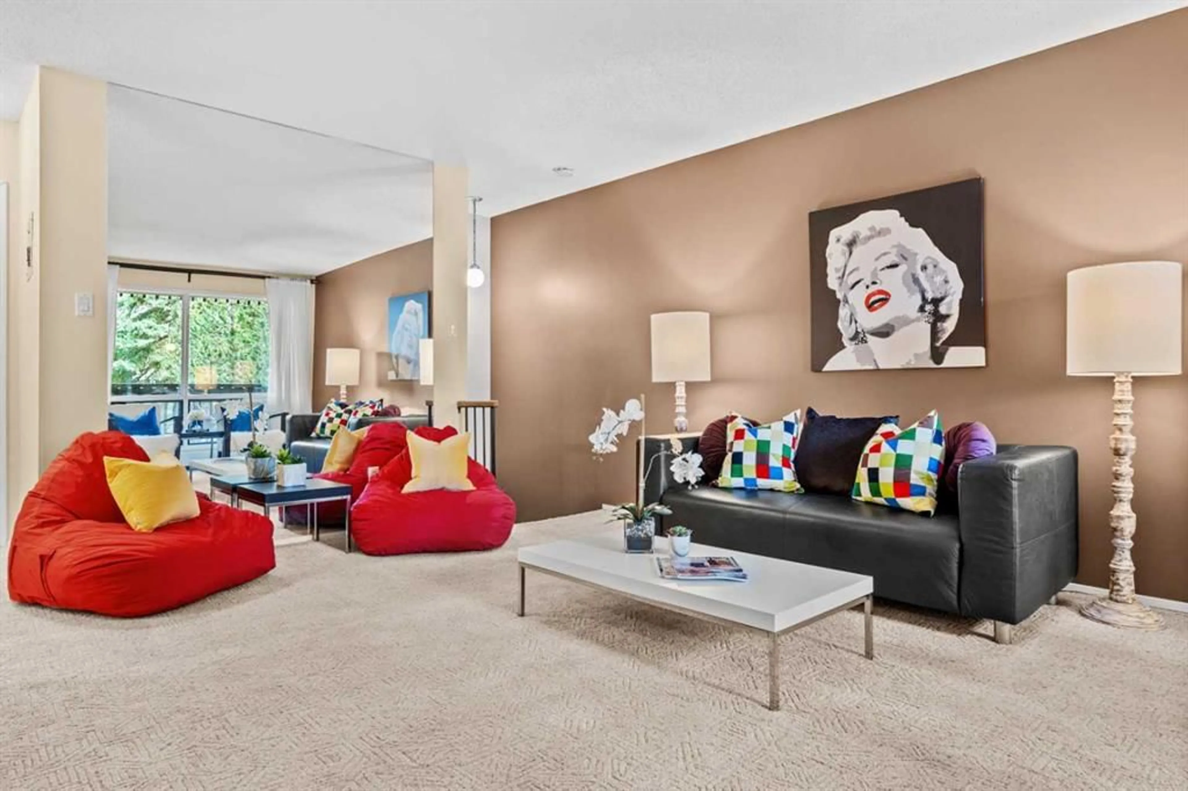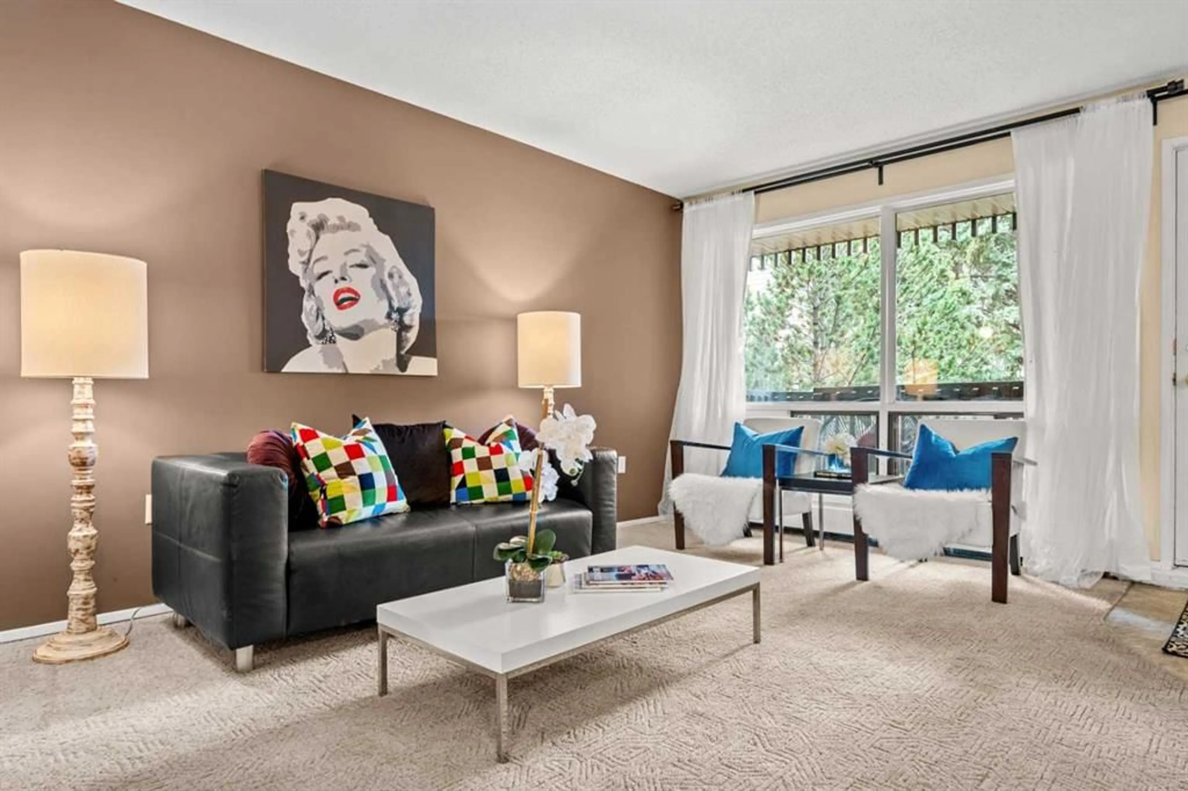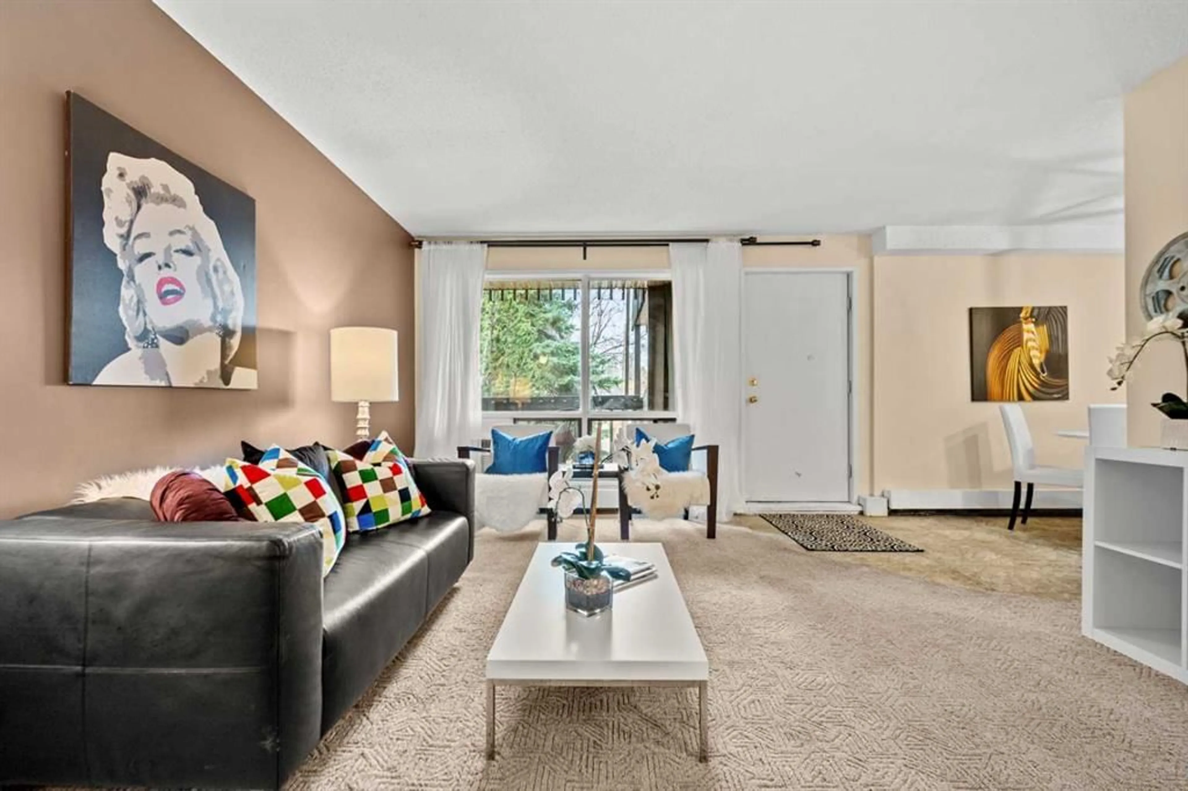3519 49 St #14, Calgary, Alberta T3A 2C7
Contact us about this property
Highlights
Estimated ValueThis is the price Wahi expects this property to sell for.
The calculation is powered by our Instant Home Value Estimate, which uses current market and property price trends to estimate your home’s value with a 90% accuracy rate.Not available
Price/Sqft$216/sqft
Est. Mortgage$1,117/mo
Maintenance fees$871/mo
Tax Amount (2024)$1,748/yr
Days On Market54 days
Description
What an incredible location in Varsity…across from Market Mall and walking distance to the University of Calgary, parks, recreation, restaurants and public transit just outside the building. Such a unique layout in this 2 level, 2 bedroom, 1 bath condo that has a massive recreation room that will suit so many possibilities: gym, yoga, home office, home theatre, music room, play room, art studio and so much more! This condo has a total of 1,202 SF, which is the largest unit in the complex! There are 2 convenient entrances to this unit: one from your private walk up balcony overlooking the quiet, treed courtyard and one through the condo building. On the first level of this unit, there is a spacious living room, dining area and a gorgeous remodeled kitchen complete with stainless steel appliances! On the lower level (which is below grade) you will find a 4 piece, renovated bathroom, laundry/storage room, 2 large bedrooms and the ultimate bonus room! This condo complex also has a fitness/room and a sauna plus the unit includes an outdoor assigned parking stall, just steps from your balcony. Click on the 3D tour to view this very unique floor plan. View today as this gem is available for quick possession!
Property Details
Interior
Features
Main Floor
Dining Room
11`11" x 7`2"Foyer
7`10" x 6`7"Kitchen
7`0" x 6`4"Living Room
13`4" x 17`2"Exterior
Features
Parking
Garage spaces -
Garage type -
Total parking spaces 1
Condo Details
Amenities
Fitness Center, Sauna
Inclusions




