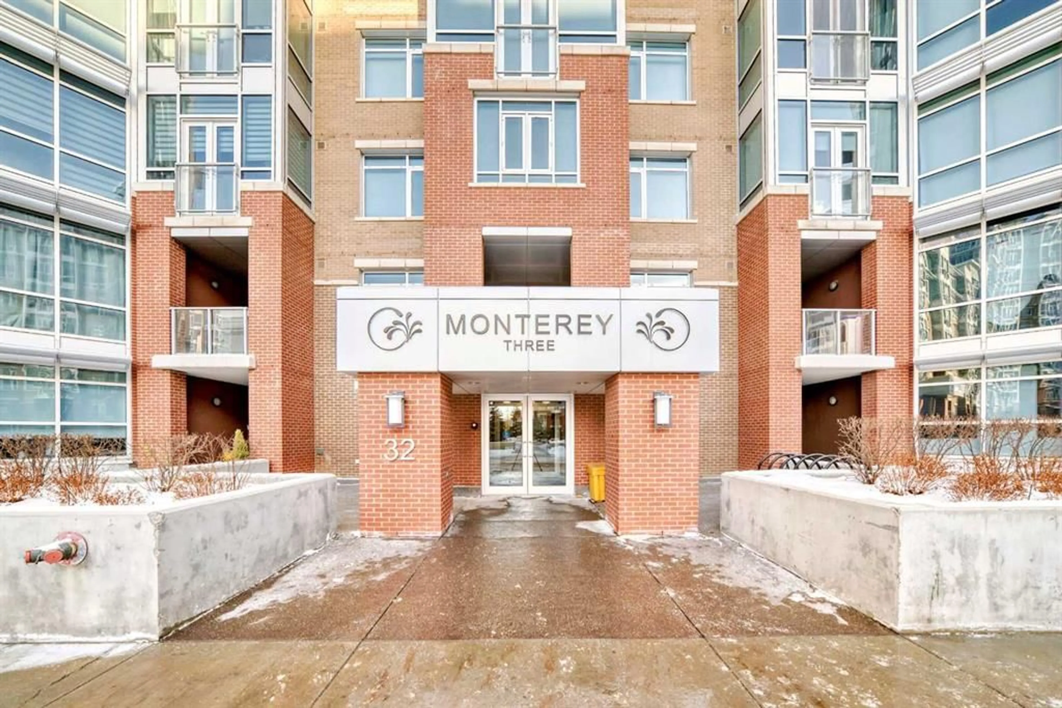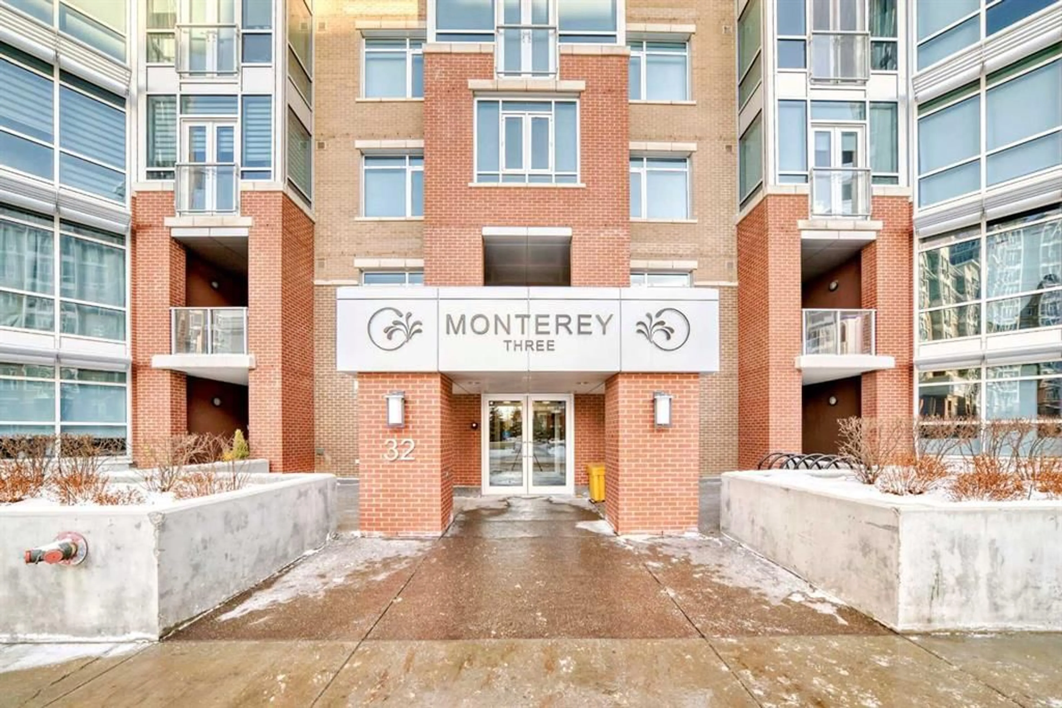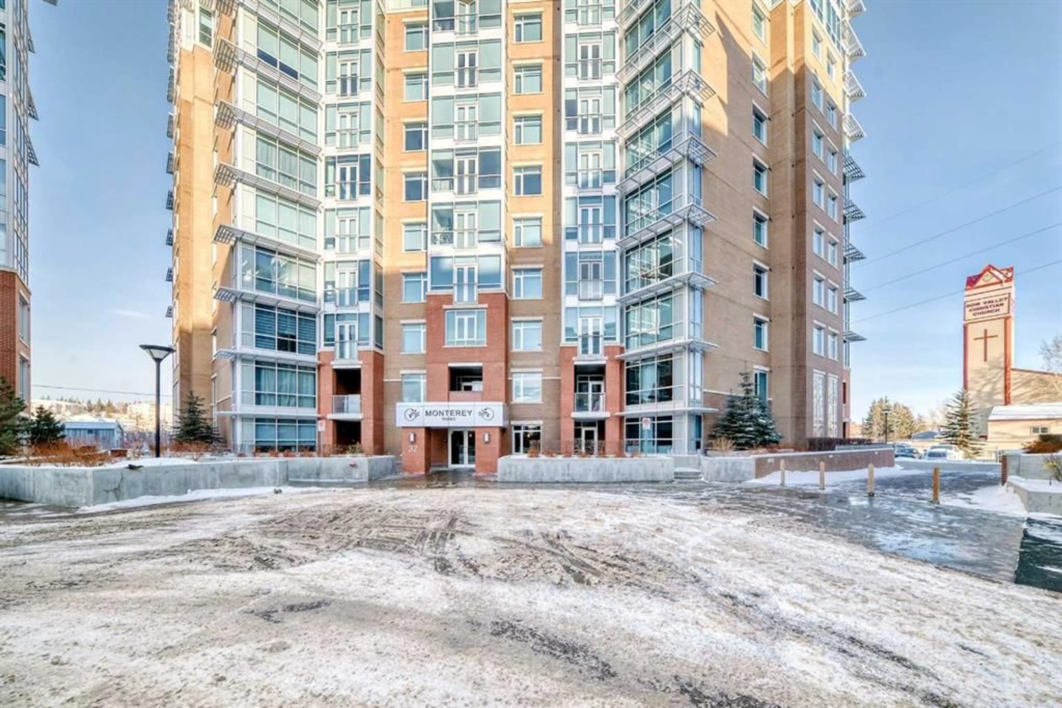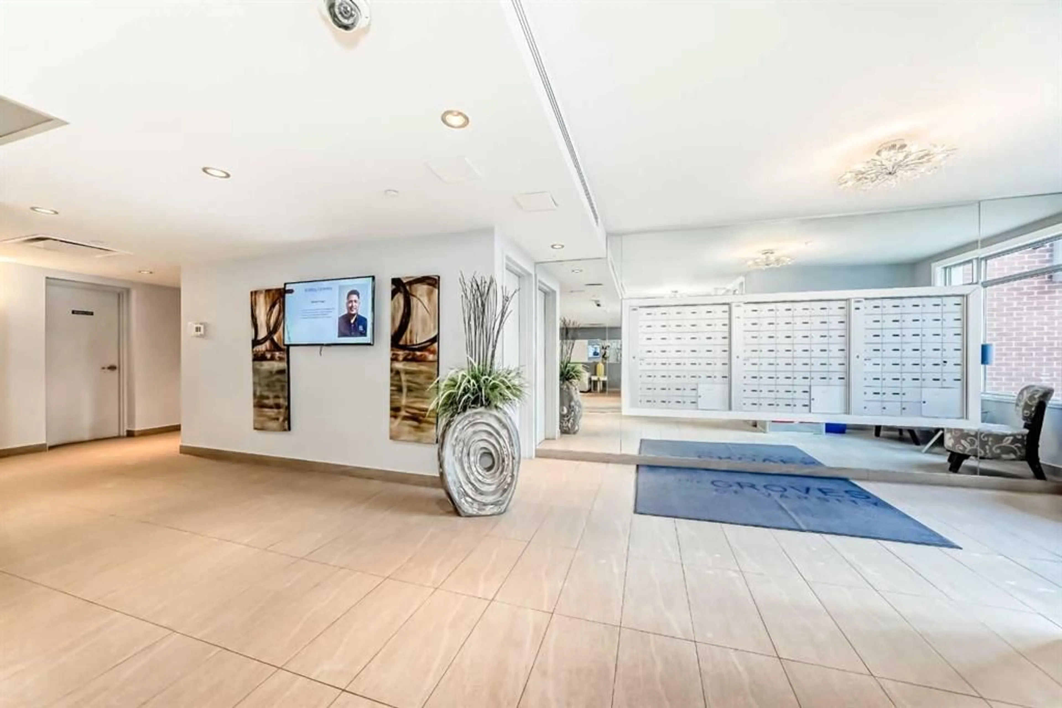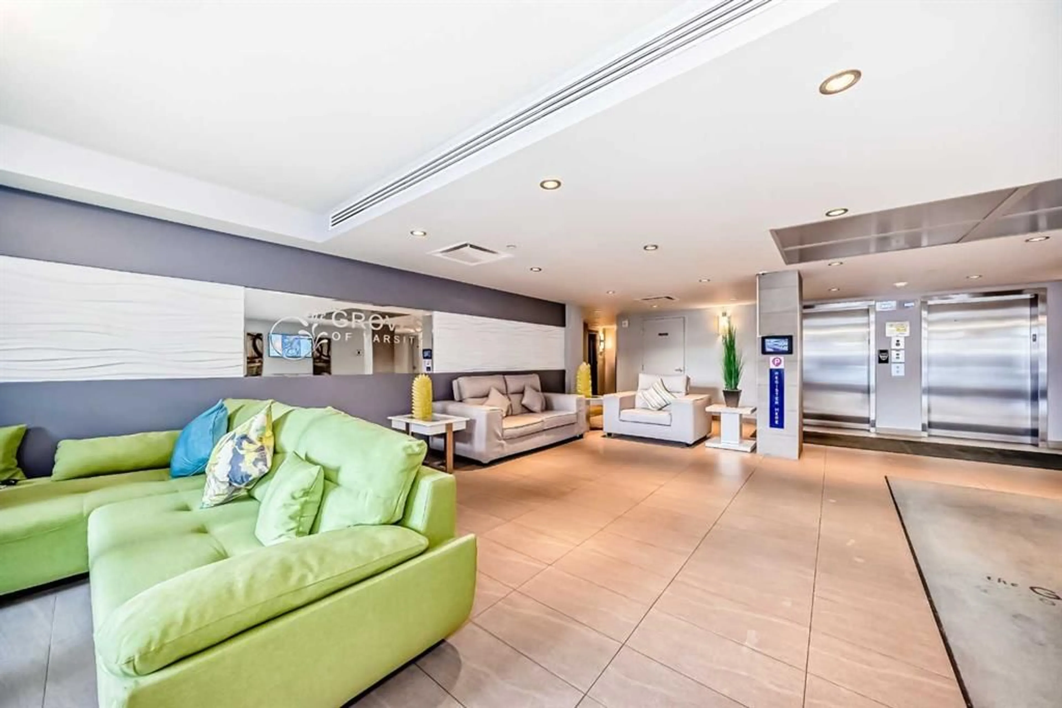32 Varsity Estates Cir #1101, Calgary, Alberta T3A 2Y1
Contact us about this property
Highlights
Estimated ValueThis is the price Wahi expects this property to sell for.
The calculation is powered by our Instant Home Value Estimate, which uses current market and property price trends to estimate your home’s value with a 90% accuracy rate.Not available
Price/Sqft$503/sqft
Est. Mortgage$4,720/mo
Maintenance fees$1510/mo
Tax Amount (2024)$6,093/yr
Days On Market9 days
Description
OPEN HOUSE Sat, Feb 22 from 12-2 PM*****Location, Location, Location! Close to all amenities including public transportation ( mins to the C-Train), grocery stores, restaurants, Nose Hill Landing, and mins to the Foothills Hospital. This executive suite is a must-see, offering an expansive and inviting design from the moment you step inside of this 2180 sq ft unit. The grand foyer greets you with a spacious closet, perfect for all your coats and shoes. The open-concept layout seamlessly connects the living room, dining area, and kitchen, creating a warm and functional space. This very functional kitchen is perfect and features custom white cabinets, granite countertops, a sleek white backsplash, and stainless steel appliances. The L-shaped island with a built-in eating bar is both stylish and practical, while the oversized pantry provides an amazing amount of storage for all your needs. Enjoy breathtaking mountain views from the dining, living rooms and master bedroom , accentuated by large windows that flood the space with natural light. This thoughtfully designed suite offers two wings for added privacy. One wing includes a large bedroom with walk in closet, ideal for use as an office or exercise room. The spare room also boosts a view facing SE. The other wing boasts a spacious master bedroom with stunning views, two walk-in closets, and a luxurious 4-piece ensuite. This stunning en suite features a double custom shower and double sink custom vanity. Throughout the suite, you’ll notice premium features like custom cabinetry, vinyl plank flooring, upgraded lighting, and high-end plumbing and lighting fixtures. The oversized laundry room is equipped with Miele washer and dryer units and offers extensive shelving and storage space. The master bedroom also includes a cozy sitting area where you can relax and take in the views. There are many added highlights including :Two heated underground parking spots (30 and 31) for easy access, extra storage unit (#809), complex amenities include a fitness center, party room, rooftop deck, recreation room, bicycle storage, and a sauna. This is the largest suite in the building, combining luxury, functionality, and unbeatable views. Don’t miss out—this one shows 10/10!
Property Details
Interior
Features
Main Floor
Dining Room
14`4" x 12`2"Nook
8`4" x 9`2"Living Room
13`10" x 17`8"Bedroom
12`7" x 12`0"Exterior
Features
Parking
Garage spaces -
Garage type -
Total parking spaces 2
Condo Details
Amenities
Bicycle Storage, Elevator(s), Fitness Center, Recreation Room, Roof Deck
Inclusions
Property History
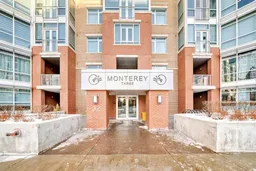 50
50
