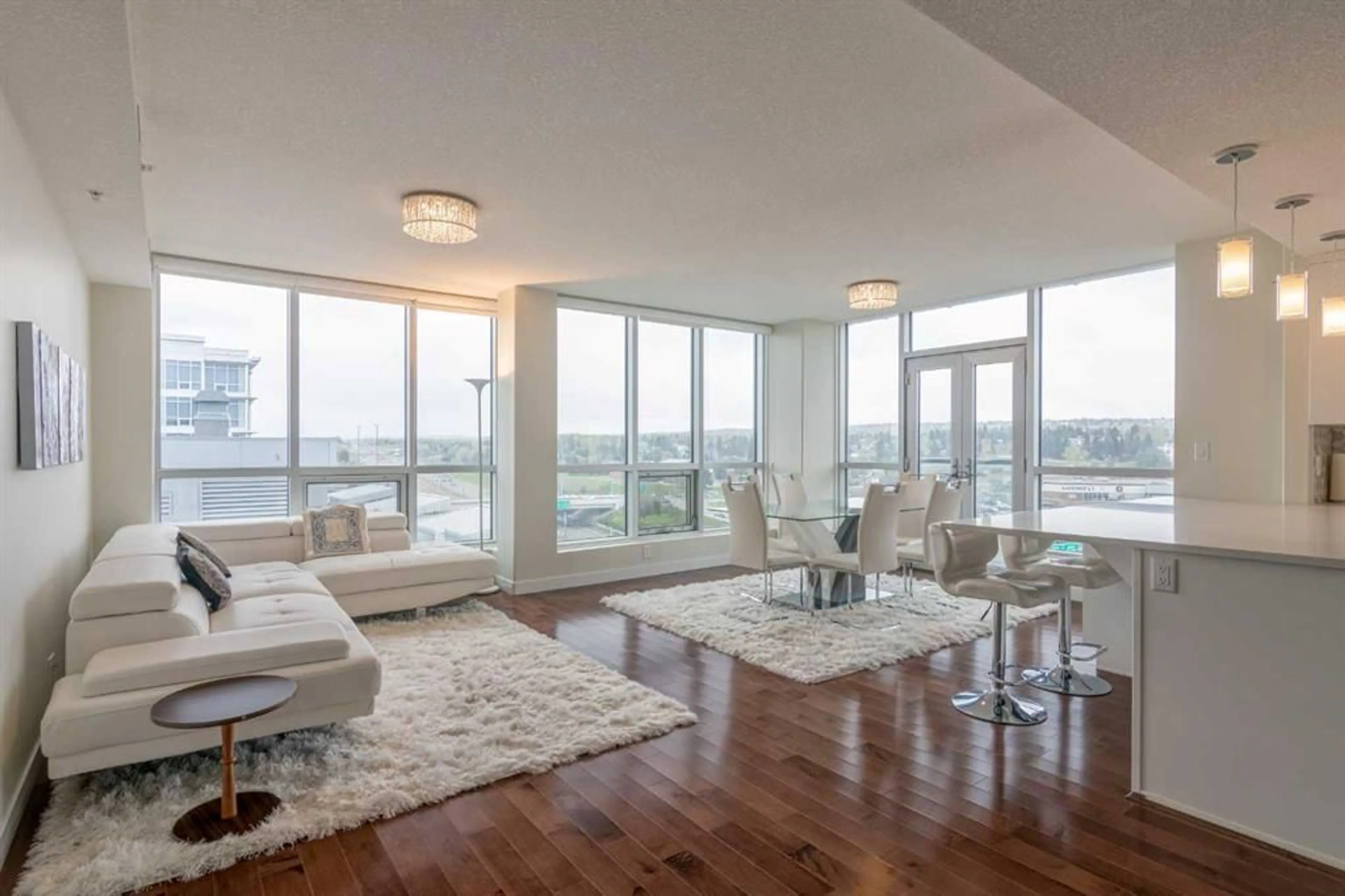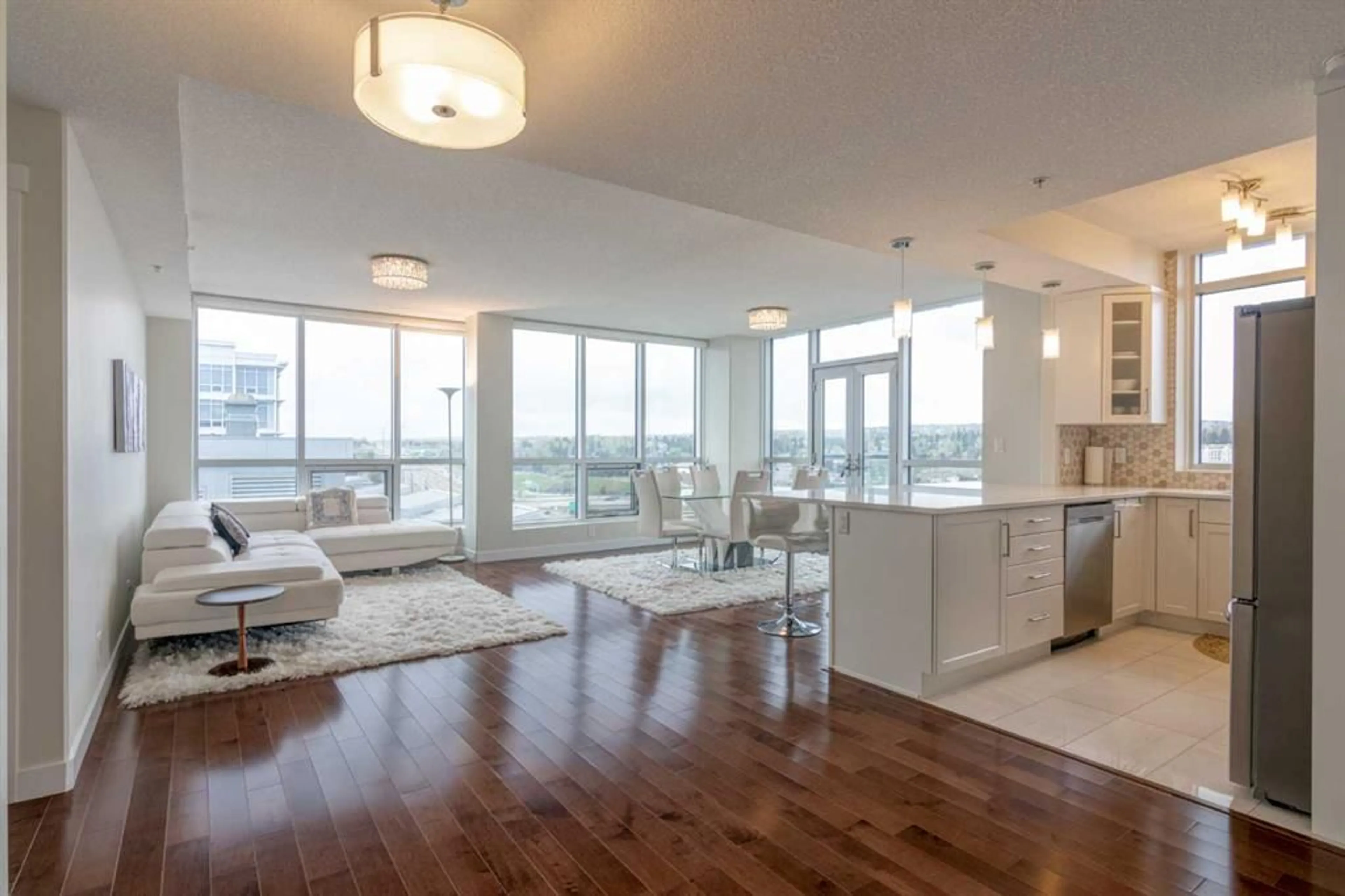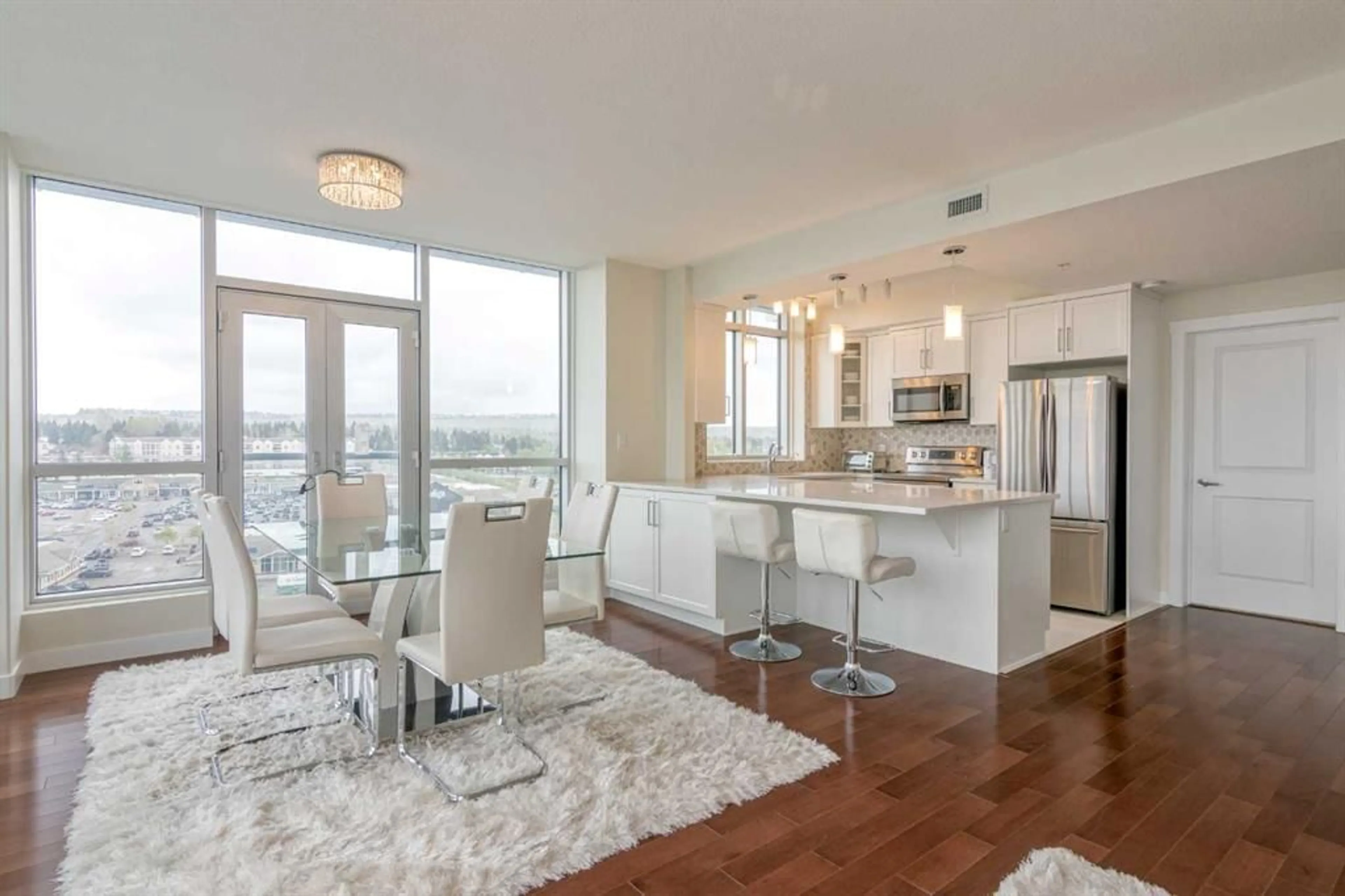32 Varsity Estates Cir #1008, Calgary, Alberta T3A 2Y1
Contact us about this property
Highlights
Estimated ValueThis is the price Wahi expects this property to sell for.
The calculation is powered by our Instant Home Value Estimate, which uses current market and property price trends to estimate your home’s value with a 90% accuracy rate.$542,000*
Price/Sqft$432/sqft
Days On Market2 days
Est. Mortgage$2,341/mth
Maintenance fees$905/mth
Tax Amount (2024)$3,872/yr
Description
Location!Location!Location! Are you looking for a quality condo unit in NW of Calgary that offers you the Mountain View, close to C-train and the University? Check out this Fabulous Concrete construction Corner Unit on the 10th floor at the Groves of the Varsity. | Featuring 2 Beds & 2 Baths w/ 1,260 sq. ft. unit | Gleaming Hardwood Floor | Quartz Countertops in Kitchen and Baths | Juliet Balcony | Custom upgraded Blinds | Welcome to this spacious 2-bedroom condo unit with gleaming Hardwood floors throughout the apartment. Open Floor plan, spacious Living Room and Dining Room, full-height windows providing plenty of natural light, in this NW corner of the building. A Juliet Balcony near the Dining Room overlooks the north side of Calgary and the Nose Hill Park. This large Kitchen with White kitchen cabinets, Stainless Steel Appliances, huge Quartz counter, open to the Dining Room. The Primary Bedroom is completed with full-height windows, a walk-through closet, and a luxurious 5 pc Ensuite w/ double vanity, a soaker tub, and a standing shower. A second large Bedroom w/ walk-in closet, a 3 pc Bath w/ glass & tile shower, in-suite Laundry facilities with storage shelves, underground titled Parking, and separate assigned storage for added convenience. All furniture in the unit are included in the sale. Extra amenities of this condo include a rooftop patio and a fitness center with a sauna. Just steps to the C-Train station and within walking distance to Dalhousie shopping centers, close to Golf Course and Market Mall. Easy access to Crowchild Trail. Don't miss the opportunity!
Property Details
Interior
Features
Main Floor
Living Room
14`4" x 9`0"Dining Room
11`2" x 11`0"Kitchen
11`1" x 9`10"Bedroom - Primary
11`2" x 11`0"Exterior
Parking
Garage spaces -
Garage type -
Total parking spaces 1
Condo Details
Amenities
Fitness Center, Party Room, Sauna, Secured Parking, Visitor Parking
Inclusions
Property History
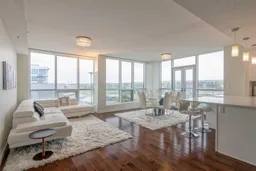 31
31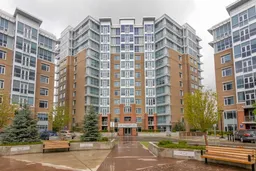 31
31
