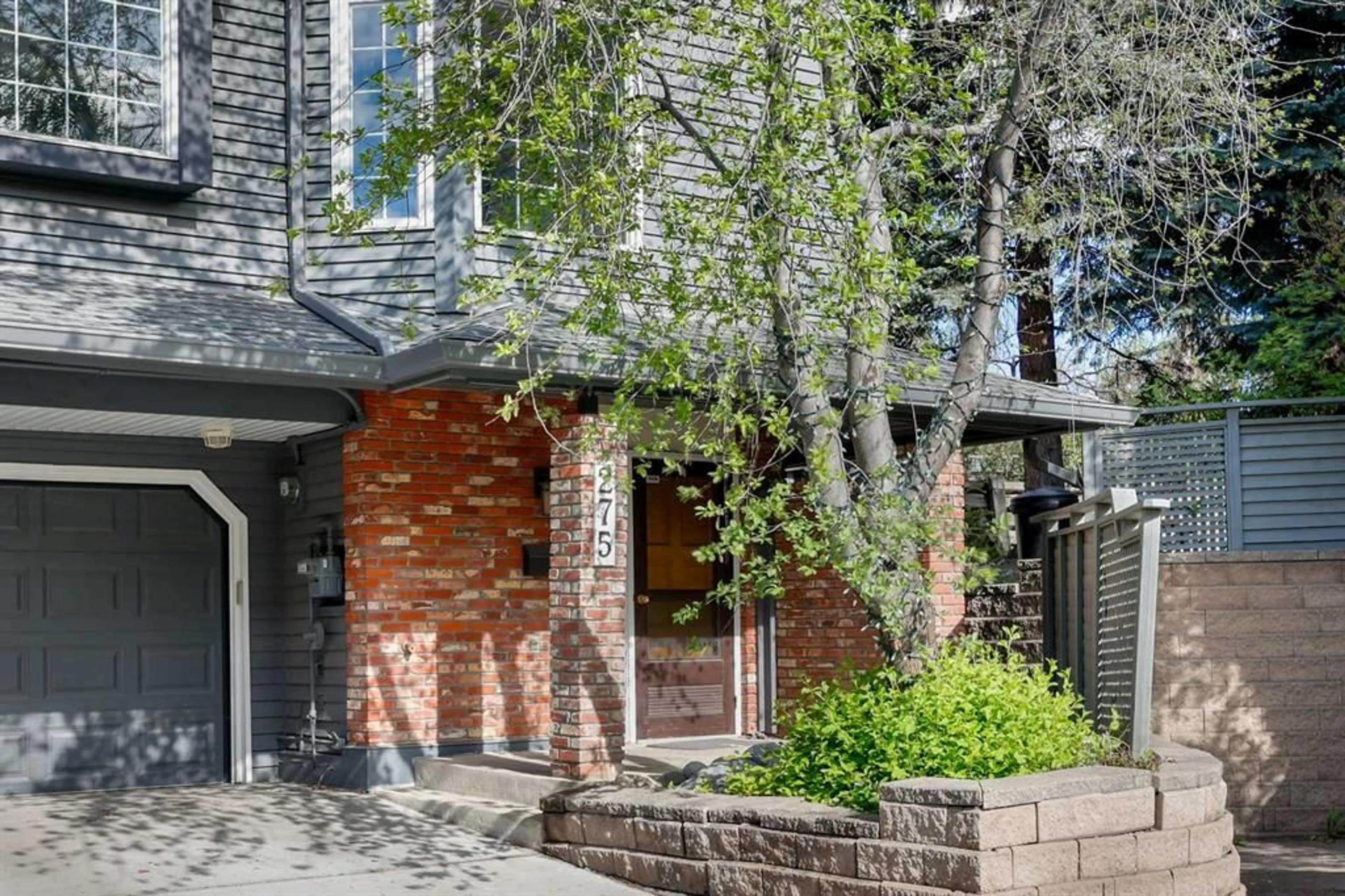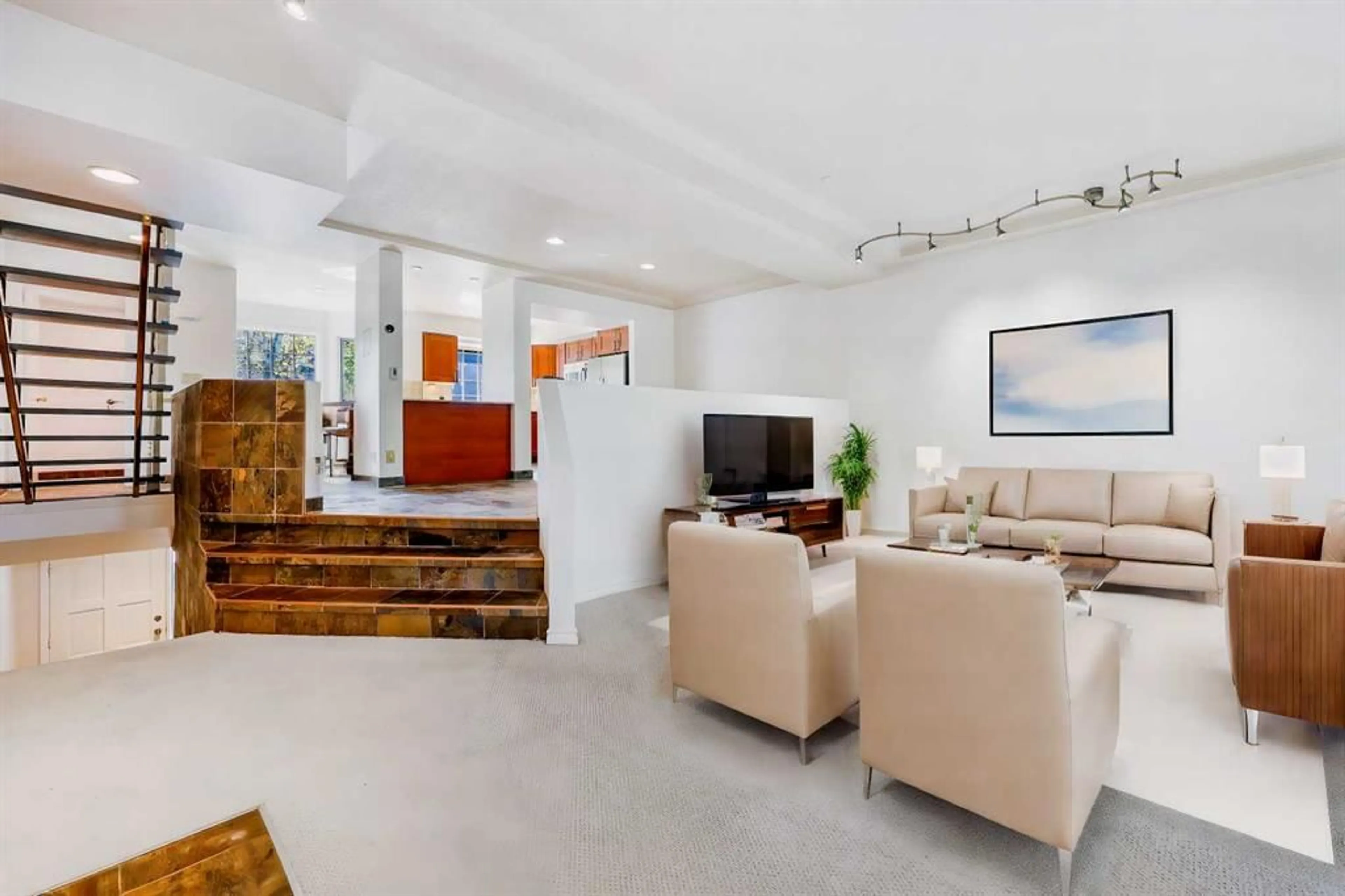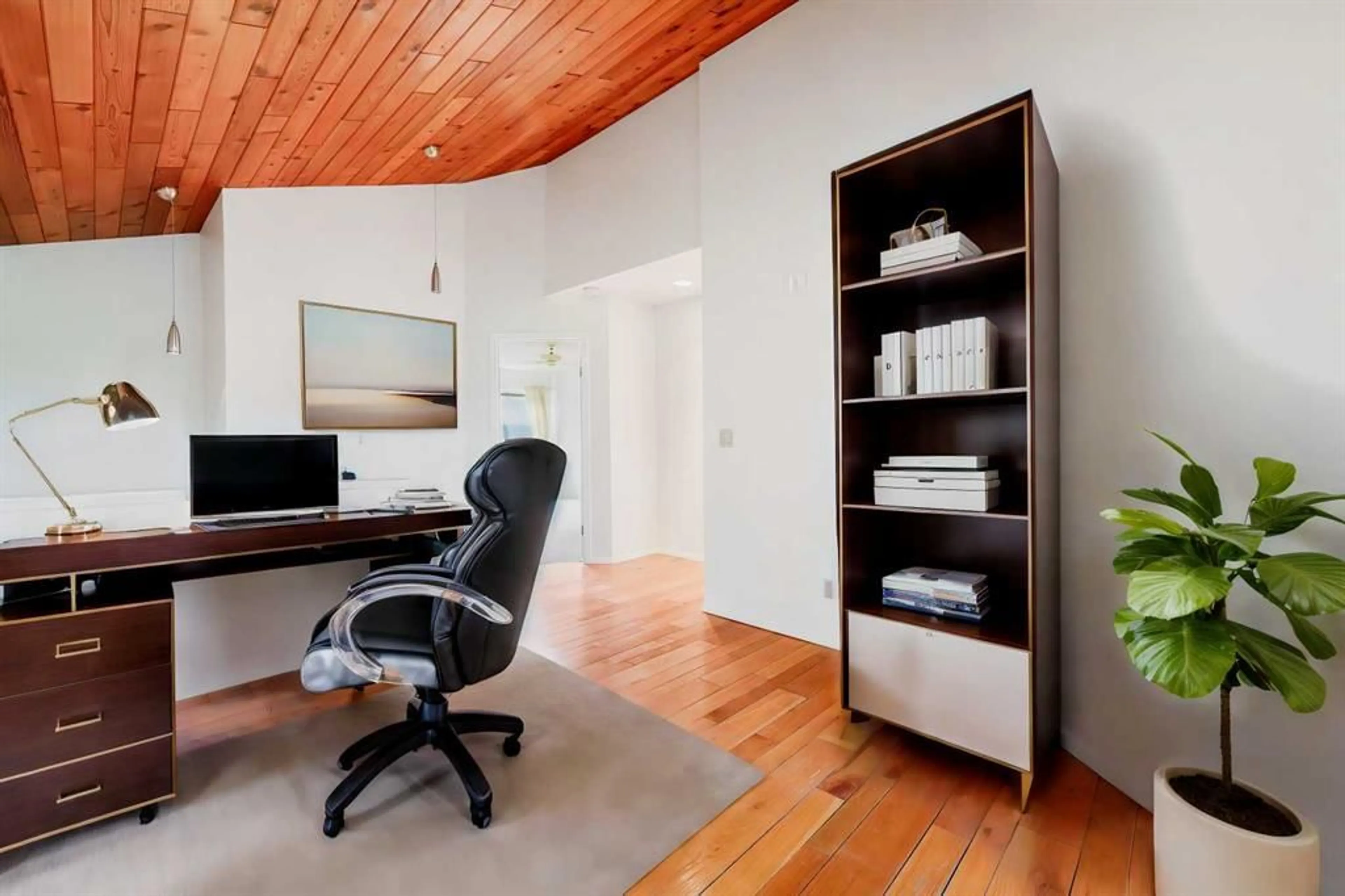4037 42 St #275, Calgary, Alberta T3A2M9
Contact us about this property
Highlights
Estimated ValueThis is the price Wahi expects this property to sell for.
The calculation is powered by our Instant Home Value Estimate, which uses current market and property price trends to estimate your home’s value with a 90% accuracy rate.$593,000*
Price/Sqft$342/sqft
Days On Market59 days
Est. Mortgage$2,448/mth
Maintenance fees$693/mth
Tax Amount (2023)$3,492/yr
Description
Freshly painted corner townhouse in the beautiful community of Varsity. High walkability score with close access to major shopping, University District, and major hospitals. Private and serene location with mature trees, parks/schools nearby. 1,988 sqft of developed space offers 3 bedrooms, 2.5 bathrooms plus den / bonus room, storage, attached single garage, and huge west back deck with ponds. Large main level entrance with closet, garage access, bedroom/den. Storage in hallway and under staircase, laundry room with newer washer/dryer. First level offers an open floorplan with beautiful living room featuring a gas fireplace, high ceilings and west windows overlooking pond, rockery and large deck. The impressive dining room is great for entertaining. Gorgeous granite counters in the renovated kitchen with ample cupboards, stainless steel appliances and peninsula for counter dining. An updated 2 pce bathroom completes this level. Upper level offers a cozy loft/office, and access to the west facing covered deck. Huge primary bedroom with large closets, ensuite with soaker tub, and vanity. Second bedroom with ceiling fan and large closet is serviced by a 4 pce bathroom with skylight. Enjoy one of the nicest NW communities centrally located to public transit, and quick access to downtown or the mountains! Visitor parking for your guests in the complex.
Property Details
Interior
Features
Main Floor
Kitchen
16`6" x 10`6"Dining Room
13`3" x 9`0"2pc Bathroom
5`10" x 5`1"Living Room
21`5" x 15`10"Exterior
Features
Parking
Garage spaces 1
Garage type -
Other parking spaces 0
Total parking spaces 1
Property History
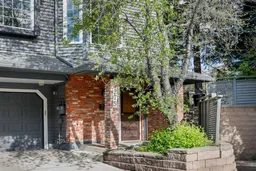 42
42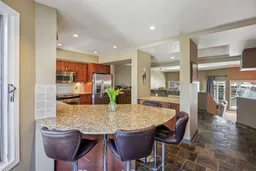 46
46
