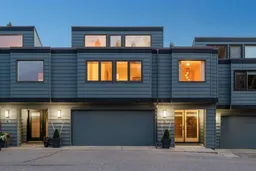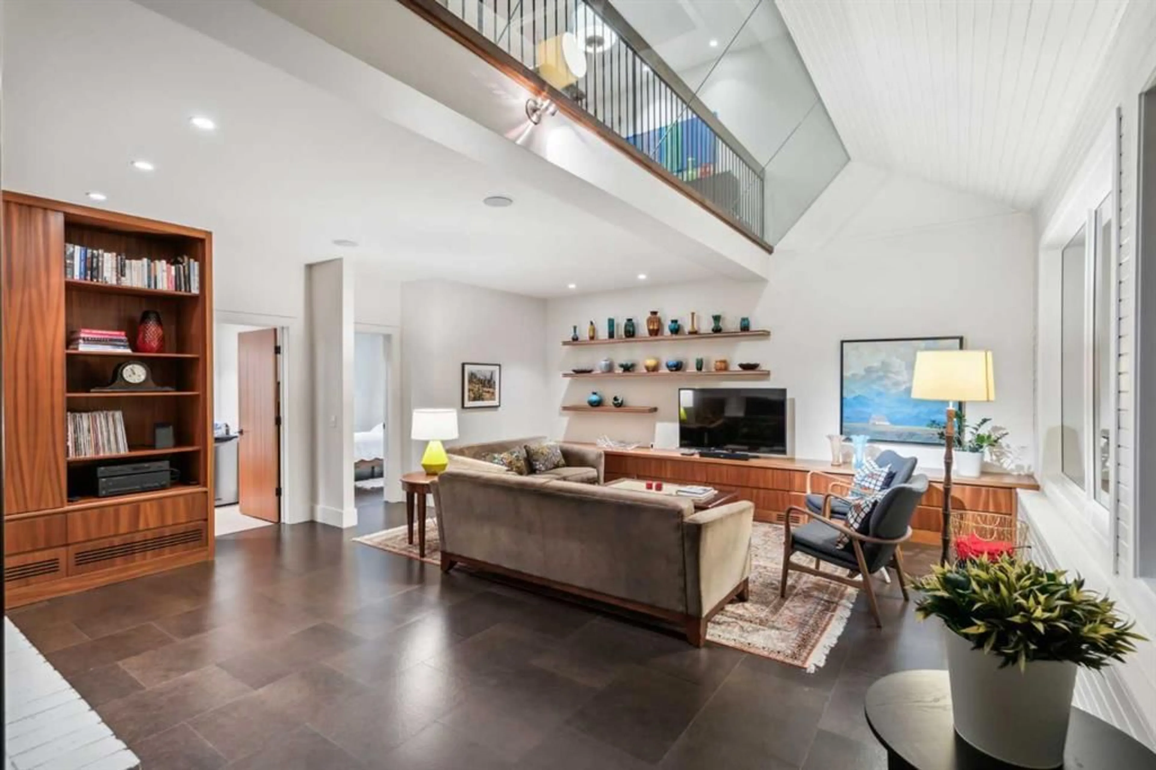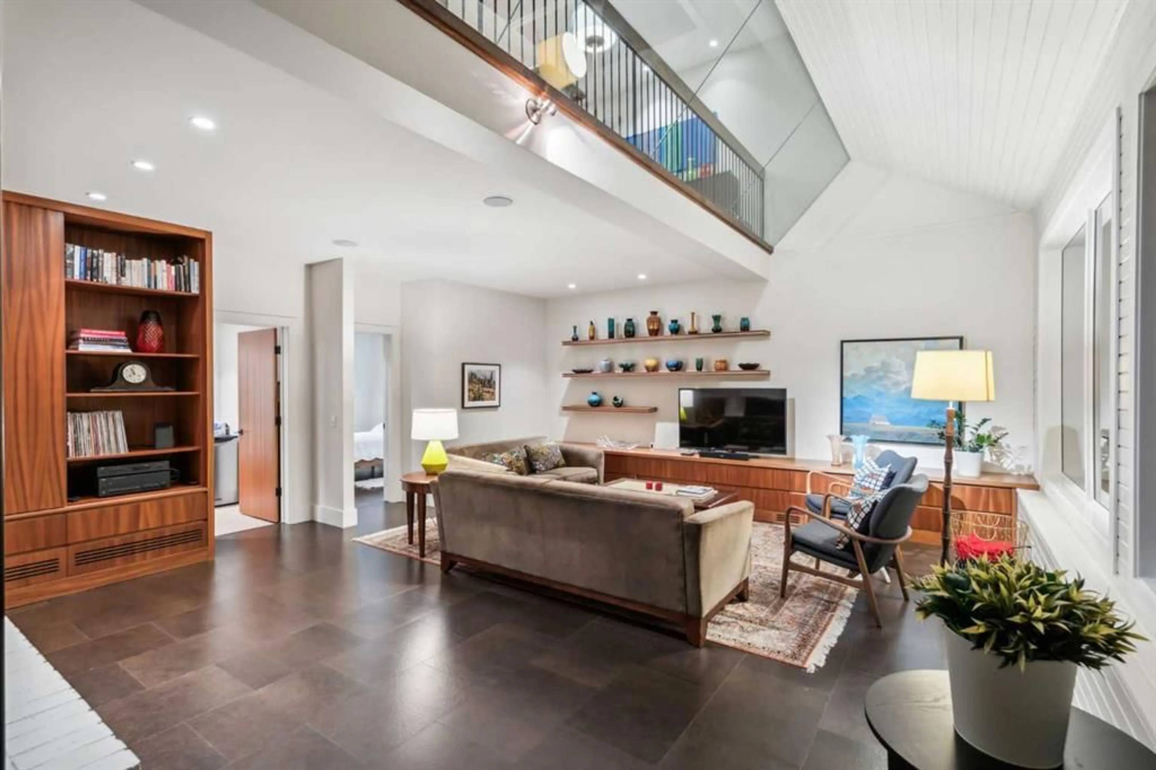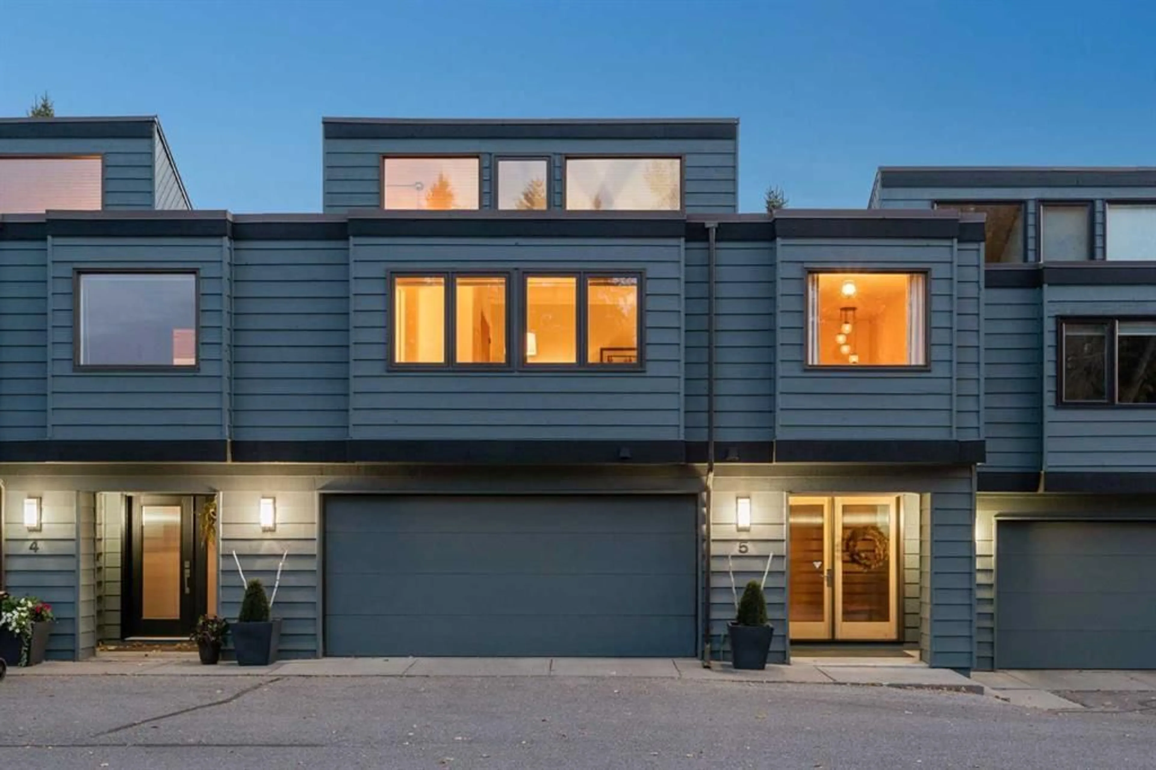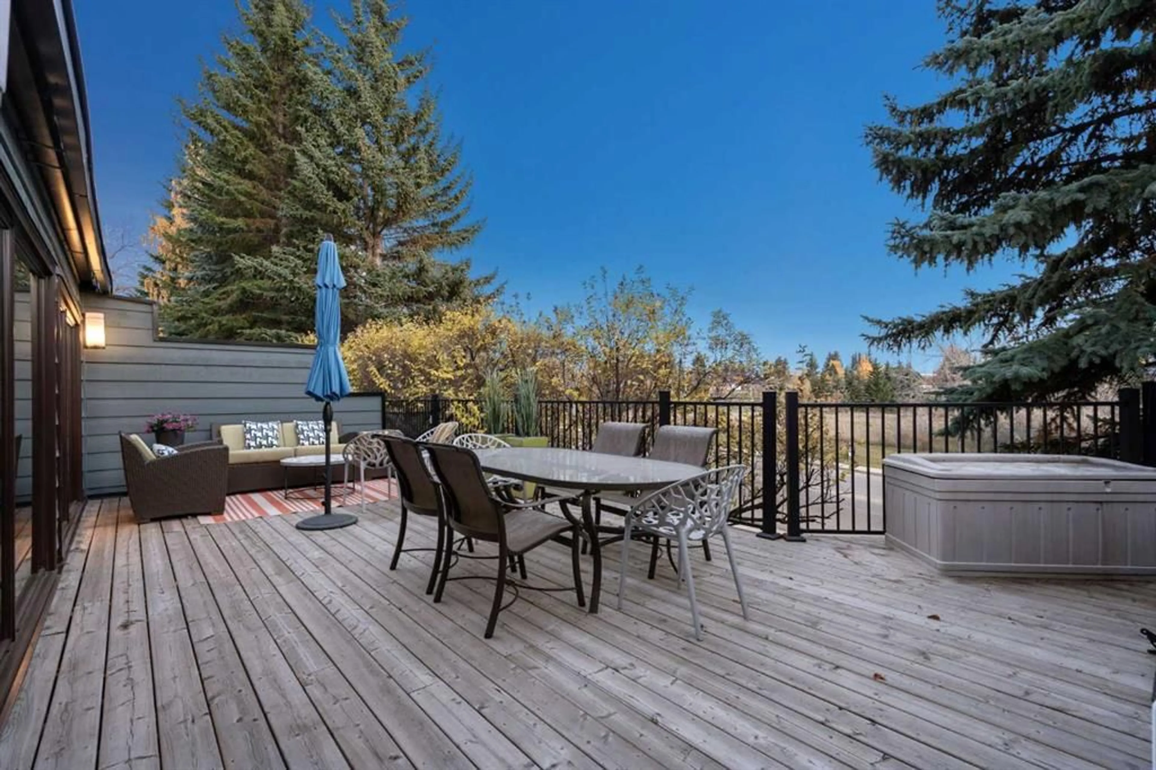2200 Varsity Estates Dr #5, Calgary, Alberta T3B 4Z8
Contact us about this property
Highlights
Estimated ValueThis is the price Wahi expects this property to sell for.
The calculation is powered by our Instant Home Value Estimate, which uses current market and property price trends to estimate your home’s value with a 90% accuracy rate.Not available
Price/Sqft$324/sqft
Est. Mortgage$4,079/mo
Maintenance fees$850/mo
Tax Amount (2024)$4,783/yr
Days On Market3 days
Description
Welcome to this stunning executive townhome nestled in the serene surroundings of one of Calgary’s best neighbourhoods, Varsity! This impressively renovated home offers a rare opportunity to own one of only 16 units in a secluded enclave. The interior designer's brilliance is immediately evident, with beautiful details throughout. The dramatic two-storey fireplace serves as the focal point, while soaring vaulted ceilings, skylights, and expansive windows showcase the beautiful South-facing exposure. This home has been completely renovated to the highest standards in a classic mid-century modern style, providing the perfect space to live, entertain, and relax. The kitchen looks straight out of the pages of Architectural Digest, featuring a custom-designed Merit kitchen with a Kohler sink, Miele dishwasher and refrigerator, a Viking 6-burner dual-fuel range, and a striking slab backsplash. Each bedroom boasts its own full en suite bathroom with custom millwork, offering exceptional comfort and privacy for family and guests. The primary bedroom is a true retreat with custom closets, exposed beams, and a designer en suite complete with a Victoria and Albert volcanic limestone soaker tub and Hansgrohe fixtures. The main floor powder room has a designer flair, featuring engineered leather wallpaper, a wood-accented ceiling, and a custom vanity. The lower level is equally impressive with custom sapele wood millwork, creating a perfect space to unwind with family. Additional updates include newer windows throughout (automatic on the main floor for ease of use), custom wood shutters on the lower level, a new garage door, updated furnaces and air conditioning units, and exotic Brazilian hardwood flooring throughout the main and upper levels, with engineered leather flooring on the lower level. Ideal for those seeking a lock-and-leave lifestyle without compromising on space, this prestigious development offers unmatched tranquility and privacy, while being conveniently located near the University of Calgary, Market Mall, the Children’s and Foothills Hospitals, and top-tier schools. Adjacent to the Silver Springs Golf Course and surrounded by lush trees and green space, homes in this exclusive estate rarely come to market, as owners cherish the exceptional lifestyle it provides!
Property Details
Interior
Features
Main Floor
Entrance
7`7" x 18`4"Kitchen
10`0" x 12`9"Dining Room
8`0" x 15`6"Living Room
12`9" x 16`9"Exterior
Features
Parking
Garage spaces 2
Garage type -
Other parking spaces 0
Total parking spaces 2
Property History
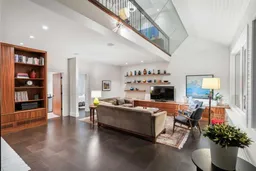 43
43