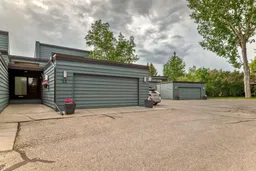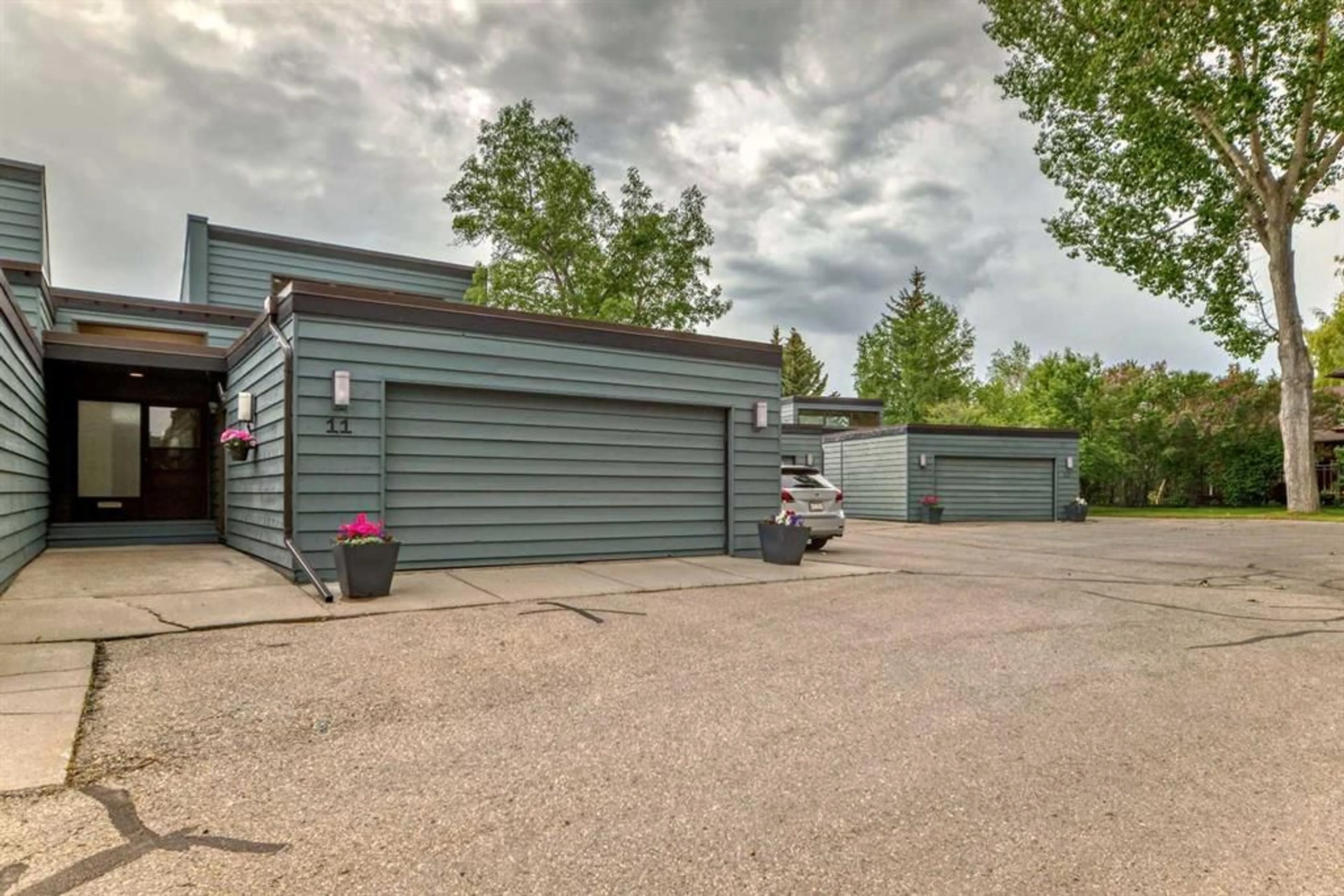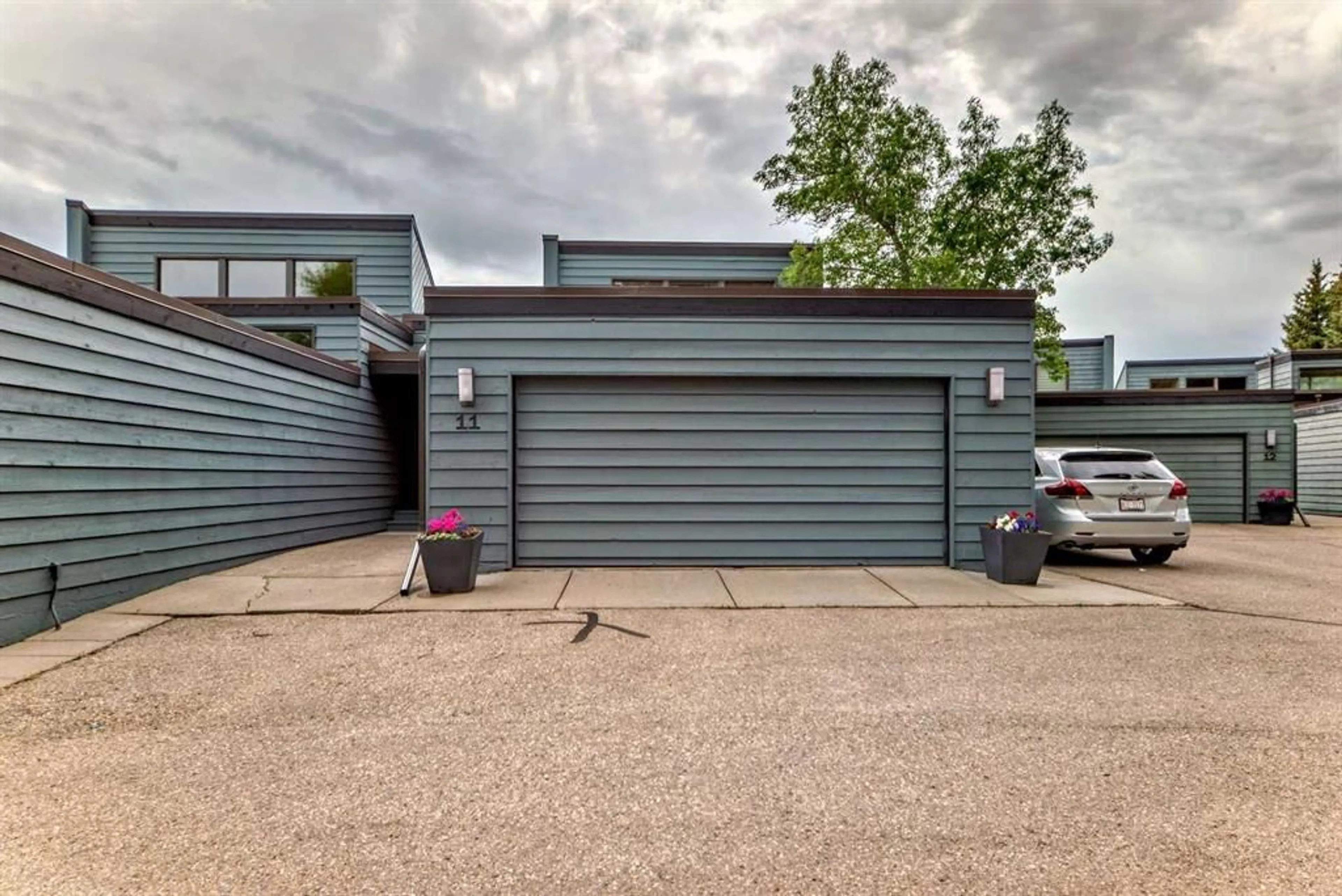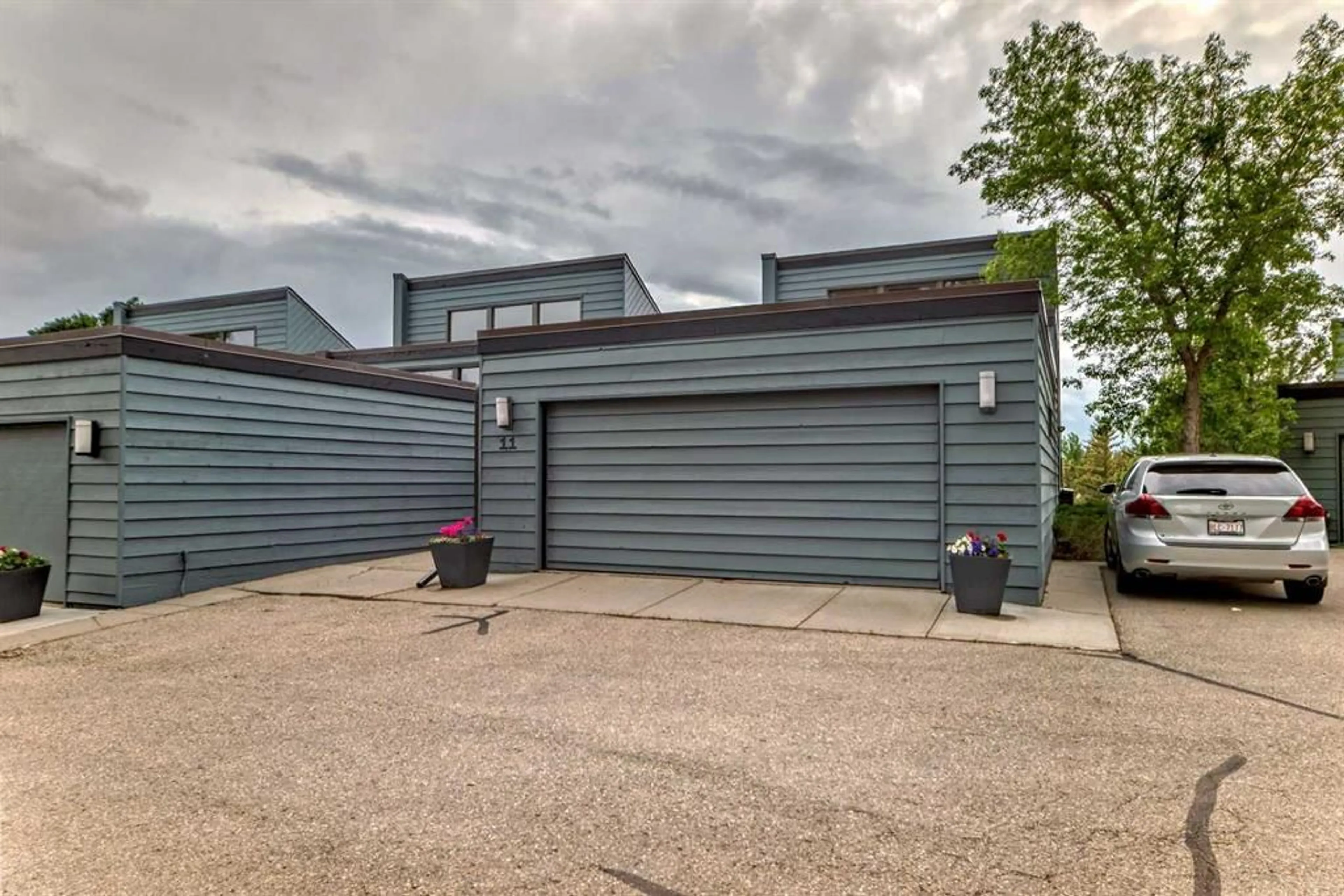2200 Varsity Estates Dr #11, Calgary, Alberta T3B 4Z8
Contact us about this property
Highlights
Estimated ValueThis is the price Wahi expects this property to sell for.
The calculation is powered by our Instant Home Value Estimate, which uses current market and property price trends to estimate your home’s value with a 90% accuracy rate.$837,000*
Price/Sqft$230/sqft
Days On Market46 days
Est. Mortgage$4,187/mth
Maintenance fees$850/mth
Tax Amount (2024)$4,997/yr
Description
This exceptional townhouse is nestled in a quiet enclave facing a private park in Varsity Estates and offers an outstanding modern architectural design. Contemporary open styling, hillside home that features over 4000 square feet of elegant living space and European craftsmanship. A unique development consisting of 16 estate homes built on 2.5 acres, adjacent to the Silver Springs Golf Course. Features include open styling, high engaging ceilings, huge principal rooms, and two massive fireplaces through the center of the home. Upgrades include kitchen, bathrooms, hardwood floors and much more. Large end unit has ample windows to let natural sunlight filter in. Enjoy seclusion and privacy from your own private retreat and two spacious decks. Close to all amenities including L.R.T., golf course, parks, pathway systems, shopping, and two hospitals plus the University of Calgary.
Property Details
Interior
Features
Main Floor
Entrance
11`0" x 9`3"Office
16`8" x 11`4"Bedroom - Primary
18`9" x 13`0"Walk-In Closet
7`5" x 6`2"Exterior
Features
Parking
Garage spaces 2
Garage type -
Other parking spaces 0
Total parking spaces 2
Property History
 50
50


