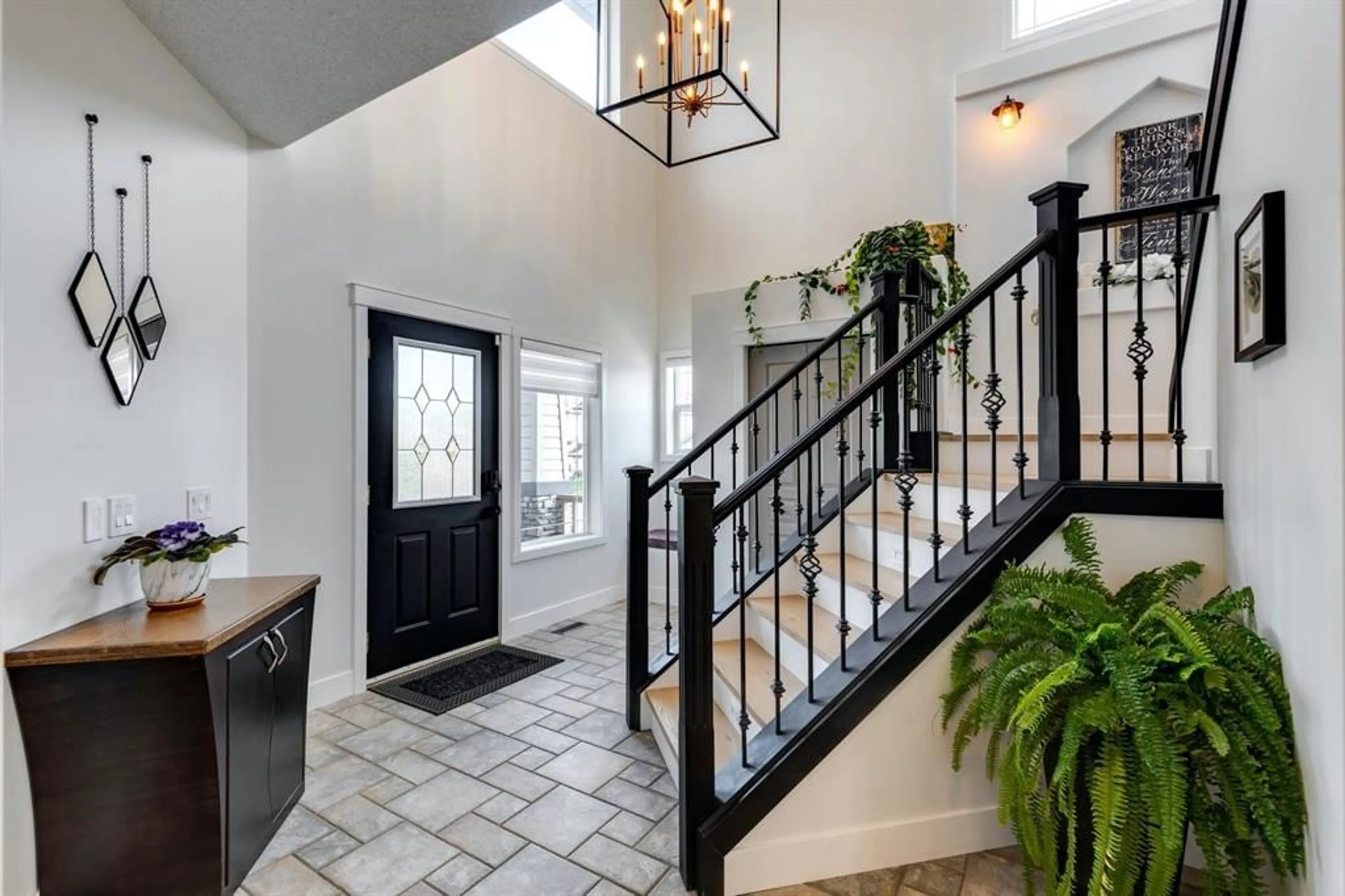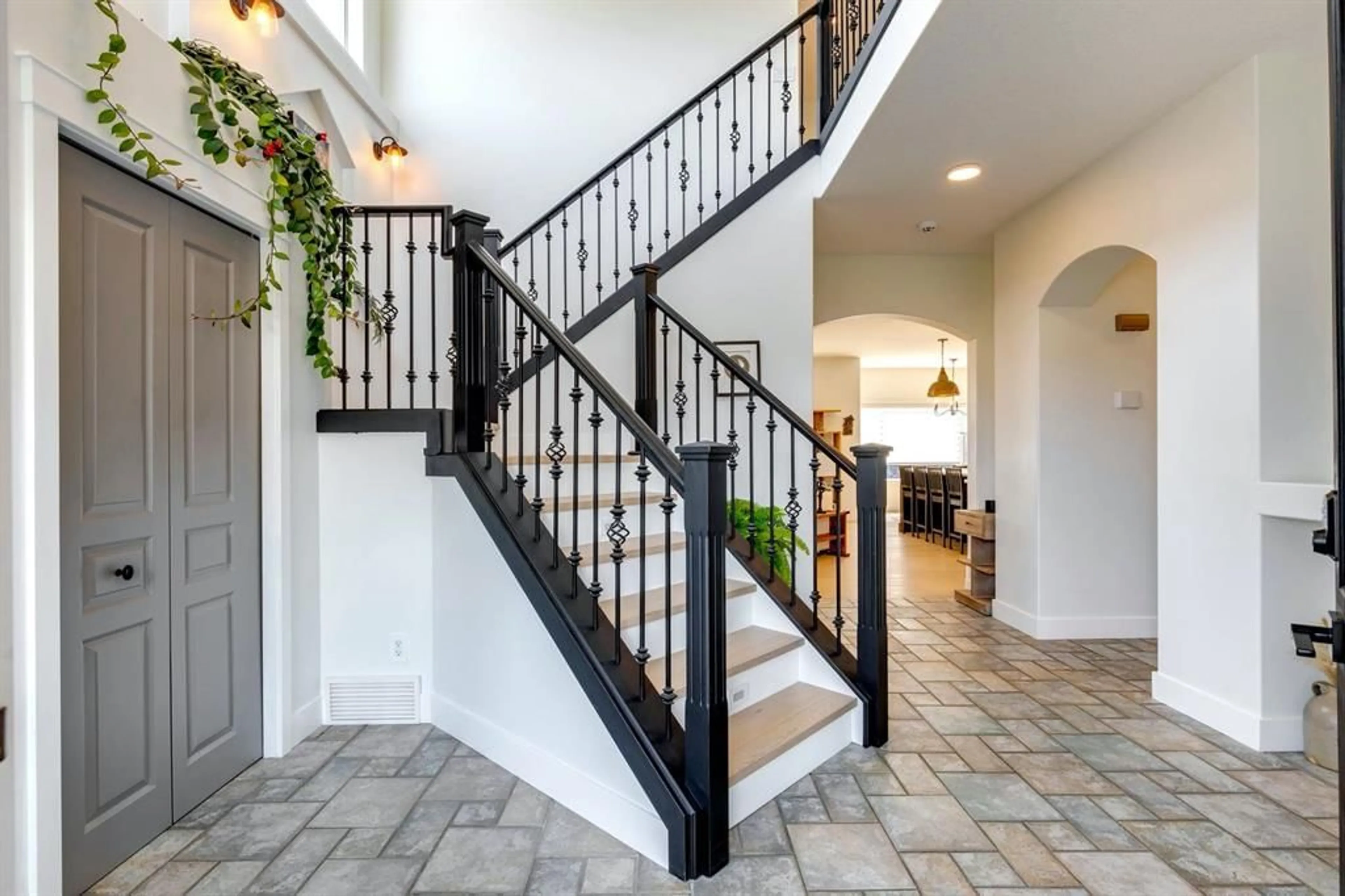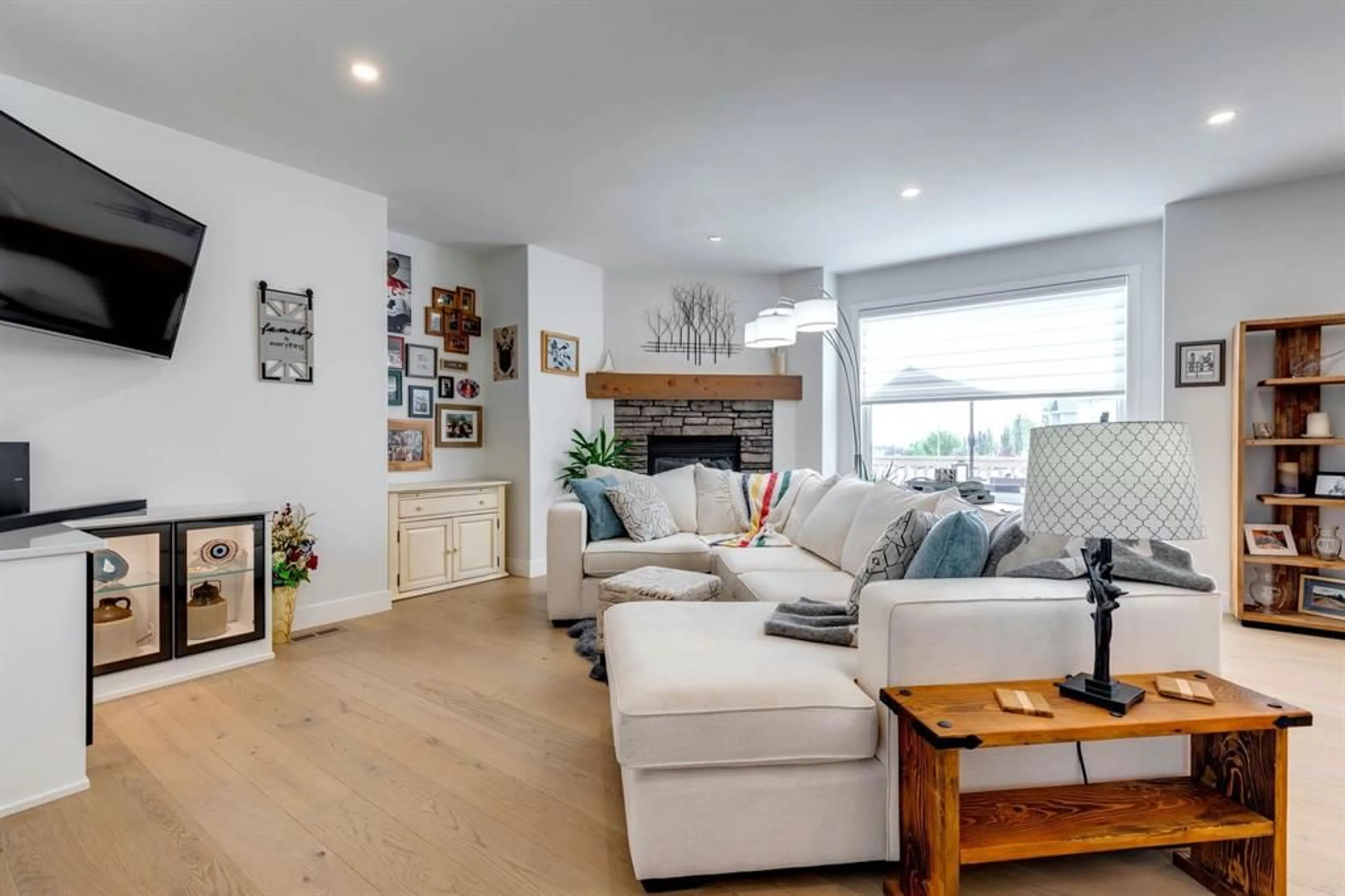9 Valley Stream Close, Calgary, Alberta T3B 5V7
Contact us about this property
Highlights
Estimated ValueThis is the price Wahi expects this property to sell for.
The calculation is powered by our Instant Home Value Estimate, which uses current market and property price trends to estimate your home’s value with a 90% accuracy rate.$921,000*
Price/Sqft$406/sqft
Days On Market9 days
Est. Mortgage$3,972/mth
Tax Amount (2024)$5,386/yr
Description
MERIT CUSTOM KITCHEN FEATURED IN HOUSE AND HOME MAGAZINE!!! SEE IT TO BELIEVE IT!! NO EXPENSE SPARED DURING THESE RENOVATIONS!! This 5 BEDROOM home is a complete show-stopper from the moment you step in. Your jaw will drop entering the vaulted grand foyer with $4000 chandelier and stunning architectural accents. The kitchen design is timeless with an urban farmhouse feel and the GE CAFÉ PERFORMANCE APPLIANCES are equipped with the latest blue-tooth technology. The white oak engineered floors radiate a modern elegance and the open concept design throughout the main floor is perfect for entertaining inside or flowing outside onto the raised deck. This dream kitchen also features quartz countertops, special pull-outs and a newly built CALIFORNIA CLOSETS CUSTOM DESIGNED WALKTHROUGH BUTLERS PANTRY AND MUD ROOM just completed this month. In addition the living room has a newly built entertainment unit featuring quartz countertops and LED lighting. This home could not be more luxurious, immaculate and well thought out!!! Upstairs boasts a large master bedroom with walk-in closet (with more California Closet custom designed built-ins!) and soaker tub, 2 more bedrooms and a LARGE BONUS ROOM WITH VAULTED CEILINGS. The huge windows in the bonus room make it such a versatile space to fit your unique lifestyle. The WALK-OUT BASEMENT with HEATED CONCRETE FLOORS offers a large recreation room and two more bright bedrooms with light streaming in. Enjoy the covered patio off the basement where you can listen to the rain and enjoy an evening beverage. Bonus – this home has newer windows with modern blinds, flat ceilings and central air conditioning!! Nestled in the charming community of Valley Ridge famous for its beautiful walking pathways, lush green trees, golf course/club and proximity to the Bow River Pathway. Commuting is a breeze with only 15 minutes to downtown, brand new connection to the Stony Trail Ring Road and easy access to the mountains. If you want luxury, serenity and all the finer things a home can offer then this home is waiting for you!
Property Details
Interior
Features
Main Floor
Kitchen
13`6" x 13`0"Dining Room
13`0" x 9`8"Living Room
17`8" x 13`6"2pc Bathroom
7`4" x 3`1"Exterior
Features
Parking
Garage spaces 2
Garage type -
Other parking spaces 2
Total parking spaces 4
Property History
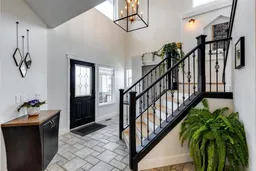 49
49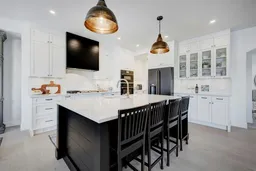 30
30
