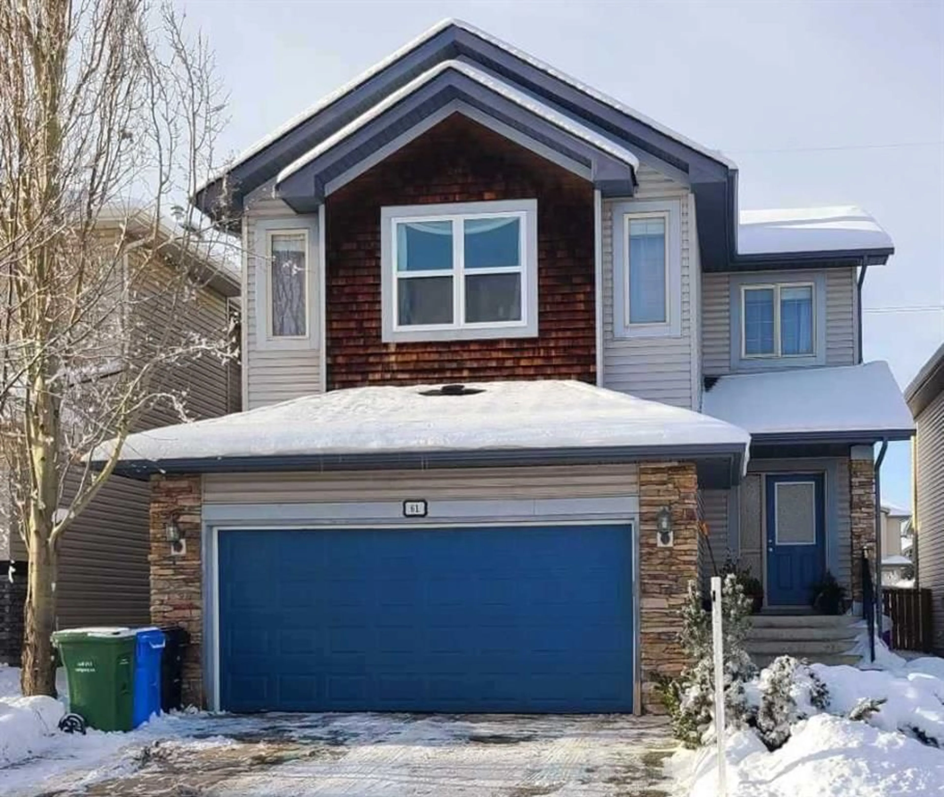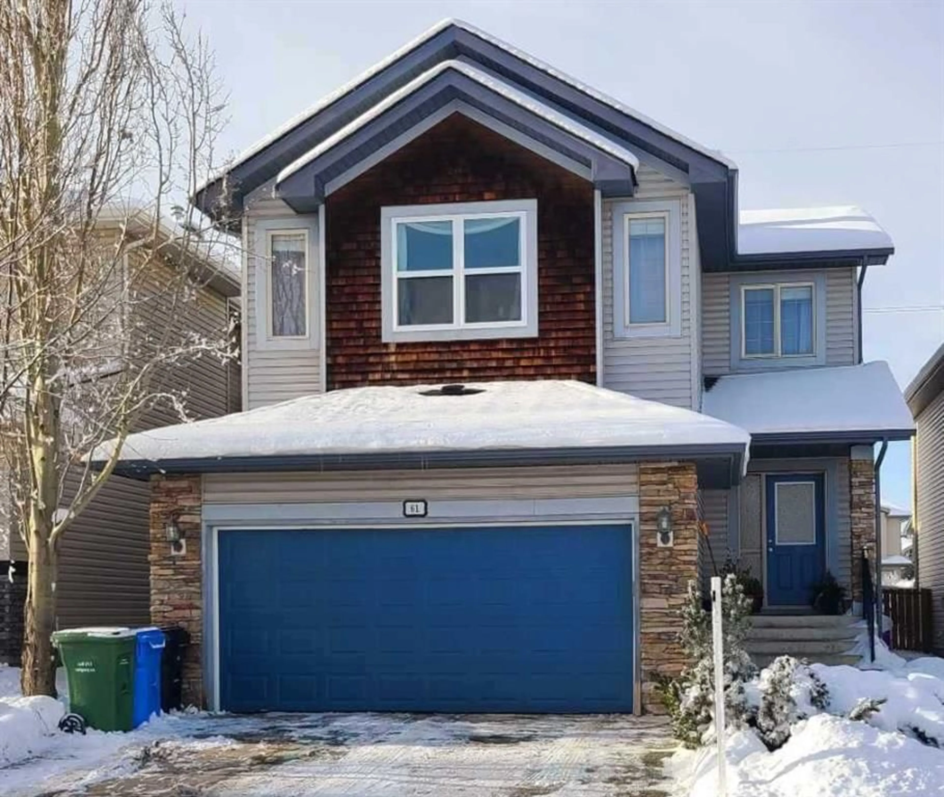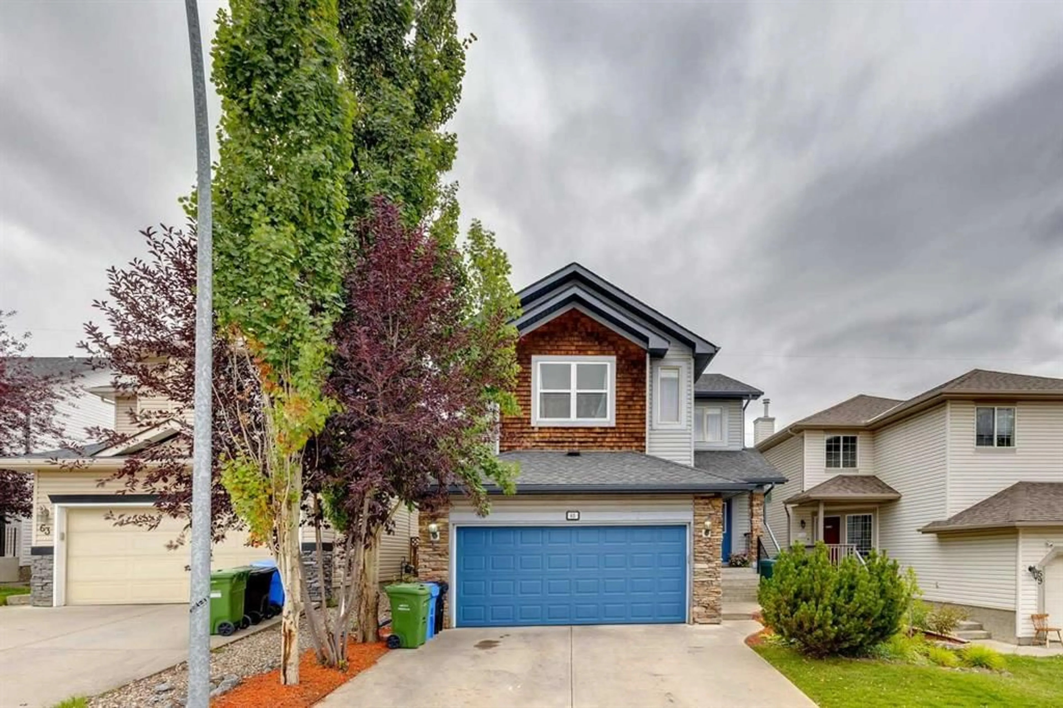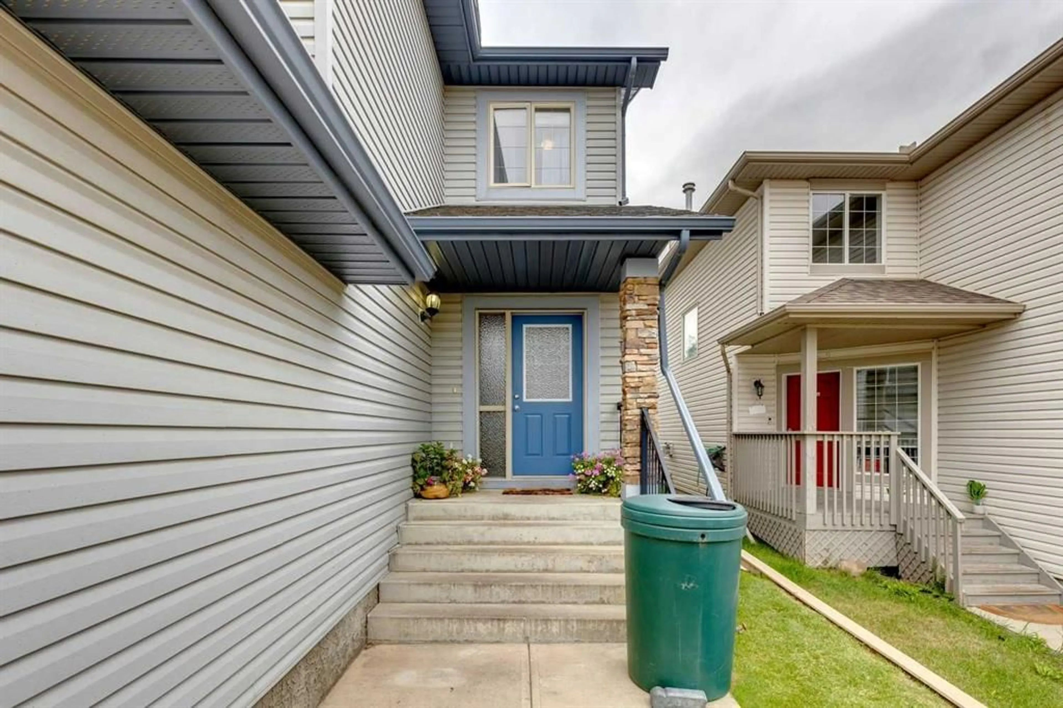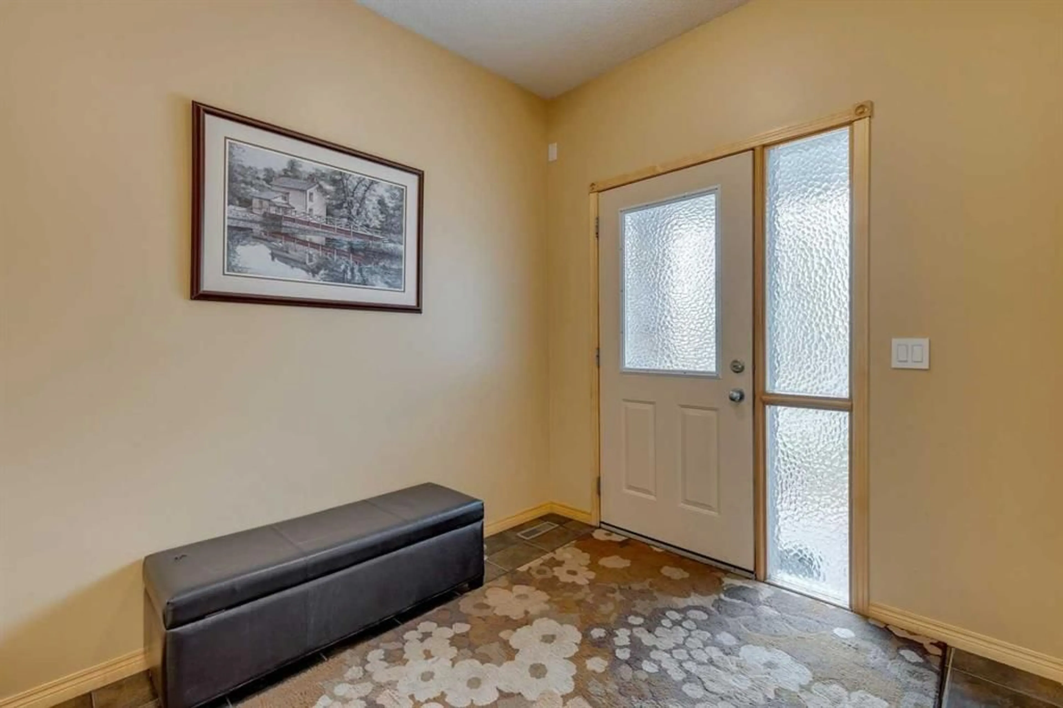61 Valley Crest Close, Calgary, Alberta T3B 5X1
Contact us about this property
Highlights
Estimated ValueThis is the price Wahi expects this property to sell for.
The calculation is powered by our Instant Home Value Estimate, which uses current market and property price trends to estimate your home’s value with a 90% accuracy rate.Not available
Price/Sqft$355/sqft
Est. Mortgage$3,071/mo
Tax Amount (2024)$4,241/yr
Days On Market62 days
Description
Amazing designed both inside & out. This beautiful 3-bedroom home in Valley Ridge with a FULLY FINISHED BASEMENT, HEATED DOUBLE GARAGE and a West facing yard backing onto a green space for the ultimate in privacy. You are welcomed into the home to 9’ ceilings and an open floor plan. The kitchen boasts a stainless-steel appliance package, a walk-through pantry, and looks out over the raised breakfast bar to the living room with an abundance of natural light flooding in from the West facing windows over the exquisite stone fireplace. Upstairs you’ll find a huge master bedroom with a walk in closet and luxurious master ensuite. Two additional upstairs bedrooms and a four-piece bathroom gives lots of space for a growing family. The lower level consists of a 4th bedroom, a 4th bathroom, and an open Rec Room with a rough-in for a wet bar. The double heated garage is fully finished with a bonus raised storage area. Other recently upgraded items are 75-gallon hot water tank (2024), dishwasher, stove, washer, and dryer (2022), and water softener (2014). This is the perfect house to call your next home so book a showing to find the peace and tranquility only Valley Ridge can provide.
Property Details
Interior
Features
Main Floor
Kitchen
12`4" x 12`2"Dining Room
12`6" x 11`4"Living Room
16`10" x 13`7"Mud Room
9`3" x 7`6"Exterior
Features
Parking
Garage spaces 2
Garage type -
Other parking spaces 2
Total parking spaces 4
Property History
 33
33
