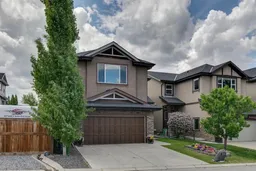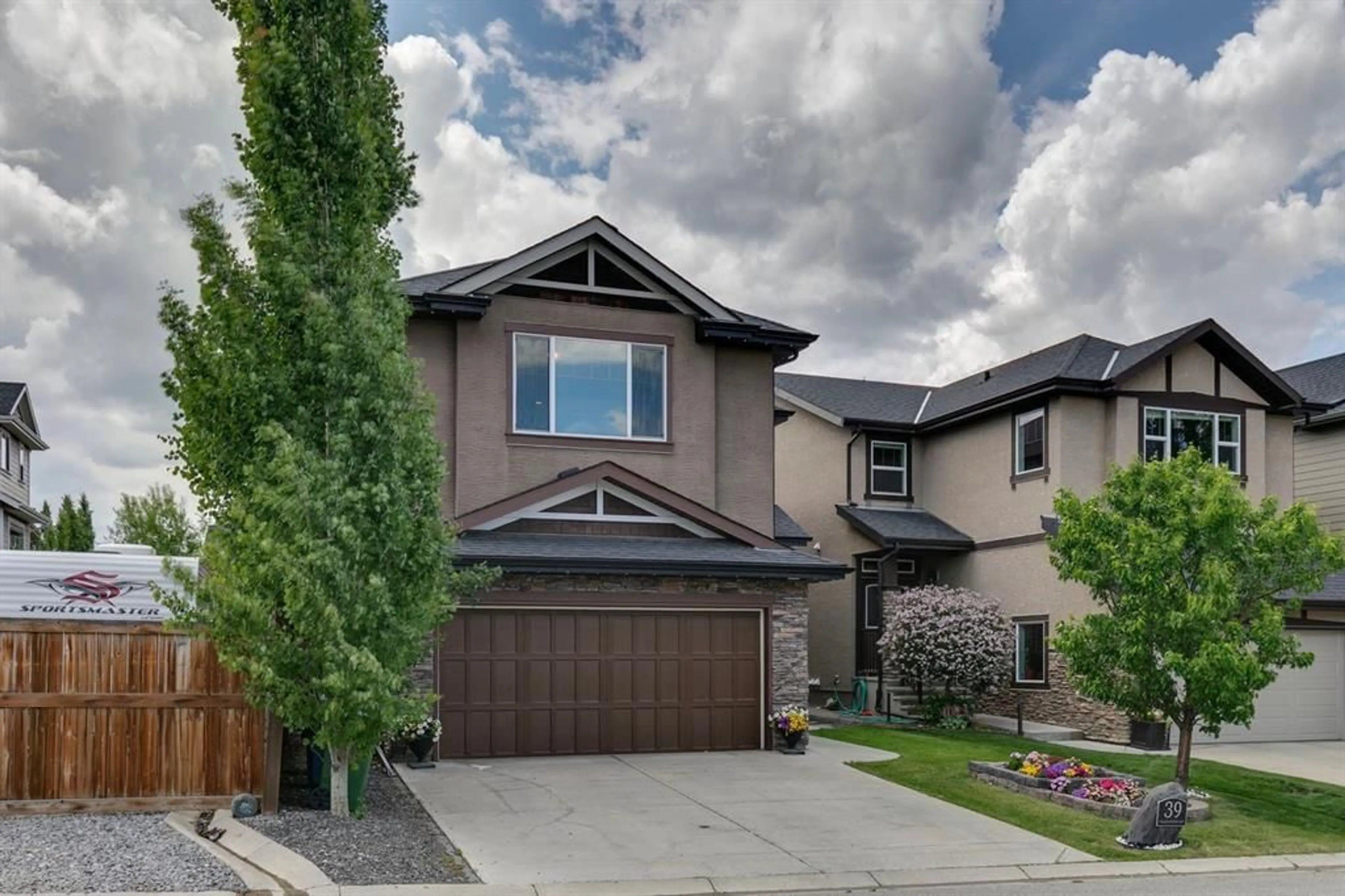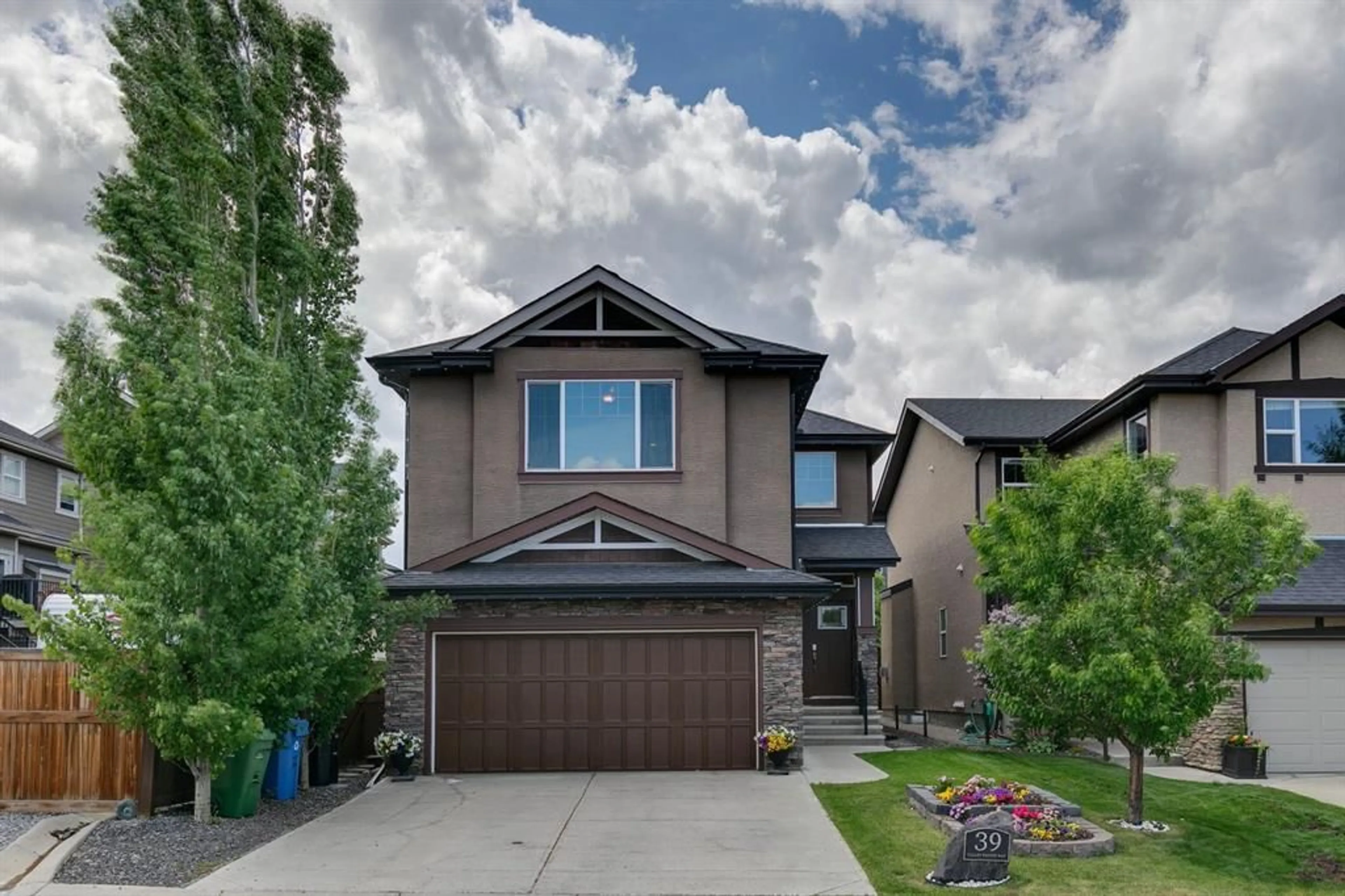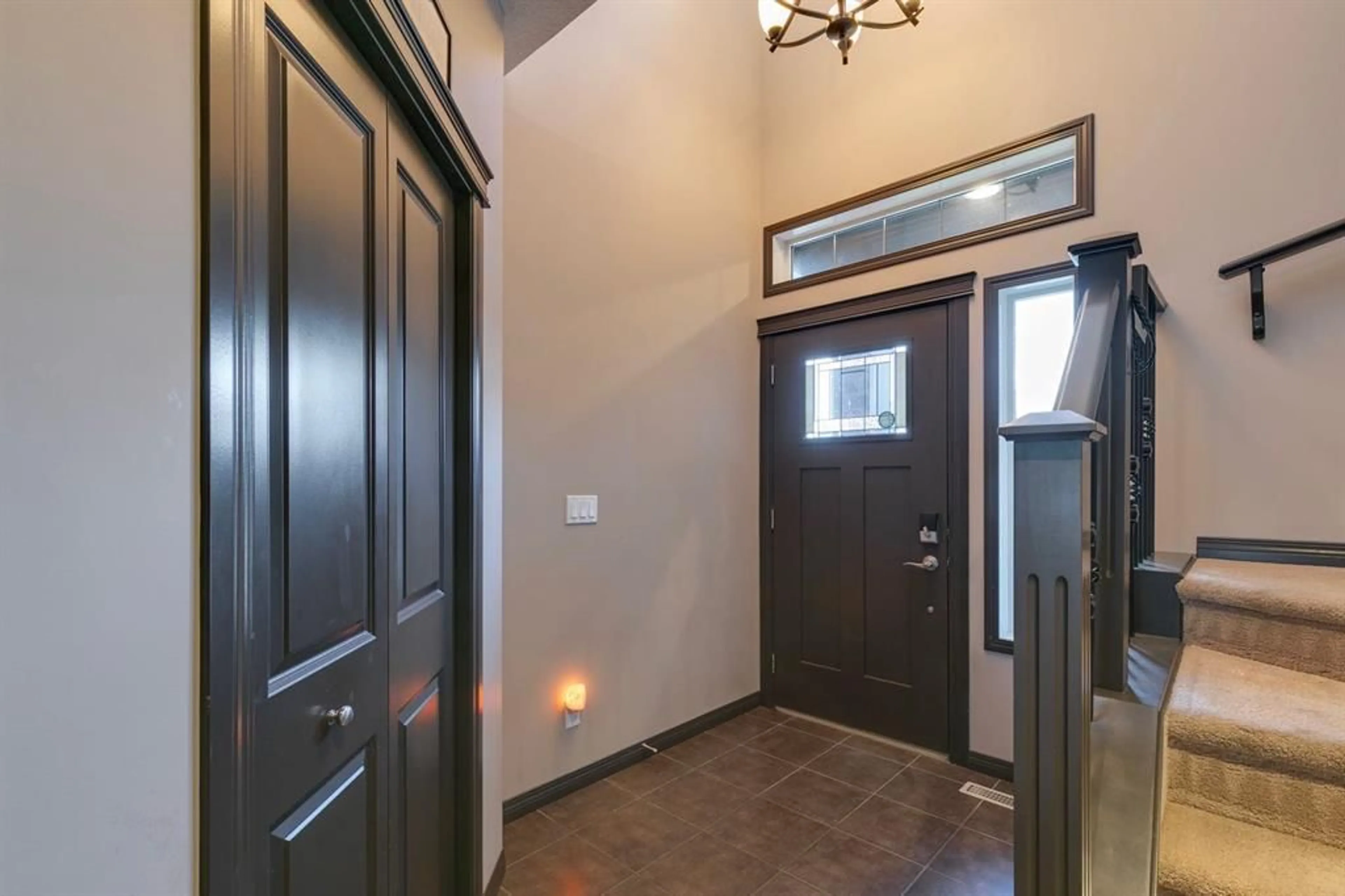39 Valley Pointe Way, Calgary, Alberta T3B 5Z9
Contact us about this property
Highlights
Estimated ValueThis is the price Wahi expects this property to sell for.
The calculation is powered by our Instant Home Value Estimate, which uses current market and property price trends to estimate your home’s value with a 90% accuracy rate.$850,000*
Price/Sqft$415/sqft
Days On Market27 days
Est. Mortgage$3,522/mth
Tax Amount (2024)$4,867/yr
Description
Welcome to your dream home nestled at the gateway to the mountains in the exclusive community of Valley Pointe Estates in Valley Ridge! This stunning and immaculate home boasts just under 2800sq ft of total living space, with a total of 4 bedrooms, 3.5 baths blending luxurious comfort with natural beauty. From the moment you enter, you'll appreciate all the windows that flood the home with natural light, accentuating Tiger-wood hardwood floors throughout the main level, 9 foot ceilings upgraded light fixtures and a cozy gas fireplace. You will love the beautiful kitchen, perfect for any culinary enthusiast and such inviting space to live and entertain. Featuring a central island with granite countertops, stainless steel appliances, 42” cabinets, and a huge walk through pantry , it’s both functional and beautiful. Adjacent is the inviting living room with a gas fireplace, creating a cozy ambiance for family gatherings. Step out to the deck with a gas hookup, hot tub and lots of space to relax and entertain. Upstairs, the spacious primary suite is a private retreat with a spa-like 5 piece ensuite with dual vanities, tons of cabinetry, centre soaker tub, and a large walk-in closet. Two additional bedrooms, a 4 piece bath, MASSIVE bonus room with vaulted ceilings, and a convenient upper laundry room ! The developed basement, expands your living space with a large recreation room with a cozy electric fireplace, an additional bedrooms, a 4 piece bath, and ample storage. This home is packed with thoughtful details like, a large mudroom, beautiful landscaping and gemstone lights programmable for every holiday imaginable! Situated in a vibrant golf course neighbourhood, you'll have endless opportunities to explore the ravine and river valley with numerous pathways, hikes, and a bike path leading all the way to Bowness Park. The new Farmers Market & Superstore are very accessible and you are minutes to Stoney Trail and 16th Avenue making getting to the Rockies a breeze. This exceptional home offers a perfect blend of luxury, functionality, and nature.
Property Details
Interior
Features
Main Floor
Kitchen
12`9" x 11`11"Dinette
11`11" x 9`1"Living Room
17`0" x 13`1"2pc Bathroom
Exterior
Features
Parking
Garage spaces 2
Garage type -
Other parking spaces 2
Total parking spaces 4
Property History
 49
49


