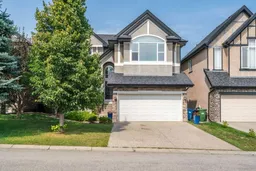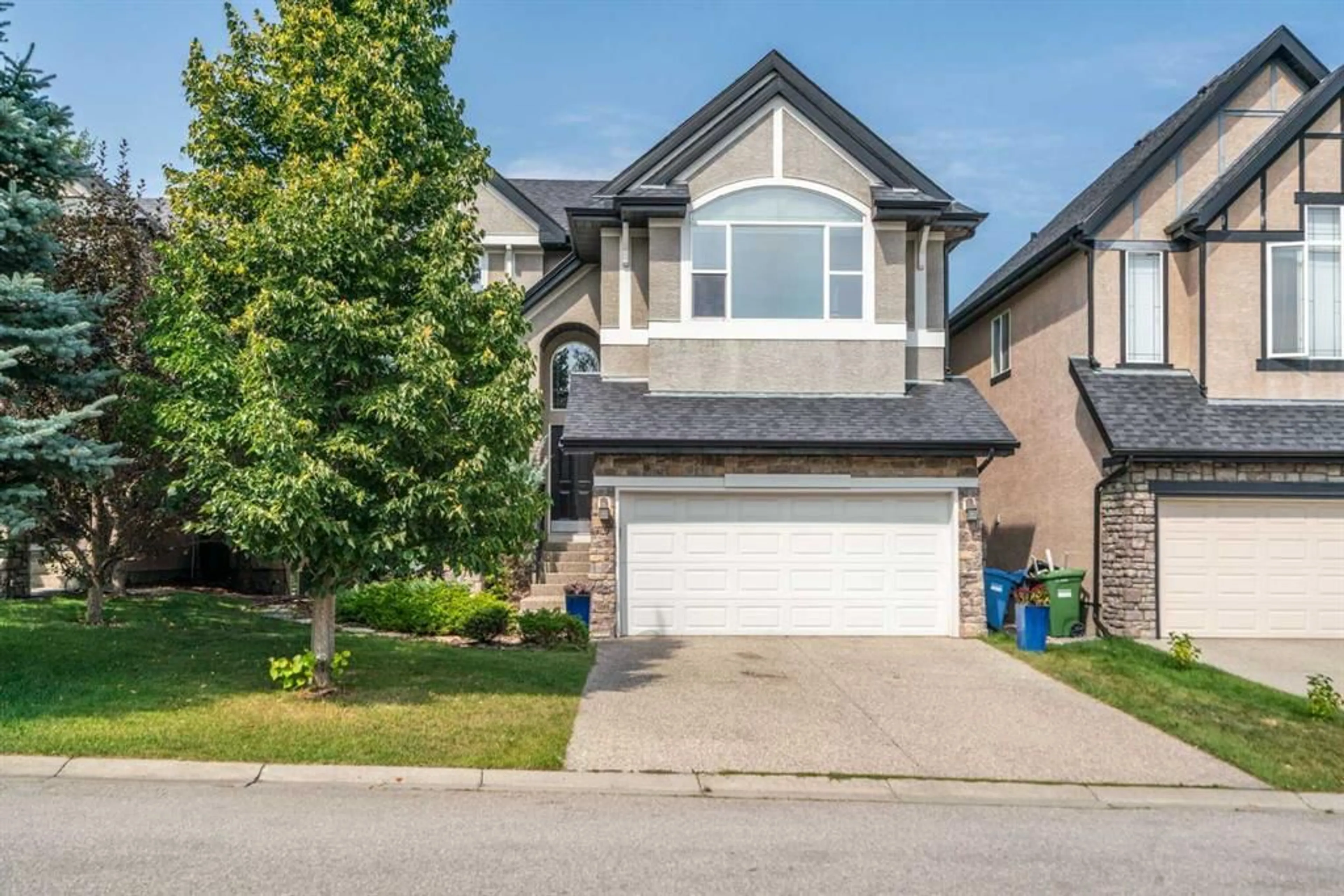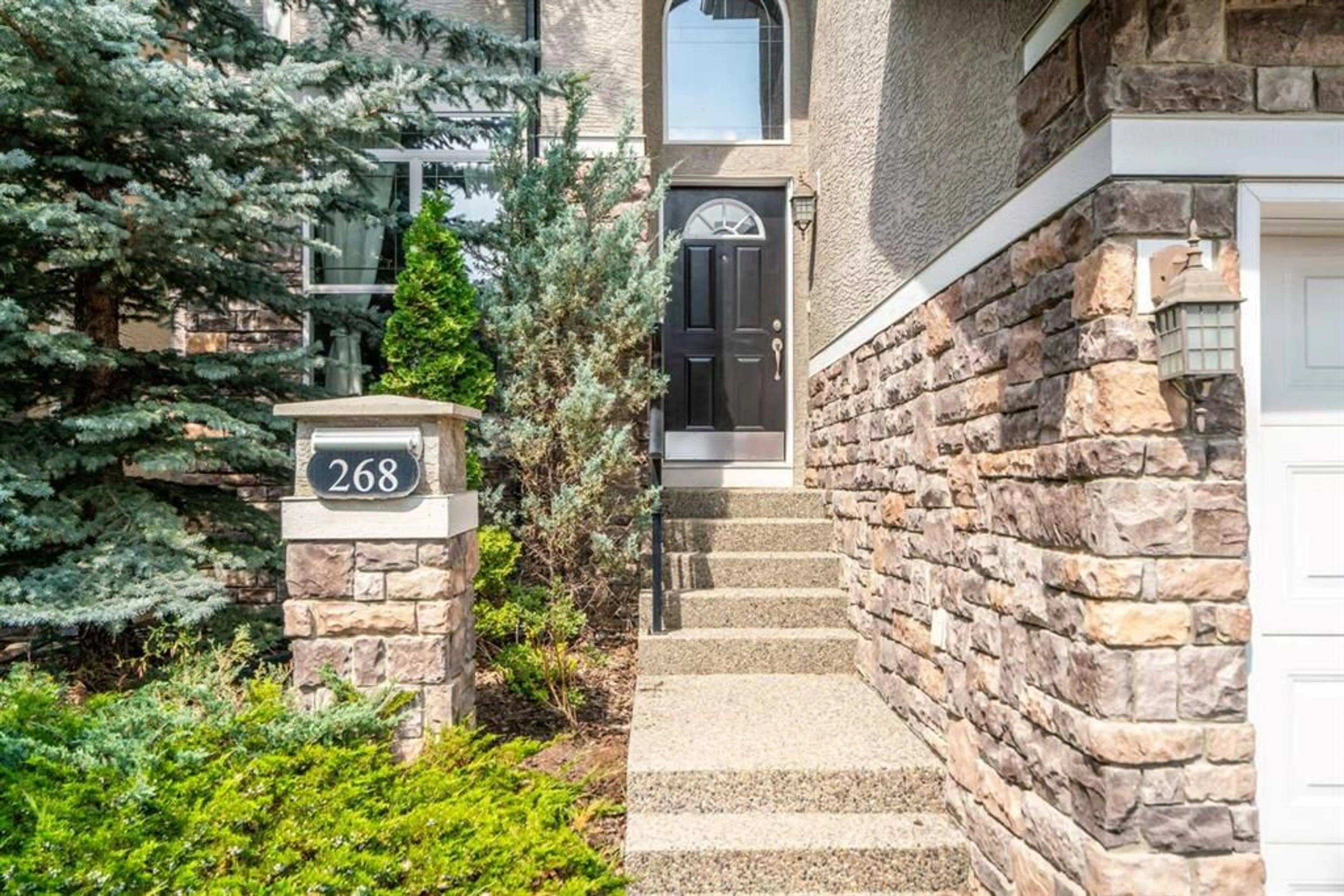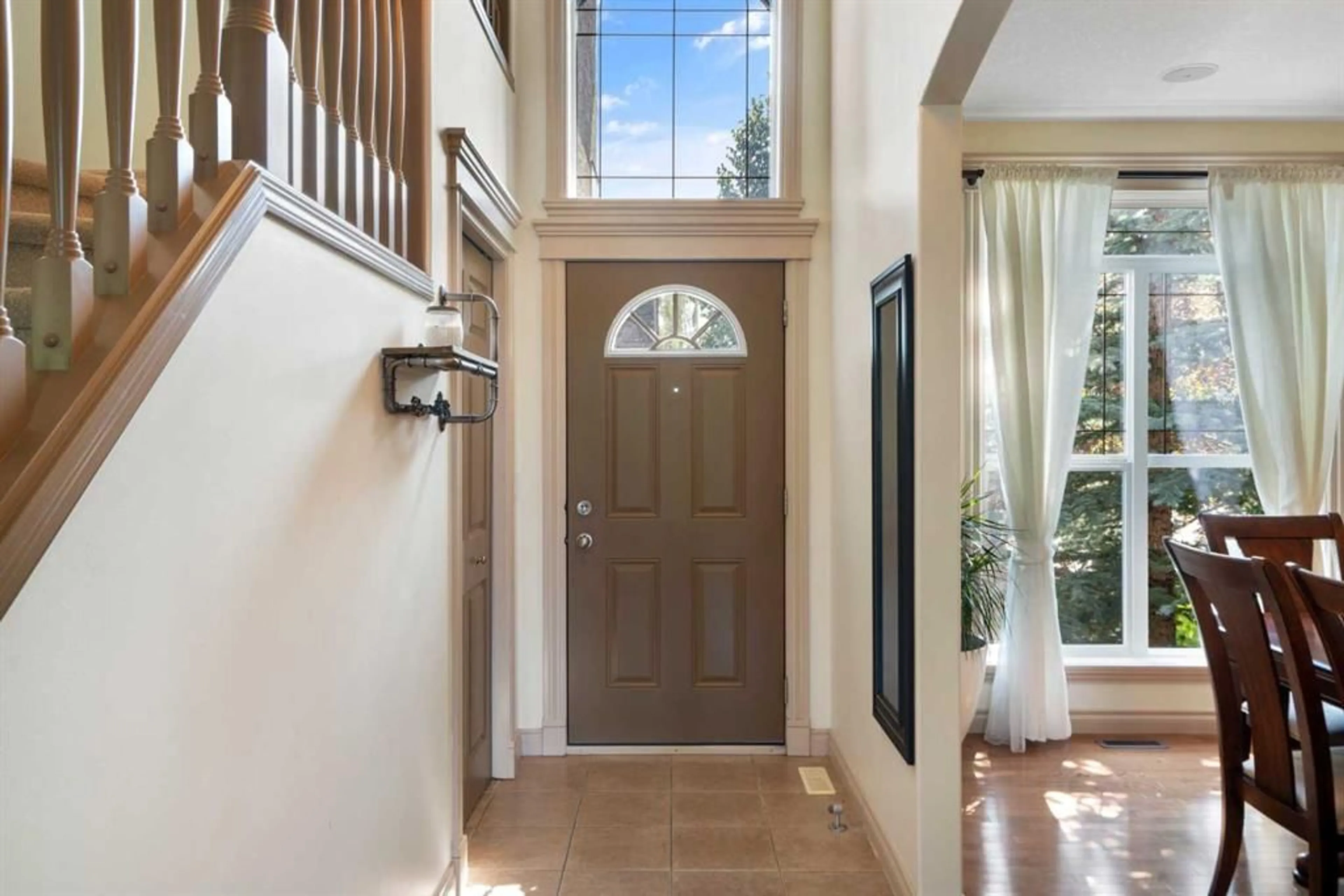268 Valley Crest Rise, Calgary, Alberta T3B5Y3
Contact us about this property
Highlights
Estimated ValueThis is the price Wahi expects this property to sell for.
The calculation is powered by our Instant Home Value Estimate, which uses current market and property price trends to estimate your home’s value with a 90% accuracy rate.$874,000*
Price/Sqft$381/sqft
Days On Market25 days
Est. Mortgage$3,758/mth
Tax Amount (2024)$5,036/yr
Description
This beautiful family home is surrounded by nature in secluded Valley Ridge, yet just a short commute to downtown, shopping, healthcare, specialty schools, and nearly every amenity you’d want! A high-quality Morrison Homes build, it offers over 3,000 square feet of beautifully developed living space and a well-landscaped, private yard outside. The open-concept main floor boasts a stunning kitchen / great room combo with a bank of leafy views into the private backyard and a large balcony/deck to dine on or simply enjoy the fresh air and unobstructed blue skies. On this level, you'll also find an airy formal dining room and a chef's kitchen with stone countertops, a kitchen pantry, an eating nook, and modern stainless steel appliances (updated in the past five years). The main floor laundry room, guest bathroom, and access to the roomy, double-attached garage round out the main level spaces. Hardwood floors, high ceilings, huge windows, central A/C, and custom finishes deliver a comfortable living space, bathed in natural light and impressive vistas. Upstairs you'll love the primary bedroom with its luxurious ensuite featuring a jetted, soaker tub, walk-in shower, dual vanity, and private water closet. Two more large bedrooms (both with walk-in closets), a family bathroom, and a big, bright, beautiful family room with vaulted ceilings complete the upper level. Downstairs in the walk-out basement, you'll find well-finished space including a large recreation room complete with wet bar, fireplace, and huge windows framing the outdoor patio and well-treed, private backyard. This lower level also includes a roomy fourth bedroom, full bathroom and additional storage space making it easy to potentially use as a separate living space with a private entrance (illegal suite). Meanwhile, the Valley Ridge location can't be beat! Idyllic Valley Ridge is over 50% green space with abundant walking trails, parks, playgrounds, direct access to the Bow River pathway system, and the 18-hole Valley Ridge Golf Course. It’s also a quick commute to downtown, shopping, U of C, the Foothills Hospital, Stoney Trail ring road, and the Rocky Mountains! Not to mention the proximity to numerous public and private specialty schools offering gifted learning, French immersion, German immersion, Montessori, private school programming, and even the National Sport School at COP is only 2 km away! It doesn't get any better than this – privacy, convenience, nature, and a stunning family home that’s been so well-maintained that it looks almost brand new! This one is not to be missed!
Property Details
Interior
Features
Upper Floor
5pc Ensuite bath
14`8" x 9`6"4pc Bathroom
10`10" x 5`1"Bedroom - Primary
16`7" x 11`11"Bedroom
14`2" x 9`0"Exterior
Features
Parking
Garage spaces 2
Garage type -
Other parking spaces 2
Total parking spaces 4
Property History
 47
47


