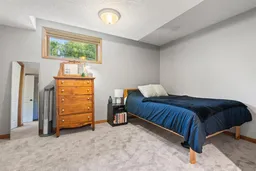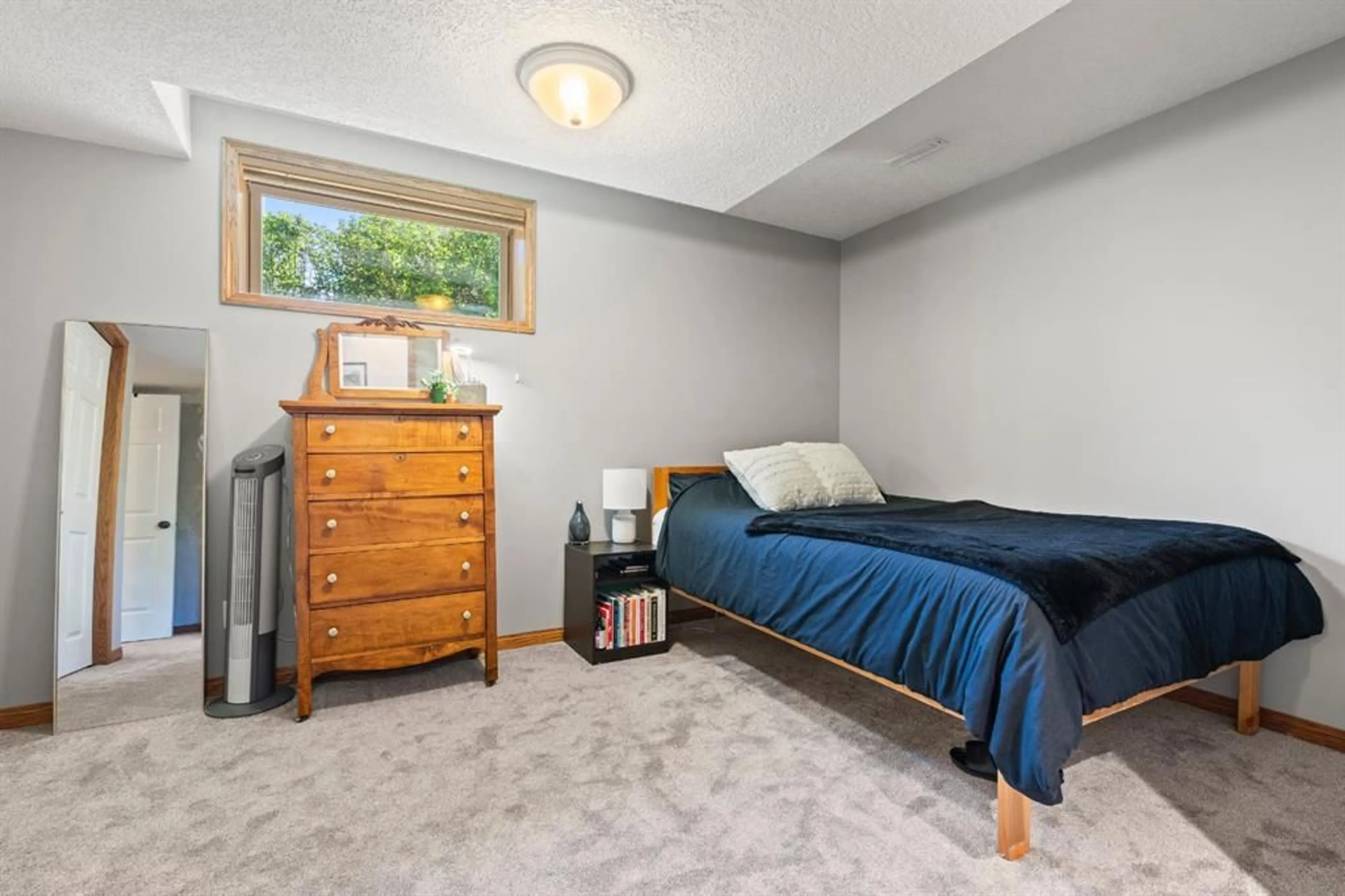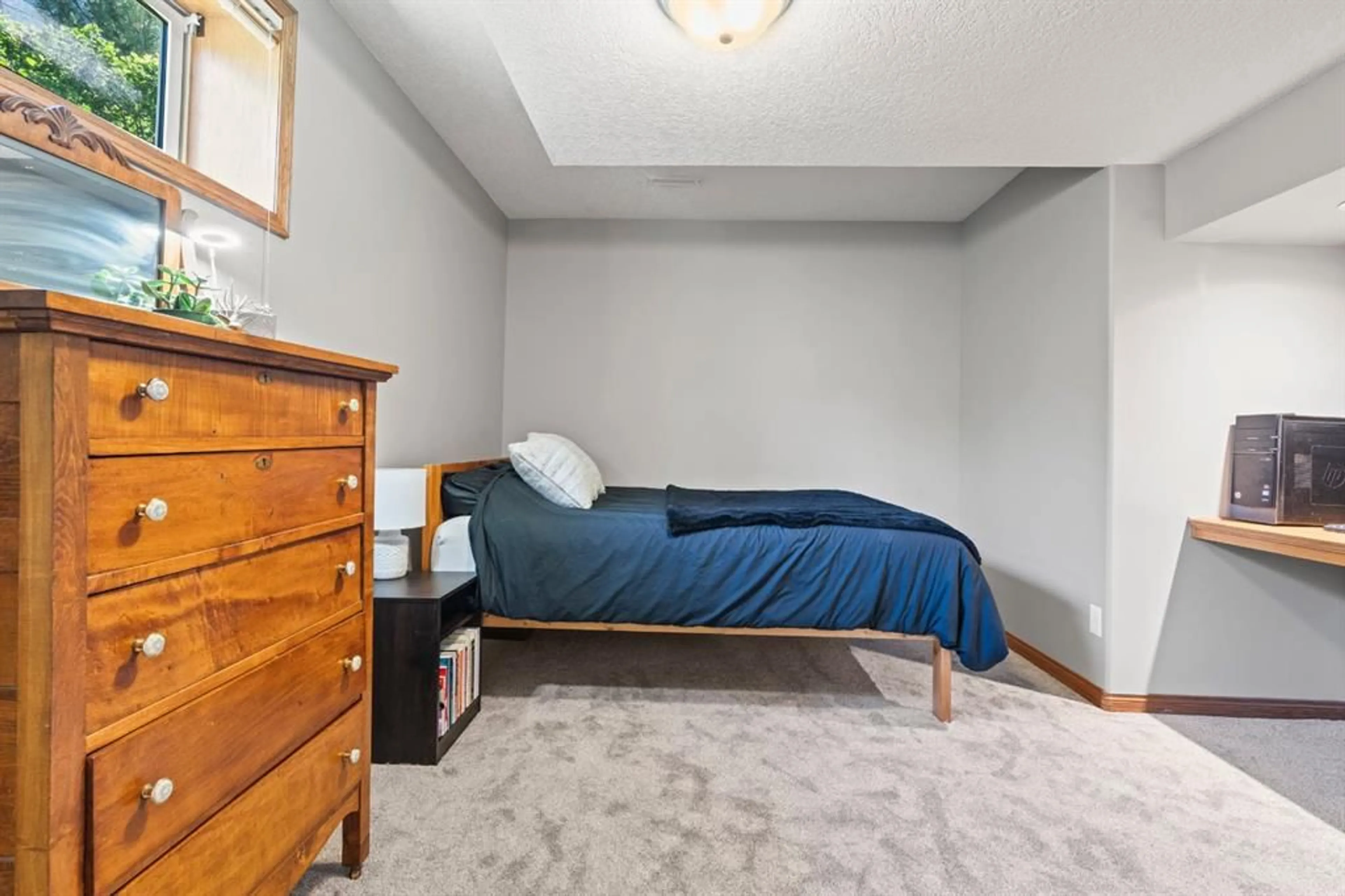170 Valley Glen Hts, Calgary, Alberta T3B 5S8
Contact us about this property
Highlights
Estimated ValueThis is the price Wahi expects this property to sell for.
The calculation is powered by our Instant Home Value Estimate, which uses current market and property price trends to estimate your home’s value with a 90% accuracy rate.$1,109,000*
Price/Sqft$436/sqft
Days On Market21 days
Est. Mortgage$4,724/mth
Tax Amount (2024)$6,550/yr
Description
Elegance and Serenity in a Prime Location! Discover the epitome of suburban tranquility with this exquisite residence perfectly positioned on a quiet, child-friendly street. With over 3400sq' of developed space, this impeccably maintained home charms at first glance with its striking curb appeal, setting a prestigious tone for what lies within. As you step into the entryway, you are welcomed by a breathtaking open-to-below foyer that hints at the sophistication and grandeur spread throughout the home. The main floor is thoughtfully designed, featuring a formal living room and dining area, ideal for entertaining guests. A cozy main floor den provides a quiet retreat for relaxation or study. Culinary enthusiasts will revel in the spacious kitchen equipped with a gas cooktop, custom hood fan, stainless steel appliances, sleek quartz countertops, and ample counter space. Adjacent to the kitchen, a breakfast nook and a sunken family room create a harmonious blend of comfort and style. Soaring ceilings, a warm gas fireplace, and large windows invite natural light while offering serene views of the lush, treed backdrop. Upstairs, three large bedrooms promise restful sanctuaries. The primary suite is a luxurious haven with a 5-piece ensuite, expansive walk-in closet, and mesmerizing views of the sprawling pie lot and the tranquil wooded area behind. The walk-out lower level further enhances the home’s allure with in-floor heating, a fourth bedroom, and a full bathroom featuring a steam shower. A versatile recreational space is perfect for a home gym, and the impressive custom-built theater with included projector and screen promises unforgettable movie nights. This space also offers unlimited possibilities with separate access to this level. Step outside to your private oasis where entertainment and relaxation await. The beautifully manicured pie-shaped backyard features a deck, a shaded pergola area, a large patio ideal for gatherings around a fire pit, and a substantial shed for storage. Extensive grassy areas provide a playground paradise for children. Strategically located, your new home is only 20 minutes to downtown Calgary. The new Stoney Trail offers a swift 30-minute drive to the opposite side of Calgary and quick access under an hour to Canmore and Banff, placing scenic escapes and urban convenience at your fingertips. Your new home integrates seamlessly into the community with direct access to an extensive path system perfect for exploring. This property is not just a home; it's a lifestyle promise that combines luxury, comfort, and unparalleled location in one rare offering. An extraordinary opportunity awaits – a viewing is essential to fully appreciate what this remarkable home has to offer.
Property Details
Interior
Features
Upper Floor
Bedroom
11`0" x 10`2"4pc Bathroom
10`2" x 5`1"5pc Ensuite bath
12`7" x 11`8"Bedroom
16`1" x 11`7"Exterior
Features
Parking
Garage spaces 2
Garage type -
Other parking spaces 2
Total parking spaces 4
Property History
 47
47

