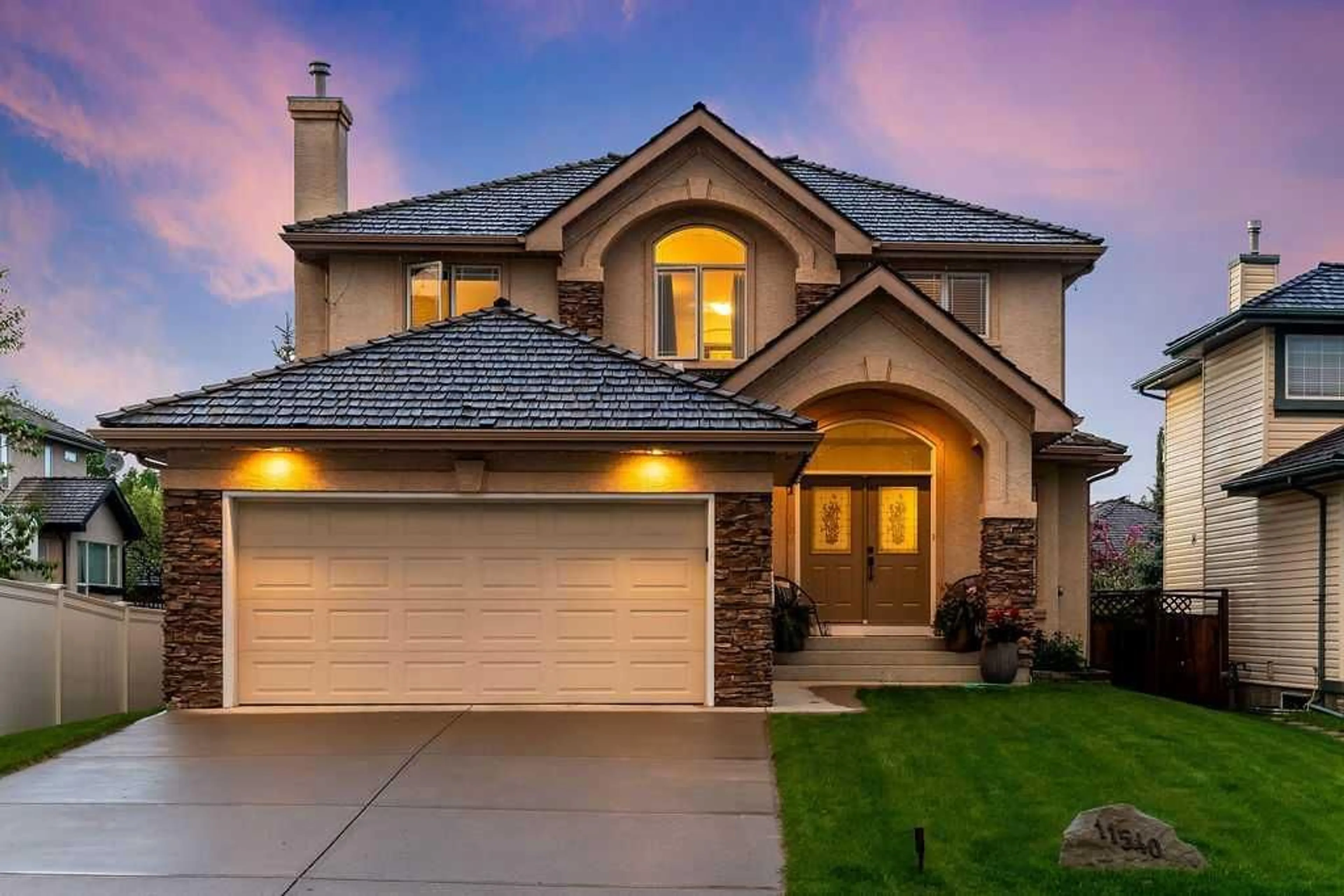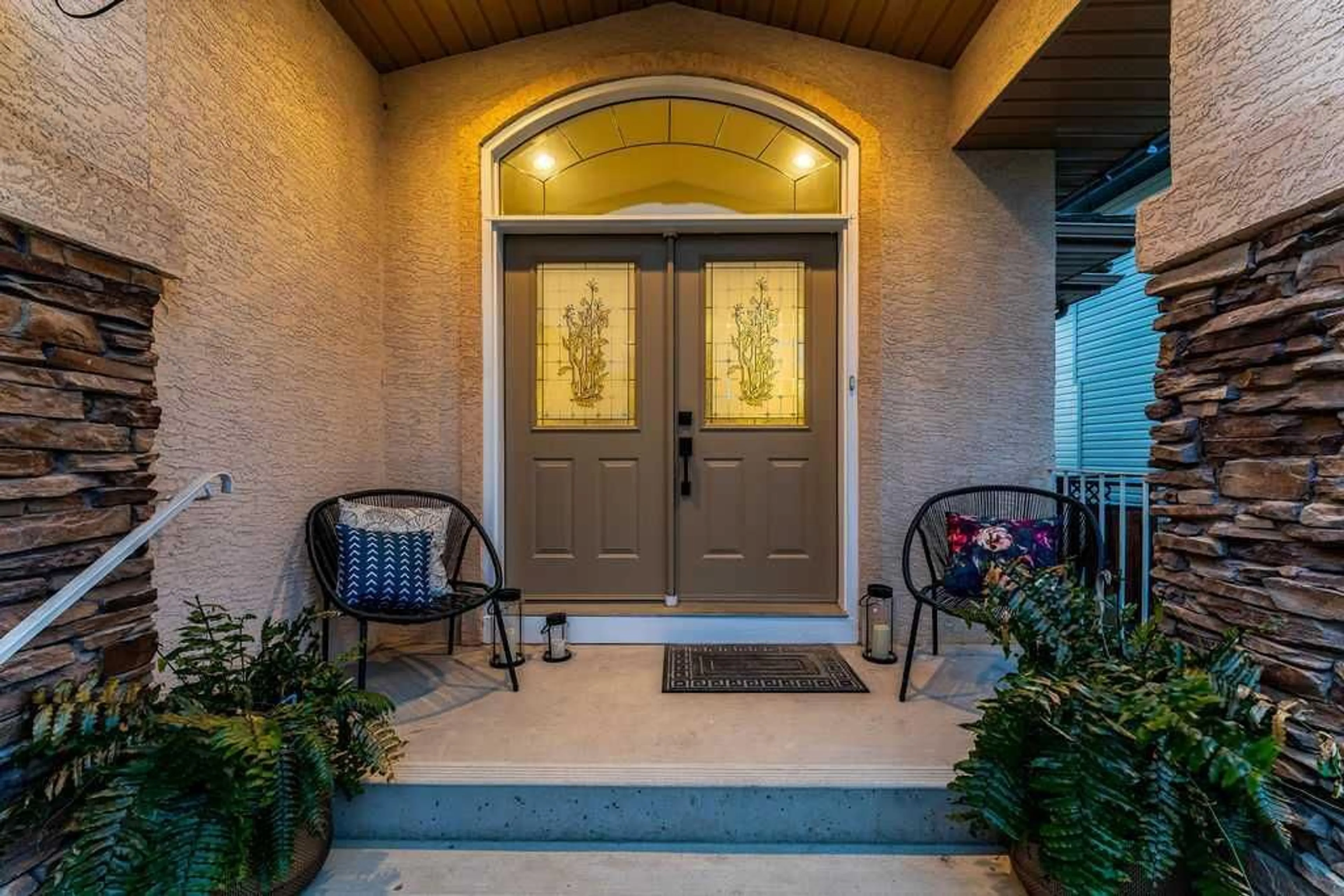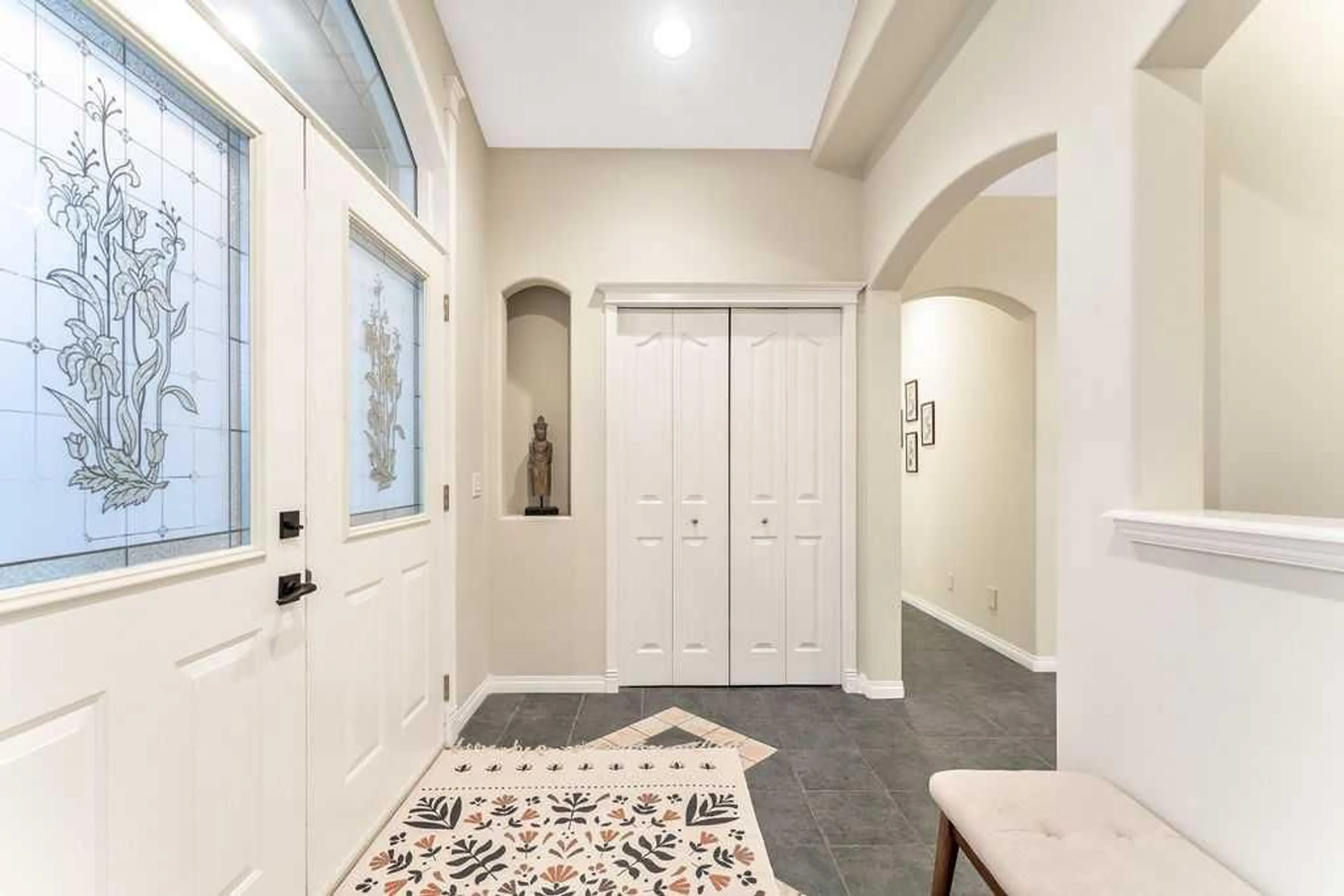11540 Valley Ridge Dr, Calgary, Alberta T3B 5T8
Contact us about this property
Highlights
Estimated ValueThis is the price Wahi expects this property to sell for.
The calculation is powered by our Instant Home Value Estimate, which uses current market and property price trends to estimate your home’s value with a 90% accuracy rate.$853,000*
Price/Sqft$350/sqft
Days On Market19 days
Est. Mortgage$3,650/mth
Tax Amount (2024)$4,881/yr
Description
Welcome to your dream home, located in one of Calgary's most sought-after neighborhoods. This exquisite 2-storey residence offers over 3,500 sq ft of beautifully developed living space, meticulously maintained to provide an unparalleled living experience. With 4 spacious bedrooms and 4 bathrooms, this home is perfect for those seeking both style and functionality. Upon entering, you'll be captivated by the unique open riser staircase, a stunning centerpiece that adds modern elegance and architectural flair to the home. The open concept living area seamlessly connects the living, dining, and kitchen spaces, creating an ideal setting for entertaining and family gatherings. The home features two cozy fireplaces perfect for warming up on frigid evenings and adding to the inviting ambiance of the living areas. The kitchen offers ample counter space and a large island for casual dining. This main floor is rounded off with a separate mudroom, and includes a huge butler’s pantry and laundry room. 9-foot ceilings and large windows throughout the home flood the space with natural light, enhancing the bright and airy atmosphere. The spacious master suite is a serene retreat, complete with a luxurious 5-piece ensuite bathroom and ample closet space. The beautifully manicured yard provides a private oasis for outdoor relaxation and activities. Additionally, almost every room in the house is wired with Cat5e structured cabling, ensuring high-speed internet connectivity throughout, perfect for the tech-savvy family. The home also boasts a wet bar in the basement living area, topped off with an incredible appointed media room, which comes with a top of the line 4K projector and projector screen, providing the ultimate cinematic experience. The fully finished basement expands the possibilities, offering true versatility with enough space that can be transformed into a home gym, office, or recreation room. Every inch of this home has been lovingly cared for, ensuring it is in pristine condition and ready for you to move in. This one-of-a-kind home combines luxury, functionality, and modern amenities in a prime location. Walkable access to the Bow River, Valley Ridge Golf Course and less than an hour drive to Banff National Park, Valley Ridge offers unequalled lifestyle, making this one of the crown jewels of this beautiful city! Don’t miss the opportunity to make this one-of-a-kind property your new home!
Property Details
Interior
Features
Basement Floor
4pc Bathroom
4`11" x 8`1"Bedroom
9`1" x 10`8"Family Room
10`8" x 21`0"Media Room
13`3" x 18`3"Exterior
Features
Parking
Garage spaces 2
Garage type -
Other parking spaces 2
Total parking spaces 4
Property History
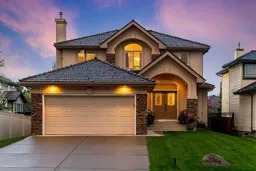 40
40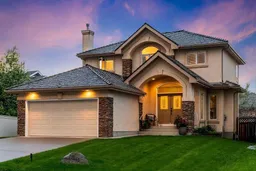 50
50
