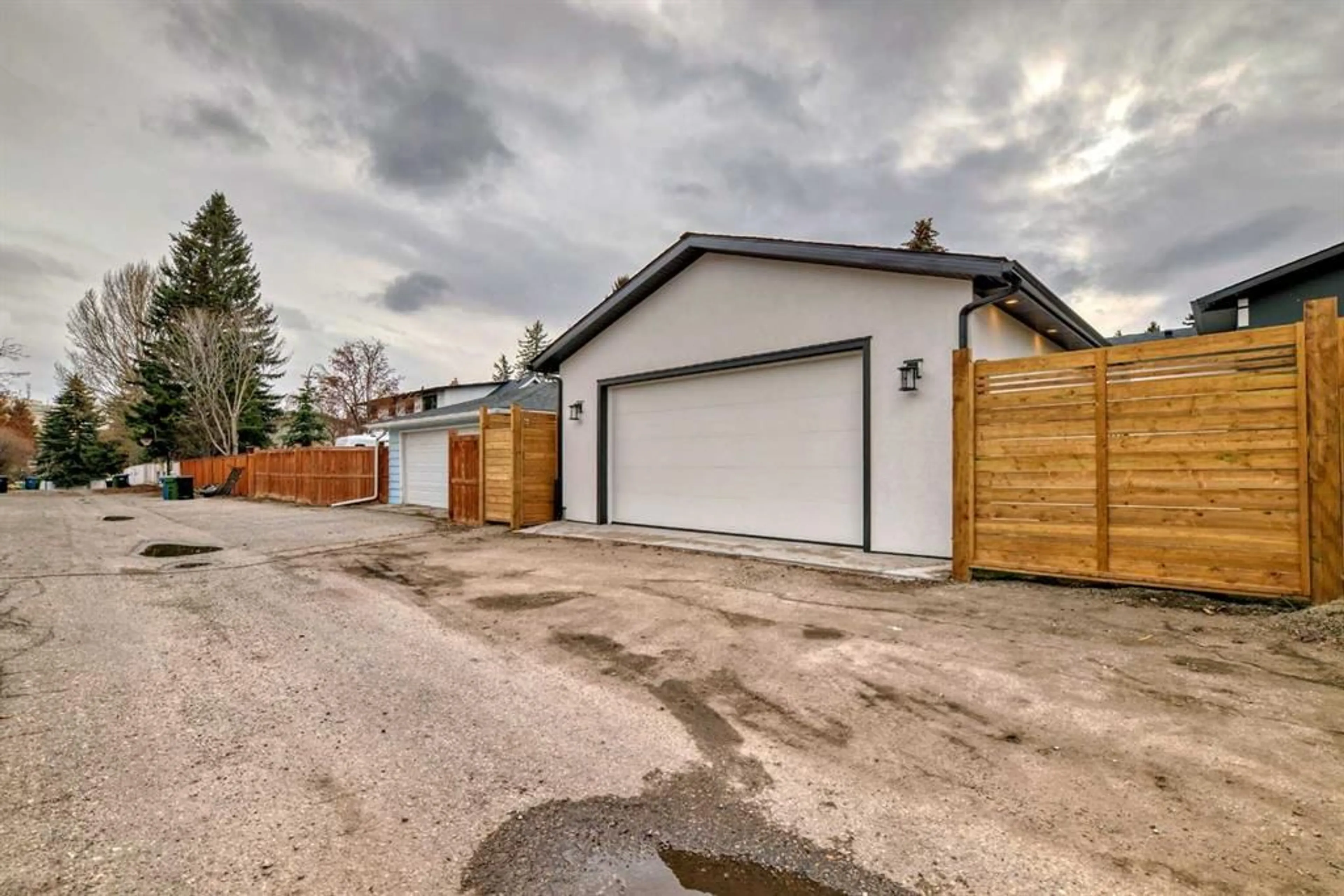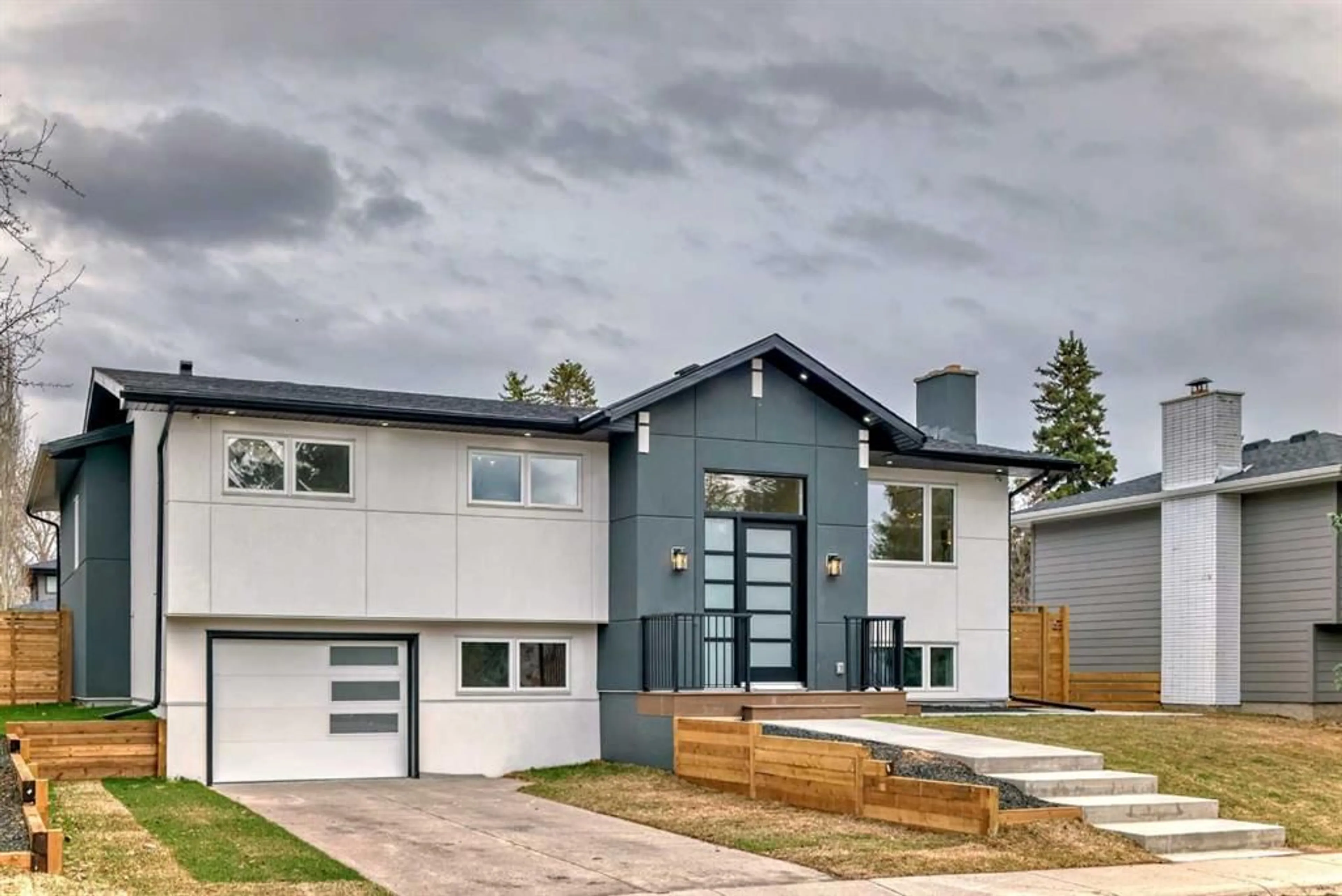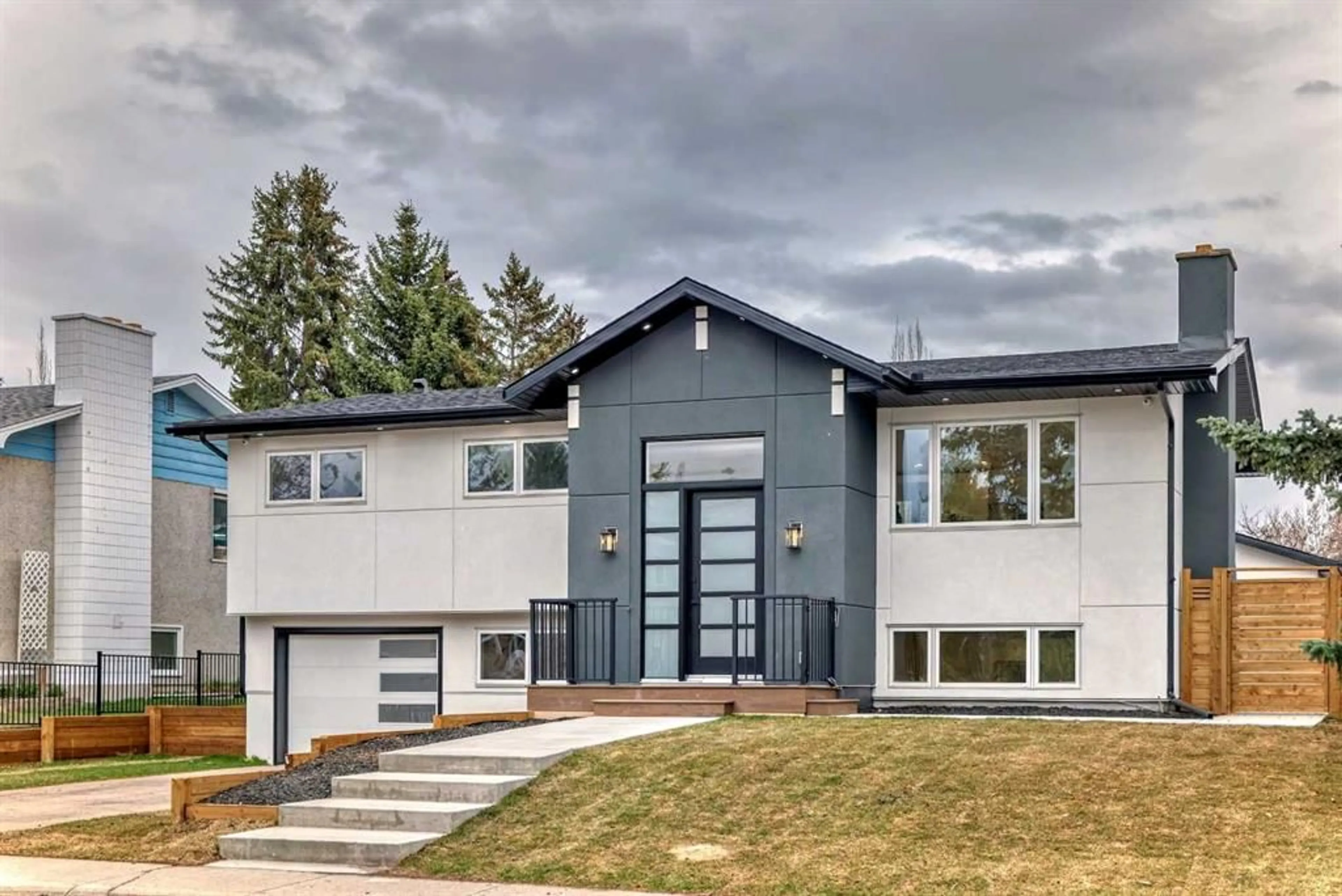2104 Urbana Rd, Calgary, Alberta T2N 4B8
Contact us about this property
Highlights
Estimated ValueThis is the price Wahi expects this property to sell for.
The calculation is powered by our Instant Home Value Estimate, which uses current market and property price trends to estimate your home’s value with a 90% accuracy rate.$1,029,000*
Price/Sqft$775/sqft
Days On Market70 days
Est. Mortgage$5,561/mth
Tax Amount (2023)$5,227/yr
Description
This fully remodeled modern masterpiece bi-level offers unparalleled elegance and functionality. Step into the living room, where a stunning vaulted ceiling and eye-catching custom 100-inches electric fireplace set the stage for a warm and inviting ambiance. Engineered hardwood flooring and a stylish metal spindle railing add to the allure of this space. The kitchen is a chef’s dream, boasting LED strip lighting throughout, stainless steel appliances including a built-in microwave and wall oven, dishwasher, a double sink, quartz countertop, and exquisite water drop pendant lights illuminating the spacious waterfall island. Retreat to the master bedroom featuring a vaulted ceiling, walk-in closet, and a beautiful custom-built feature wall. Indulge in luxury in the 5-piece ensuite, complete with dual sinks, quartz countertop, in-floor heating, a freestanding soaker tub, 10mm glass shower, and a large privacy glass window. Convenience meets style in the laundry room, equipped with quartz countertops and HE front-load washers and dryer. Standout feature of the home are the LEDstrip lighting throughout the stairs, all 3 bathrooms & the kitchen, solid doors, heated tile flooring in all 3 bathrooms. The stucco exterior, expansive vinyl deck with privacy glass wrapping around to the rear, oversize insulated and drywalled & the epoxy flooring single attached garage, and oversize double detached garage enhance both convenience and functionality. Security cameras further enhance functionality and peace of mind. Walking distance to Foothills Hospital, Tom Baker Cancer Center, University of Calgary, Westmount Charter School, and University School, this residence offers the epitome of urban living.
Property Details
Interior
Features
Main Floor
Other
11`4" x 3`8"Foyer
11`0" x 9`0"Living Room
17`1" x 18`5"Kitchen
13`9" x 10`2"Exterior
Features
Parking
Garage spaces 3
Garage type -
Other parking spaces 2
Total parking spaces 5
Property History
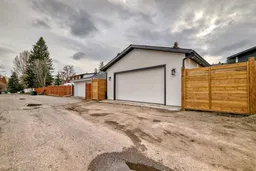 50
50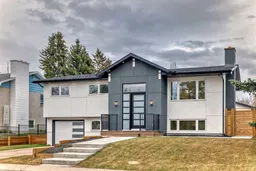 49
49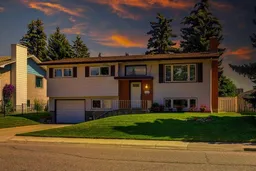 38
38
