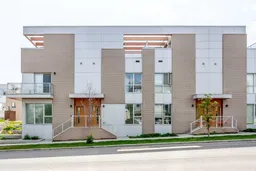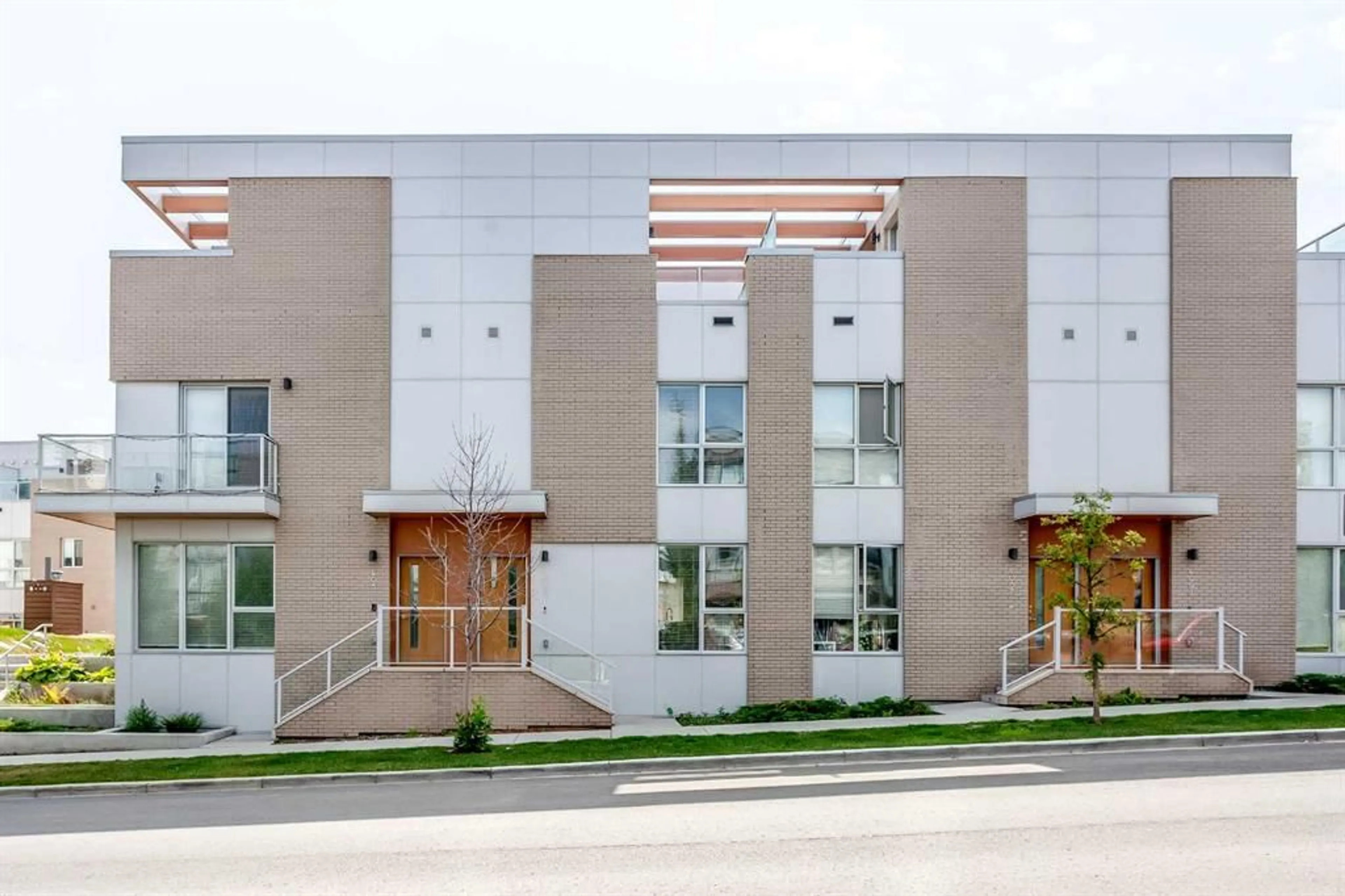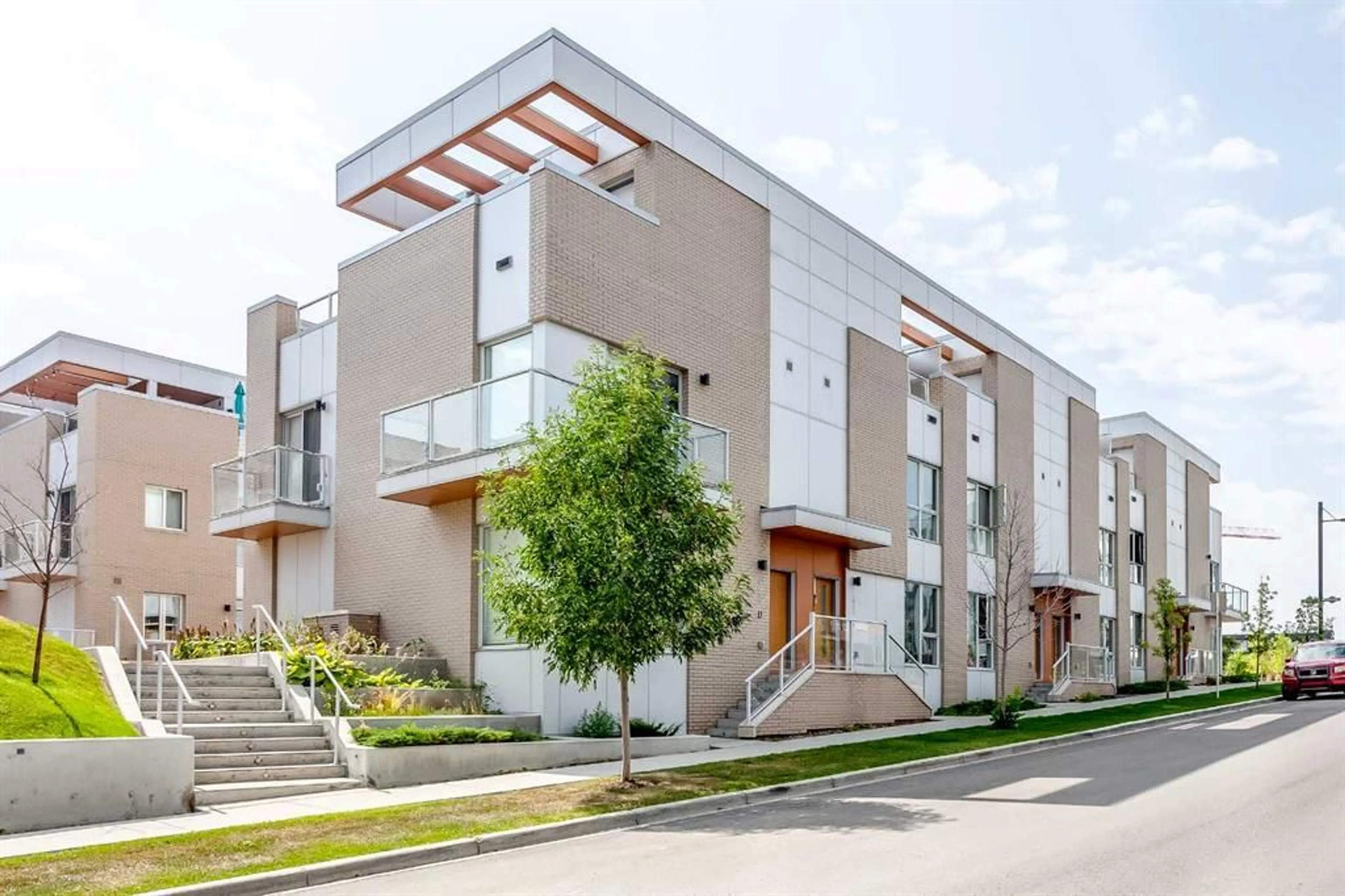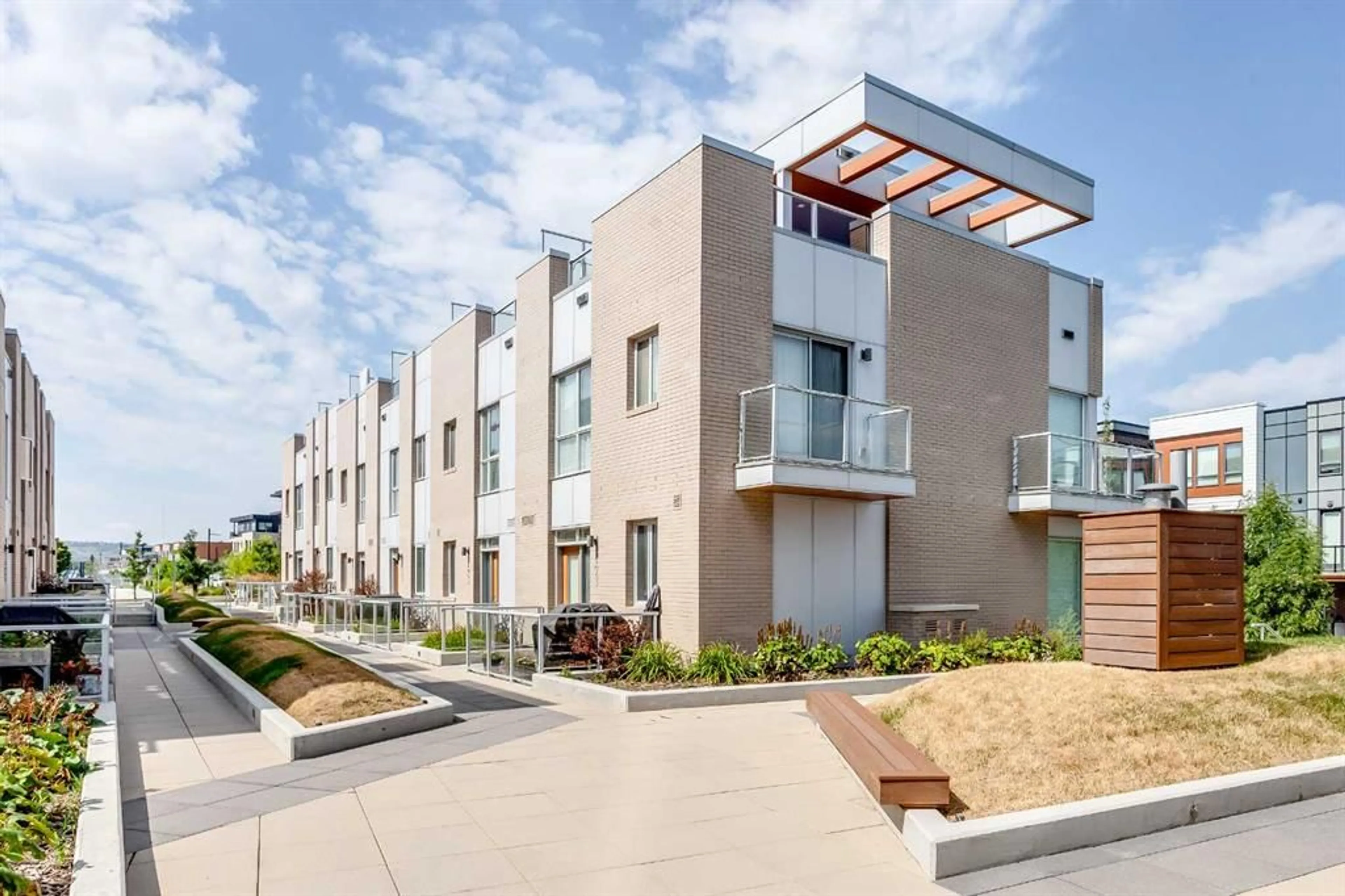4085 Norford Ave, Calgary, Alberta T3B6H3
Contact us about this property
Highlights
Estimated ValueThis is the price Wahi expects this property to sell for.
The calculation is powered by our Instant Home Value Estimate, which uses current market and property price trends to estimate your home’s value with a 90% accuracy rate.$649,000*
Price/Sqft$572/sqft
Est. Mortgage$3,650/mth
Maintenance fees$554/mth
Tax Amount (2024)$4,073/yr
Days On Market7 days
Description
Welcome to the University District! Rarely do these highly sought-after units come up for sale and now is your chance to own one! Step inside and be greeted by an OPEN FLOOR PLAN featuring 9' ceilings, gorgeous vinyl plank flooring and large windows providing plenty of natural sunlight throughout the day. The kitchen features a beautiful QUARTZ central island, plenty of cabinets for storage and built-in appliances that keep it looking sleek and stylish. A spacious living room, dining area, 2-pc bathroom, stacked washer / dryer and access to the landscaped courtyard complete the main level. Upstairs, there are 3 generously sized bedrooms and 2 full bathrooms. The primary bedroom features a 4-pc ensuite bath with dual sinks and a walk-in shower all finished in gorgeous stone and tile. The 3rd level includes a storage room and access to your PRIVATE ROOFTOP PATIO! Finished with composite maintenance-free flooring, a BBQ with a built in gas line and privacy shades throughout, the rooftop is a great place to spend time enjoying the outdoors. Feeling a little too warm? Central AIR-CONDITIONING keeps you cool when needed! The basement includes a flex room and a secure mud room which gives you direct access to the HEATED UNDERGROUND parkade. Included are TWO titled parking stalls directly outside your mud room doors for added convenience. Offering almost 1,700 sq ft of livable space and located within a 10 minute walk to the University of Calgary and the Alberta Children's Hospital, within a short drive to Calgary's downtown and close to Market Mall, shopping, theatres, ice rinks and the off-leash dog park this unit is a must see! Call to book your private showing today!
Property Details
Interior
Features
Main Floor
Kitchen
14`6" x 11`7"Dining Room
14`10" x 7`6"Living Room
14`10" x 12`4"Laundry
3`6" x 3`0"Exterior
Features
Parking
Garage spaces -
Garage type -
Total parking spaces 2
Property History
 46
46


