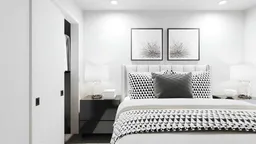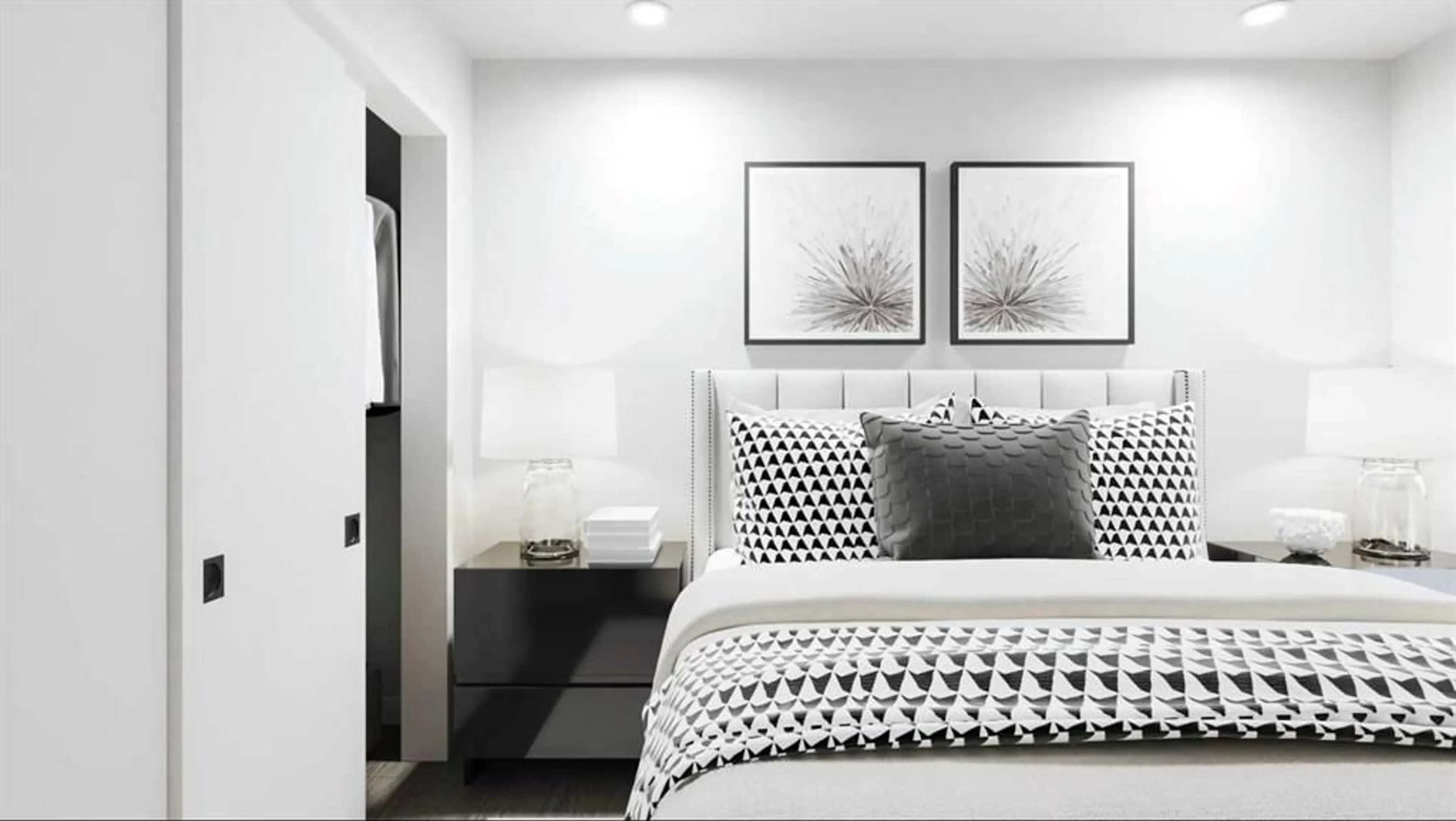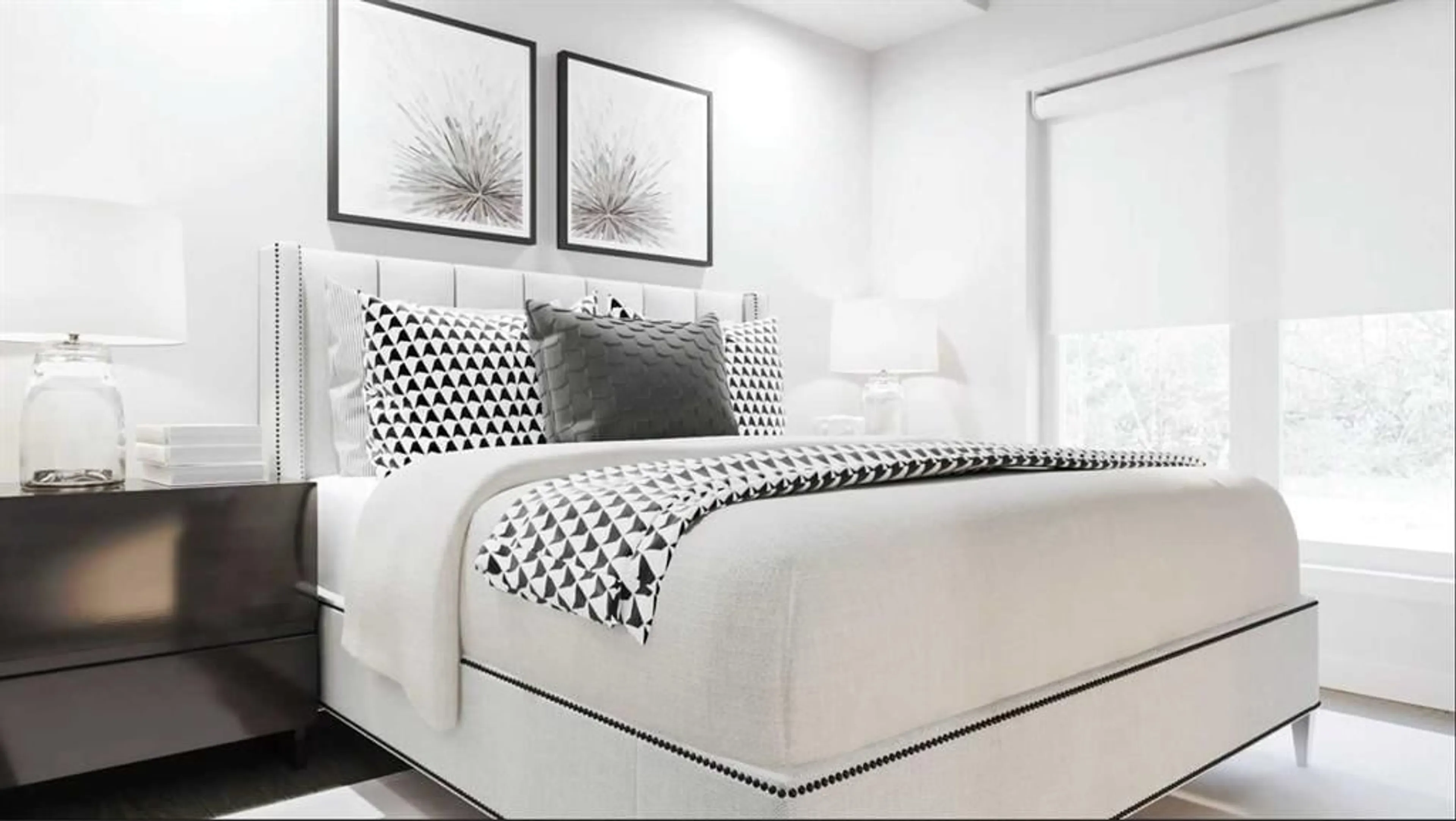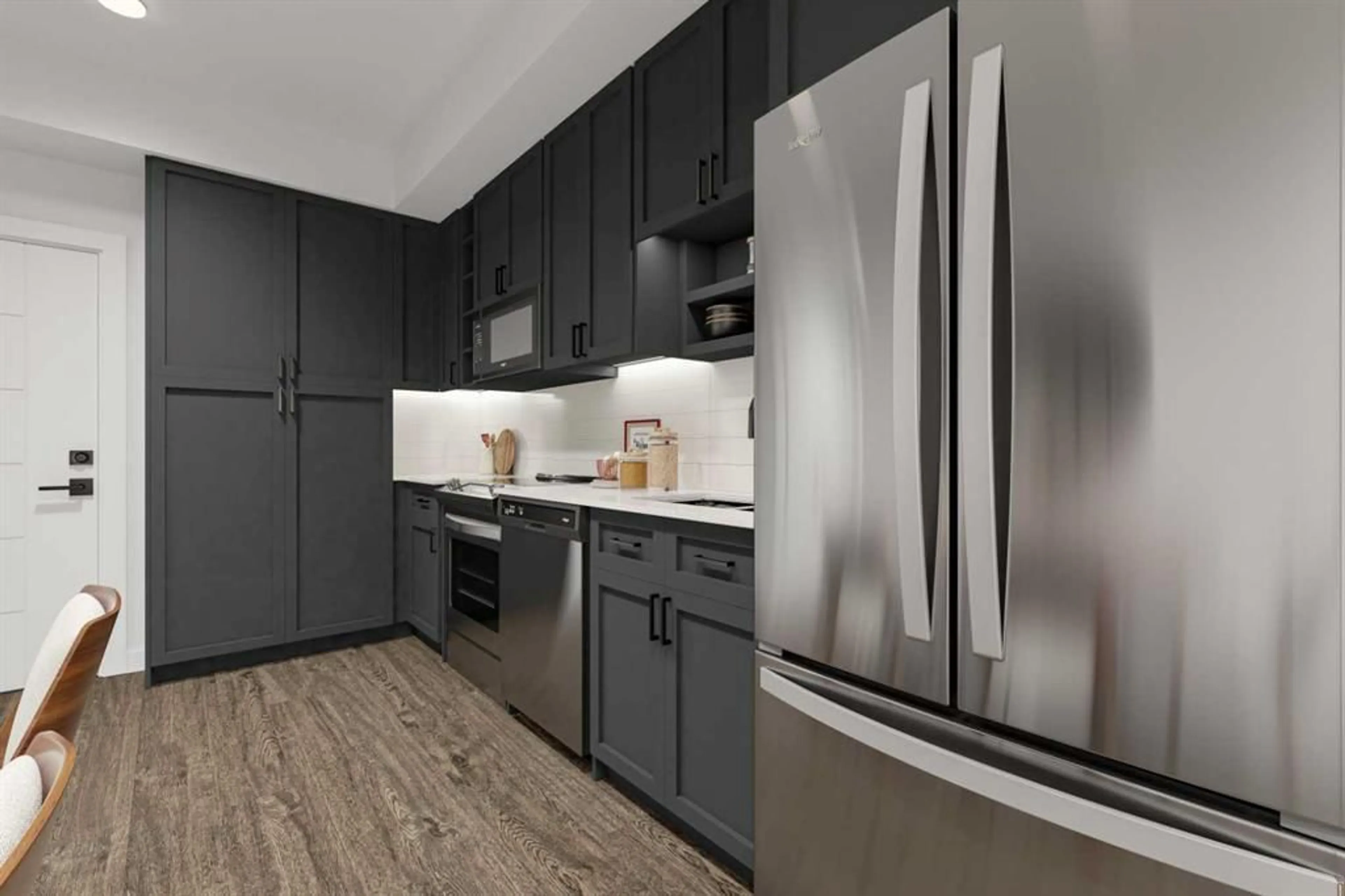3932 University Ave #629, Calgary, Alberta T3C 2V4
Contact us about this property
Highlights
Estimated ValueThis is the price Wahi expects this property to sell for.
The calculation is powered by our Instant Home Value Estimate, which uses current market and property price trends to estimate your home’s value with a 90% accuracy rate.$203,000*
Price/Sqft$764/sqft
Days On Market42 days
Est. Mortgage$2,362/mth
Maintenance fees$303/mth
Tax Amount (2024)$470/yr
Description
Discover the pinnacle of urban luxury living at The Argyle in Calgary's University District by Avi Homes. This brand new, never-lived-in PENTHOUSE TOP-FLOOR corner unit offers a rare opportunity with its exclusive 10-FOOT HIGH ceilings, available only on the top floor (6th). Conveniently located on the same floor as your unit is the state of the art GYM and assigned STORAGE locker along with Titled PARKING stall on P1. This unit is located farther away from the hustle & bustle of elevator traffic, nestled in it's own corner with tonnes of privacy. Walking around the University District with it's many walking paths, beautiful pond, and exciting night life & community events is just the beginning of what this amazing district has to offer. Boasting 2 large bedrooms and 1 full bathroom, with North-facing balcony is designed for comfort, convenience and style. The large deck offers expansive views and invites relaxation and entertaining under Calgary's skies. The open concept layout enhances the airy, bright atmosphere, all day natural light complemented by executive finishes throughout, including quartz countertops and a stainless steel appliance package. Builder's size measures 785 SF. In unit stackable full sized laundry. Laundry room with tonnes of storage. Front closet with tonnes of storage. The Argyle is a coveted residence known for its community of professionals, including doctors, nurses, and other healthcare professionals drawn to its proximity to the Children's Hospital and the world class Foothills Hospital & Medical Center. Minutes away from the University of Calgary. Walking and biking is a breeze. Onsite there are 2 bike storages rooms and an open bike wall for convenience. Beyond the building's luxurious offerings, The Argyle provides an exceptional lifestyle. The owners' lounge and rooftop garden (2nd floor) offer retreats for relaxation and socializing. The location boasts an impressive walk score, ensuring easy access to essential services, entertainment options, and recreational facilities. The University District itself, developed by Brookfield Residential, is a vibrant community hub offering everything from gourmet dining to the best ice cream shops, a movie theatre, bowling alley, pubs, and shopping malls. Extensive walkways and pathways make it easy to explore the neighborhood, which is renowned for its dog-friendly amenities and frequent community events. Living at The Argyle isn't just about having a home; it's about embracing a lifestyle defined by luxury, convenience, and community. Whether enjoying the amenities within the building or exploring the vibrant University District, residents experience a standard of living that is both elevated and enriching. Welcome to your new home at The Argyle, where every day offers a blend of modern design, luxurious comfort, and the vibrant pulse of urban living. Schedule a tour today and experience the epitome of Calgary's University District lifestyle firsthand!
Property Details
Interior
Features
Main Floor
Laundry
5`3" x 6`4"3pc Bathroom
10`10" x 6`0"Bedroom
9`11" x 9`10"Bedroom - Primary
10`8" x 10`0"Exterior
Features
Parking
Garage spaces -
Garage type -
Total parking spaces 1
Condo Details
Amenities
Bicycle Storage, Community Gardens, Dog Park, Elevator(s), Fitness Center, Park
Inclusions
Property History
 44
44


