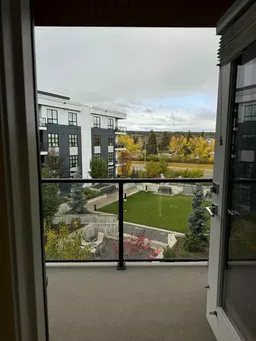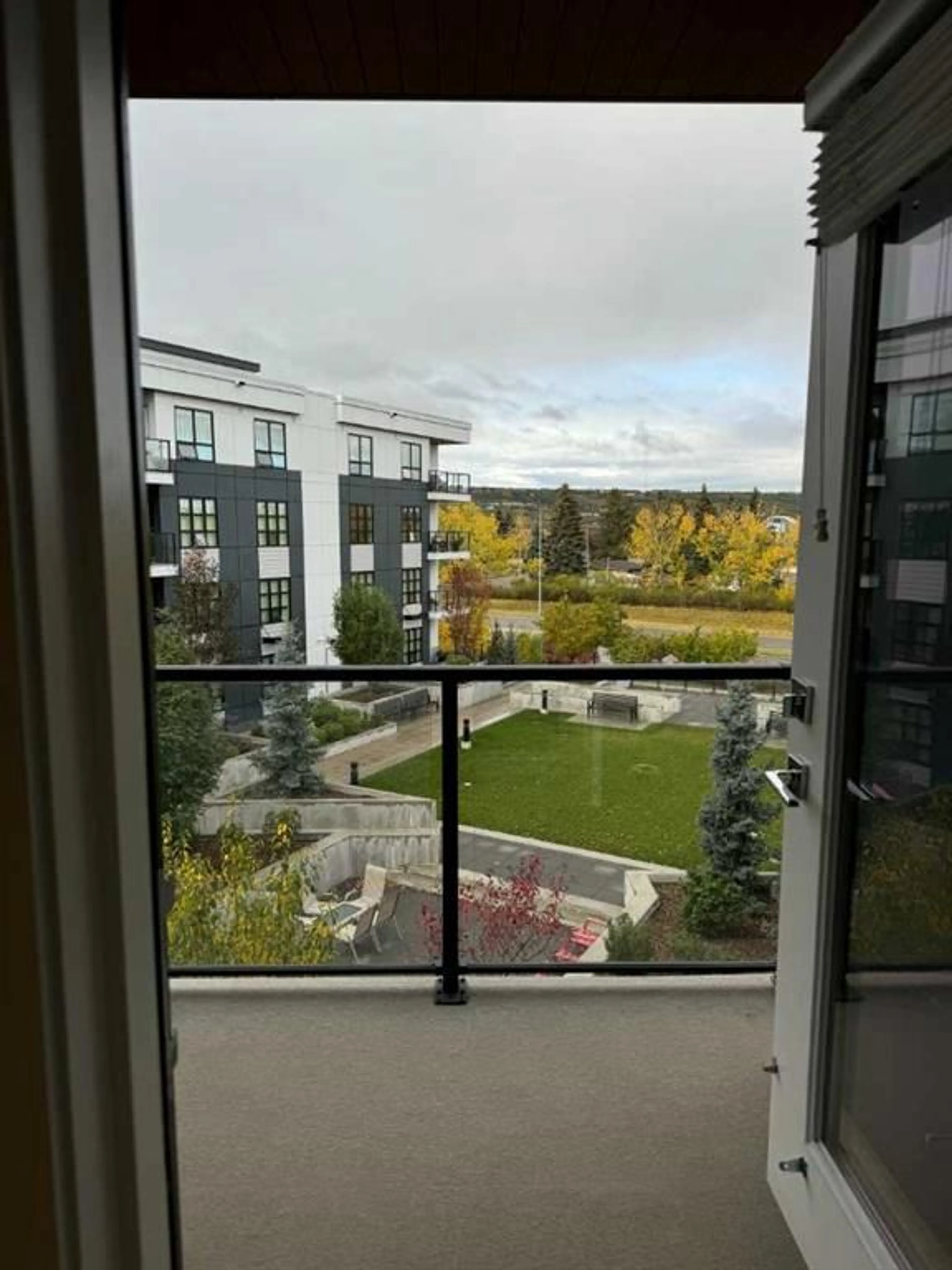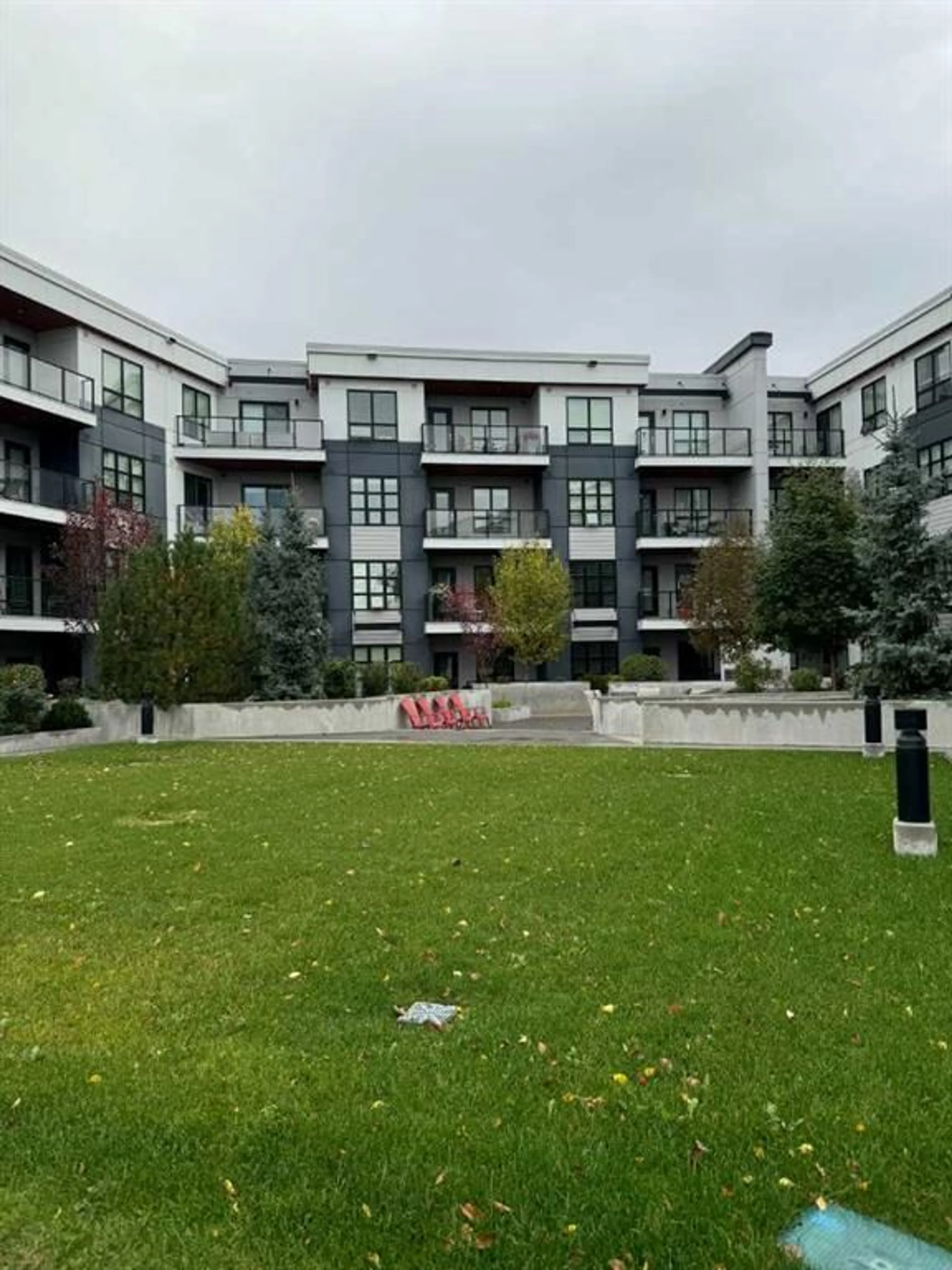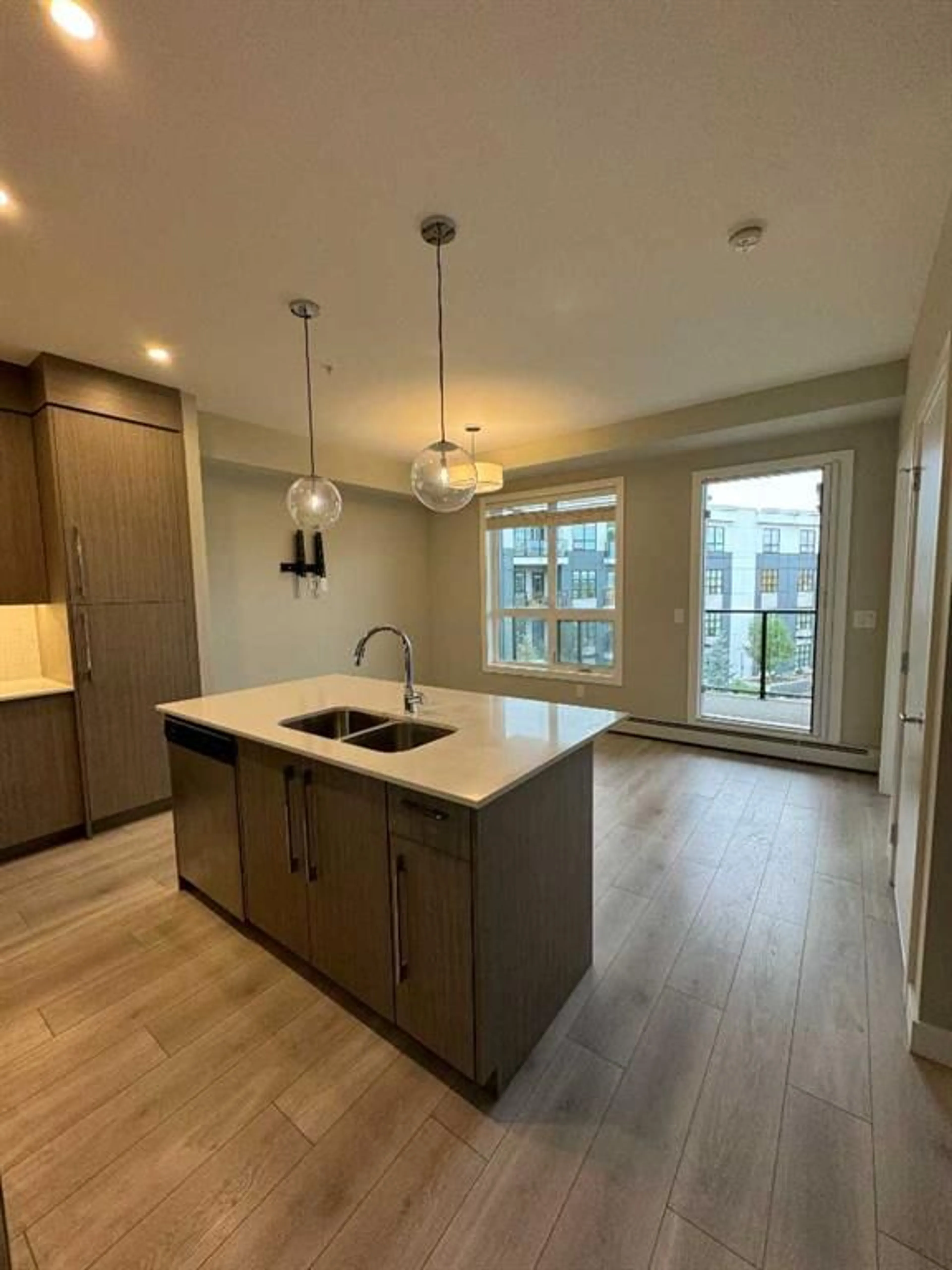383 Smith St #306, Calgary, Alberta T3B 6J9
Contact us about this property
Highlights
Estimated ValueThis is the price Wahi expects this property to sell for.
The calculation is powered by our Instant Home Value Estimate, which uses current market and property price trends to estimate your home’s value with a 90% accuracy rate.$353,000*
Price/Sqft$691/sqft
Est. Mortgage$1,499/mth
Maintenance fees$362/mth
Tax Amount (2024)$2,153/yr
Days On Market3 days
Description
Life doesn't get better than this INNER COURTYARD, 3rd floor unit in the MAPLE BUILDING -WITH SW EXPOSURE AND VIEWS OF THE MOUNTAINS & SKI HILL.-- This quiet, Adult Living (55+) modern building (2020) promotes independent living for seniors, and is PET FRIENDLY. Dining and higher level care services are accessible across the "Plus 15" to the adjacent building (SEVERAL SOCIAL OCCASIONS TO PARTAKE IN). Selling features include: 9’ ceilings, vinyl floors, in-suite laundry and stunning 4 piece ensuite. A SPACIOUS kitchen features quartz countertops, ceiling height cabinetry, under cabinet lighting, island with breakfast bar and stainless steel appliances. COZY LR/DR combination with triple pane windows that allow lots of natural light. Large balcony with natural gas hookup for BBQ (overlooking private courtyard). Separate laundry closet with front loading Washer + Dryer. This unit has an assigned storage locker which cost $3000 (P106, LOCKER S17) and a TITLED underground heated PARKING STALL (#306). Several visitor parking stalls. Walking and biking paths just outside and a peaceful, LOVELY landscaped courtyard. As well, recreation programs, a fitness center, gardening programs, salon and barber services are also offered. Walking distance to Save-on-foods, Market Mall, U of C, LRT station, Foothills Hospital, plus the growing University District entertainment and retail district. Don't miss this opportunity to RIGHT SIZE into retirement living and call this home!
Property Details
Interior
Features
Main Floor
4pc Ensuite bath
Bedroom - Primary
11`3" x 10`0"Kitchen
11`2" x 8`6"Foyer
4`6" x 3`11"Exterior
Features
Parking
Garage spaces -
Garage type -
Total parking spaces 1
Condo Details
Amenities
Parking, Picnic Area, Playground, Secured Parking, Snow Removal, Storage
Inclusions
Property History
 23
23


