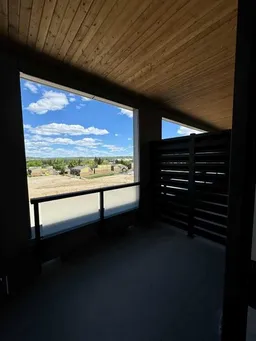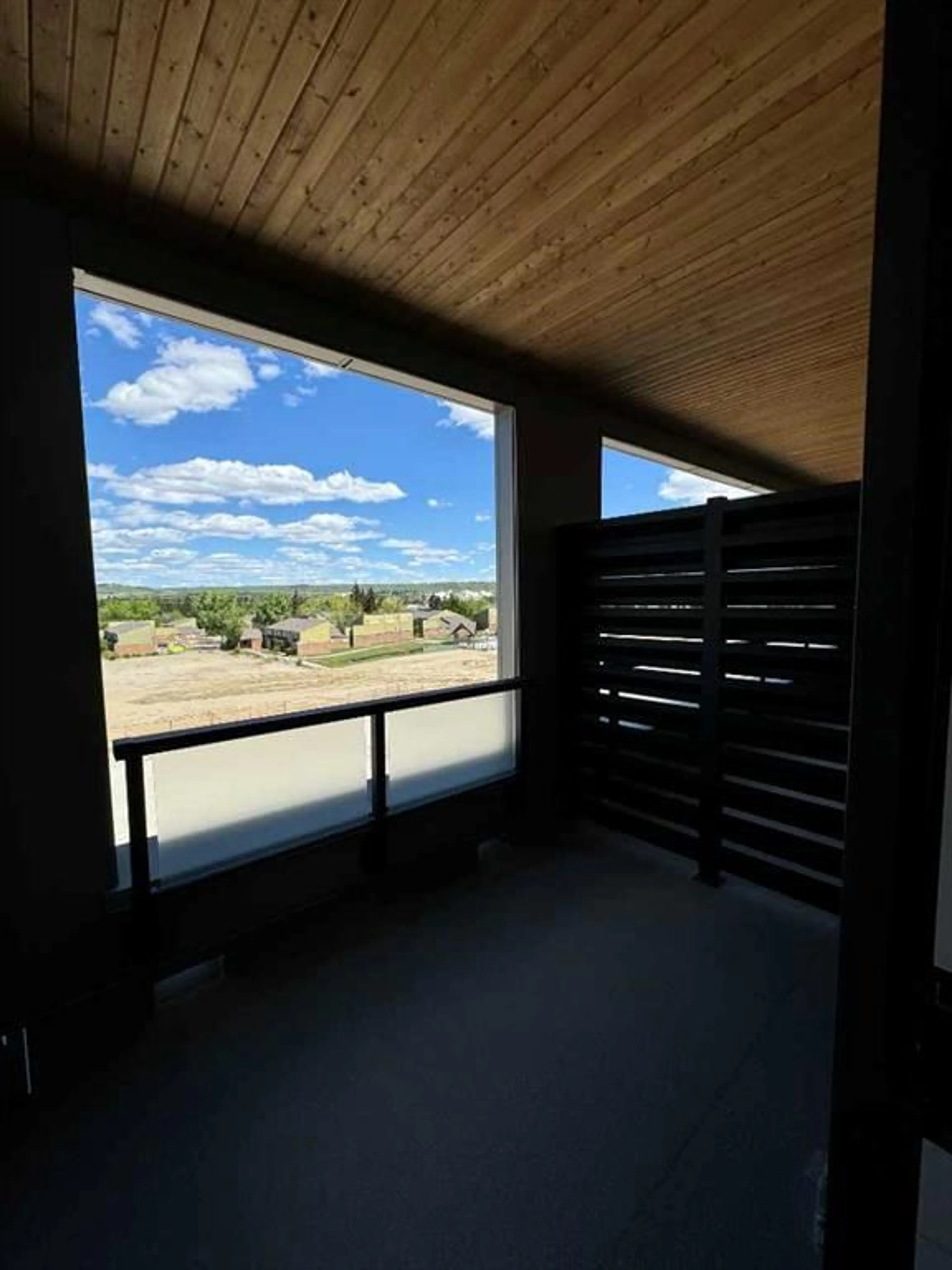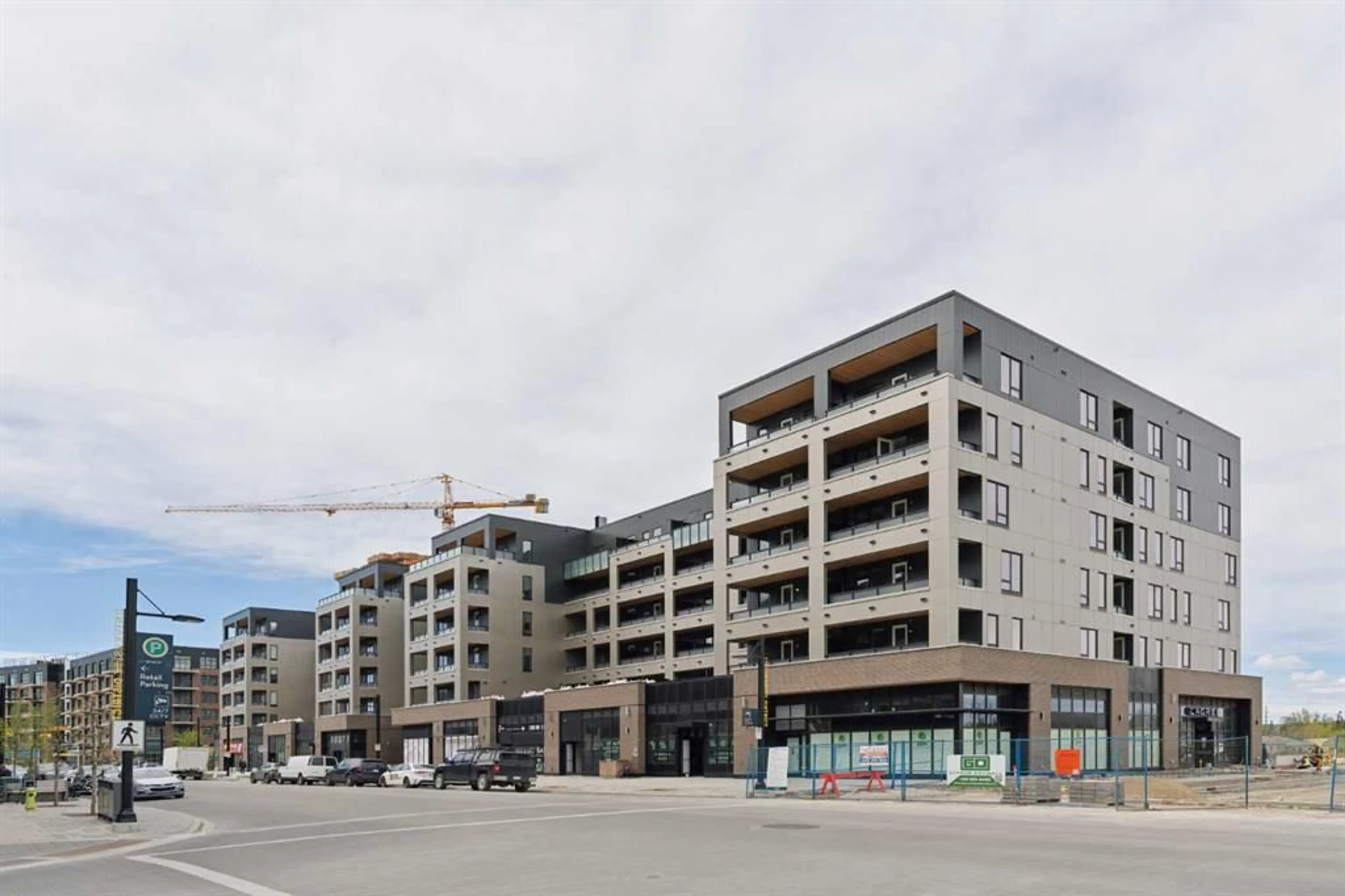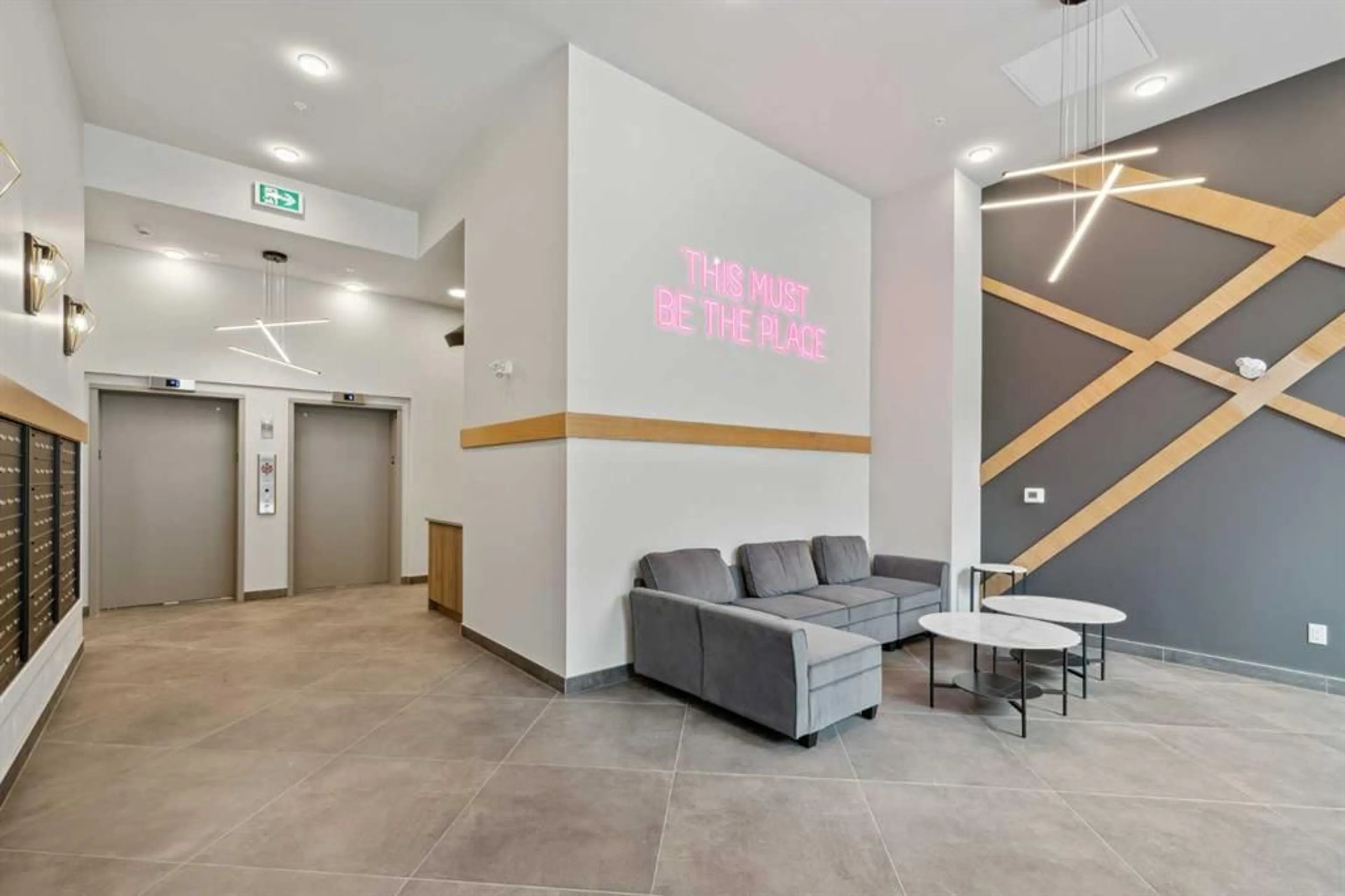3932 University Ave #320, Calgary, Alberta T3B 6K3
Contact us about this property
Highlights
Estimated ValueThis is the price Wahi expects this property to sell for.
The calculation is powered by our Instant Home Value Estimate, which uses current market and property price trends to estimate your home’s value with a 90% accuracy rate.$228,000*
Price/Sqft$678/sqft
Est. Mortgage$1,469/mth
Maintenance fees$245/mth
Tax Amount (2024)-
Days On Market85 days
Description
Experience the pinnacle of urban living in Calgary's lively University District! This chic 1-bedroom, 1-bathroom condo offers a blend of comfort and modern convenience, perfect for students. Located in a vibrant and youthful neighbourhood, the unit features a sleek open-concept layout that seamlessly merges the kitchen, dining, and living areas. The kitchen is equipped with floor-to-ceiling cabinets, stainless steel appliances, and ample storage, marrying both functionality and style. Enjoy the convenience of in-suite laundry with extra storage, and a bright 3-piece bathroom. The Argyle building is designed for a walkable lifestyle, ensuring you can easily access everything you need. The prime location is ideal for students, first-time homebuyers, medical professionals, and investors, being close to the University of Calgary, Alberta Children's Hospital, and Foothills Hospital. You'll love the abundance of amenities just steps away, including a cineplex, skating rink, trendy restaurants, bars, and shops. Plus, having a Shoppers Drug Mart, dental office, and floral boutique on the main floor makes everyday living incredibly convenient. Embrace the best of modern urban living in this beautifully designed condo in Calgary's University District. Schedule your showing today!
Property Details
Interior
Features
Main Floor
Bedroom
11`3" x 9`9"3pc Bathroom
7`11" x 5`8"Kitchen
13`4" x 10`1"Living Room
11`5" x 10`1"Exterior
Features
Condo Details
Amenities
Community Gardens, Elevator(s), Fitness Center, Party Room, Secured Parking, Storage
Inclusions
Property History
 15
15


