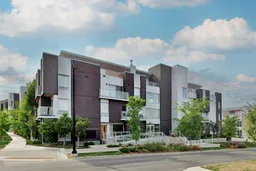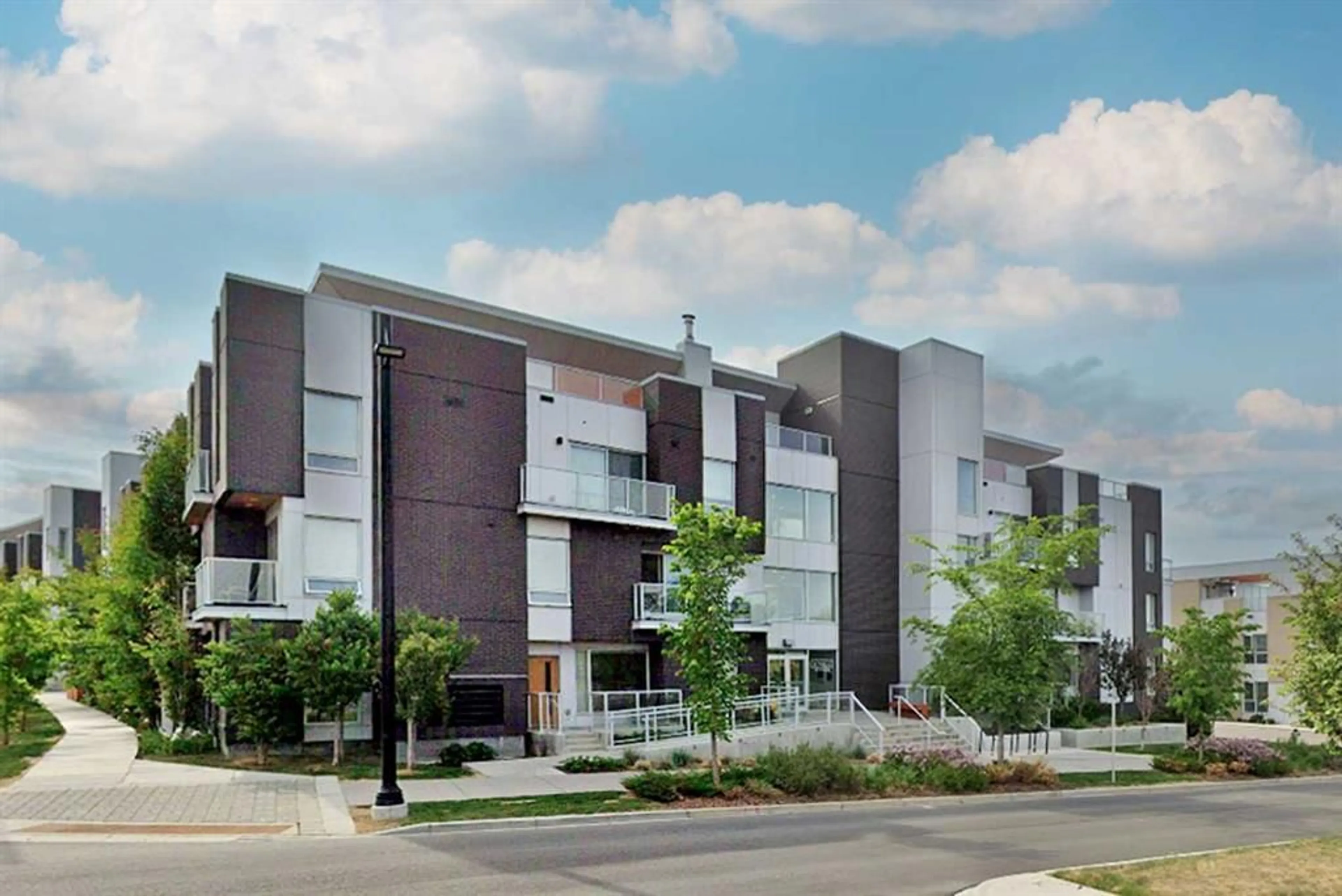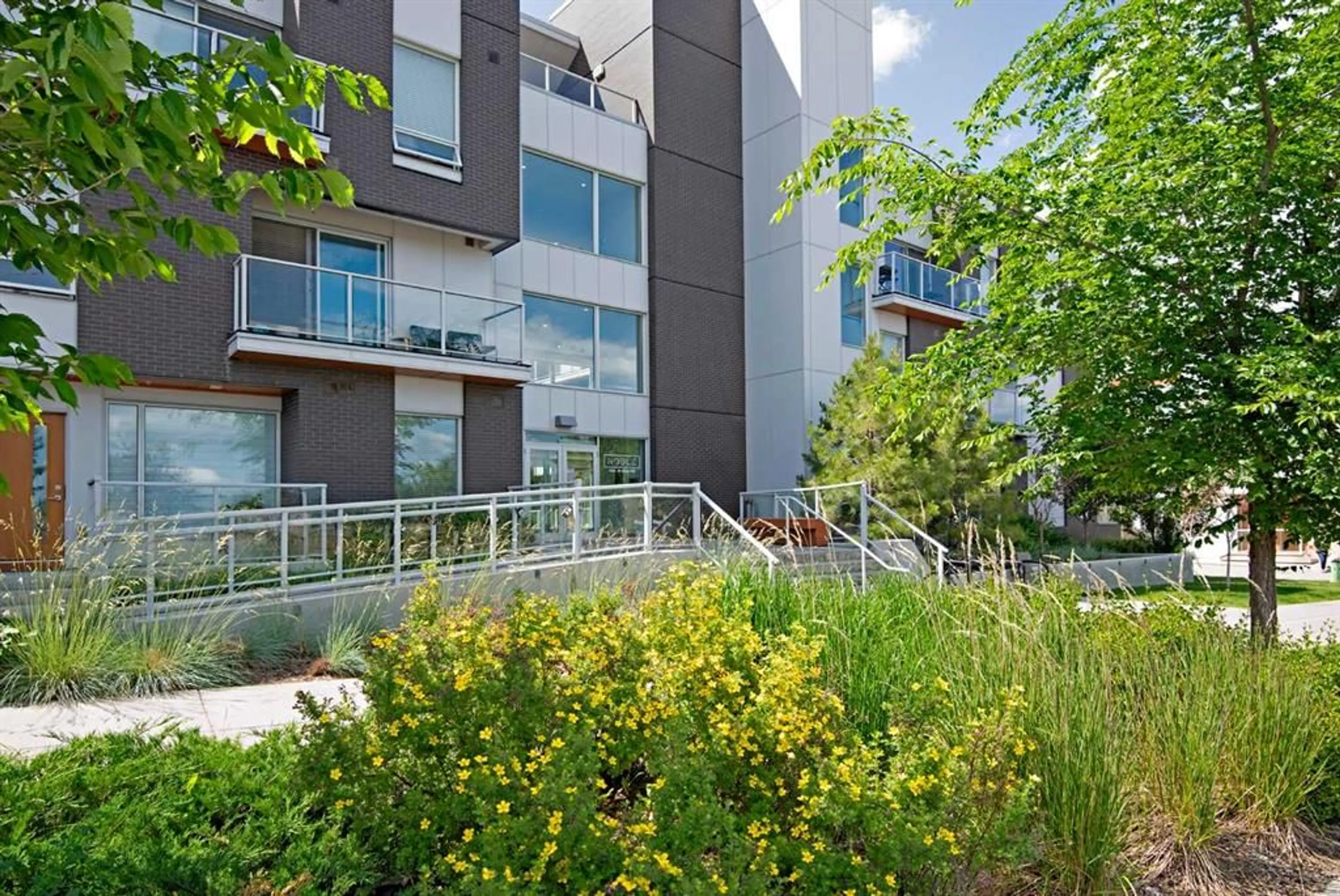3125 39 St #314, Calgary, Alberta T3B 6H5
Contact us about this property
Highlights
Estimated ValueThis is the price Wahi expects this property to sell for.
The calculation is powered by our Instant Home Value Estimate, which uses current market and property price trends to estimate your home’s value with a 90% accuracy rate.$298,000*
Price/Sqft$722/sqft
Days On Market39 days
Est. Mortgage$1,481/mth
Maintenance fees$396/mth
Tax Amount (2024)$2,004/yr
Description
COME VIEW THE 3D TOUR - Click on the Multimedia/Virtual Tour button! Welcome to Noble and this beautiful, well appointed, one-bedroom, one-bathroom third floor end of corridor unit in super desirable University District! Step beyond the front door to the spacious foyer area that has a coat closet near to the entrance. Nine foot ceilings enhance the sense of space. Wide plank laminate flooring flows through most of the living areas. Contemporary light fixtures illuminate the space. To your right, the sleek kitchen is as contemporary as it gets - aesthetically pleasing, white, flat panel and soft closing extended height cabinets offer masses of storage space, as do the multiple pot and pan drawers. You will love the full backsplash, quartz countertop and the quartz breakfast bar that doubles as a workstation/study area! Quality appliances include a built-in electric stove, built-in microwave, hidden dishwasher, hidden refrigerator and a hidden hood fan. Adjacent to the kitchen/diner is the large living room. There's a built-in shelf for your television and a sliding glass door out to the spacious balcony, which has a natural gas hook up and where you can sit and enjoy morning coffee or warm summer evenings looking over the central courtyard. A space saving barn door grants access to the bedroom and from there, a further barn door leads into the excellent walk-in closet. The room benefits from a large window that also overlooks the central courtyard. The 4-piece bathroom is a delight, with its high gloss ceramic tile, under cabinet lighting, contemporary fixtures, quartz countertop with undermount sink, medicine cabinet, w.c. and a shower over the soaker bathtub. Inside the bathroom, a door leads into the laundry closet. The stacked laundry pair are included with the sale. This end of corridor unit has just one attached neighbour and is conveniently situated for the elevator. The unit comes with one titled underground parking. You'll love the communal roof terraces atop the building, offering views over the area and an opportunity to entertain guests and meet neighbours. This fabulously situated and pet friendly development is just steps away from the many shops, restaurants and cinema of the University District commercial area. The University of Calgary, Foothills Hospital, Alberta Children’s Hospital, Market Mall and McMahon Stadium are all close by. There is exceptional value in this complex, offering a great investment opportunity in a prime location. Contact your Realtor, book a showing and MAKE IT YOURS!
Property Details
Interior
Features
Main Floor
Kitchen With Eating Area
12`3" x 7`2"4pc Bathroom
8`6" x 4`10"Bedroom - Primary
10`3" x 9`9"Living Room
16`10" x 9`1"Exterior
Features
Parking
Garage spaces 1
Garage type -
Other parking spaces 0
Total parking spaces 1
Condo Details
Amenities
Elevator(s), Roof Deck, Secured Parking, Trash, Visitor Parking
Inclusions
Property History
 48
48

