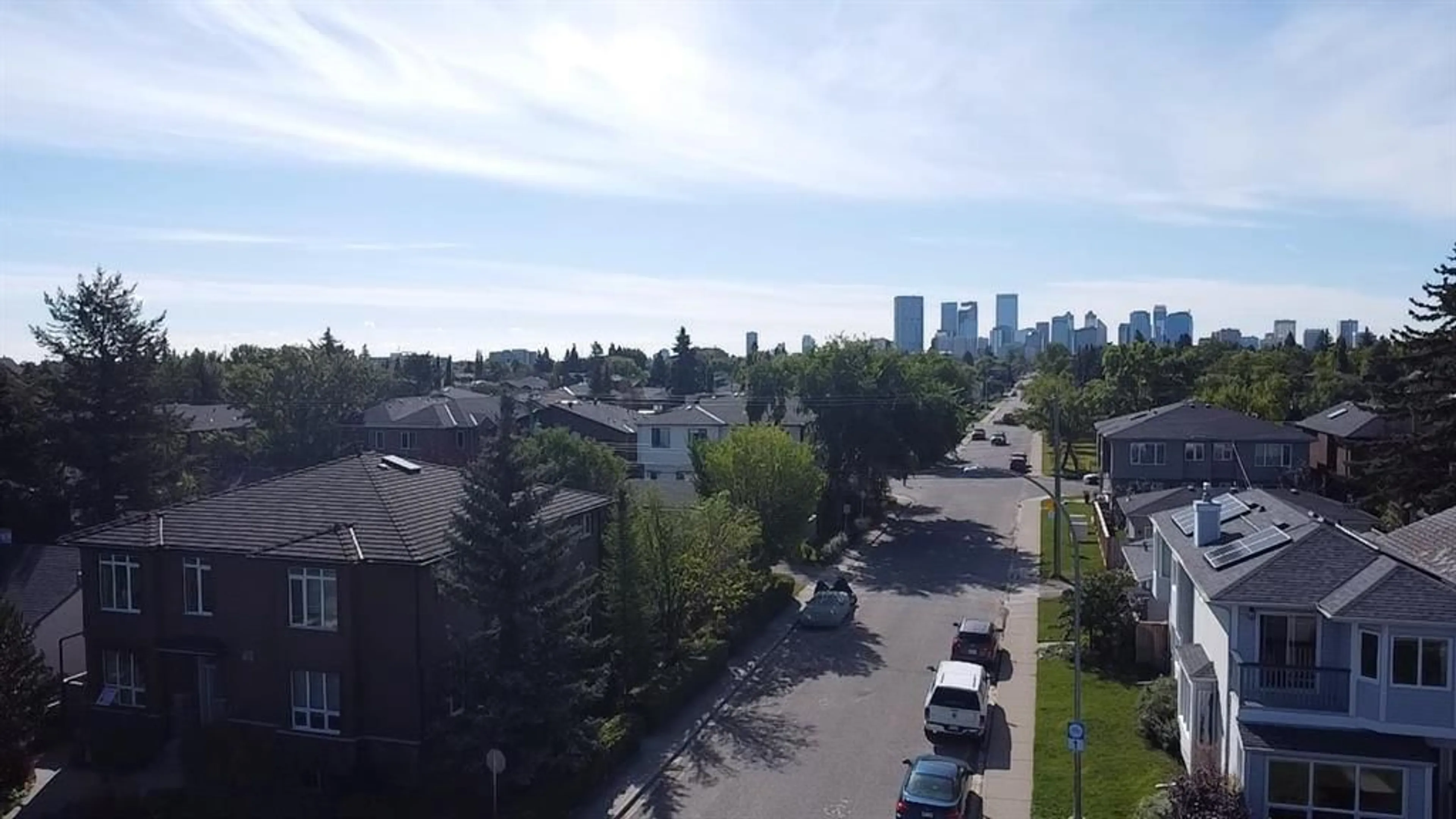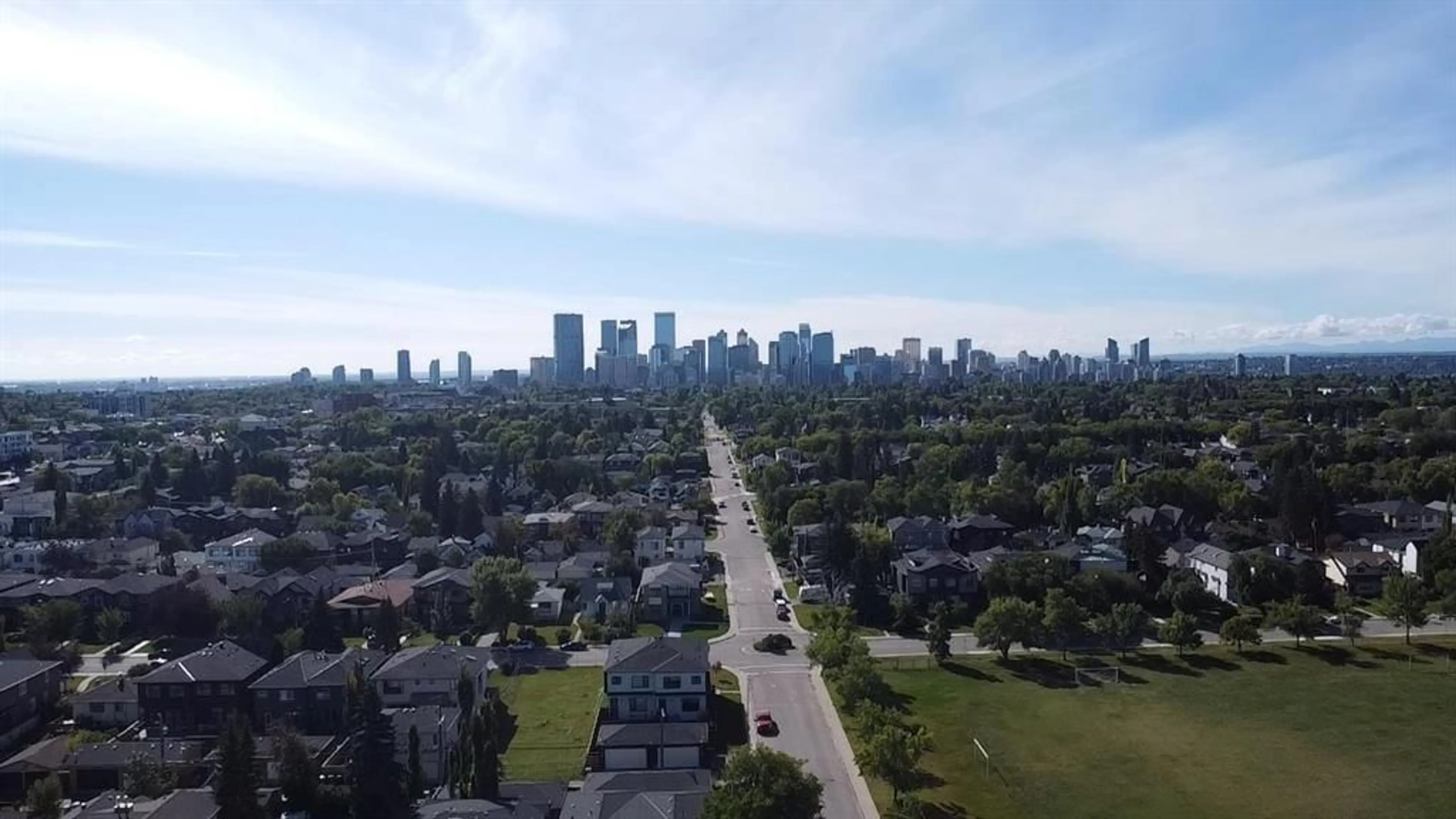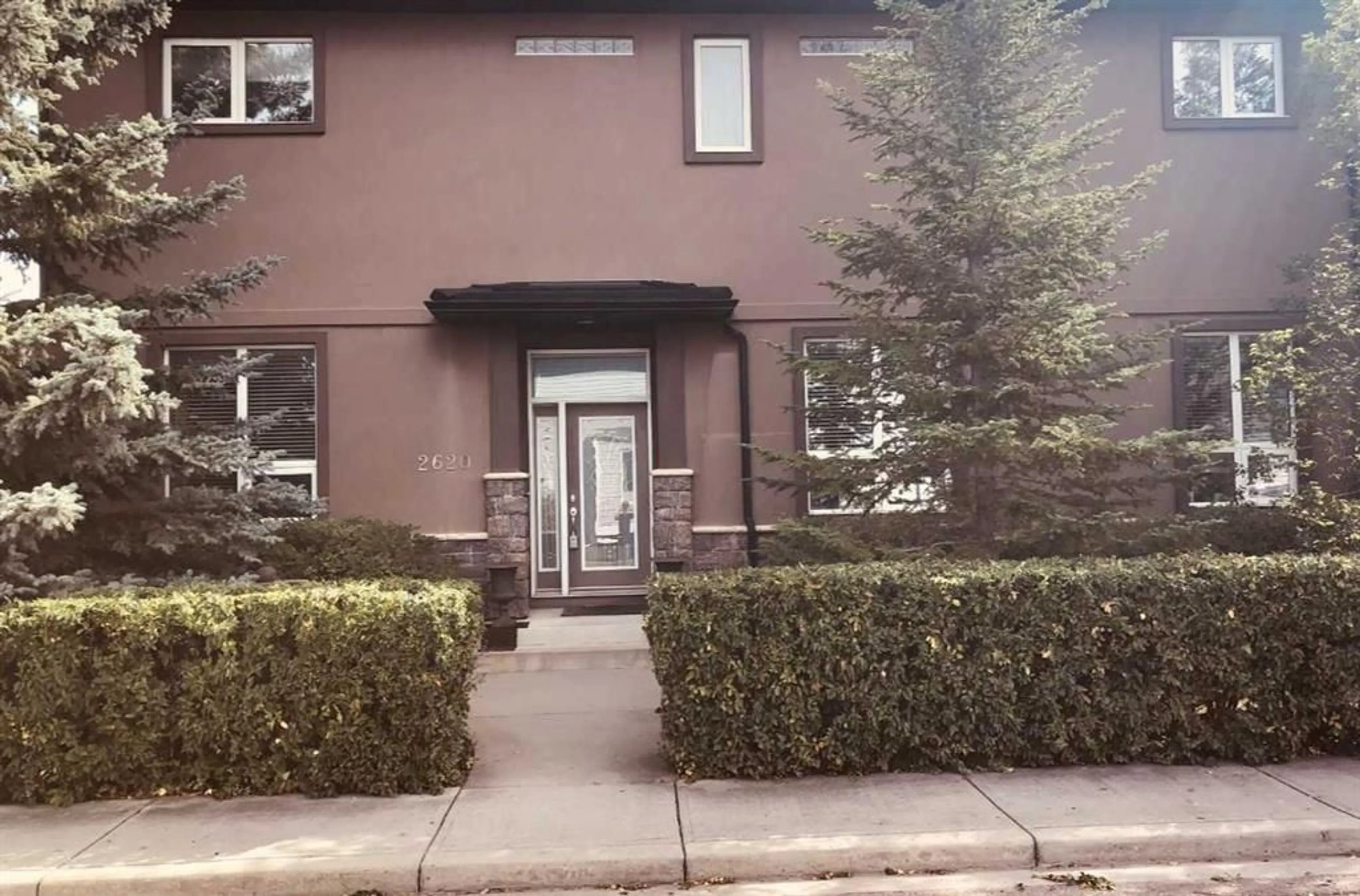2620 2 St, Calgary, Alberta T2M 2E1
Contact us about this property
Highlights
Estimated ValueThis is the price Wahi expects this property to sell for.
The calculation is powered by our Instant Home Value Estimate, which uses current market and property price trends to estimate your home’s value with a 90% accuracy rate.$756,000*
Price/Sqft$451/sqft
Est. Mortgage$3,435/mth
Tax Amount (2024)$4,105/yr
Days On Market30 days
Description
CLOSE IN TUXEDO Over 2600 Square Feet of Luxurious Development 4 Bedrooms and 4 Bathrooms. A wide-open floor plan with 9 foot ceilings on the main floor. Gourmet kitchen with granite counters and maple cabinetry. Upper floor with 3 bedrooms, 2 full bathrooms and laundry room. EXCEPTIONAL FEATURES INCLUDE: Energy efficient furnace, Insulated concrete forms from footings to rafters, 8" concrete common wall, 50 year rubber roof, triple glazed windows, bathrooms with heated tile floors, hot water on demand, interior solid core doors, irrigation system, and wired for speakers. Developed down with family room, wet bar, wine room, bedroom, 4-piece bath and floors with ln floor radiant heating. Private backyard "OASIS" with fireplace and BBQ with retractable awning. Double Garage. Amenities galore. Minutes to downtown, LRT, Confederation Park, S.A.I.T. and U of C.
Property Details
Interior
Features
Main Floor
Living Room
17`3" x 11`11"Dining Room
13`10" x 10`9"Kitchen
14`10" x 9`10"Foyer
6`8" x 6`5"Exterior
Features
Parking
Garage spaces 2
Garage type -
Other parking spaces 0
Total parking spaces 2
Property History
 48
48


