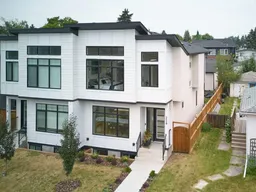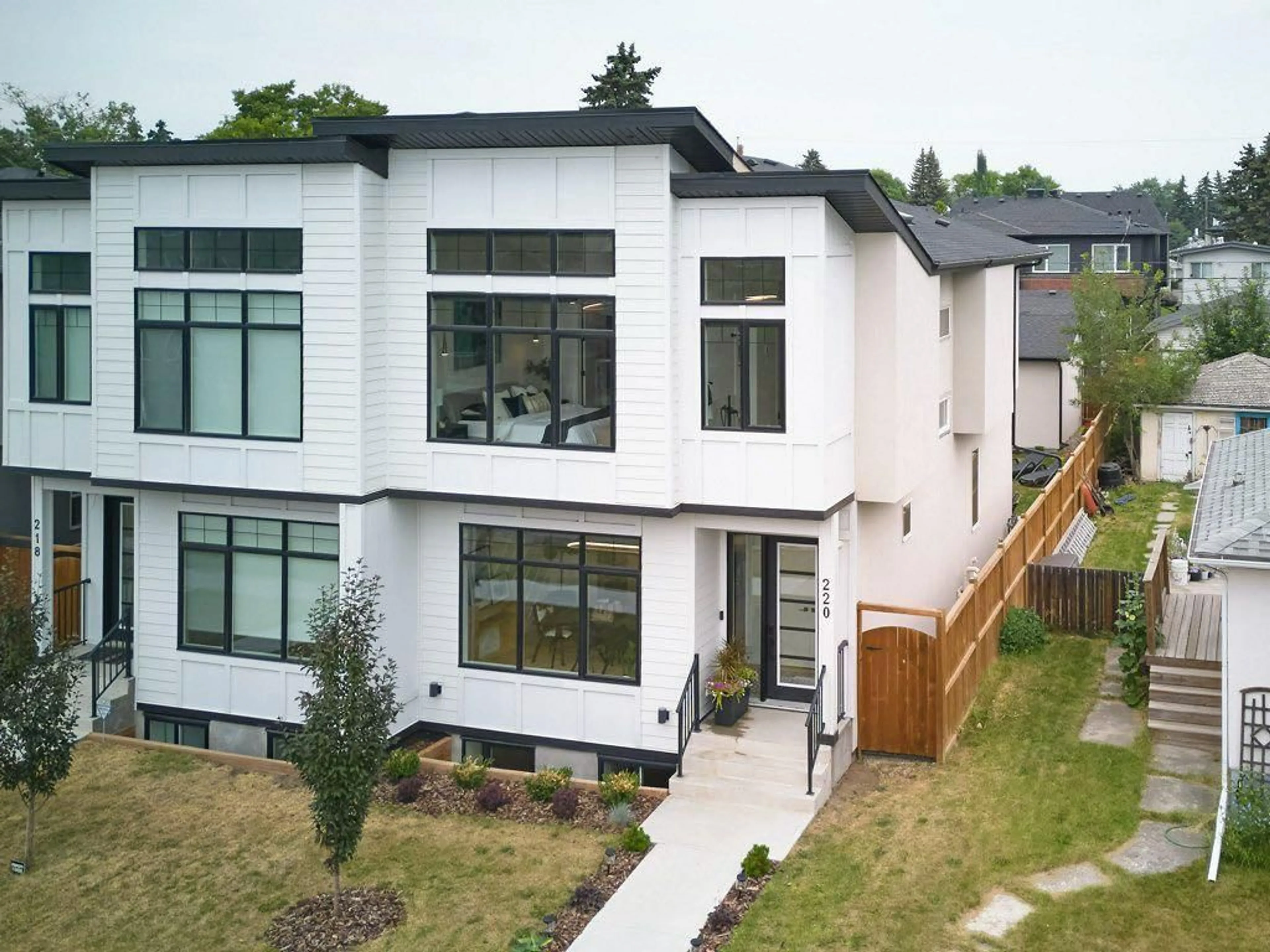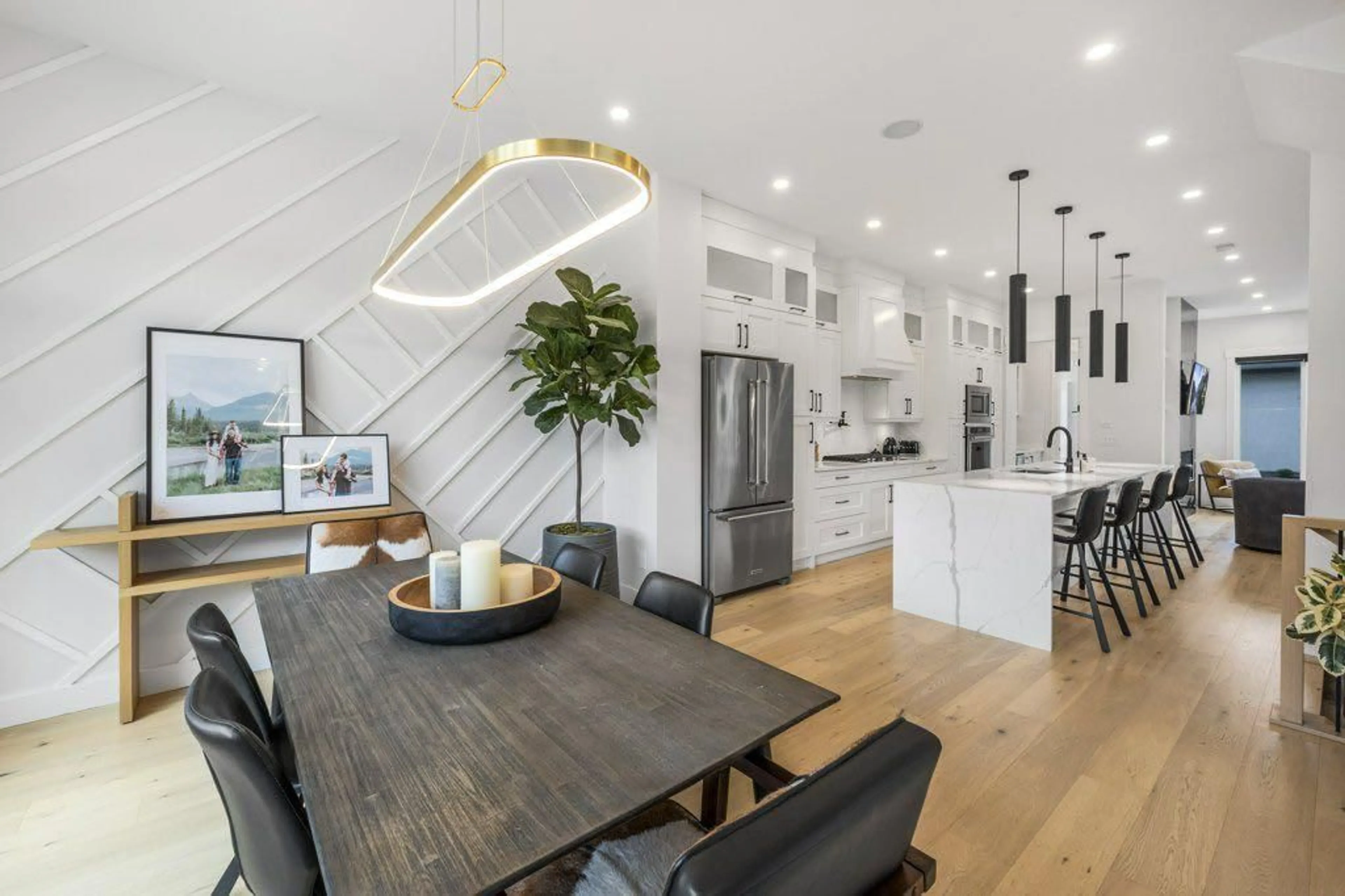220 17 Ave, Calgary, Alberta T2E 1L8
Contact us about this property
Highlights
Estimated ValueThis is the price Wahi expects this property to sell for.
The calculation is powered by our Instant Home Value Estimate, which uses current market and property price trends to estimate your home’s value with a 90% accuracy rate.$953,000*
Price/Sqft$482/sqft
Days On Market8 days
Est. Mortgage$4,289/mth
Tax Amount (2024)$5,892/yr
Description
Welcome to the heart of Tuxedo! This immaculate fully finished duplex has ALL the bells 'n whistles! You'll note the incredible features of high ceilings, white oak flooring, quartz waterfall on island, fabulous millwork, luxury KitchenAid appliances, butler's pantry, custom window blinds and Central Air Conditioning! The rooms are generous in size and allow for large gatherings or extended family. Upstairs there is a flex space/Den with built-in cabinetry, separate Laundry room, two bedrooms, 4pce bath and a stunning Primary bedroom with custom walk-in closet! The Primary 5pce Ensuite offers in-floor heat, steam shower, dual sinks and a gorgeous oval soaking tub! Downstairs is the fun space...Family/Theatre room with built-in cabinetry, a custom wet bar, Gym with commercial rubber flooring, guest bedroom and 4pce bath. Fabulous tech pieces here with Built-in Sound controls thru out home, exterior lights on timers, wireless garage door opener and Security system with integrated digital door keypads allows you monitor property at all times! Fully finished and fenced yard, private back patio area with hottub hookup and double detached garage which has an additional 100amp panel with EV ready plug! Steps to Munro Park, shops, grocers, 16th Ave, transit and easy access to downtown! This home is barely lived in with all the upgraded items you could want....come check it out!
Property Details
Interior
Features
Main Floor
Living Room
14`5" x 12`6"Kitchen
13`3" x 20`10"Dining Room
13`6" x 11`5"Pantry
5`3" x 4`10"Exterior
Features
Parking
Garage spaces 2
Garage type -
Other parking spaces 0
Total parking spaces 2
Property History
 46
46

