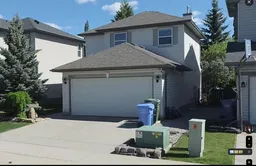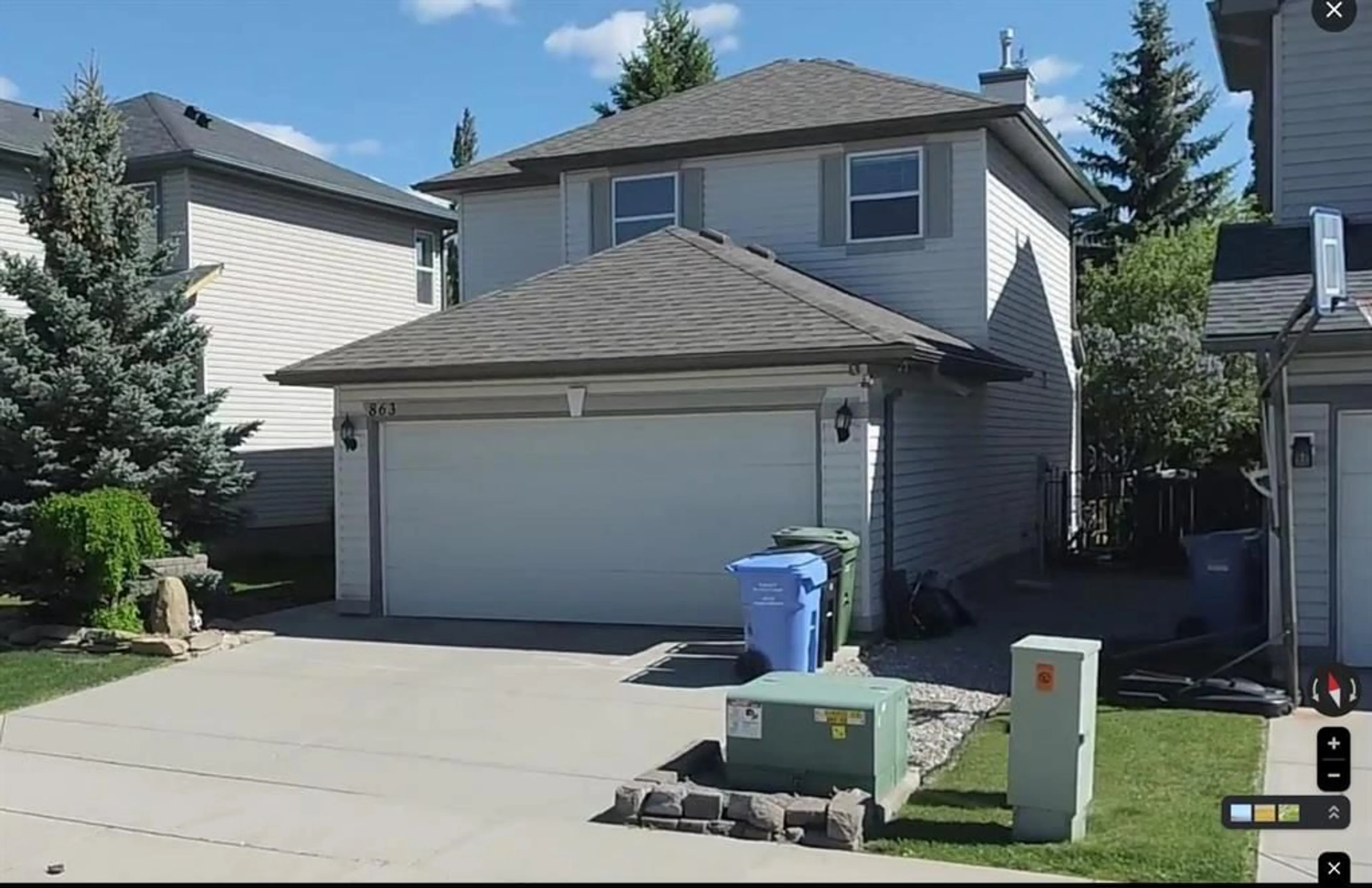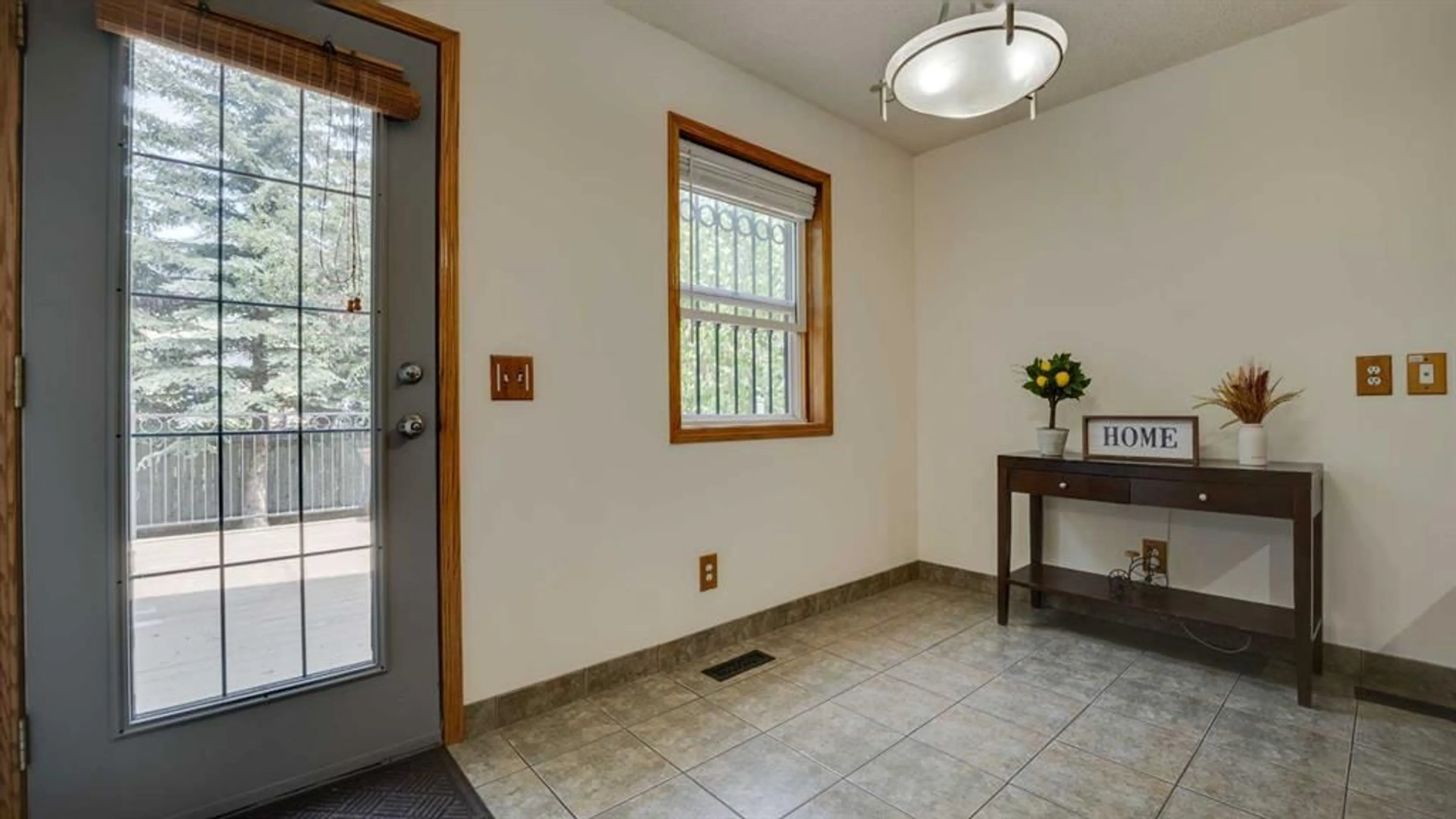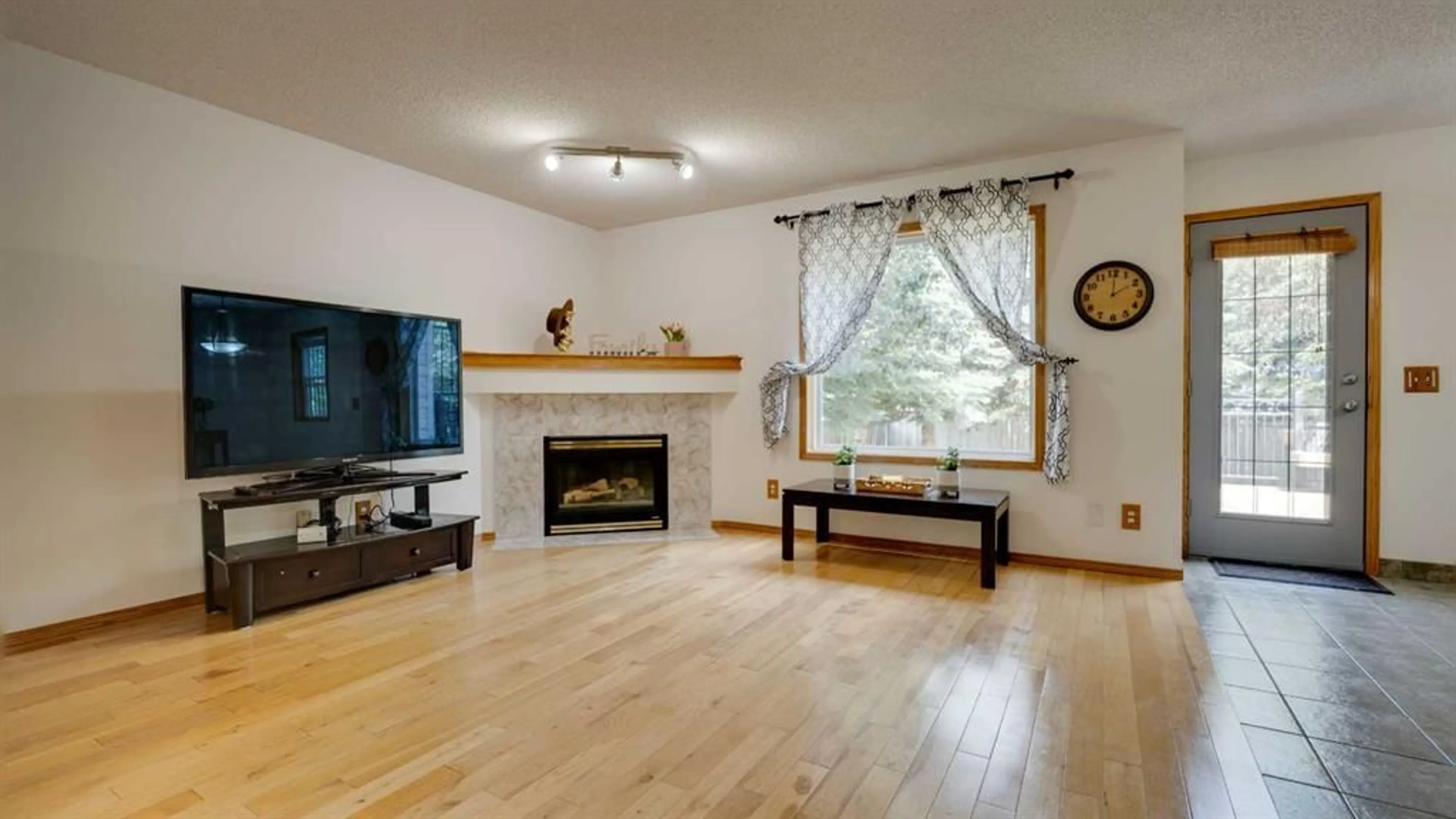863 TUSCANY Dr, Calgary, Alberta T3L 2K5
Contact us about this property
Highlights
Estimated ValueThis is the price Wahi expects this property to sell for.
The calculation is powered by our Instant Home Value Estimate, which uses current market and property price trends to estimate your home’s value with a 90% accuracy rate.$702,000*
Price/Sqft$492/sqft
Days On Market11 days
Est. Mortgage$3,006/mth
Maintenance fees$299/mth
Tax Amount (2024)$3,813/yr
Description
WELCOME HOME! 3 MINUTES WALK to St. Basil ELEM/JUNIOR High School! This home shows pride of ownership and has neutral colors throughout. The main floor has a 2pc bath, large kitchen & nook with door that leads to the spacious deck and well manicured yard with lots of trees, the main floor also has a great room that offers hardwood and a cozy gas fireplace. The upper level has a 4pc bath and 3 good size bedrooms and the master has a full ensuite and walk in closet. The lower level is developed with a large family room that has a built in wall unit and a wet bar, there is also a 2pc bath and storage area. This home very close to schools, bus and is a short distance to shopping and also a short bus ride to the L.R.T. station. Roof replaced on October 2019, water heater new since September 2023.
Property Details
Interior
Features
Main Floor
Kitchen
18`8" x 13`9"Foyer
14`4" x 7`7"Dining Room
11`7" x 7`0"Living Room
13`8" x 15`8"Exterior
Features
Parking
Garage spaces 2
Garage type -
Other parking spaces 2
Total parking spaces 4
Property History
 50
50


