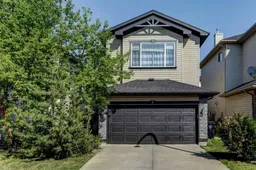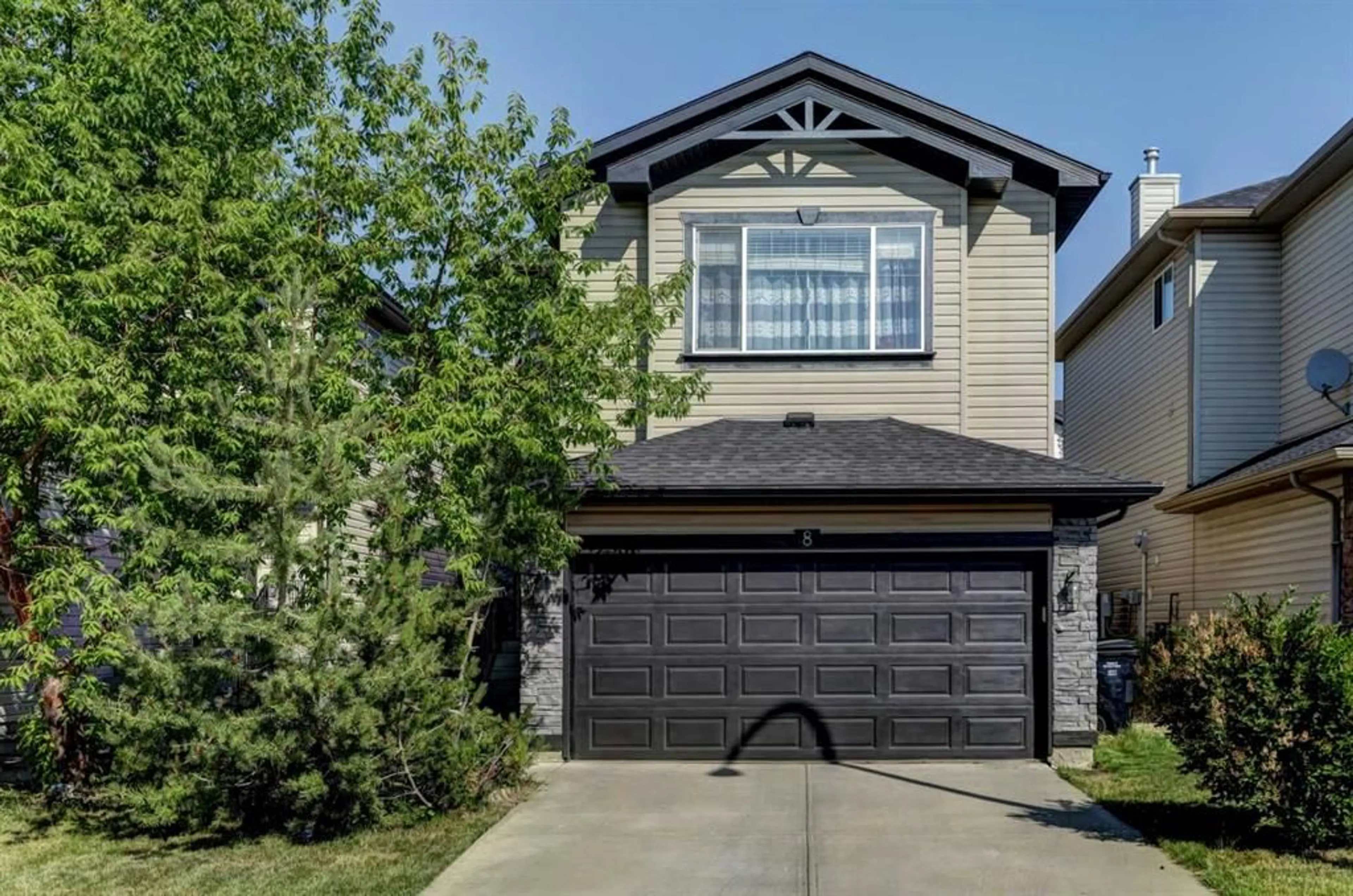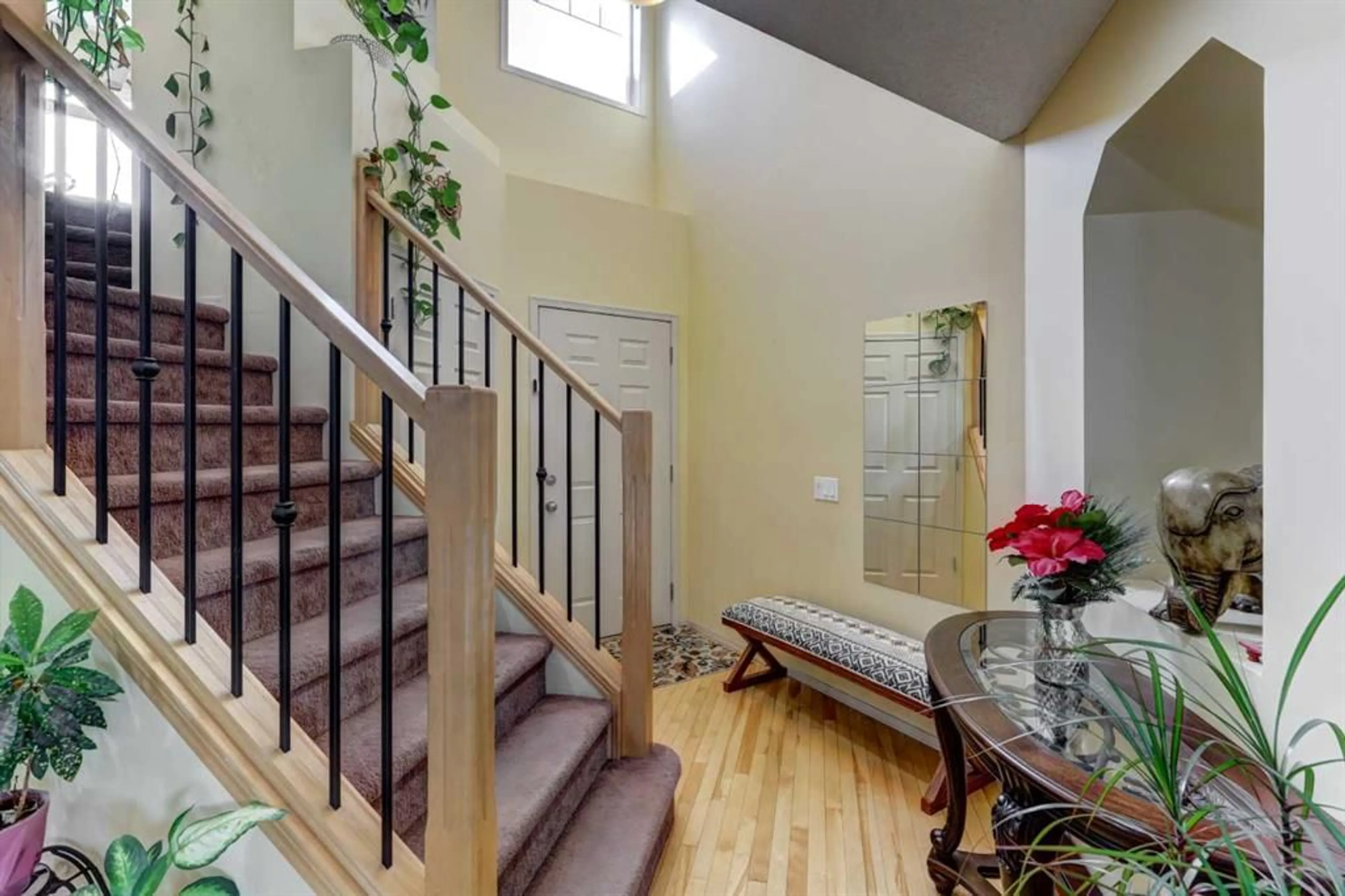8 Tuscany Ravine Cres, Calgary, Alberta T3L 2W9
Contact us about this property
Highlights
Estimated ValueThis is the price Wahi expects this property to sell for.
The calculation is powered by our Instant Home Value Estimate, which uses current market and property price trends to estimate your home’s value with a 90% accuracy rate.$780,000*
Price/Sqft$415/sqft
Days On Market12 days
Est. Mortgage$3,216/mth
Maintenance fees$284/mth
Tax Amount (2024)$4,225/yr
Description
Welcome to 8 Tuscany Ravine Crescent NW, Calgary, AB Nestled in the charming community of Tuscany, this exquisite home offers an unparalleled blend of elegance, comfort, and modern living. Boasting a spacious layout, contemporary finishes, and a prime location, this property is perfect for any family seeking a serene and upscale lifestyle. As you step into the welcoming foyer, you'll be greeted by the inviting open-concept main floor. The dining area is ideal for family meals and entertaining guests, seamlessly connecting to the heart of the home - a beautifully designed kitchen featuring hardwood flooring, stainless steel appliances, a black tile backsplash, and elegant light fixtures. Adjacent to the kitchen is the laundry room, equipped with a Samsung washer and dryer for your convenience. The cozy living room, with its warm fireplace, is perfect for relaxing with family and friends. Step outside to the large patio, ideal for dining and entertaining, overlooking a beautifully landscaped backyard with a privacy fence. Upstairs, the second floor features two comfortable bedrooms with plush carpet flooring, perfect for family members or guests. The well-appointed 4pc bath serves these bedrooms. The spacious family room provides an ideal space for entertainment and relaxation. The primary bedroom is a serene retreat, offering a luxurious ensuite with a separate shower and soaking tub, and a large walk-in closet. The fully finished basement expands the living space with a freshly renovated 3pc ensuite featuring a stand-up shower with marble walls. An additional bedroom is perfect for guests or a home office. The spacious rec room offers plenty of space for recreation and hobbies. Additional storage space and a utility room provide ample room for your belongings. The basement's beautiful hardwood flooring adds a touch of elegance to this level. The exterior of the home is adorned with beautiful stonework and durable vinyl siding, offering both curb appeal and low maintenance. The double car garage at the front of the house provides ample parking and storage space. Situated in the highly sought-after community of Tuscany, this home offers easy access to top-rated schools, beautiful parks, shopping centers, and excellent public transportation options. Enjoy the serene surroundings and friendly neighborhood, all while being just a short drive away from the vibrant city life of Calgary. Don’t miss out on the opportunity to make 8 Tuscany Ravine Crescent NW your new home. Contact us today to schedule a viewing and experience the charm and elegance of this remarkable property firsthand. Discover why this exceptional home is the perfect place for you and your family to create lasting memories.
Property Details
Interior
Features
Main Floor
Foyer
8`0" x 15`10"Living Room
16`5" x 12`1"Laundry
5`5" x 8`1"2pc Bathroom
5`7" x 4`6"Exterior
Features
Parking
Garage spaces 2
Garage type -
Other parking spaces 0
Total parking spaces 2
Property History
 34
34

