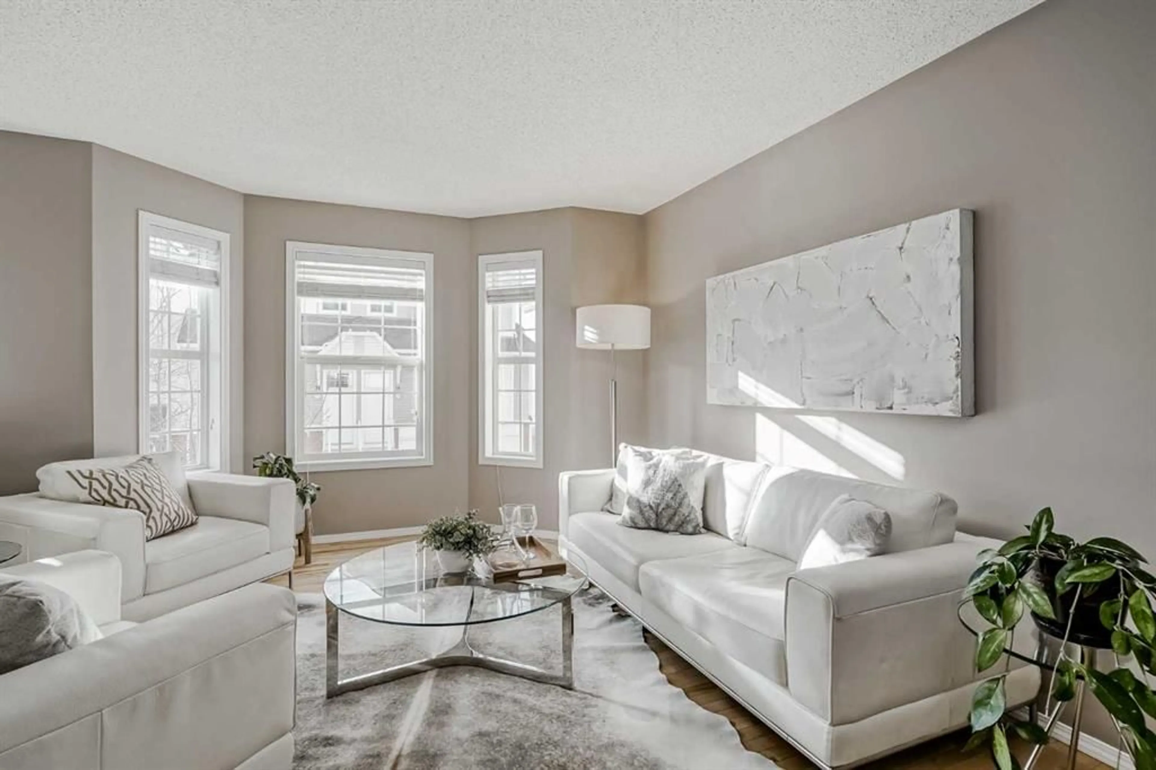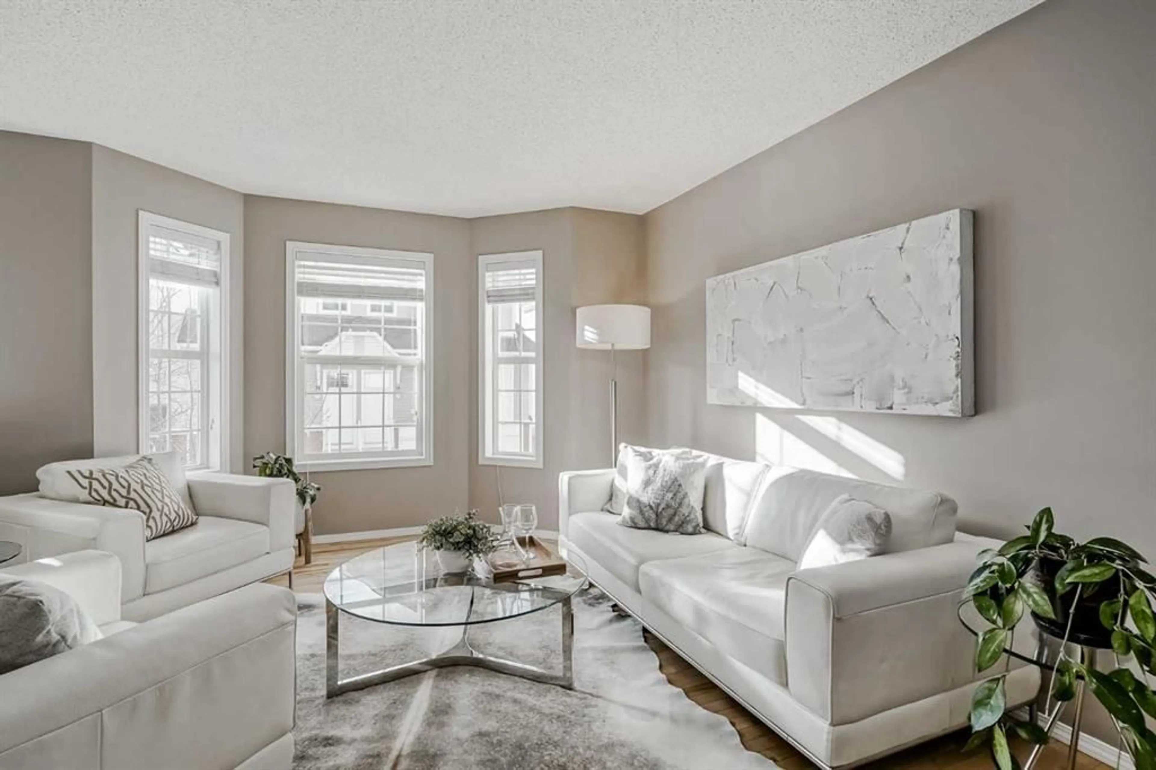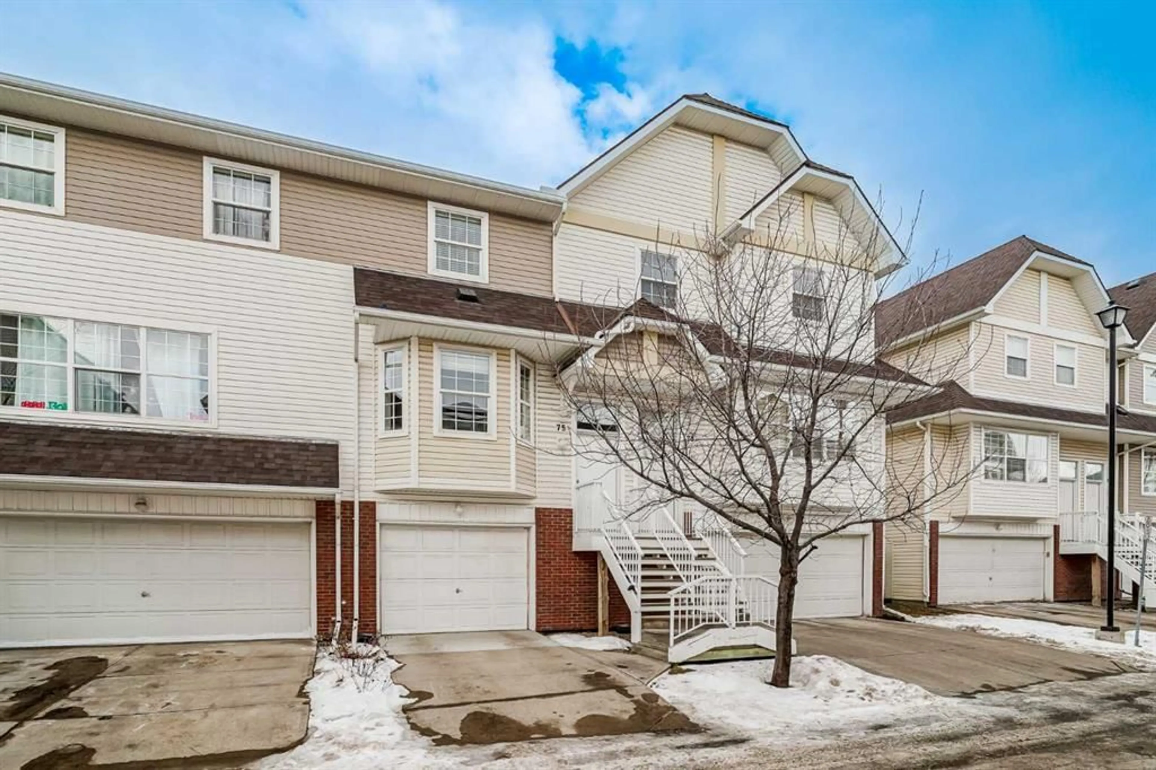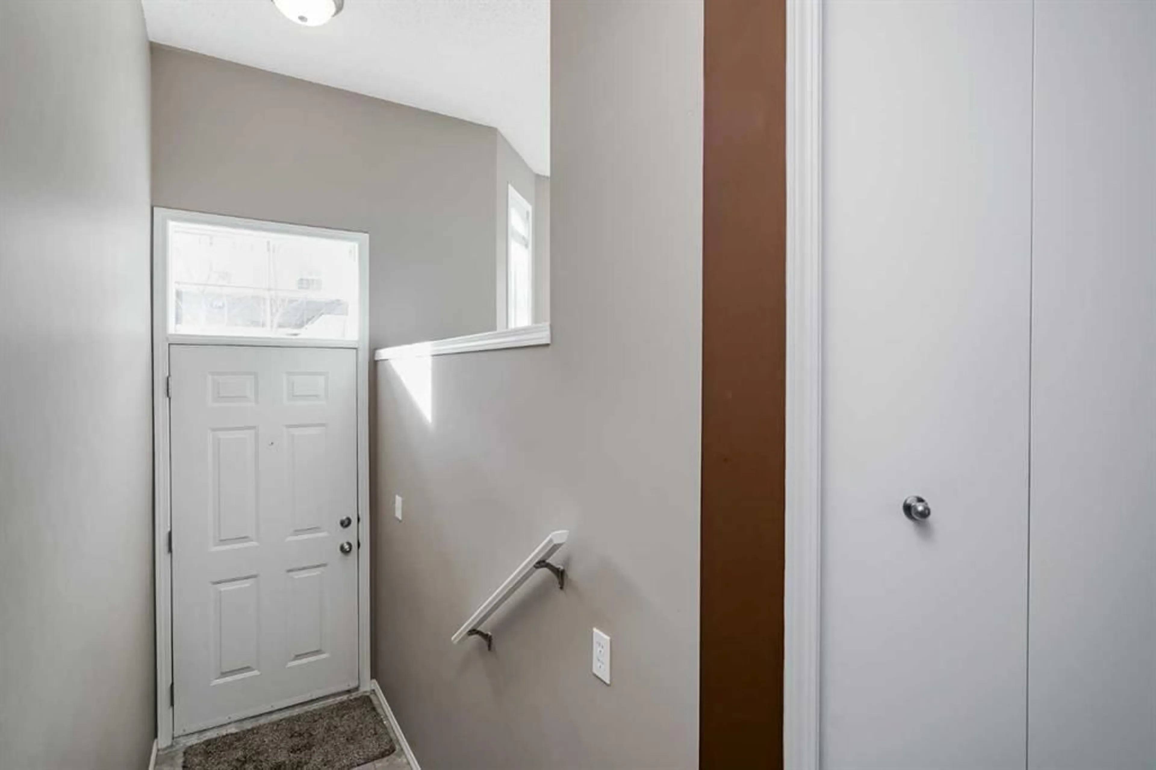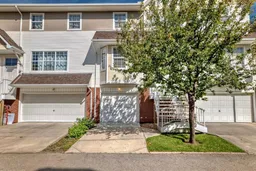75 Tuscany Springs Gdns, Calgary, Alberta T3L 2R4
Contact us about this property
Highlights
Estimated ValueThis is the price Wahi expects this property to sell for.
The calculation is powered by our Instant Home Value Estimate, which uses current market and property price trends to estimate your home’s value with a 90% accuracy rate.Not available
Price/Sqft$379/sqft
Est. Mortgage$1,825/mo
Maintenance fees$401/mo
Tax Amount (2024)$2,156/yr
Days On Market2 days
Description
OPEN HOUSE Saturday January 18th 1pm-3pm. Welcome to 75 Tuscany Springs Gardens NW, where convenience meets comfort in this beautifully designed 2-bedroom, 2.5-bathroom townhouse. Boasting a single attached garage and driveway space for a second vehicle, this home offers practicality and style in equal measure. As you enter, you’ll be greeted by gleaming hardwood floors and a thoughtfully planned main level. The bright and spacious living room is bathed in soft natural light from large front windows, creating a warm and inviting space to unwind. Adjacent, a cozy dining nook connects seamlessly to the kitchen, which features timeless white cabinetry, a sleek stainless steel appliance package, and a functional breakfast bar. Sliding doors lead to your private backyard retreat, complete with a deck—perfect for morning coffee or evening gatherings. A convenient 2-piece powder room completes this level. Upstairs, you’ll find two generously sized bedrooms, each with its own walk-in closet and ensuite bathroom, offering privacy and comfort for everyone. The lower level provides additional storage, a laundry area, and direct access to the oversized single garage—perfect for keeping your vehicle safe and out of the elements. One of this property’s standout features is its unbeatable location. Just a short stroll to the Tuscany CTrain Station, you’ll enjoy effortless access to the entire city. Plus, this home is move-in ready for quick or immediate possession.
Upcoming Open House
Property Details
Interior
Features
Main Floor
2pc Bathroom
4`10" x 4`9"Living Room
13`2" x 12`9"Kitchen
11`3" x 11`0"Dining Room
9`8" x 8`10"Exterior
Features
Parking
Garage spaces 1
Garage type -
Other parking spaces 1
Total parking spaces 2
Property History
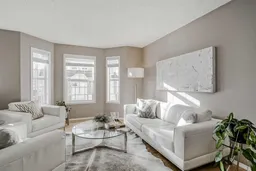 45
45
