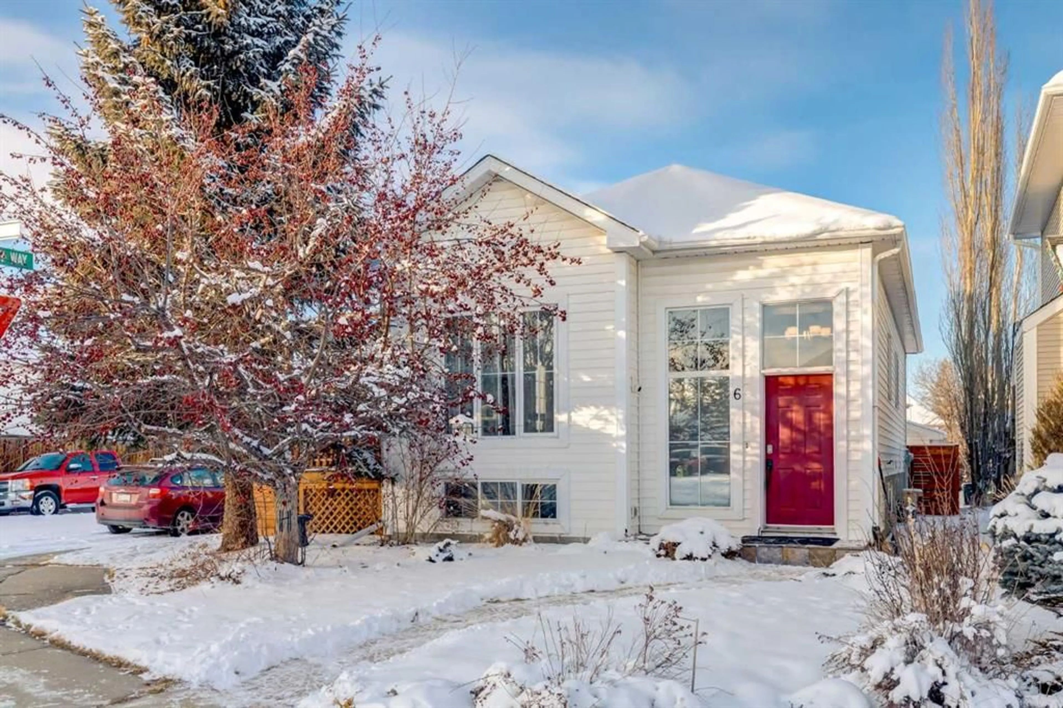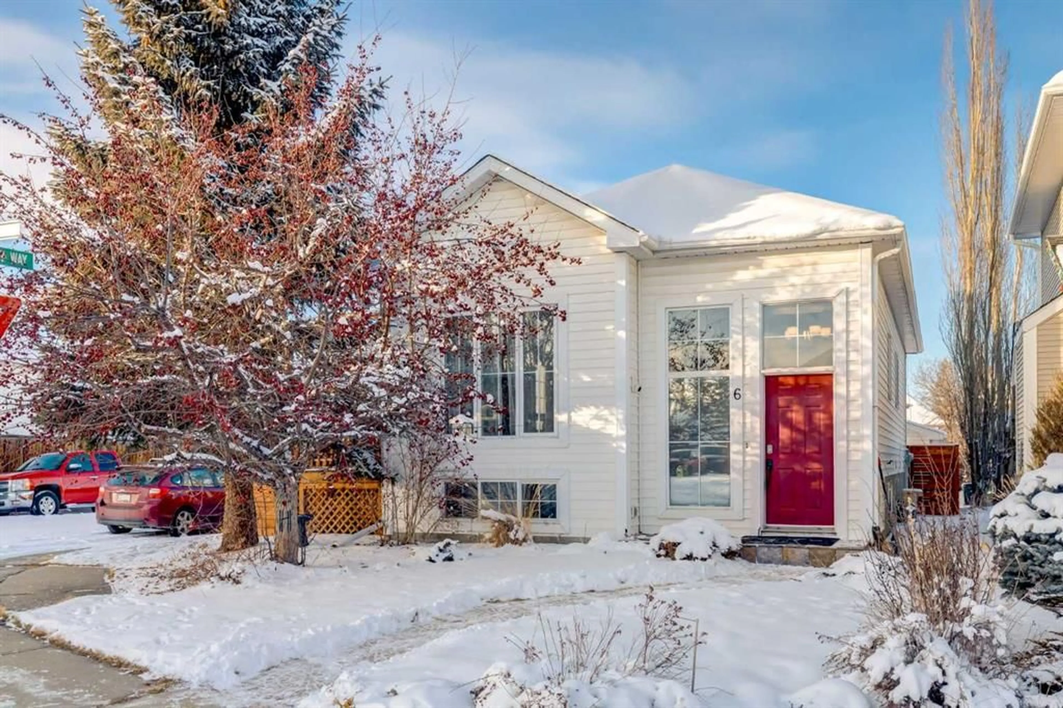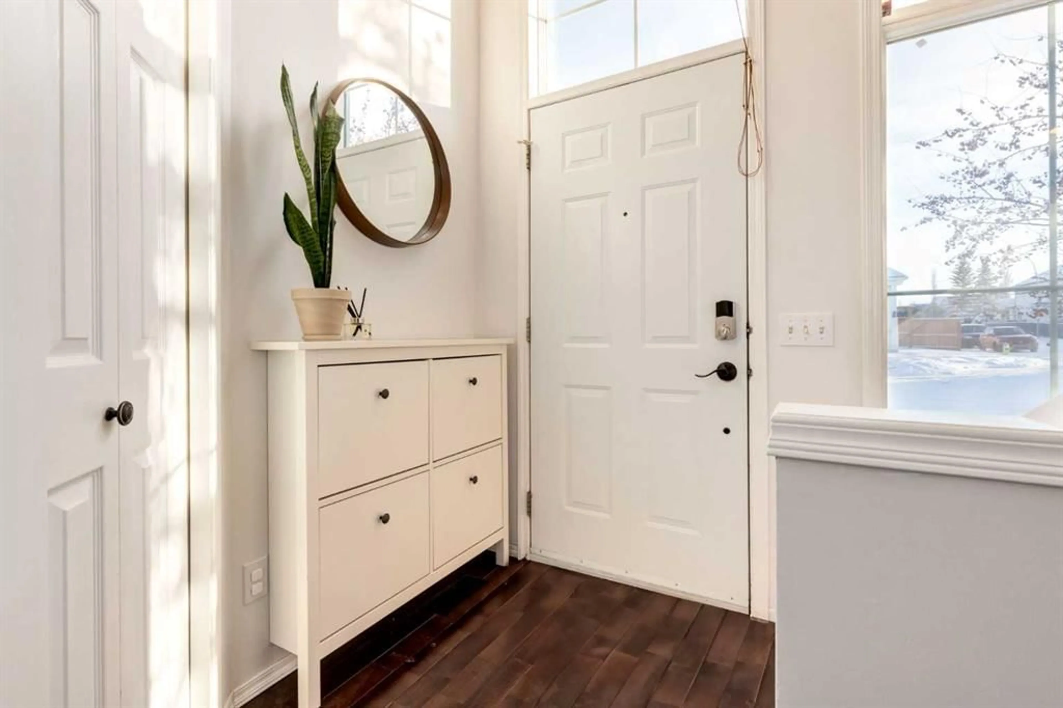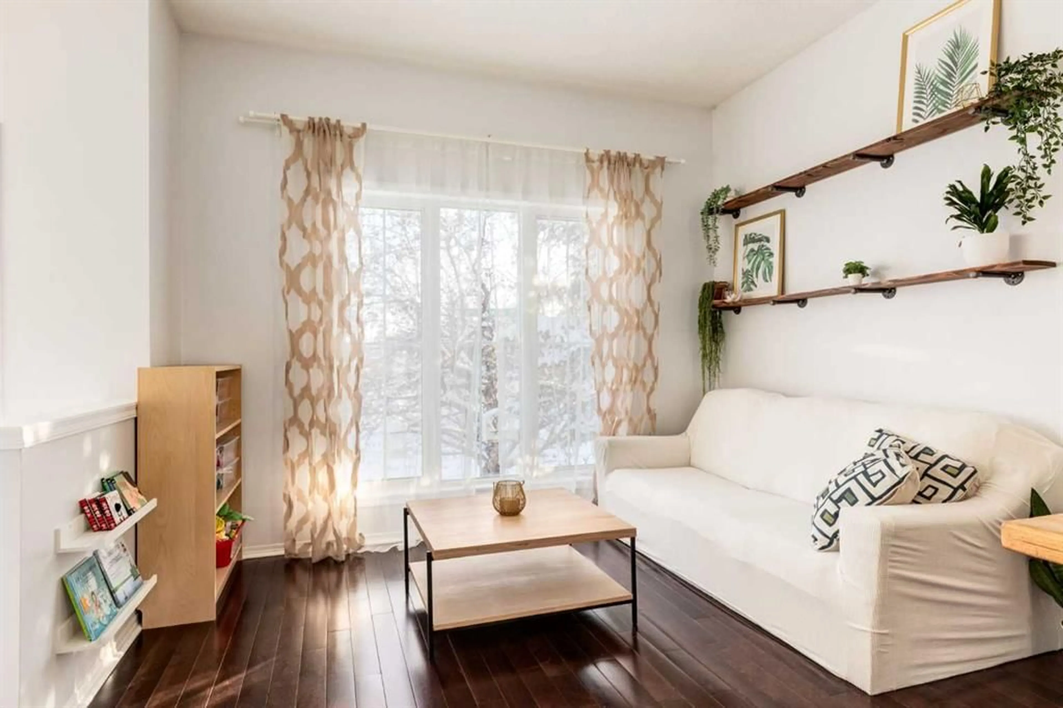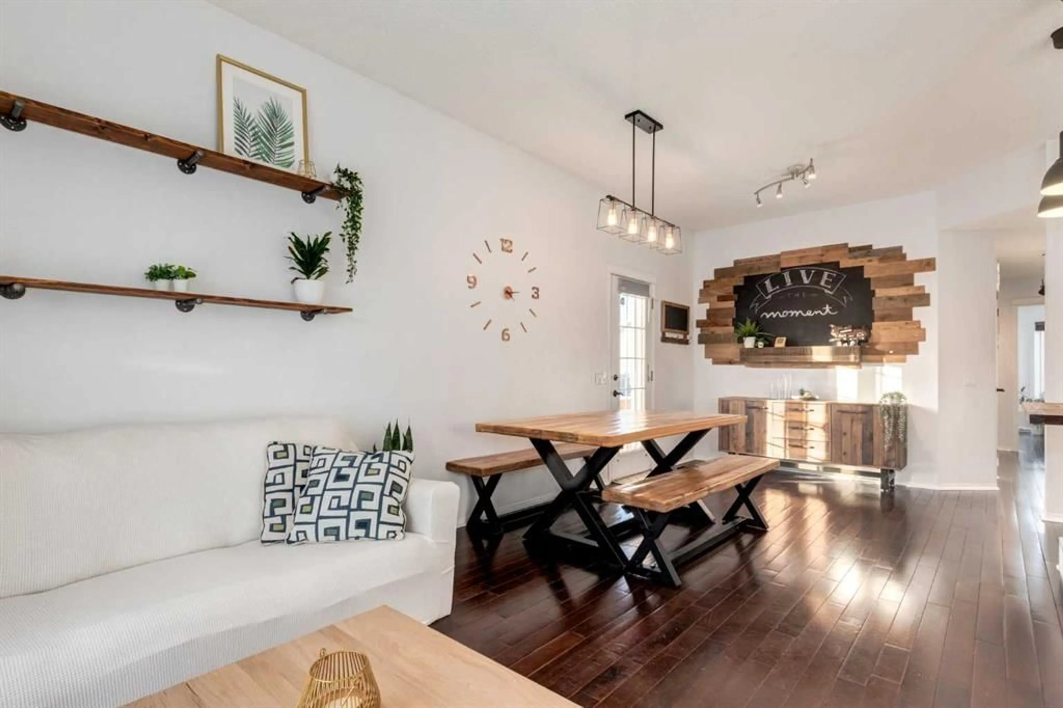6 Tuscany Valley Rd, Calgary, Alberta T3L 2C4
Contact us about this property
Highlights
Estimated ValueThis is the price Wahi expects this property to sell for.
The calculation is powered by our Instant Home Value Estimate, which uses current market and property price trends to estimate your home’s value with a 90% accuracy rate.Not available
Price/Sqft$598/sqft
Est. Mortgage$2,641/mo
Maintenance fees$298/mo
Tax Amount (2024)$3,496/yr
Days On Market1 day
Description
Centrally located in Tuscany, this inviting bi-level with 4 bedrooms and 2 full baths is the perfect place to call home. The upper level opens to a cozy living room filled with natural light and dining room that will fit the growing family with hardwood floors and a large kitchen with classic white cabinets, butcher block island, stainless appliances, modern backsplash and cork floors. Three bedrooms are on this level including the primary bedroom and an updated 4 piece main bath. Downstairs is well appointed and full of sun-light and boasts a large 4th bedroom, another full bath, open rec room and family room and a spacious laundry/utility room. The double detached over-sized garage & gated RV storage space and back shed provide ample storage and parking for all your vehicles. The large fenced backyard allows for lots of room for the kids to play and a west facing deck off your dining room is the perfect spot for the BBQ and an afternoon enjoying the sun. It is walking distance to Eric Harvie school, Twelve Mile Coulee School, local shopping including Sobeys and neighbourhood playparks, the Tuscany Club, transit and short walk to the Tuscany LRT. The property is a must see and the perfect place to call home!!! OPEN HOUSE SAT. FEB 8th 1:00-4:00 & SUN. Feb 9th 2:00-5:00!!
Upcoming Open Houses
Property Details
Interior
Features
Main Floor
Foyer
7`3" x 4`4"Kitchen
13`1" x 11`7"Living Room
10`11" x 10`10"Dining Room
12`2" x 6`4"Exterior
Features
Parking
Garage spaces 2
Garage type -
Other parking spaces 1
Total parking spaces 3
Property History
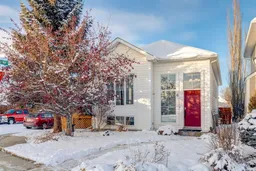 35
35
