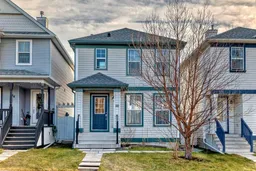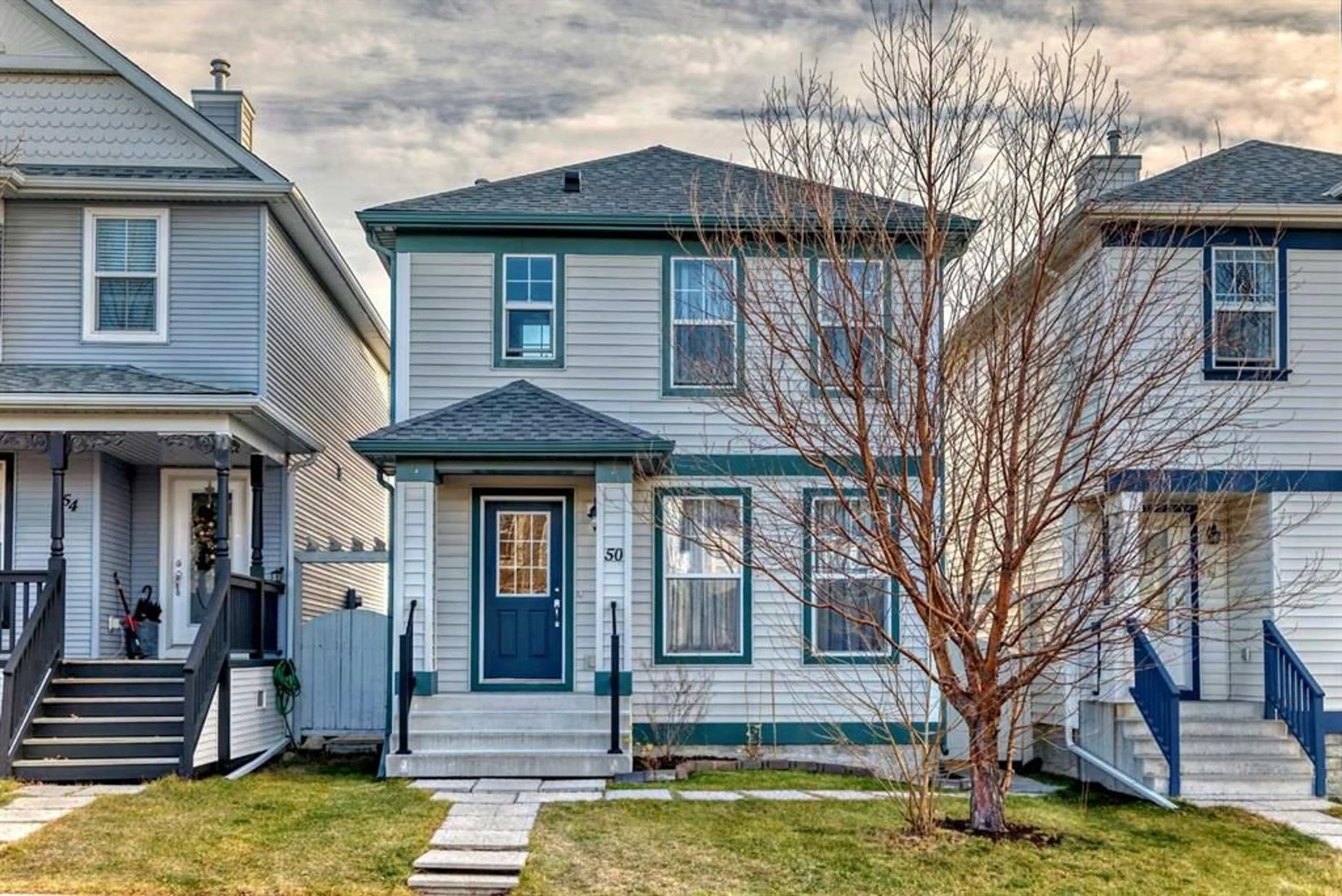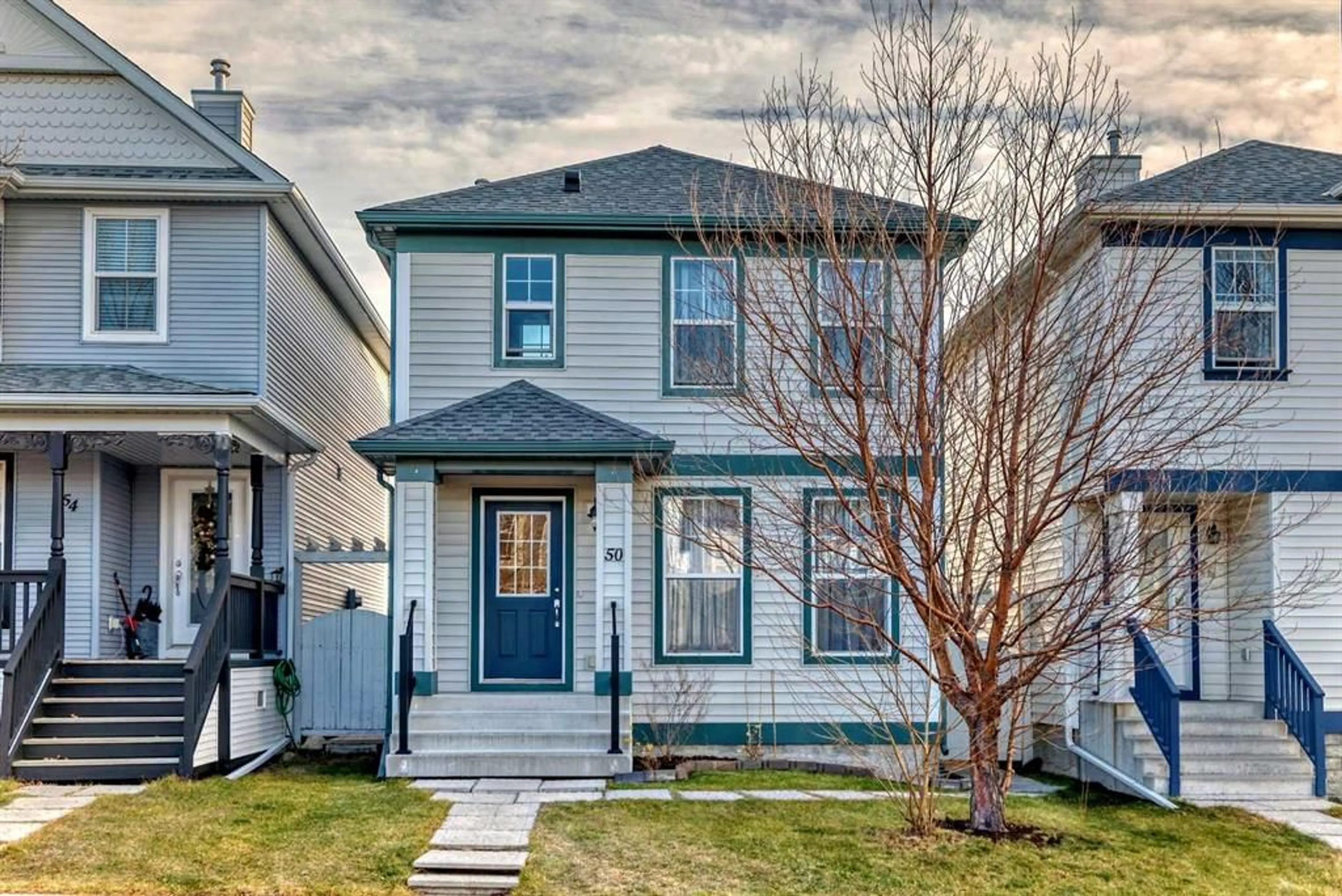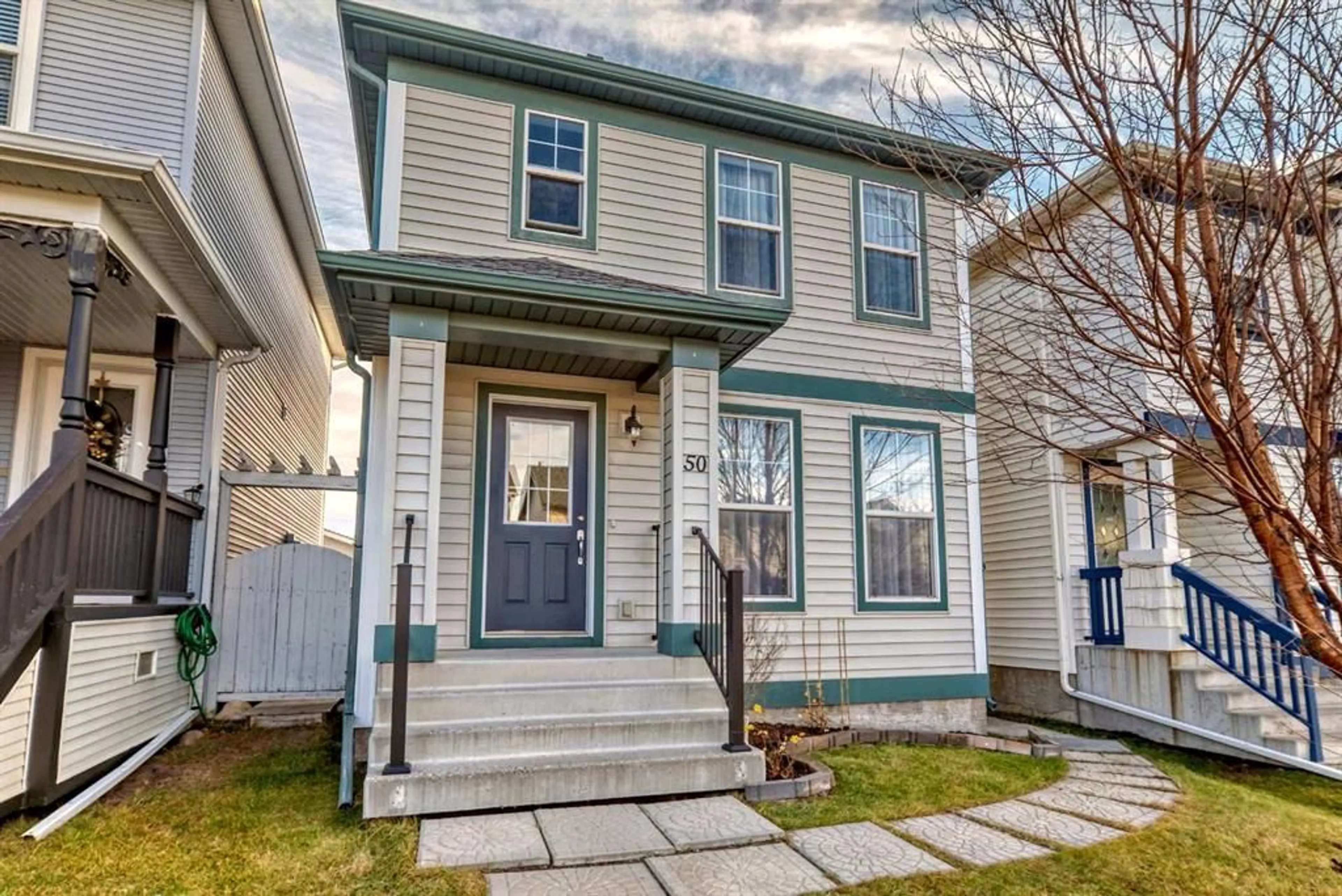50 Tuscany Springs Hts, Calgary, Alberta T3L2X9
Contact us about this property
Highlights
Estimated ValueThis is the price Wahi expects this property to sell for.
The calculation is powered by our Instant Home Value Estimate, which uses current market and property price trends to estimate your home’s value with a 90% accuracy rate.Not available
Price/Sqft$437/sqft
Est. Mortgage$2,533/mo
Maintenance fees$284/mo
Tax Amount (2024)$3,142/yr
Days On Market4 days
Description
Stunning 3-Bedroom Home with Finished Basement in Tuscany: Welcome to this beautifully updated 3-bedroom, 2.5-bathroom home in the sought-after community of Tuscany. With modern finishes, a fully finished basement, and meticulous care throughout, this home is move-in ready and perfect for family living. It features fresh paint, new carpeting, updated light fixtures, and durable vinyl flooring. The roof was re-shingled in 2021. Prime Location: Tuscany offers a family-friendly atmosphere with top-rated schools, parks, and amenities just steps away. With easy access to daycare centers, shopping, and public transit (only a 10-minute walk to the LRT), commuting and everyday errands are a breeze. Bright & Open Living: The main floor features a spacious, open-concept layout filled with natural light. The kitchen is equipped with a breakfast bar, pantry, and plenty of counter space, while large windows create a warm, inviting space for family gatherings. Upstairs, you'll find three spacious bedrooms, including a primary suite with a private ensuite and walk-in closet. Two additional bedrooms share a beautifully updated 4-piece bath. Private Outdoor Retreat: Step out onto the oversized deck (15’8” x 12’3”) overlooking a large, fenced backyard—perfect for outdoor dining, BBQs, or relaxing. The backyard is ready for your personal touch, whether it's a garden, play area, or pet-friendly space. Versatile Basement: The fully finished basement offers flexible space for a home office, rec room, or potential fourth bedroom, with large windows letting in plenty of natural light. Plus, a large laundry room with a sink and ample storage. This is an exceptional home in a fantastic location—an unbeatable value that won’t last long on the market!
Property Details
Interior
Features
Main Floor
Entrance
7`1" x 4`10"Living Room
17`10" x 15`2"Dining Room
15`2" x 10`2"Kitchen
14`7" x 8`10"Exterior
Features
Parking
Garage spaces -
Garage type -
Total parking spaces 2
Property History
 50
50


