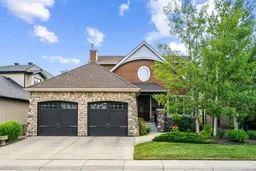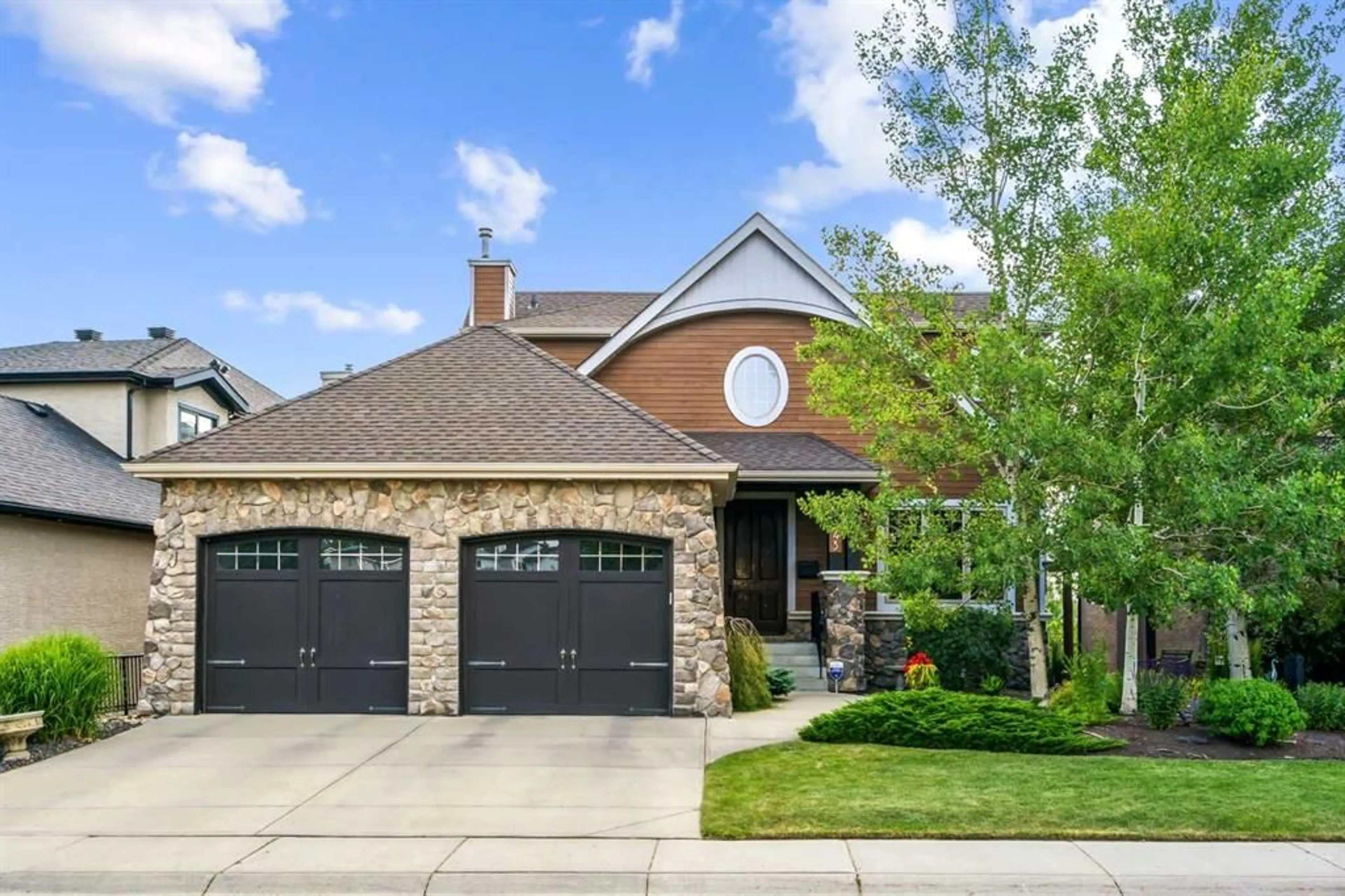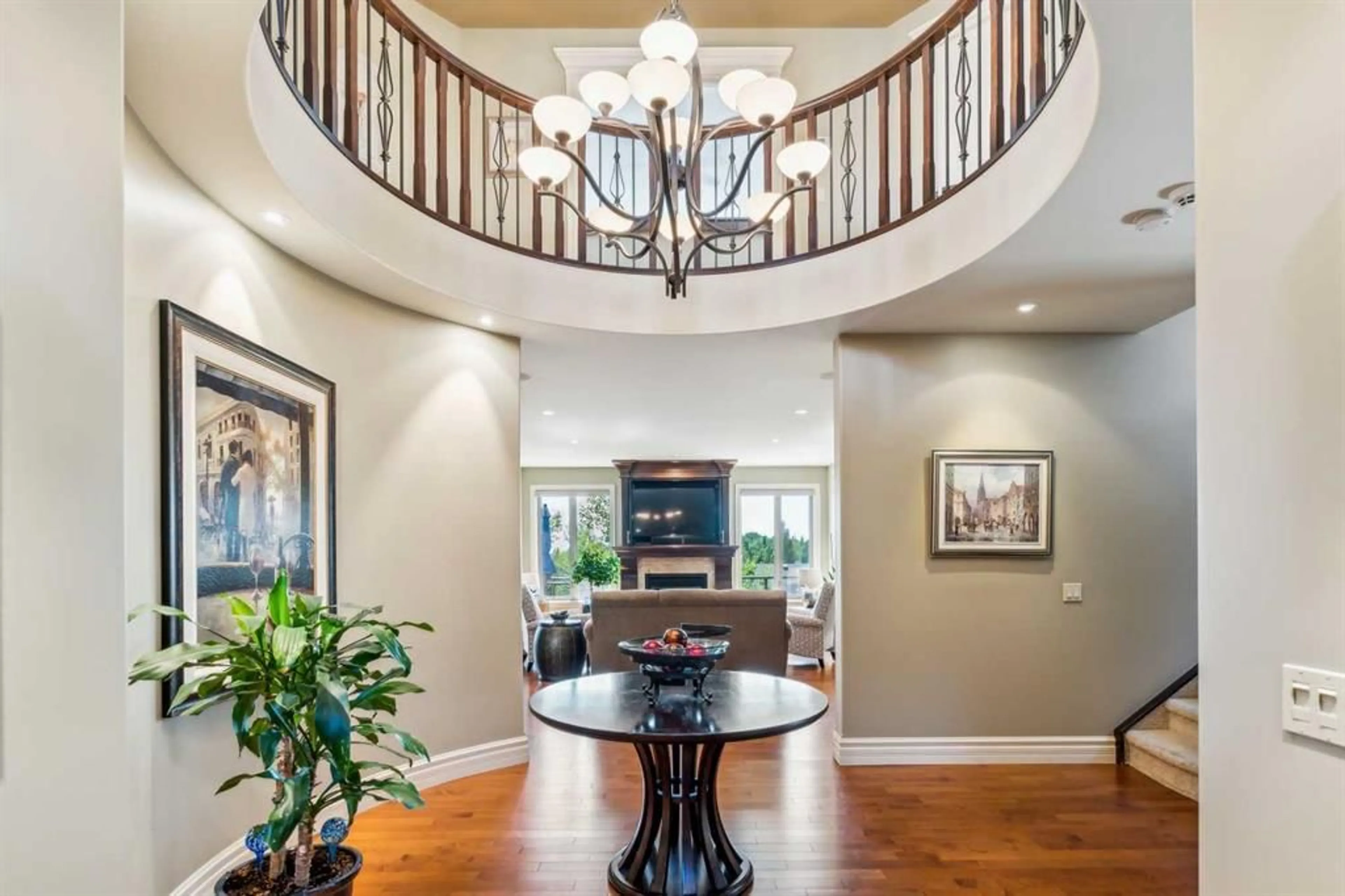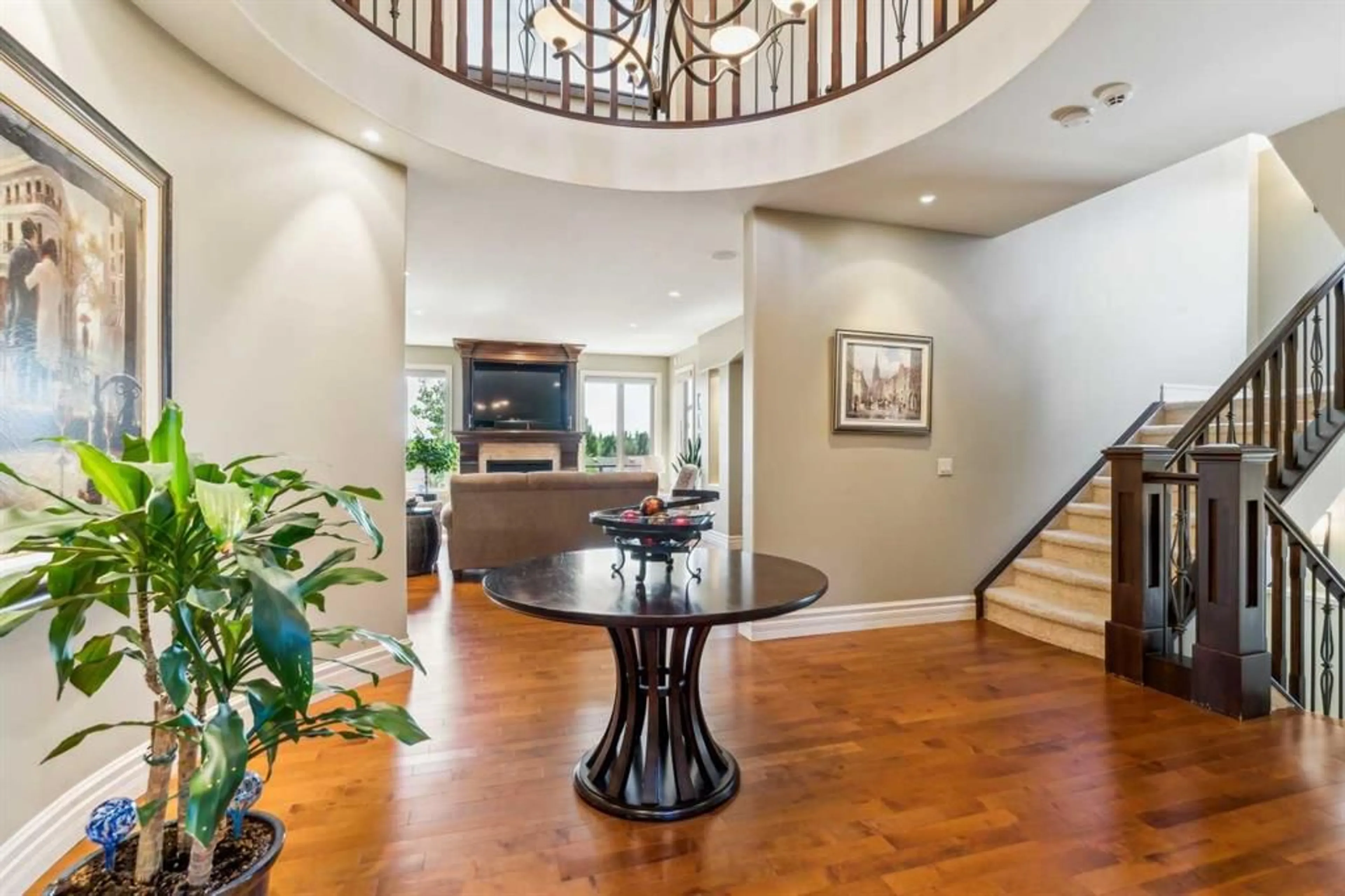43 Tusslewood View, Calgary, Alberta T3L 2Y3
Contact us about this property
Highlights
Estimated ValueThis is the price Wahi expects this property to sell for.
The calculation is powered by our Instant Home Value Estimate, which uses current market and property price trends to estimate your home’s value with a 90% accuracy rate.$1,197,000*
Price/Sqft$463/sqft
Days On Market7 days
Est. Mortgage$6,008/mth
Maintenance fees$75/mth
Tax Amount (2024)$7,718/yr
Description
Welcome to this amazing home located in the estate community of Tanglewood in Tuscany. Located on a quiet street with stunning mountain views from all three levels, backing on to a park and a playground. You are welcomed in to this home with spacious two story ceilings. The main floor has 10 foot ceilings with a large den/office area with built in cabinetry. The hallway leads you into the open living space moving into the large living room featuring a central gas fireplace. There is a large dining room with garden doors leading to the wrap around deck with a large sitting area. The updated kitchen features ample cabinet space, a huge island, granite and quartz counters, built in appliances, a huge pantry and a butler pantry. The main floor laundry room includes a sink and a storage area. There are a total of three bedrooms upstairs. The master has a sitting room with stunning mountain views, a 3 way fireplace, a walk in closet and a dream 5 piece ensuite including a large steam shower and a corner soaker tub. The fully developed walkout basement has a large workout area, huge family room, games area with a wet bar, bedroom, 4 piece bathroom and a huge furnace/storage room. There are garden doors leading from the games area to a huge patio that leads down to the amazing waterfall feature with a sitting area. Call now to view this stunning property!
Property Details
Interior
Features
Main Floor
Living Room
15`11" x 20`6"Dining Room
9`6" x 13`11"Kitchen With Eating Area
12`11" x 22`2"Den
12`11" x 12`11"Exterior
Features
Parking
Garage spaces 2
Garage type -
Other parking spaces 2
Total parking spaces 4
Property History
 50
50


