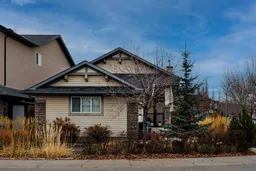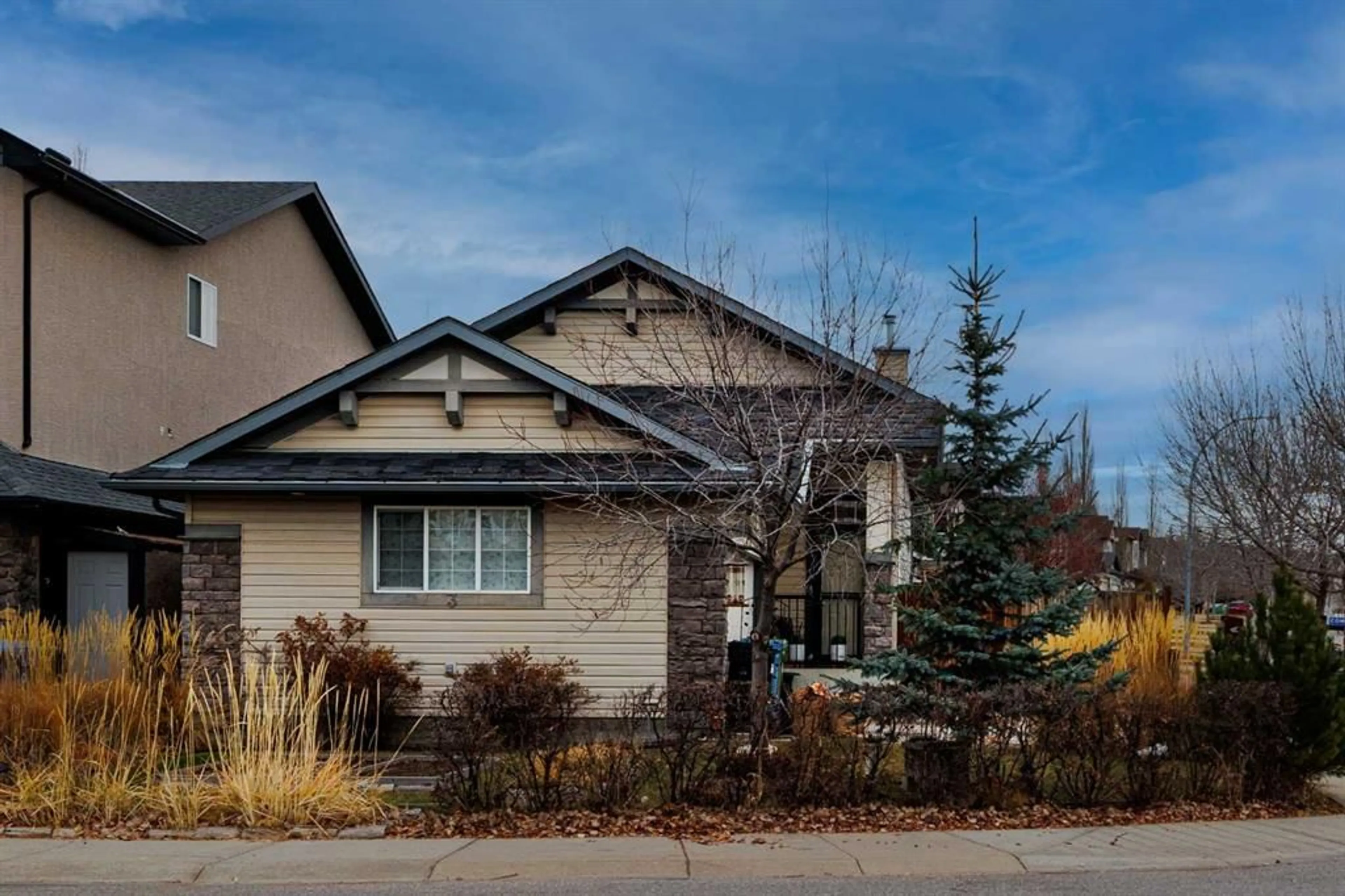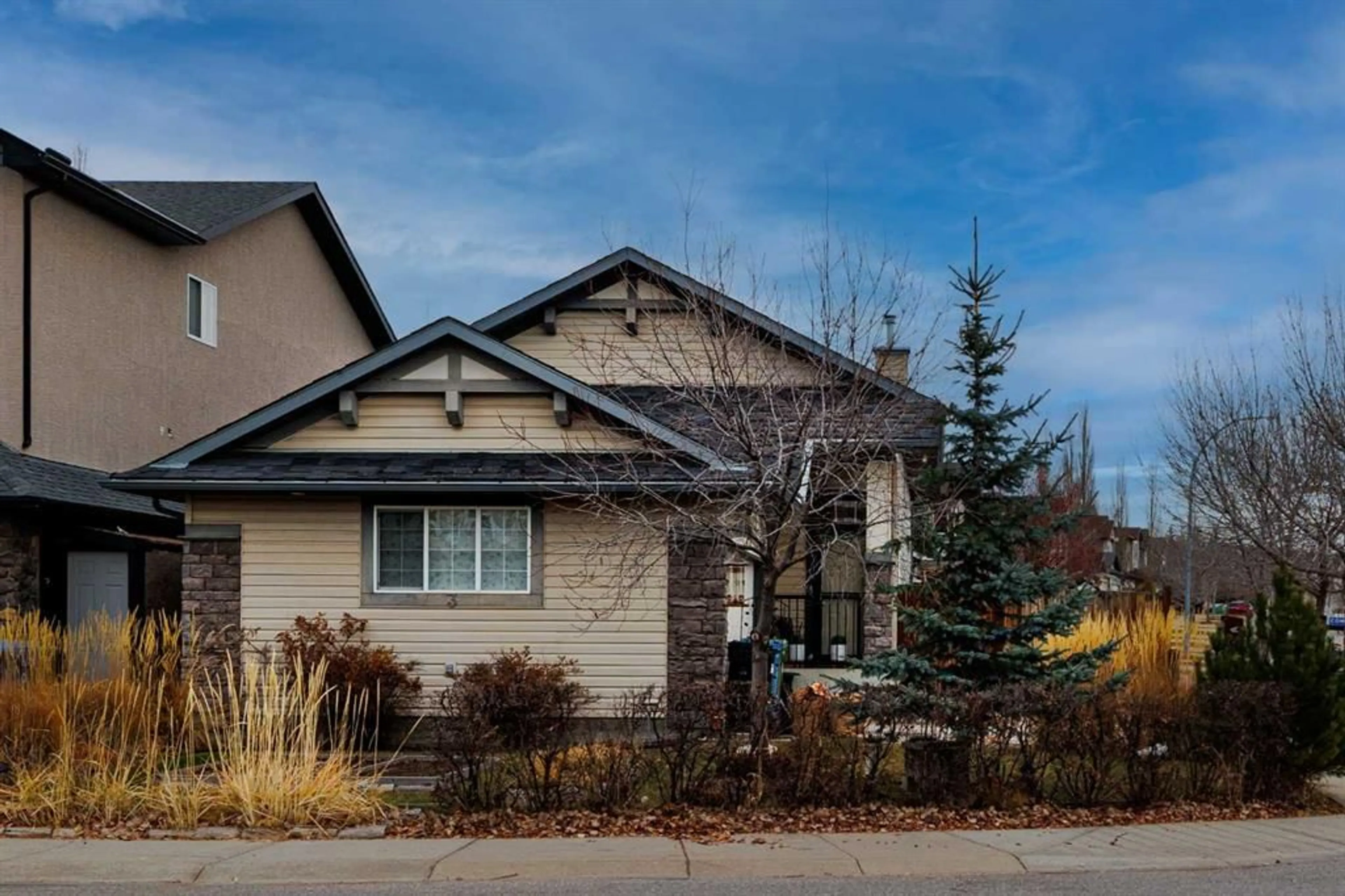3 Tuscany Vista Rd, Calgary, Alberta T3L 2Z8
Contact us about this property
Highlights
Estimated ValueThis is the price Wahi expects this property to sell for.
The calculation is powered by our Instant Home Value Estimate, which uses current market and property price trends to estimate your home’s value with a 90% accuracy rate.Not available
Price/Sqft$548/sqft
Est. Mortgage$2,898/mo
Maintenance fees$298/mo
Tax Amount (2024)$4,284/yr
Days On Market7 days
Description
In the sought-after community of Tuscany, this charming 5-bedroom bi-level home offers a perfect blend of comfort and style. There have been many updates and shows the total pride of ownership from inside and out! Its inviting curb appeal is highlighted by a meticulously maintained front yard, complemented by mature landscaping and a spacious driveway leading to an oversized attached two-car garage that can fit 3 cars!!!! The main level boasts an open-concept living area, filled with natural light from large windows, vaulted ceilings and featuring a cozy fireplace for those chilly evenings. The kitchen has timeless style complete with lower and upper cabinet lighting, a pantry, tons of countertop space, a large centre island with eating bar and opening to a bright dining area perfect for hosting family gatherings. The upper level features two generously sized bedrooms, including a primary suite with a walk-in closet and a private en-suite bathroom. The lower level offers three oversized additional bedrooms, a beautifully renovated 4 piece bathroom, a spacious family room with a fireplace and a large laundry room with additional storage. For the garage enthusiast you wont be disappointed!!! This oversized garage can fit 3 vehicles, has a sub panel, a floor drain and tons of space for storage and all your gear. Outdoors, the fully fenced backyard provides a private retreat with a large deck perfect for barbecues, a lush lawn, a green house, garden beds, and plenty of space for kids or pets to play. This home is conveniently located close to schools, transportation, parks, shopping, and amenities, making it the perfect fit for families looking to settle in a vibrant, friendly neighborhood. Don’t miss your chance to call this gem your own!
Property Details
Interior
Features
Main Floor
2pc Bathroom
4pc Ensuite bath
Bedroom
8`11" x 9`6"Dining Room
10`7" x 8`2"Exterior
Features
Parking
Garage spaces 2
Garage type -
Other parking spaces 2
Total parking spaces 4
Property History
 45
45

