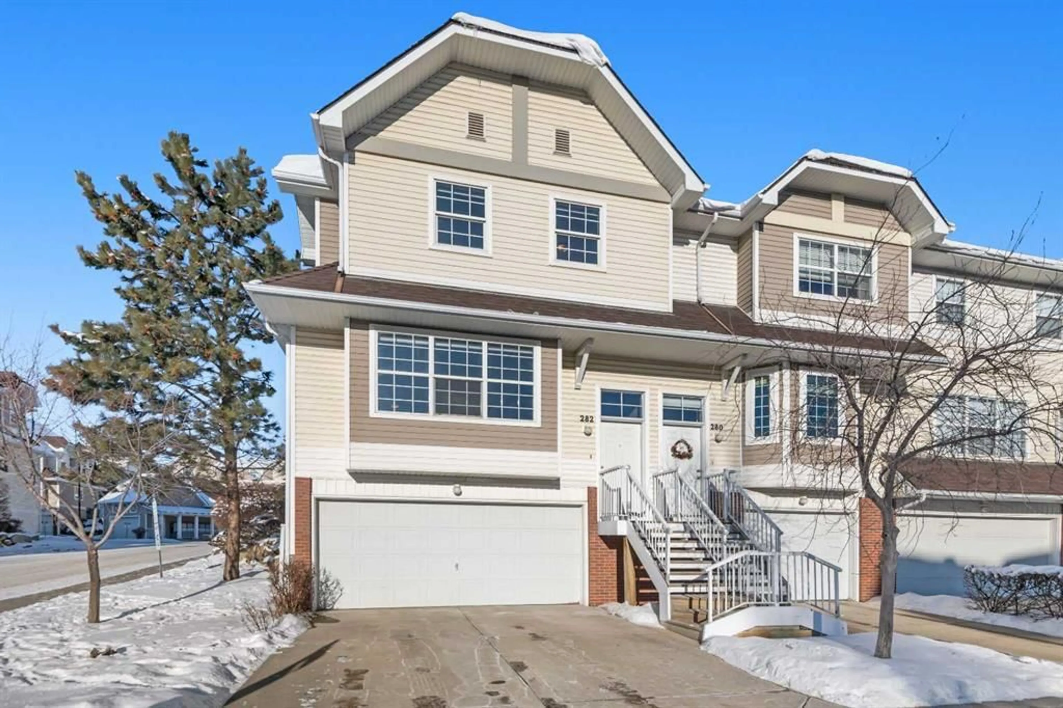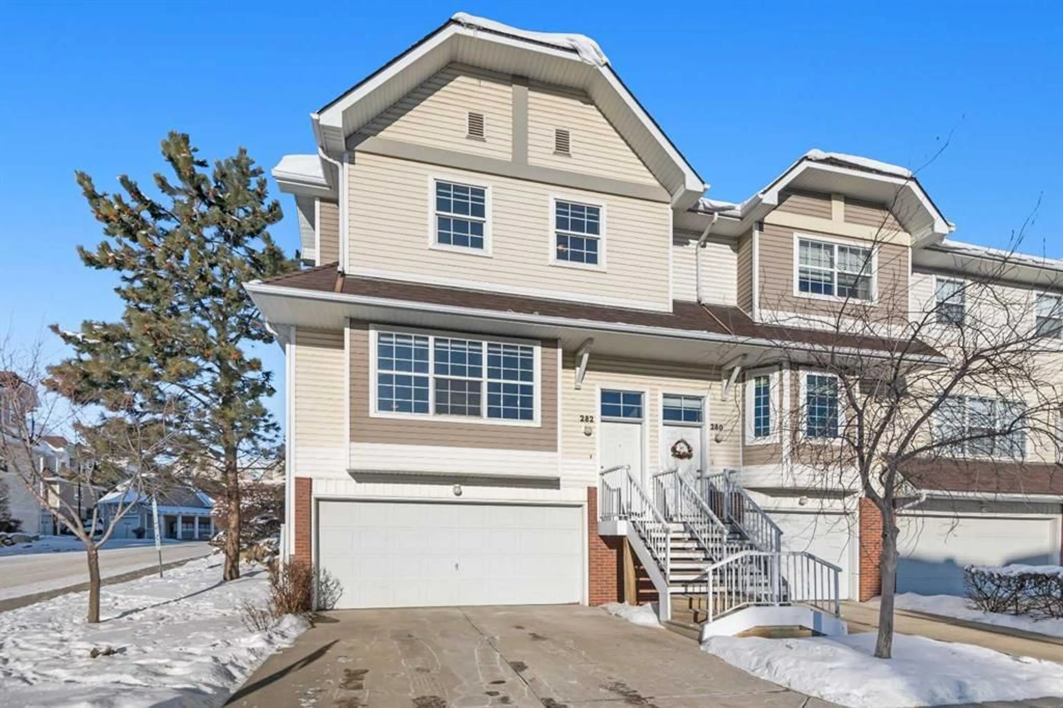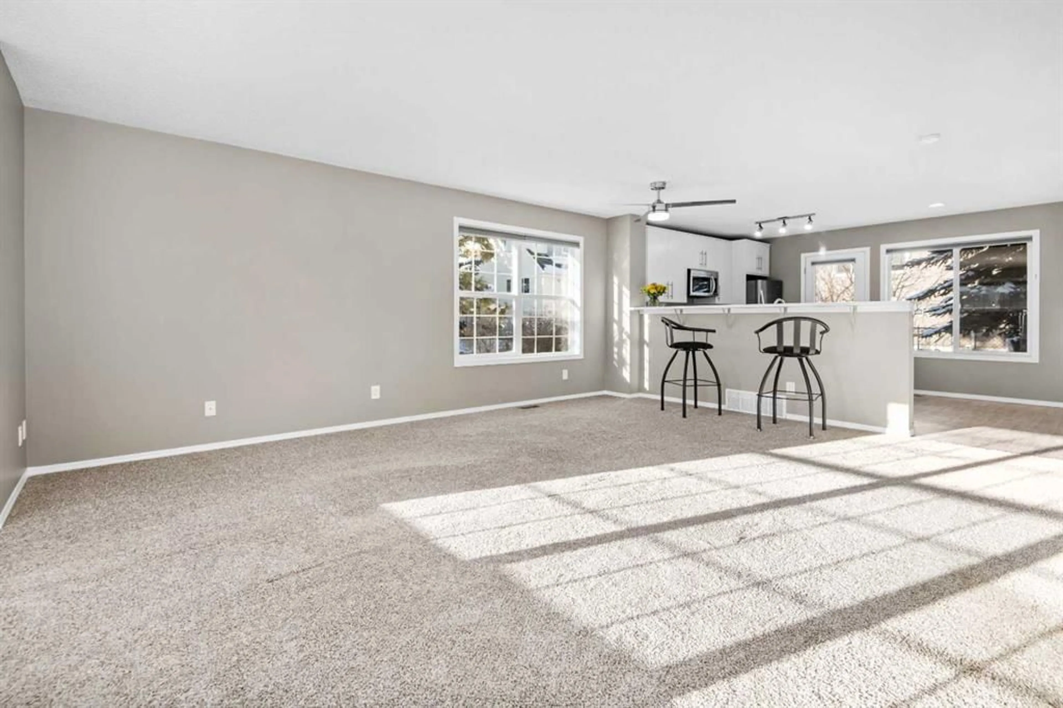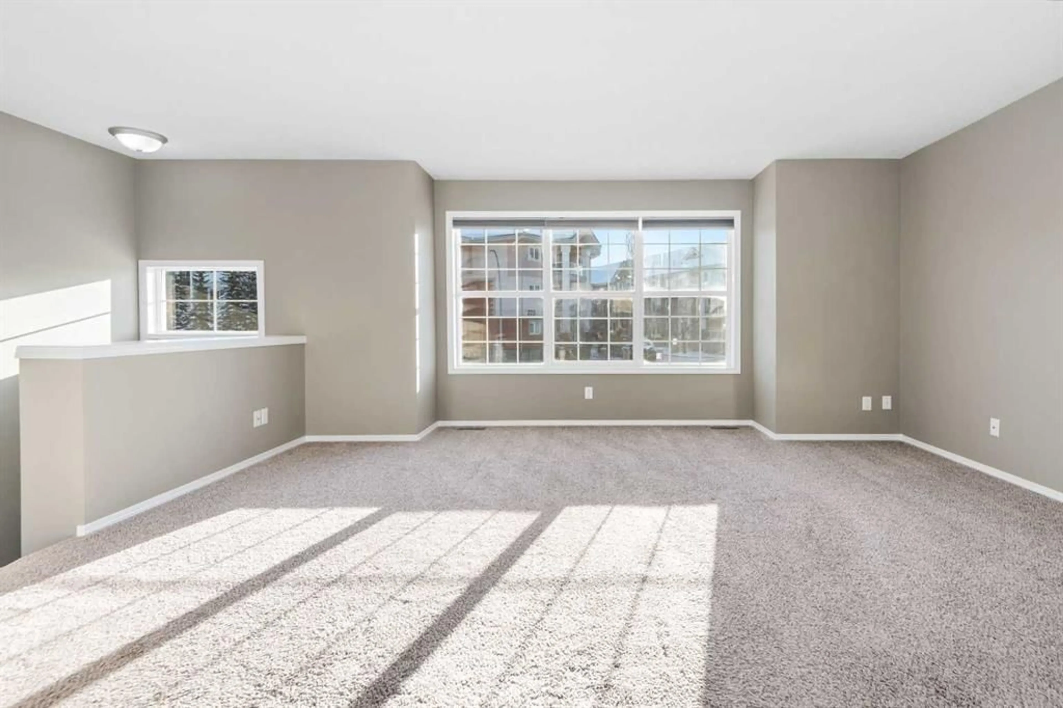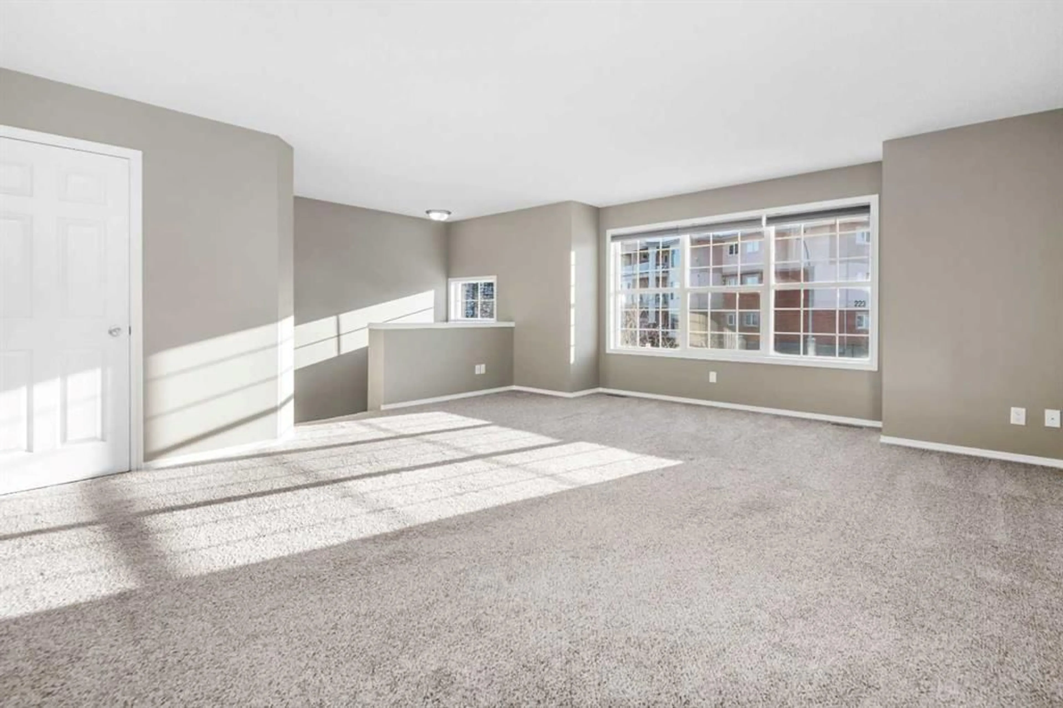282 Tuscany Springs Blvd, Calgary, Alberta T3L 2R6
Contact us about this property
Highlights
Estimated ValueThis is the price Wahi expects this property to sell for.
The calculation is powered by our Instant Home Value Estimate, which uses current market and property price trends to estimate your home’s value with a 90% accuracy rate.Not available
Price/Sqft$347/sqft
Est. Mortgage$2,018/mo
Maintenance fees$401/mo
Tax Amount (2024)$2,416/yr
Days On Market1 day
Description
OPEN HOUSE - Saturday Feb 22 - 1:00 to 3:00 PM... Enjoy the stunning mountain views & mature trees with this gorgeous, renovated “End Unit” townhome, with an oversized double attached garage, located in the sought-after family-friendly community of Tuscany! Boasting 1352 SF of well designed, open-layout featuring additional west facing windows providing an abundance of natural light and allowing for mountain views from two of the three bedrooms! The main floor offers a spacious, open concept with a large living room, flowing perfectly into the renovated, chef’s delight kitchen with quartz counter tops, soft-close cabinets, updated appliances, and a large, raised breakfast bar for entertaining or casual dining. Upstairs, you will find 3 spacious bedrooms, including a large primary suite and 4 pce main bathroom. The lower level provides great storage and a rare Double Attached Garage that easily accommodates two vehicles. Out back, you will enjoy a treed & fenced backyard, perfect for pet-owners or a great place to relax. An optional Tuscany Club membership offers amenities and activities for all ages. Close to schools, walking trails and a 2-minute walk to the LRT, this 3-bedroom 1.5 bath boasts an unbeatable location! Adjacent to the Stoney Trail ring road, Tuscany provides quick access to the entire city and mountains. And don’t forget - townhome living means you never have to shovel or mow the lawn. This is a must see – and soon, before it’s gone!
Upcoming Open House
Property Details
Interior
Features
Main Floor
Living Room
16`6" x 15`2"Kitchen
15`0" x 9`11"Dining Room
14`8" x 8`6"2pc Bathroom
Exterior
Features
Parking
Garage spaces 2
Garage type -
Other parking spaces 2
Total parking spaces 4
Property History
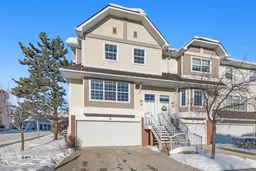 32
32
