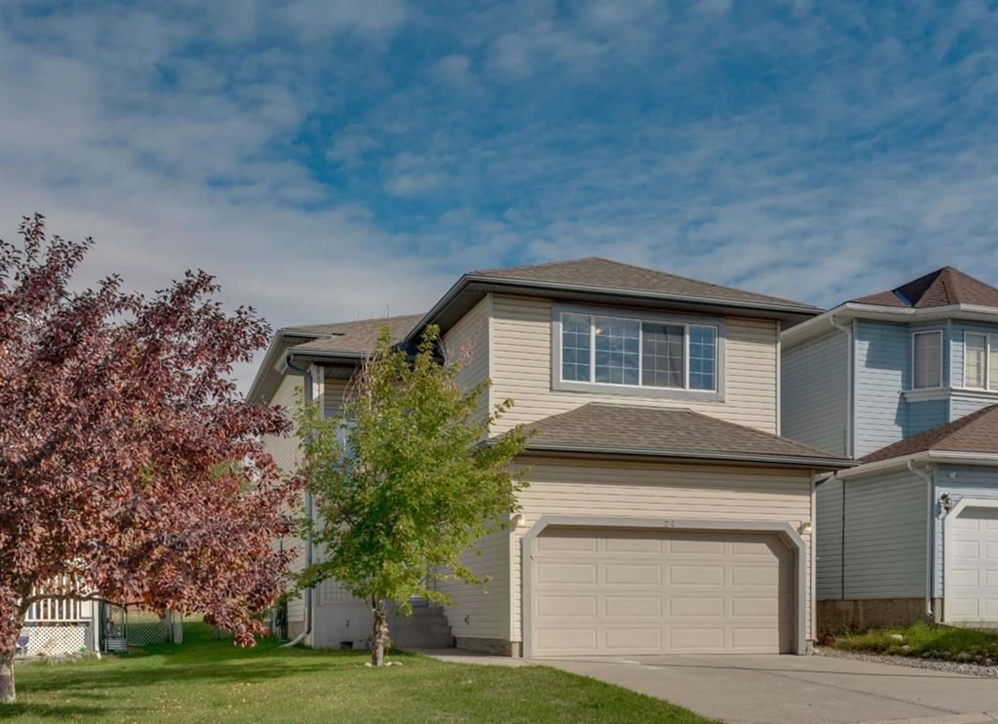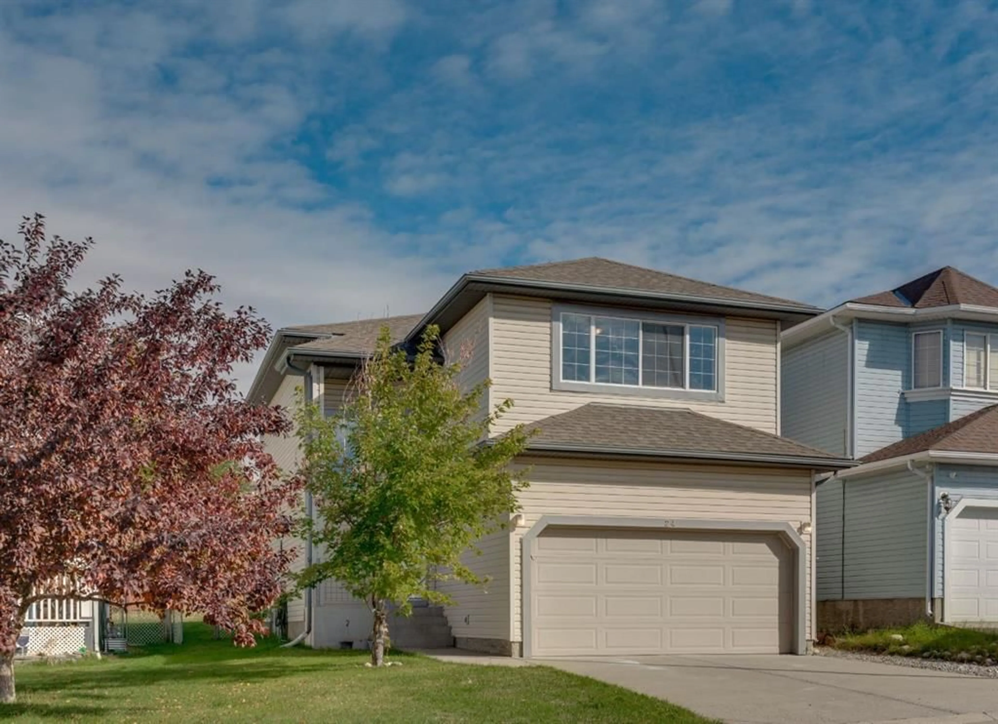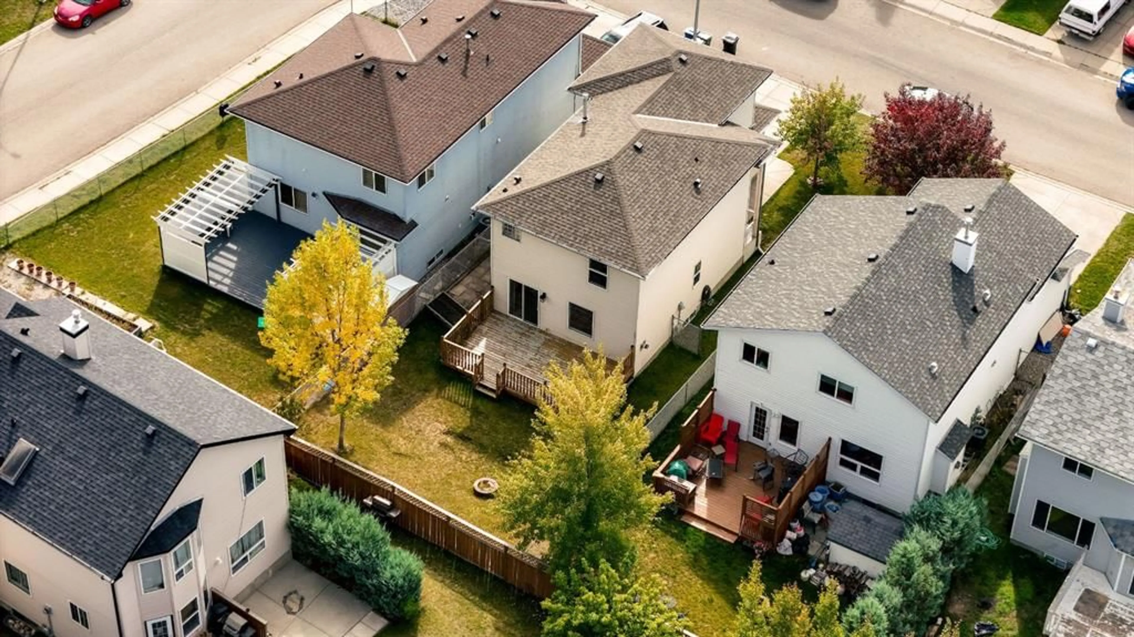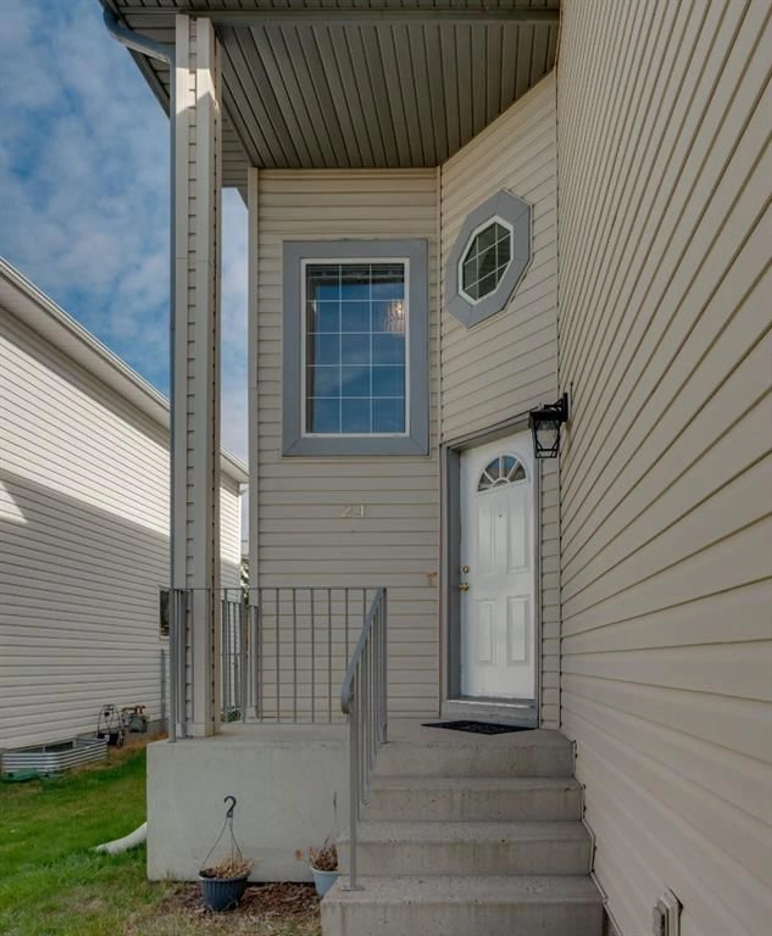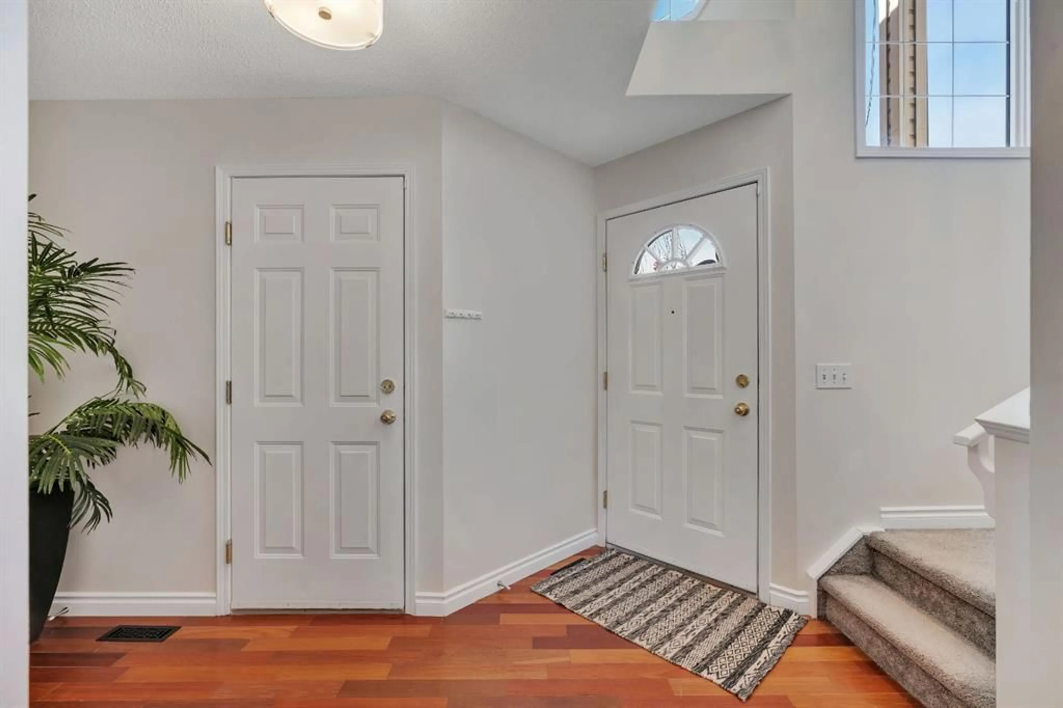24 Tuscarora Pl, Calgary, Alberta T3L 2G1
Contact us about this property
Highlights
Estimated ValueThis is the price Wahi expects this property to sell for.
The calculation is powered by our Instant Home Value Estimate, which uses current market and property price trends to estimate your home’s value with a 90% accuracy rate.Not available
Price/Sqft$428/sqft
Est. Mortgage$2,954/mo
Tax Amount (2024)$3,911/yr
Days On Market44 days
Description
SUNDAY JAN 5TH OPEN HOUSE 2PM-4PM**CHECK OUT THE CINEMATIC VIDEO TOUR!***DEAL OF THE WEEK UNDER 688K! The lowest-priced front-drive 4-bed, 2.5-bath updated home with a finished basement in Tuscany—one of Calgary’s most known family-friendly communities! This smoke-free, pet-free 4-bedroom home perfectly blends modern elegance, functional design, and breathtaking mountain views. As you step into the grand, high-ceiling foyer, you’ll feel instantly at home. The main floor features gleaming hardwood floors, leading to a cozy living room with a gas fireplace, perfect for family time or entertaining guests. The adjacent dining area flows seamlessly into the upgraded kitchen—a chef’s dream with granite countertops, ceiling-height cabinetry, premium stainless steel appliances (including a gas range - 2020), and a fridge with an ice/water dispenser (installed in 2020). A conveniently located powder room and access to the large deck with a built-in gas line for BBQs complete the main level. Outside, the oversized backyard offers plenty of space for relaxation and outdoor fun. Upstairs, you’ll find four spacious bedrooms, including a serene master suite with a walk-in closet and a 4-piece ensuite for the ultimate retreat. The MASSIVE bonus room can serve as a home office, play area, or additional bedroom. Two full bathrooms, fresh paint, new bathroom tiles, bidet-ready toilets, and updates such as a 2019 roof and a 2024 hot water tank make this home move-in ready. The finished basement provides even more living space, featuring a large recreation room perfect for movie nights, hobbies, or a home gym. Additional perks include a second fridge and plenty of storage. Living in Tuscany means enjoying exceptional convenience and community amenities. Walk to the LRT station, Tuscany Club, scenic pathways, and top-rated schools. Local favorites like Sobeys and Starbucks are just minutes away, while quick access to Stoney Trail and Highway 1 ensures easy mountain getaways. Don’t miss your chance to make this incredible property your home - Call your favourite realtor today!
Upcoming Open House
Property Details
Interior
Features
Main Floor
2pc Bathroom
3`5" x 8`9"Dining Room
10`10" x 8`7"Foyer
13`4" x 11`6"Kitchen
10`10" x 11`4"Exterior
Features
Parking
Garage spaces 2
Garage type -
Other parking spaces 2
Total parking spaces 4

