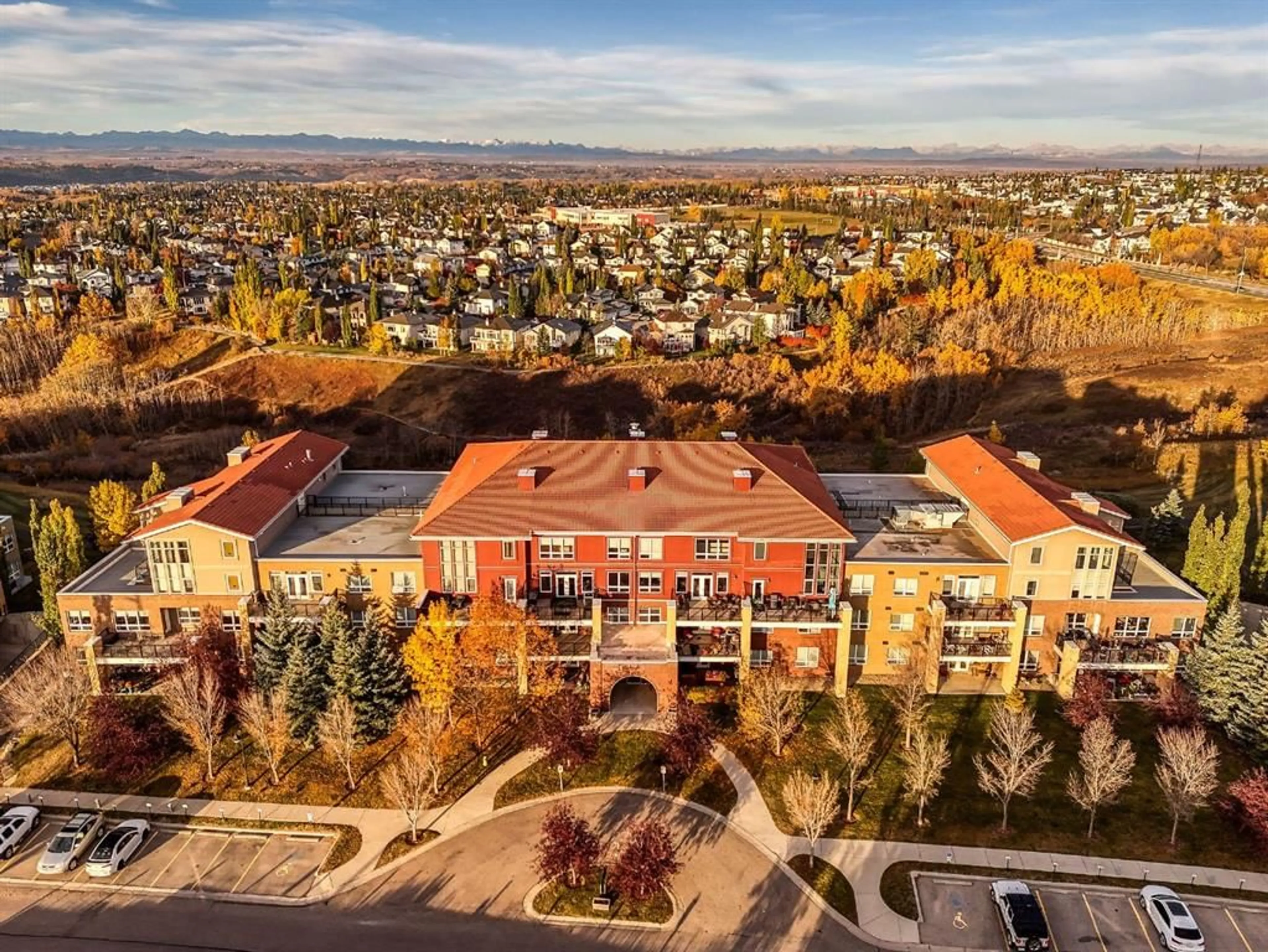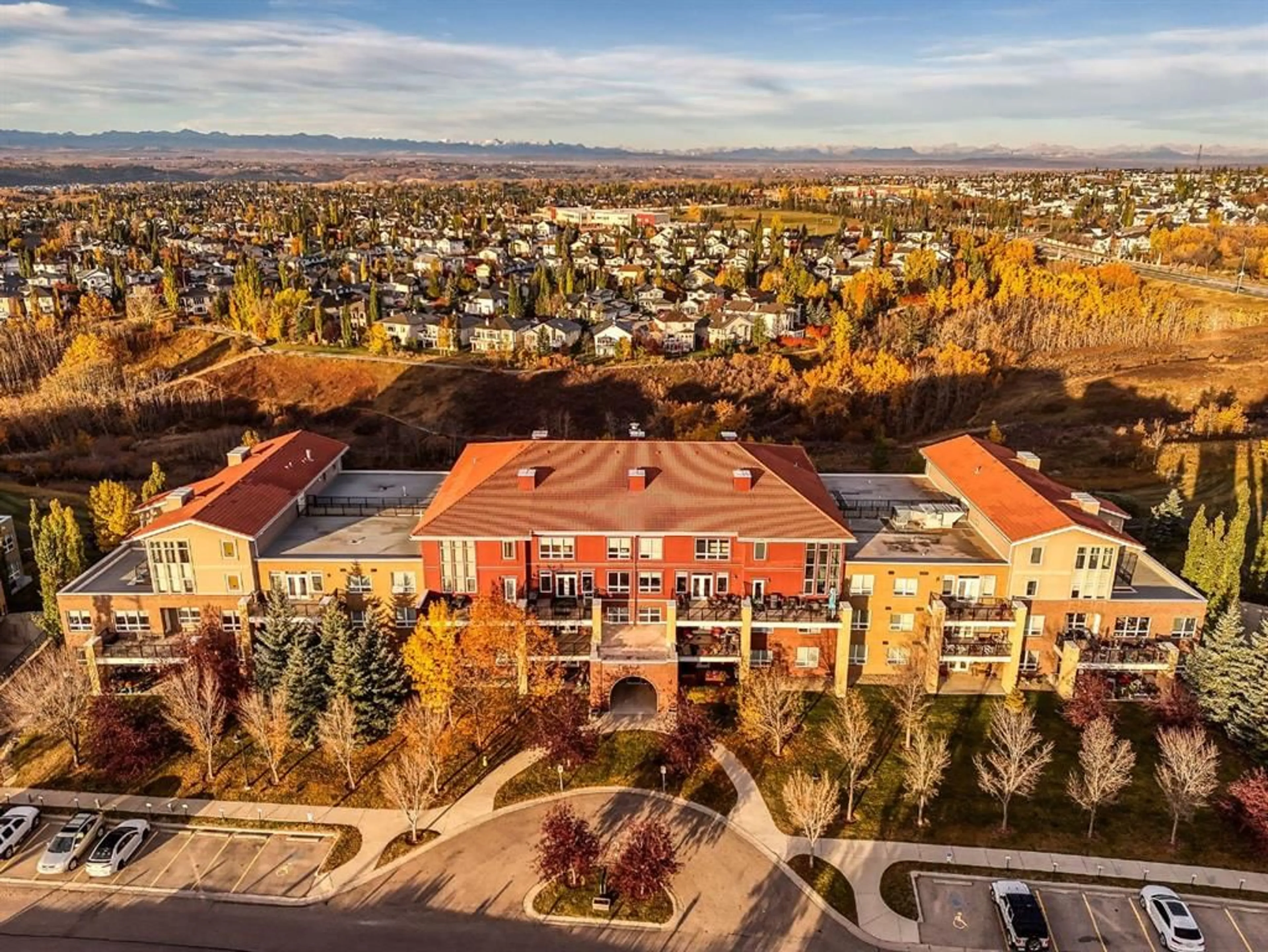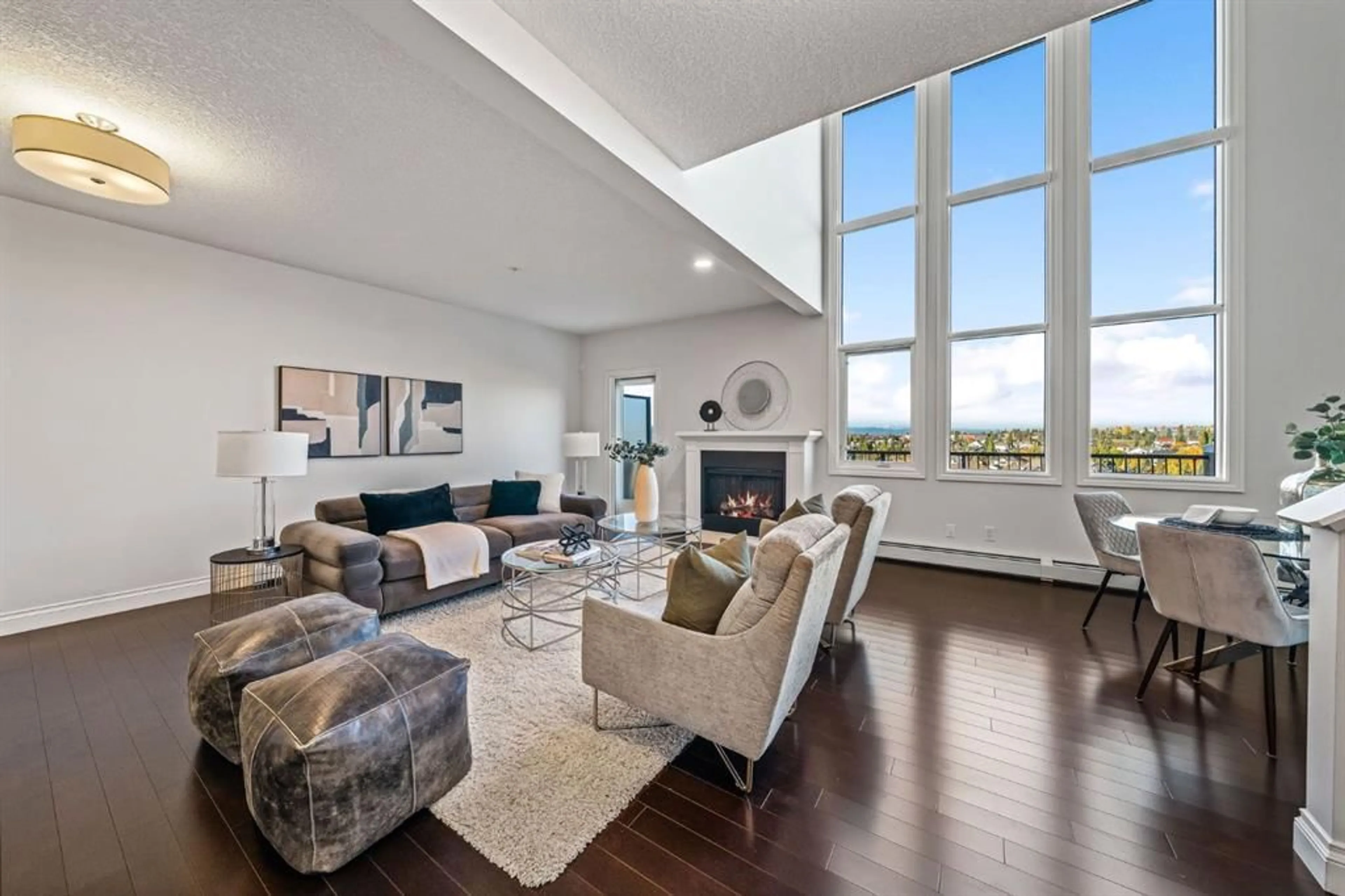10221 Tuscany Blvd #2307, Calgary, Alberta T3L 0A3
Contact us about this property
Highlights
Estimated ValueThis is the price Wahi expects this property to sell for.
The calculation is powered by our Instant Home Value Estimate, which uses current market and property price trends to estimate your home’s value with a 90% accuracy rate.Not available
Price/Sqft$368/sqft
Est. Mortgage$2,362/mo
Maintenance fees$813/mo
Tax Amount (2024)$3,401/yr
Days On Market16 days
Description
Get ready to fall in love with the million-dollar views that define this stunning multi-level penthouse condo in the highly sought-after "Villa d'Este." With sweeping ravine and mountain views from every window, this home brings the beauty of nature right into your living space. The 20-foot ceilings and towering windows let in tons of natural light, while the oversized west-facing balcony—complete with a gas hookup for your BBQ—gives you a front-row seat to stunning sunsets and peaceful, panoramic vistas. But it’s not just the views that make this place special. Located in Tuscany, one of Calgary’s most desirable communities, you're just steps away from the 12 Mile Coulee ravine, where you’ll find endless walking and biking trails, plus vibrant wildlife. It’s more than a home—it’s your gateway to nature. Inside, the updated kitchen is both functional and stylish, with refaced cabinetry, soft-close drawers, pull-out pantry storage, granite countertops, and stainless-steel appliances, including an induction stove. The open-plan main floor feels spacious, offering a cozy living room with a fireplace, a flexible dining space, and a full four-piece bathroom with a soaker tub. The laundry room comes with full-sized washer and dryer units and offers plenty of additional storage. Upstairs, the loft and primary suite both deliver more of those incredible views. The primary suite has a walk-through closet and a spa-like five-piece ensuite, perfect for unwinding after a day spent exploring Kananaskis or Banff, just 45 minutes away. The loft, which overlooks the main floor, also features a Murphy bed for guests. The location couldn't be more convenient. You’re minutes from the LRT, hospitals, downtown, and the mountains, making it easy to enjoy both city life and the great outdoors. The complex itself offers fantastic amenities like a guest suite, bike storage, and access to the Tuscany Owners Club. This adult-only (18+), pet-friendly building even has a nearby dog park, making it the ideal home for those who love luxury, community, and the best of Calgary’s natural beauty.
Upcoming Open House
Property Details
Interior
Features
Main Floor
Living Room
21`4" x 14`8"Kitchen
12`5" x 10`3"Dining Room
9`1" x 9`0"Foyer
8`7" x 5`0"Exterior
Features
Parking
Garage spaces -
Garage type -
Total parking spaces 2
Condo Details
Amenities
Elevator(s), Guest Suite, Parking, Party Room, Secured Parking, Snow Removal
Inclusions
Property History
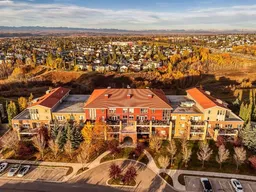 50
50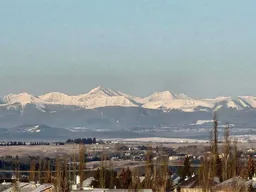 2
2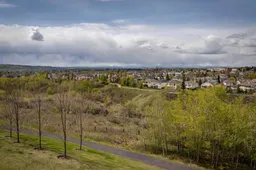 50
50
