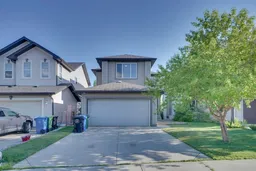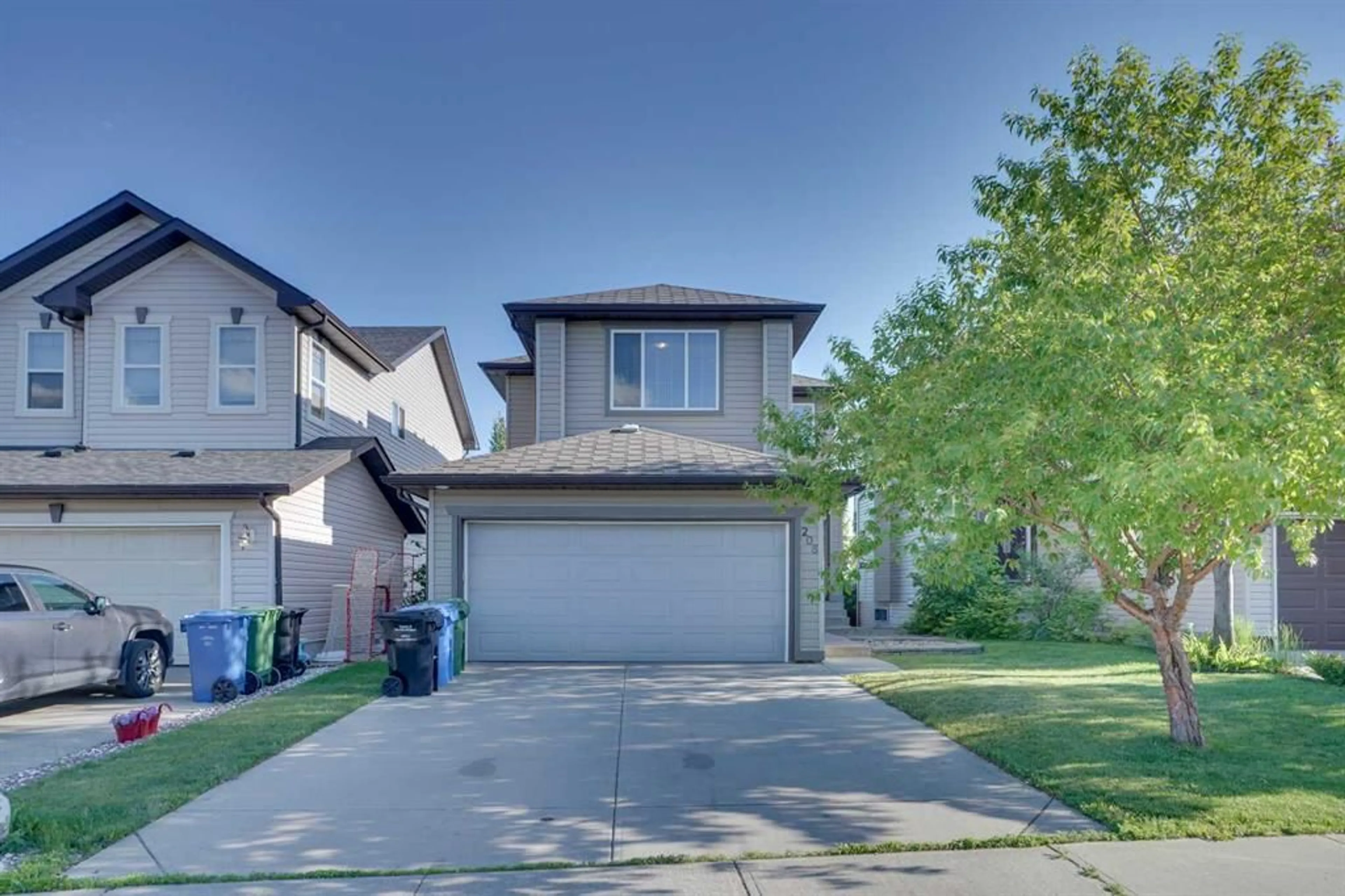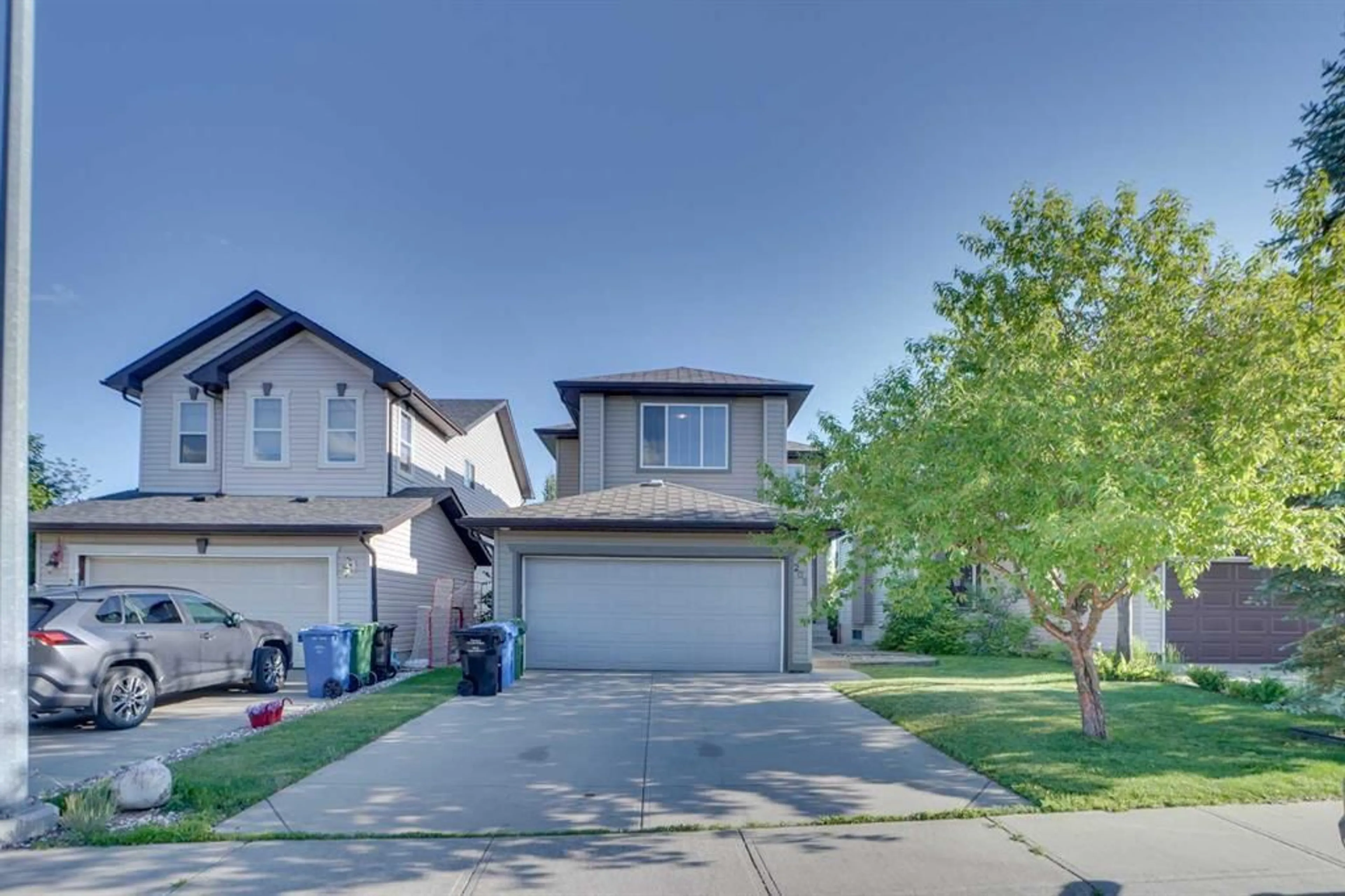208 Tuscany Ridge Cres, Calgary, Alberta t3l3C5
Contact us about this property
Highlights
Estimated ValueThis is the price Wahi expects this property to sell for.
The calculation is powered by our Instant Home Value Estimate, which uses current market and property price trends to estimate your home’s value with a 90% accuracy rate.$758,000*
Price/Sqft$453/sqft
Days On Market21 days
Est. Mortgage$3,216/mth
Maintenance fees$298/mth
Tax Amount (2024)$4,442/yr
Description
OPEN HOUSE SATURDAY July27, 3-5pm. MOUNTAIN VIEWS from this well maintained 2 storey, family home with fully finished WALKOUT basement( illegal bachelor suite), south facing yard & double attached garage. Extra deep 147 ft lot with back alley allows for a parking pad or future garage. Open main floor plan with hardwood & ceramic tile throughout. Spacious living room with gas fireplace & open dining area. Kitchen features stainless steel appliances including a gas range, island, & walk-in pantry. Large sunny deck with great mountain view. Half bathroom & laundry also on main level. Upper level features newer carpet, master bedroom with ensuite & walk-in closet & 2 more good sized bedrooms. Full bathroom & bright bonus room with hardwood flooring completes the upper level. Walkout basement with cork floors includes a bright family room with kitchen, built-in bar area including fridge & sink, murphy bed, full bathroom & storage and a separate laundry in utility room. Large fully fenced back yard with paved patio. This house in a fantastic location: Bus station is minutes away. Walking distance to shopping center-- the Tuscany market (Sobey’s, Starbucks and a variety of other shops, restaurants and services) and 3 different schools! as well as the always popular residents-only Club boasting a spray park, skate park, ice rink, tennis courts, clubhouse with year-round activities and much more. This incredible community is home to 4 schools, an off-leash dog park, Lynx Ridge Golf Course, the 12 mile Coulee natural area, the LRT station is a 8-minute drive away and there are numerous amenities, parks and playgrounds throughout the neighborhood.
Property Details
Interior
Features
Basement Floor
Kitchen
17`1" x 13`7"3pc Bathroom
8`8" x 6`9"Game Room
12`1" x 10`4"Exterior
Features
Parking
Garage spaces 2
Garage type -
Other parking spaces 2
Total parking spaces 4
Property History
 48
48

