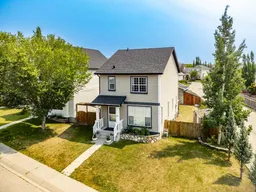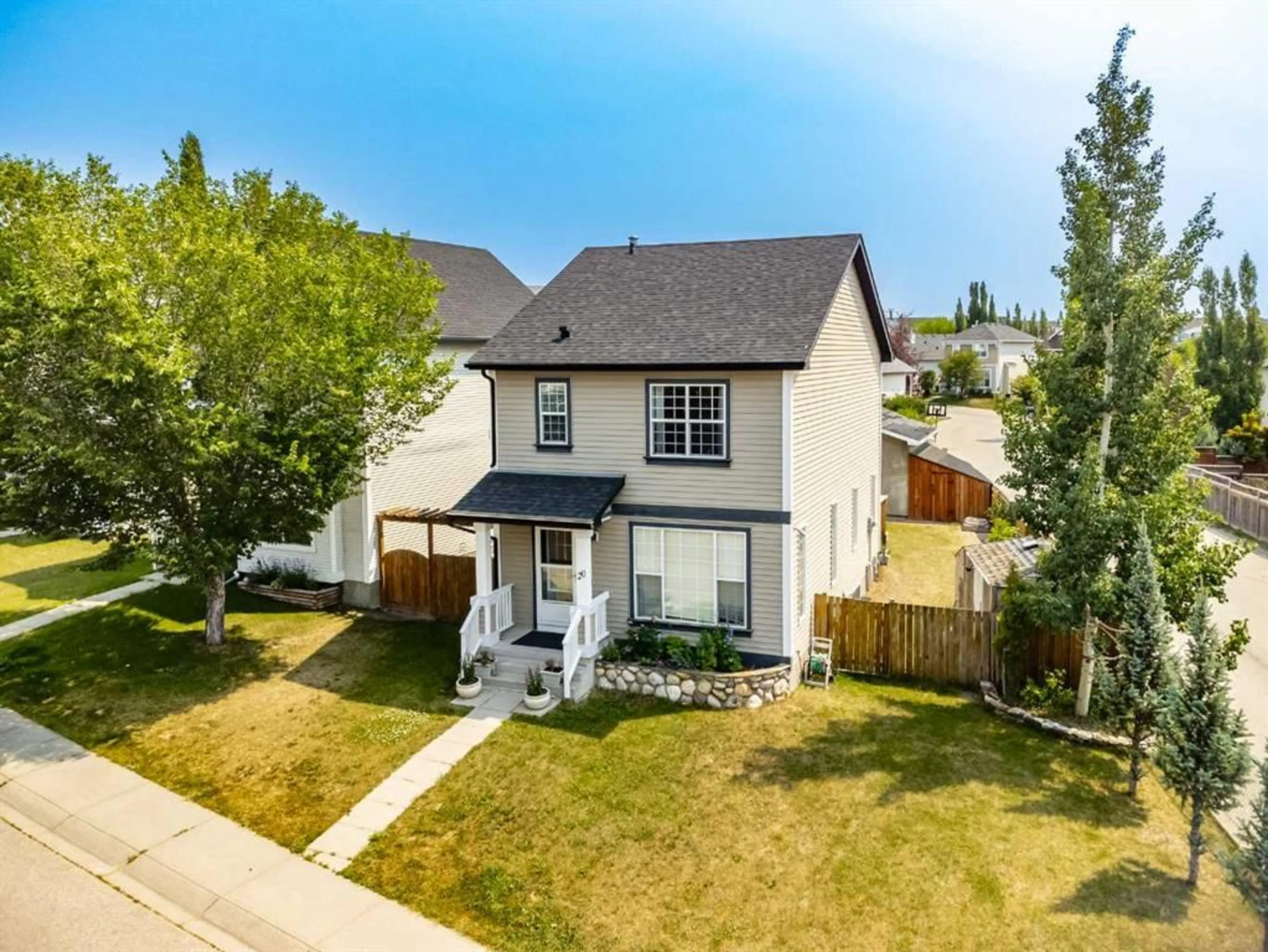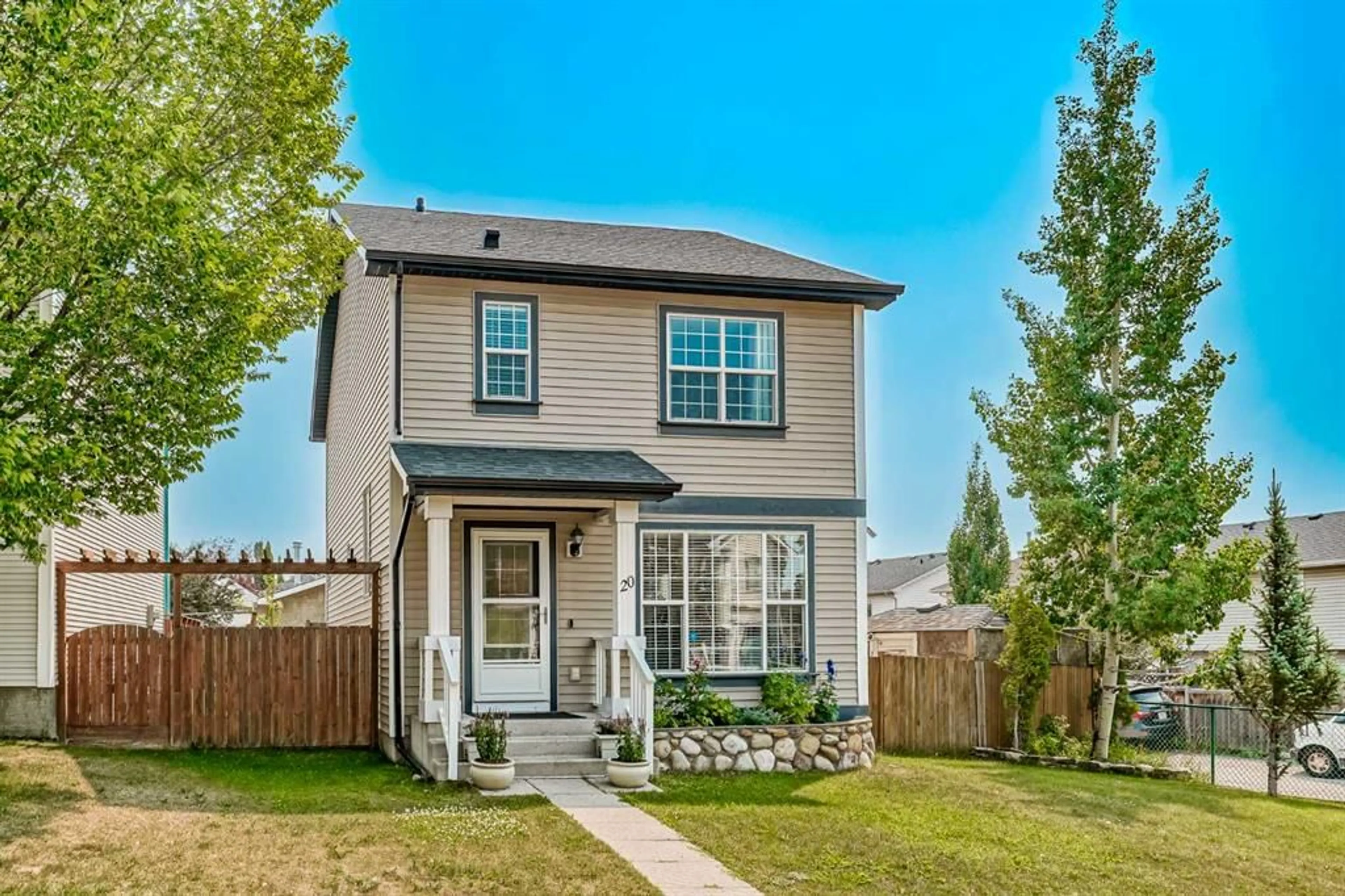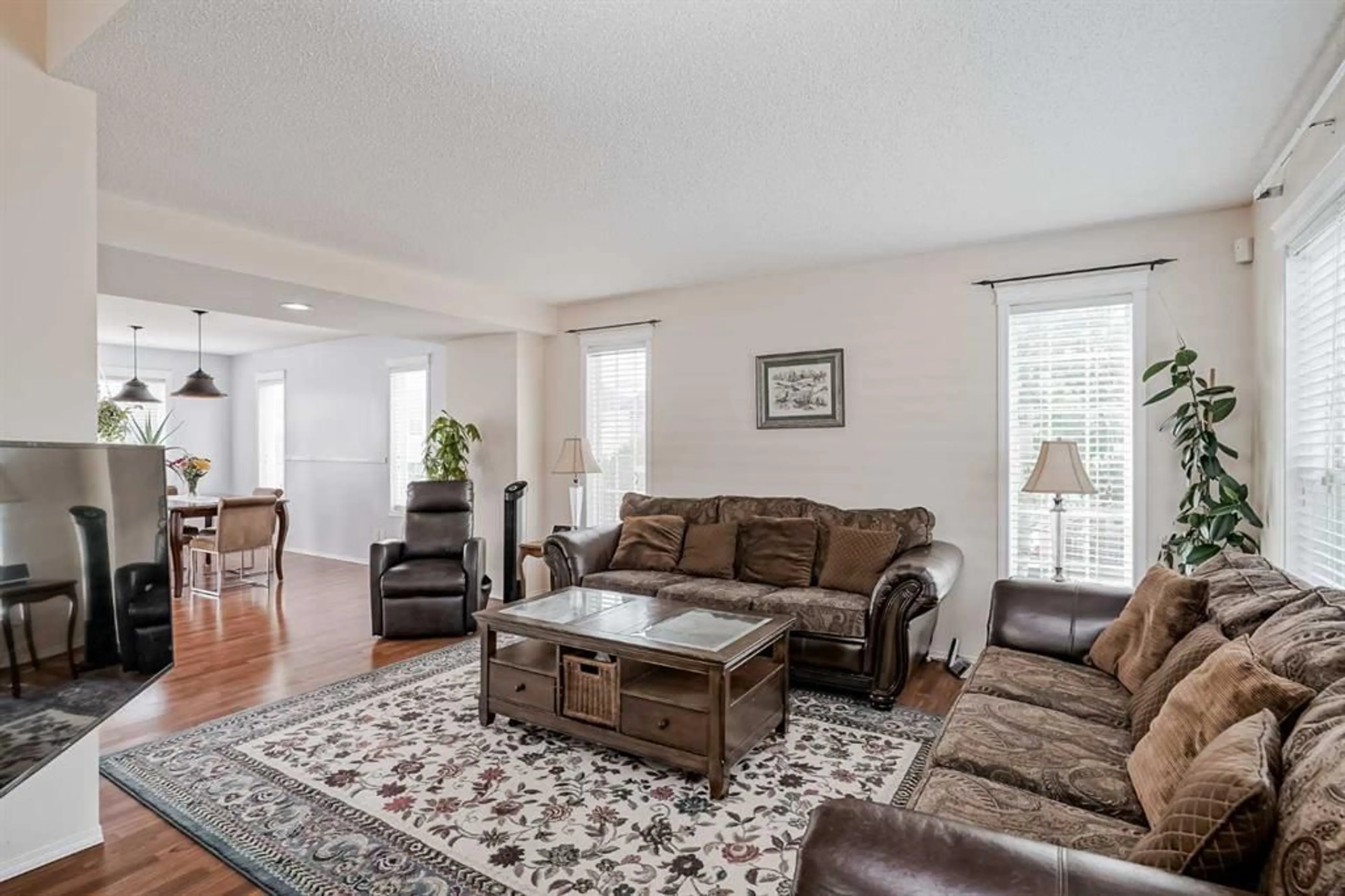20 Tuscany Springs Way, Calgary, Alberta T3L 2N3
Contact us about this property
Highlights
Estimated ValueThis is the price Wahi expects this property to sell for.
The calculation is powered by our Instant Home Value Estimate, which uses current market and property price trends to estimate your home’s value with a 90% accuracy rate.$700,000*
Price/Sqft$465/sqft
Days On Market3 days
Est. Mortgage$2,577/mth
Maintenance fees$275/mth
Tax Amount (2024)$3,723/yr
Description
Here is a prime opportunity to live in this well-appointed home in the sought-after community of Tuscany. Bright and airy, this residence spans three levels, offering ample space for all family life. Step inside to find beautiful flooring throughout the main floor, complemented by nice kitchen cabinets and a generously sized dining area. Large windows on the south side flood the home with natural light, creating a warm and inviting atmosphere. Upstairs, the spacious master bedroom features a 4-piece ensuite bath and a walk-in closet, alongside two additional well-proportioned bedrooms. The fully finished basement is perfect for the cozy TV room, an extra bedroom, a 3-piece bathroom, and a convenient adjacent laundry room. Nestled on a corner lot, this property offers a sense of privacy with a paved lane to the side and rear, providing a serene environment of having no direct neighbours. The well-maintained yard includes a sizeable deck and a stone walkway leading to an oversized double garage. The garage is insulated, powered, vented for heat, and includes ample storage. An additional outside storage shed adds to the practicality. This is someones next great chance to get into Tuscany at this low price point. So act fast.
Upcoming Open House
Property Details
Interior
Features
Main Floor
2pc Bathroom
Living Room
17`9" x 10`2"Dining Room
15`1" x 10`2"Kitchen
12`11" x 7`1"Exterior
Features
Parking
Garage spaces 2
Garage type -
Other parking spaces 2
Total parking spaces 4
Property History
 38
38


