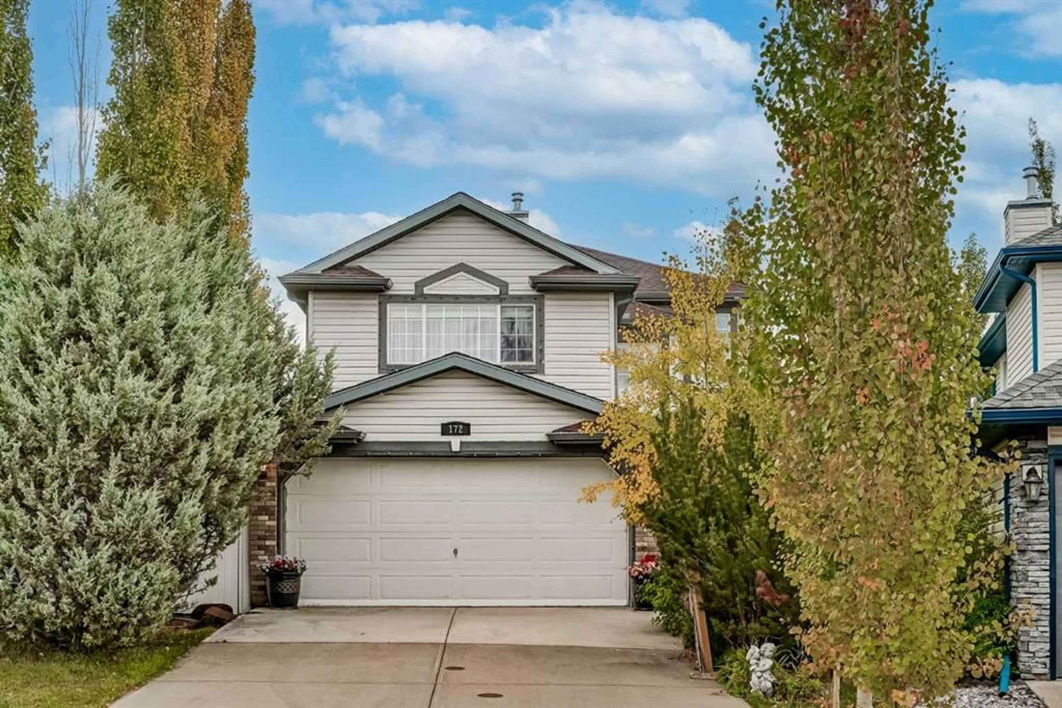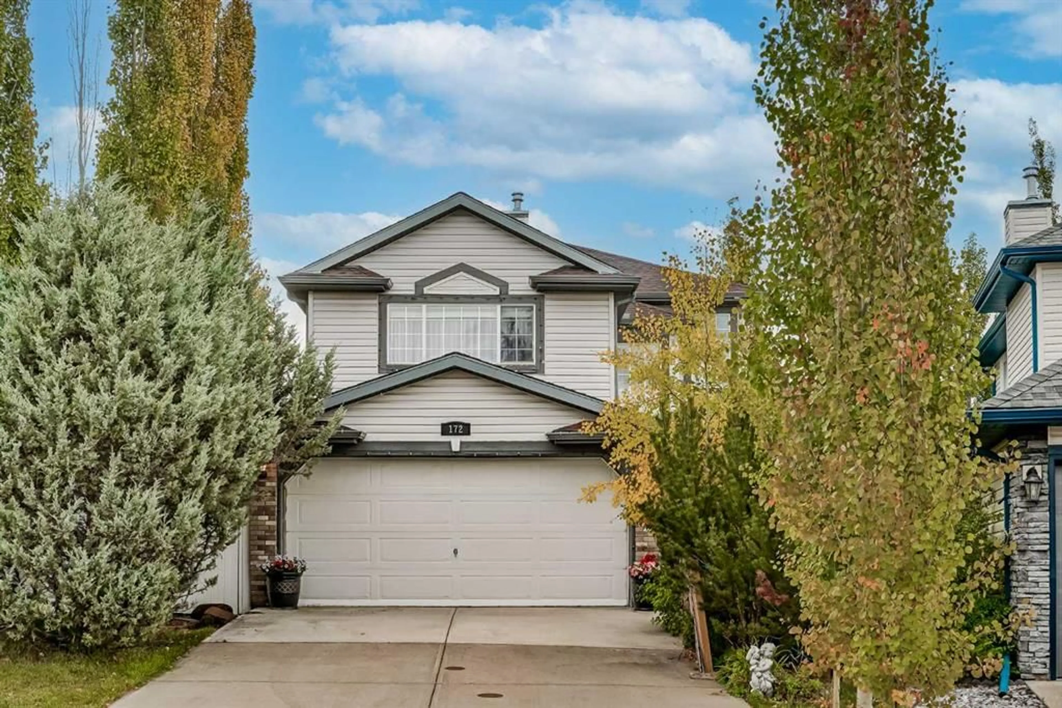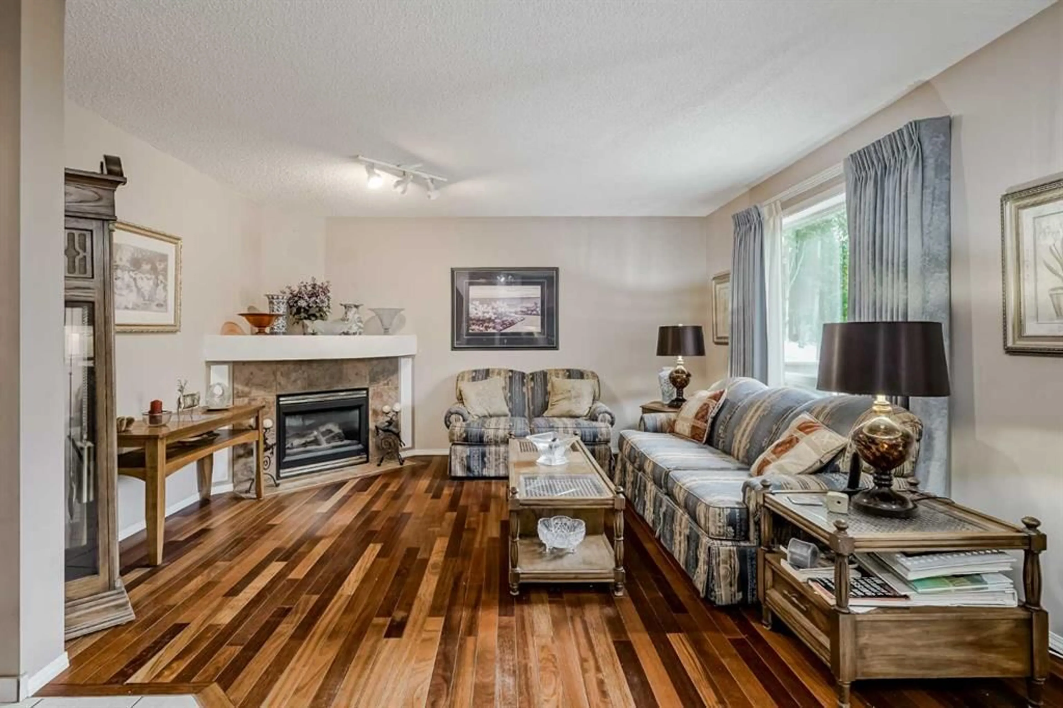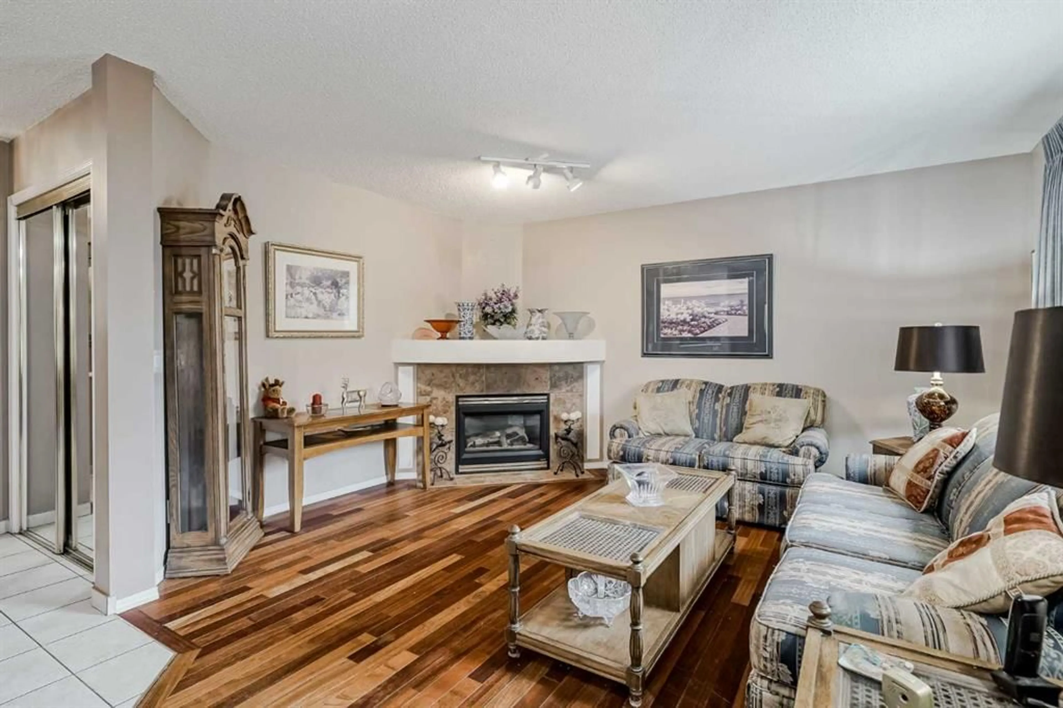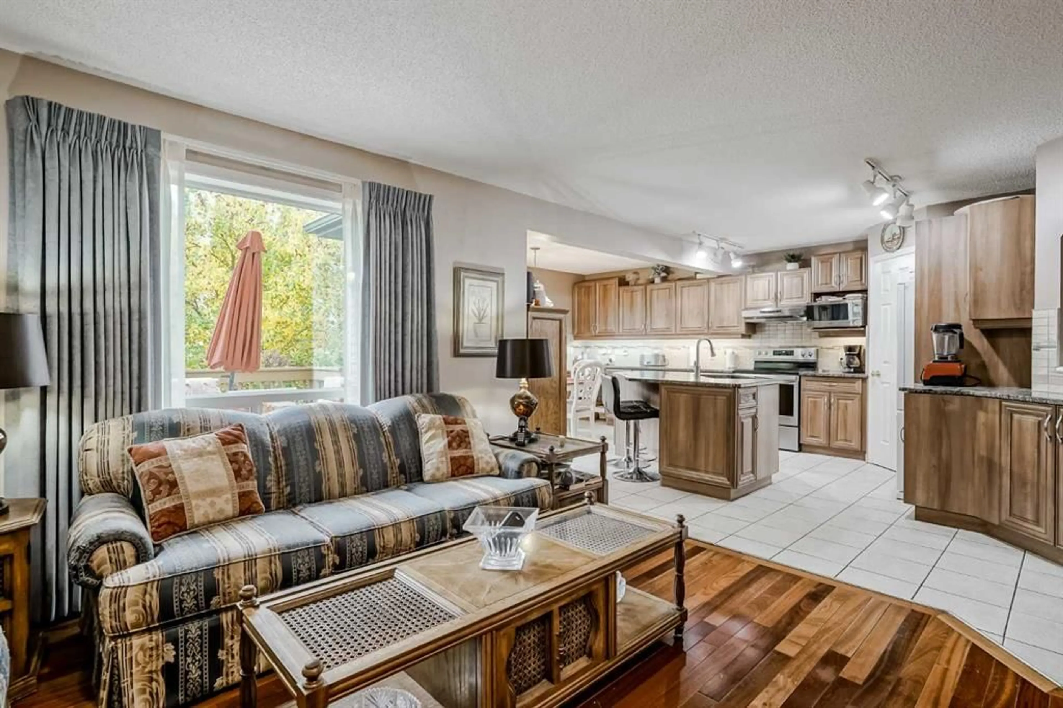172 Tuscarora Hts, Calgary, Alberta T3L 2H3
Contact us about this property
Highlights
Estimated ValueThis is the price Wahi expects this property to sell for.
The calculation is powered by our Instant Home Value Estimate, which uses current market and property price trends to estimate your home’s value with a 90% accuracy rate.Not available
Price/Sqft$380/sqft
Est. Mortgage$3,221/mo
Tax Amount (2024)$4,430/yr
Days On Market46 days
Description
Welcome to this stunning 4-bedroom, 3-bathroom home located in the heart of the family-friendly neighbourhood of Tuscany. This well-maintained gem boasts a bright, open main level filled with natural light and gleaming hardwood and tile floors. The spacious updated kitchen is perfect for entertaining, featuring a large island, granite countertops, a walk-in pantry, and an inviting eating nook that overlooks the peaceful backyard. The cozy family room, complete with a gas fireplace, is ideal for relaxing, while the main level also includes a formal dining room and the convenience of a laundry room. Upstairs, you’ll find brand-new carpet and a massive bonus room with vaulted ceilings, providing the perfect space for a home theatre or play area. The primary bedroom is a true retreat with a walk-in closet and a luxurious 4-piece ensuite with skylight and a relaxing jetted tub. Two additional generously sized bedrooms and another 4-piece bathroom complete the upper level. The fully finished basement offers even more living space, featuring a large recreation room, a fourth bedroom, and lots of storage space. Outside, the backyard is a serene oasis with mature trees, a garden and deck perfect for summer BBQs, and plenty of room to enjoy outdoor activities. The double-attached garage is insulated with a long driveway. This originally owned home has been well cared for and has had many updates in the last 10 years, including the kitchen, bathrooms, roof, hot water tank, electrical, and eavestroughs. Quiet location, a short walk to the LRT, walking/biking paths and the beautiful Tuscany ravine This gem won’t last long! Check out the 3D tour or schedule your private viewing today!
Property Details
Interior
Features
Main Floor
Foyer
6`3" x 4`7"Laundry
5`11" x 5`1"2pc Bathroom
5`5" x 5`2"Living Room
14`2" x 13`0"Exterior
Features
Parking
Garage spaces 2
Garage type -
Other parking spaces 0
Total parking spaces 2

