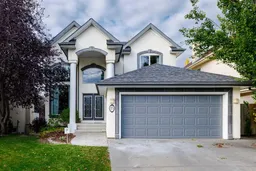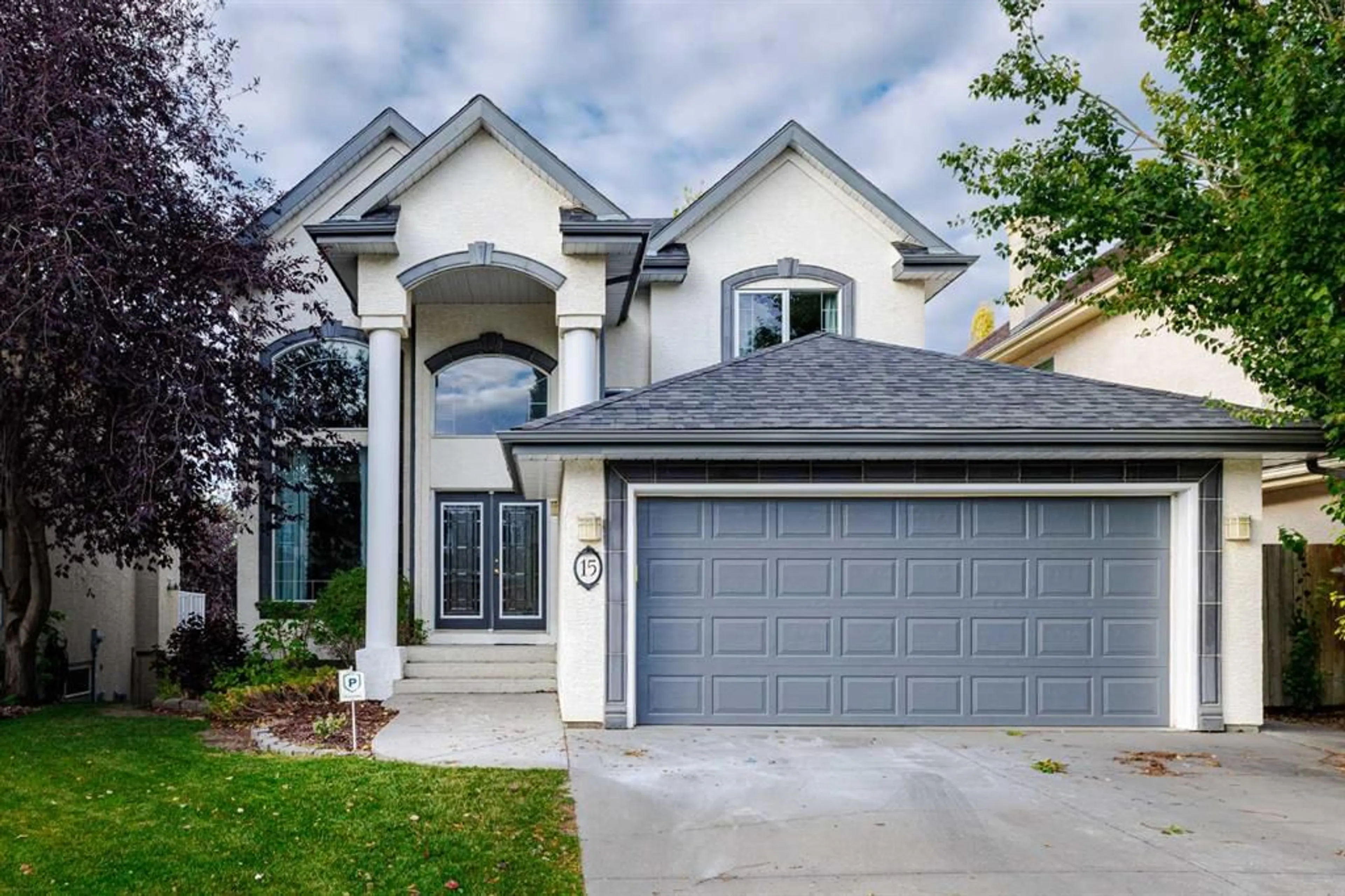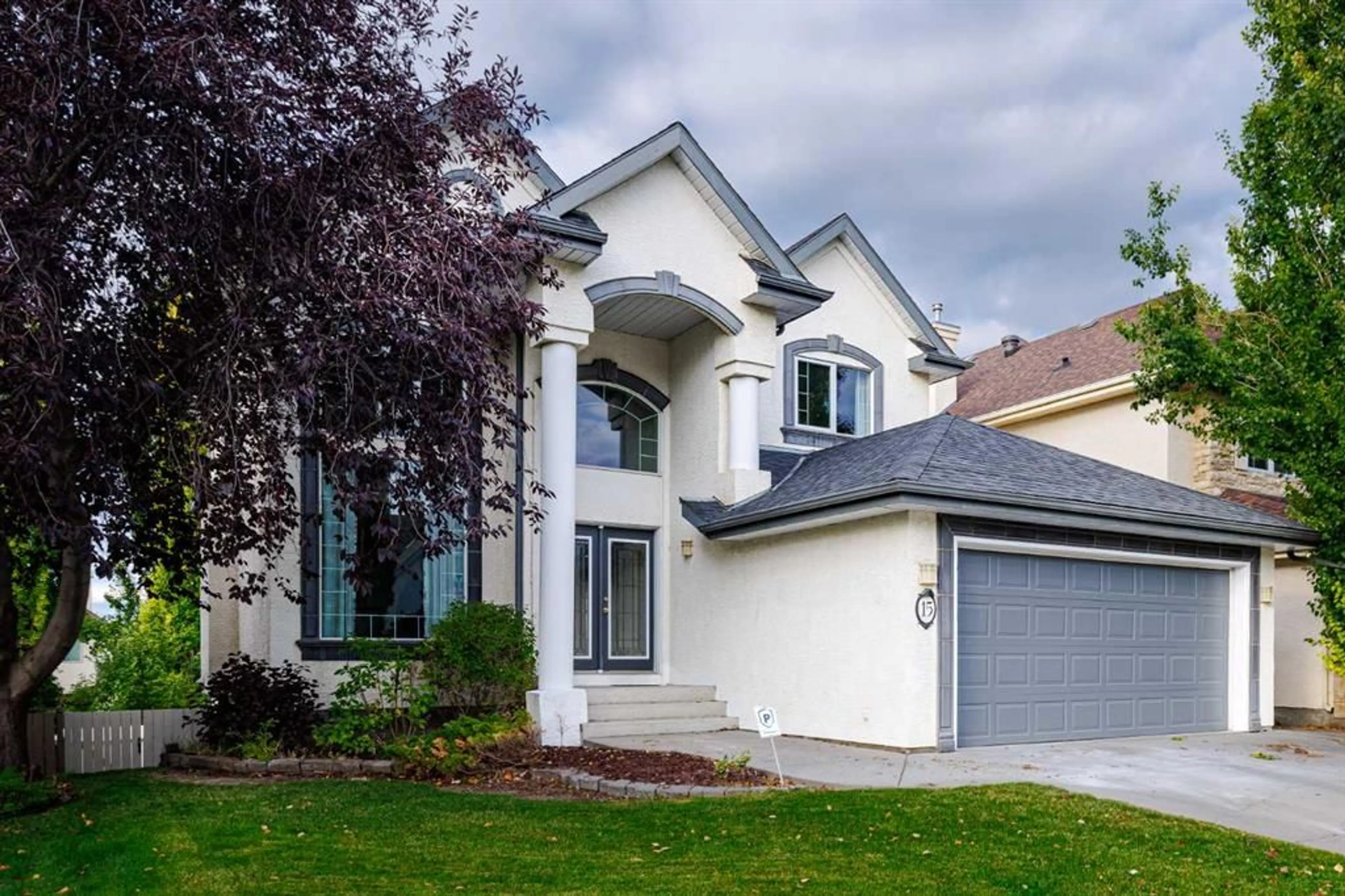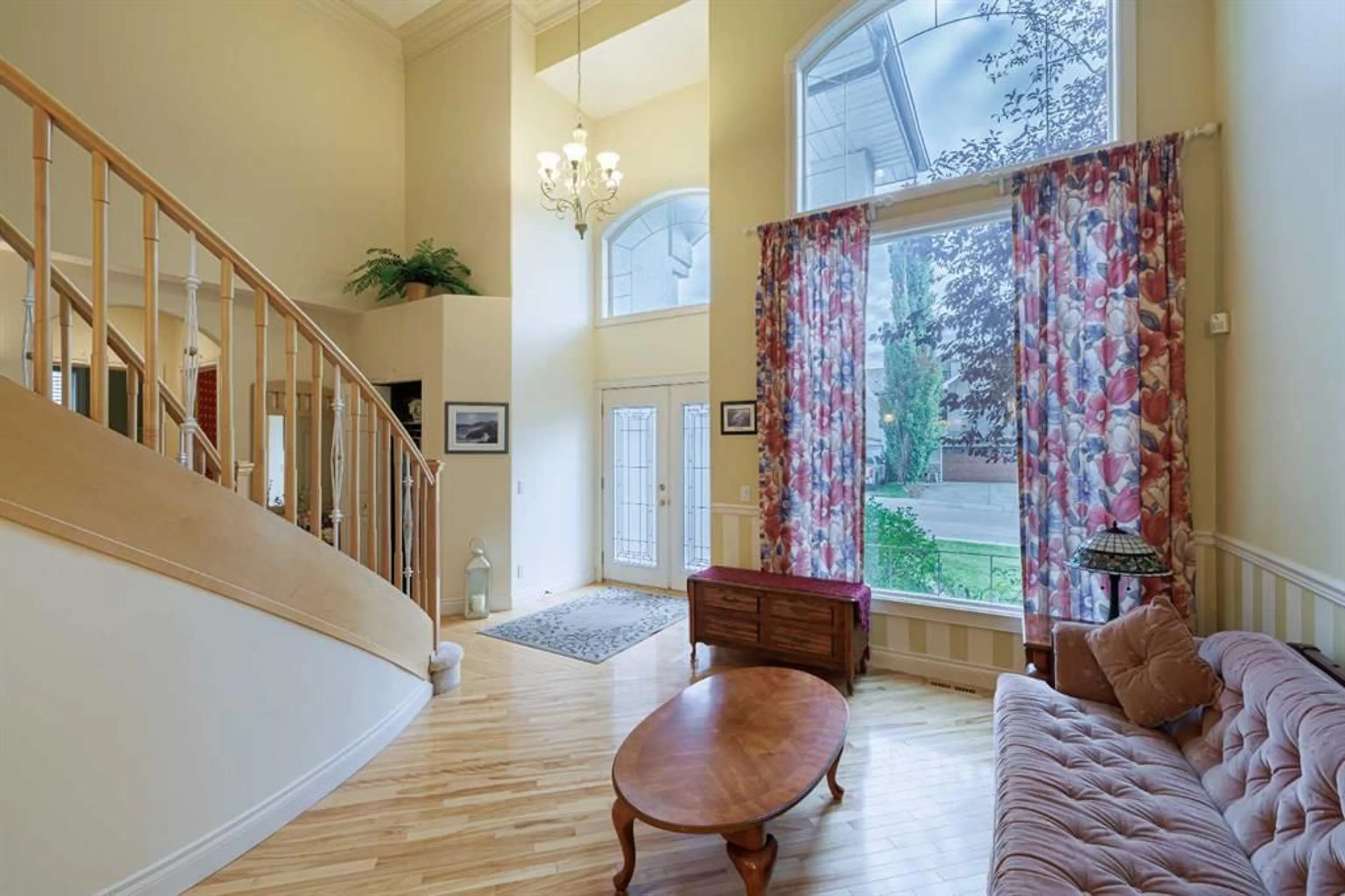15 Tuscany Ridge Pk, Calgary, Alberta T3L 2H7
Contact us about this property
Highlights
Estimated ValueThis is the price Wahi expects this property to sell for.
The calculation is powered by our Instant Home Value Estimate, which uses current market and property price trends to estimate your home’s value with a 90% accuracy rate.Not available
Price/Sqft$400/sqft
Est. Mortgage$4,079/mo
Maintenance fees$288/mo
Tax Amount (2024)$4,897/yr
Days On Market49 days
Description
Welcome to this stunning, meticulously designed home located on a quiet street in the sought-after community of Tuscany. As you step through the grand main entrance, you're greeted by soaring 18-foot ceilings and a large, welcoming foyer, setting the tone for the elegance that flows throughout the entire property. To the right, the formal living room mirrors the grandeur with its own 18-foot ceilings, providing an airy and open space perfect for entertaining or quiet reflection. Continuing into the expansive main floor, the heart of the home reveals itself in the open-concept kitchen, complete with top-of-the-line stainless steel appliances, gleaming granite countertops, a large center island, and beautiful custom cabinetry. Whether you're a culinary enthusiast or love hosting gatherings, this kitchen is perfectly equipped. Adjacent to the kitchen is a casual dining area with direct access to the large deck, where you can enjoy picturesque views of the lush, landscaped backyard—an oasis of privacy surrounded by mature trees. For more formal occasions, an additional formal dining room is conveniently located off the kitchen, offering ample space to host family and friends. Next to the kitchen, you'll find a second living room, centered around a grand gas fireplace with a stunning custom mantle. The abundance of natural light streaming in through the large windows bathes this space in warmth, making it the perfect spot to relax while overlooking the serene backyard. Heading up the grand staircase, you'll discover the spacious primary suite, a true retreat featuring a luxurious five-piece ensuite and large windows that offer stunning views of the backyard. The upper level also includes two generously sized additional bedrooms and another four-piece bathroom, providing ample space for family or guests. The walkout lower level has been thoughtfully designed to function as a full secondary illegal suite, complete with its own updated kitchen featuring premium appliances and a dining area. This level boasts another cozy living room, centered around a second gas fireplace, perfect for gathering around on cool evenings. The lower level offers two additional bedrooms and two full bathrooms and a secondary laundry room. The downstairs primary bedroom includes a private four-piece ensuite, while the secondary bedroom enjoys direct access to an additional four-piece bathroom. Large windows throughout the lower level flood the space with natural light, and it walks out onto a covered patio, offering peace, privacy, and a connection to the tranquil backyard. Practicality meets convenience with the oversized double garage, which connects to the mudroom and upper-level laundry area, providing easy access to the main floor. This property is a true gem, offering a perfect blend of luxury, comfort, and privacy. Nestled on a quiet street and close to all the amenities that the beautiful community of Tuscany has to offer, this home is the epitome of refined living.
Property Details
Interior
Features
Main Floor
Living Room
16`0" x 14`7"Dining Room
10`6" x 11`3"Kitchen
13`0" x 12`8"Nook
8`0" x 9`11"Exterior
Features
Parking
Garage spaces 2
Garage type -
Other parking spaces 2
Total parking spaces 4
Property History
 48
48


