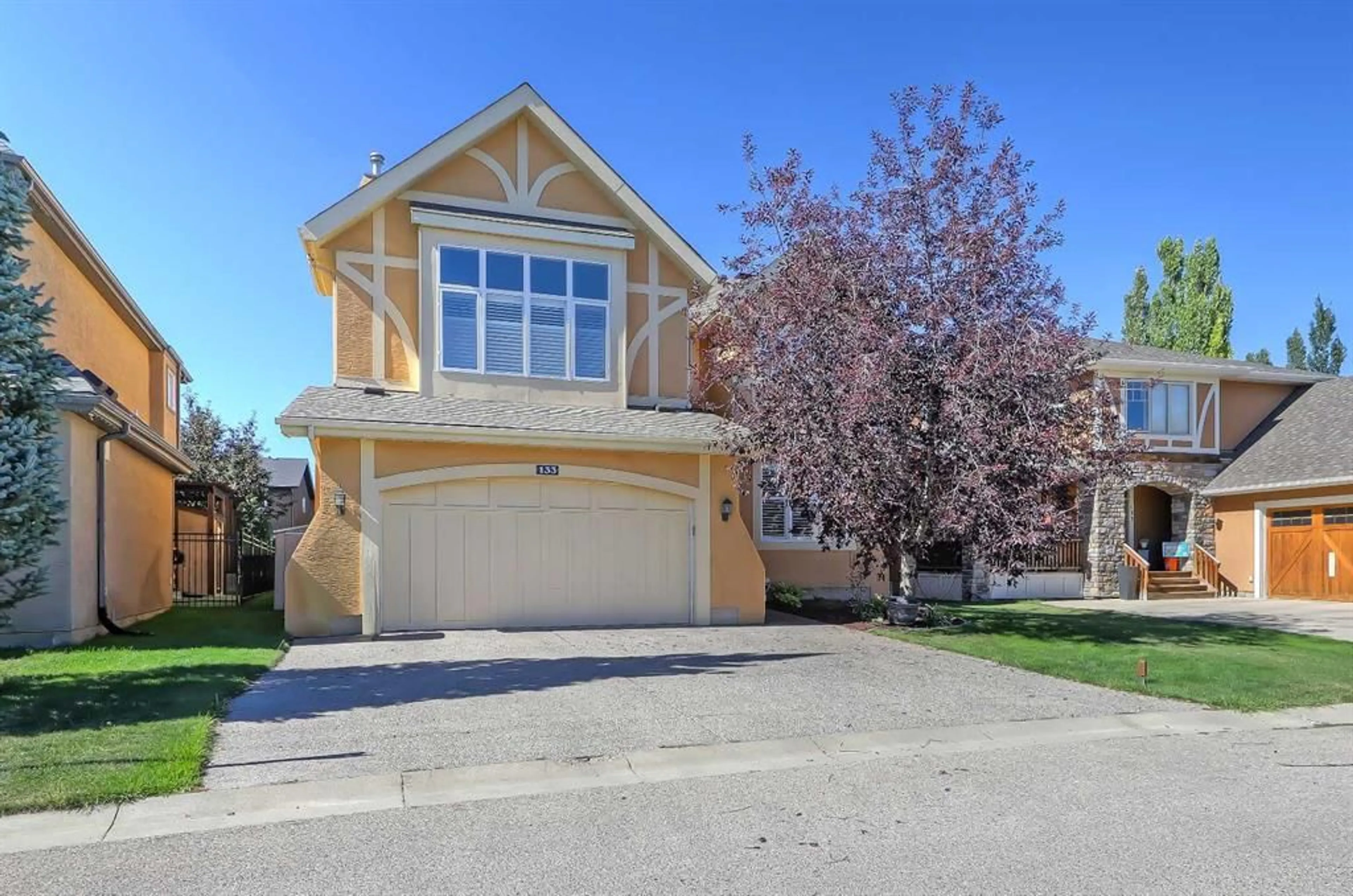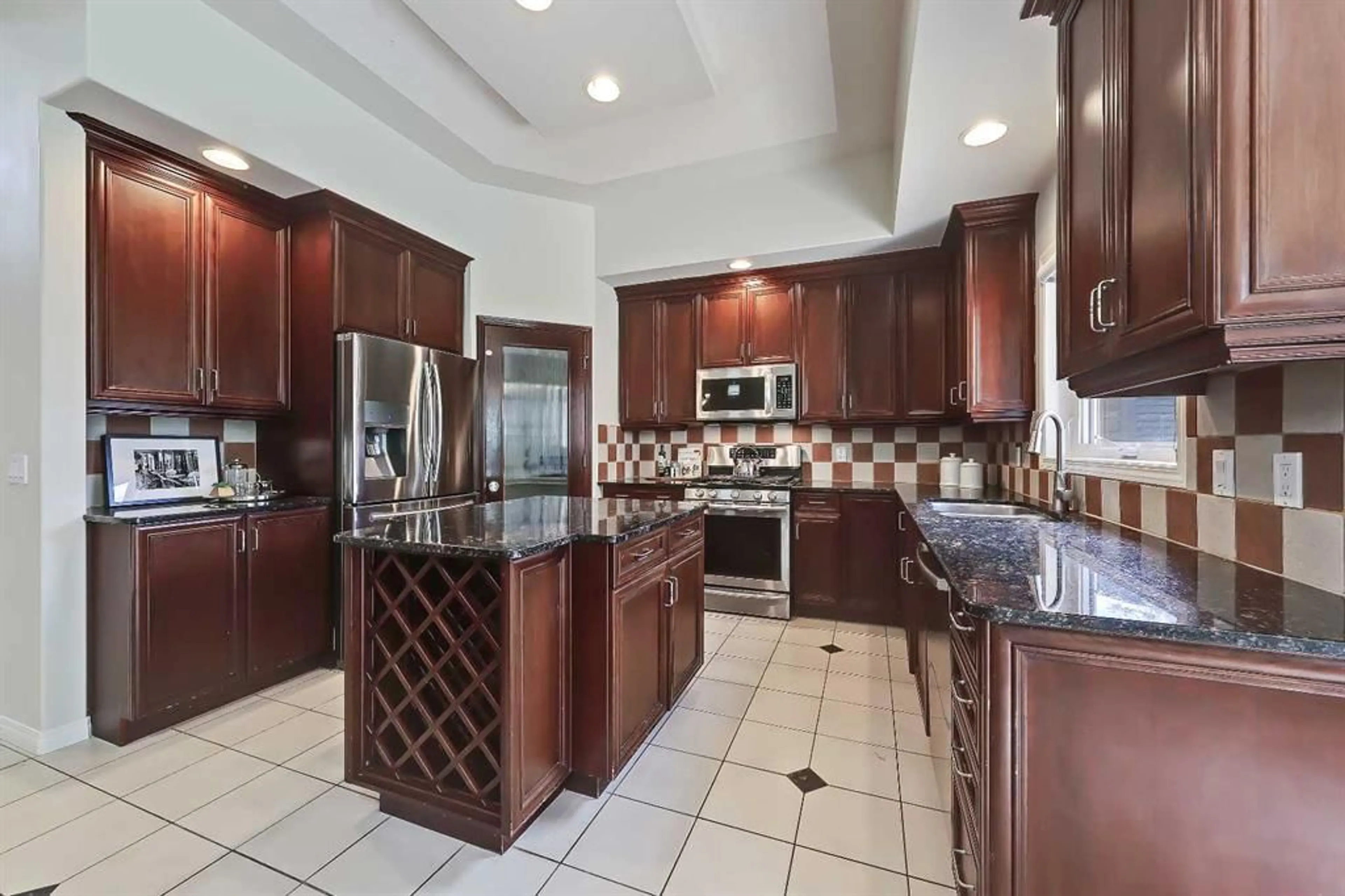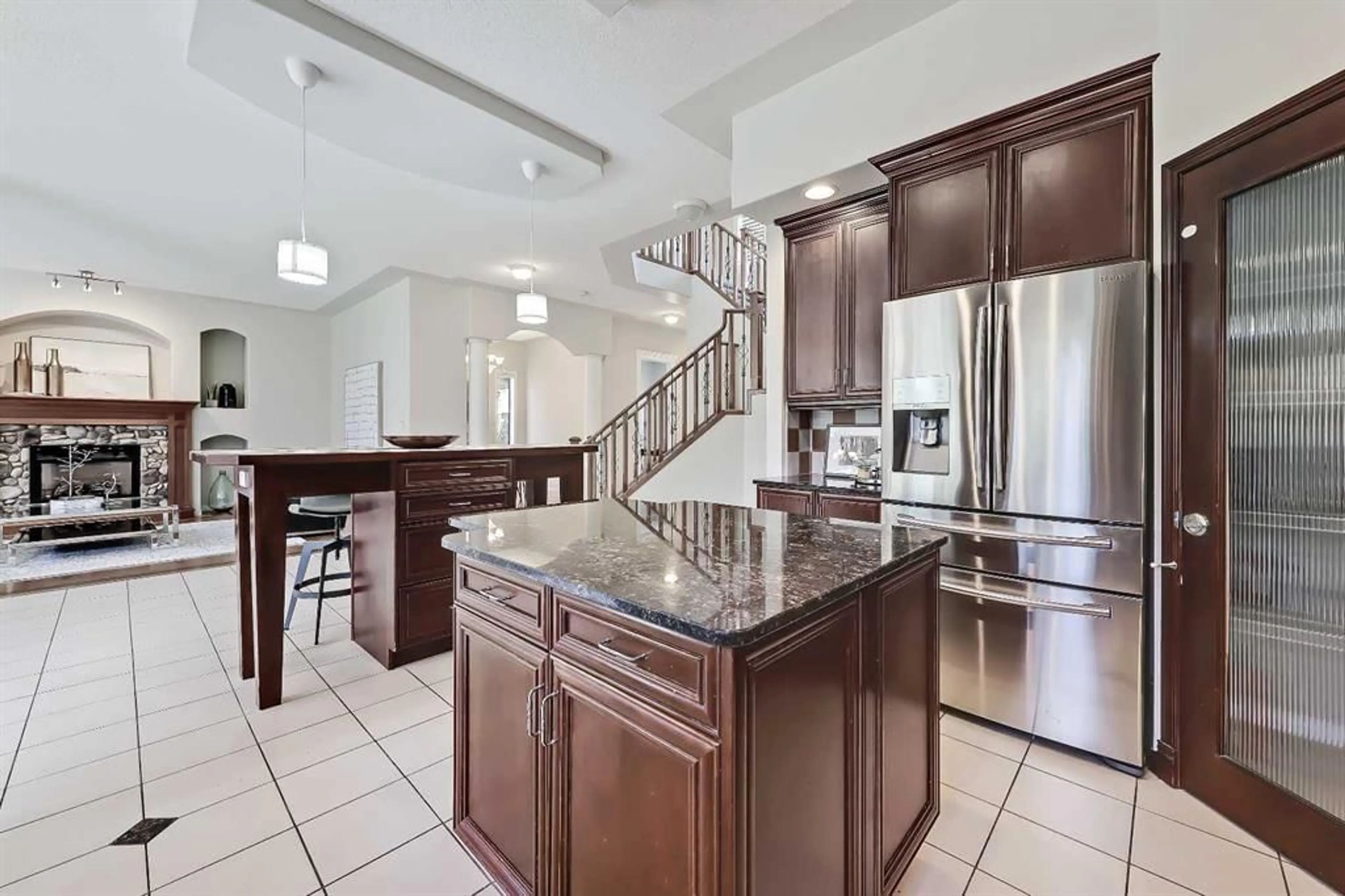133 Tusslewood Hts, Calgary, Alberta T3L 2M6
Contact us about this property
Highlights
Estimated ValueThis is the price Wahi expects this property to sell for.
The calculation is powered by our Instant Home Value Estimate, which uses current market and property price trends to estimate your home’s value with a 90% accuracy rate.Not available
Price/Sqft$357/sqft
Est. Mortgage$4,724/mo
Maintenance fees$75/mo
Tax Amount (2024)$6,401/yr
Days On Market44 days
Description
*VISIT MULTIMEDIA LINK FOR FULL DETAILS & FLOORPLANS!* Welcome to this exceptional home on Tusslewood Heights in the sought-after Tuscany community. With over 4,000 sq ft of living space, this property features 4 BEDROOMS PLUS A BONUS ROOM ABOVE GRADE and 3.5 bathrooms. The bright, open-concept layout on the main floor showcases SOARING 10-FOOT CEILINGS, LARGE WINDOWS, and a sleek tile entryway. The kitchen is a highlight, featuring GRANITE COUNTERS, STAINLESS STEEL APPLIANCES, and TWO ISLANDS for ample prep space. The adjacent breakfast nook offers direct access to the WEST-FACING BACKYARD. The living room includes hardwood flooring, a GAS FIREPLACE with stone detail, and a formal dining room perfect for entertaining. Upstairs, a SKYLIGHT brightens the stairwell leading to the four bedrooms. The PRIMARY SUITE boasts VAULTED CEILINGS, a READING/SITTING NOOK, and a LUXURIOUS ENSUITE with dual vanities, a soaker tub, and a fully tiled shower. The ENORMOUS BONUS ROOM features VAULTED CEILINGS and LARGE WINDOWS. The fully finished basement includes a rec room with a gas fireplace, a corner bar, a guest bedroom, and a 4-piece bathroom. The backyard is a true retreat with a new composite deck, stamped concrete patio, and mature trees for privacy. Additional upgrades include a new roof (2023) and updated landscaping (2022). the home is close to excellent schools, the Tuscany Club amenities, shopping, and the Tuscany C-Train station, with easy access to Highway 1 and Stoney Trail ring road for quick mountain getaways. Schedule your private viewing today!
Property Details
Interior
Features
Second Floor
Bedroom
10`6" x 13`6"Bonus Room
20`1" x 14`10"Bedroom - Primary
15`2" x 22`7"4pc Bathroom
0`0" x 0`0"Exterior
Features
Parking
Garage spaces 2
Garage type -
Other parking spaces 2
Total parking spaces 4
Property History
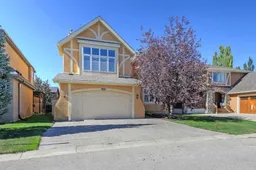 41
41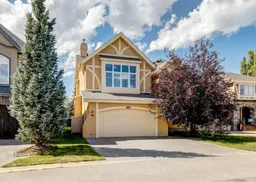 50
50
