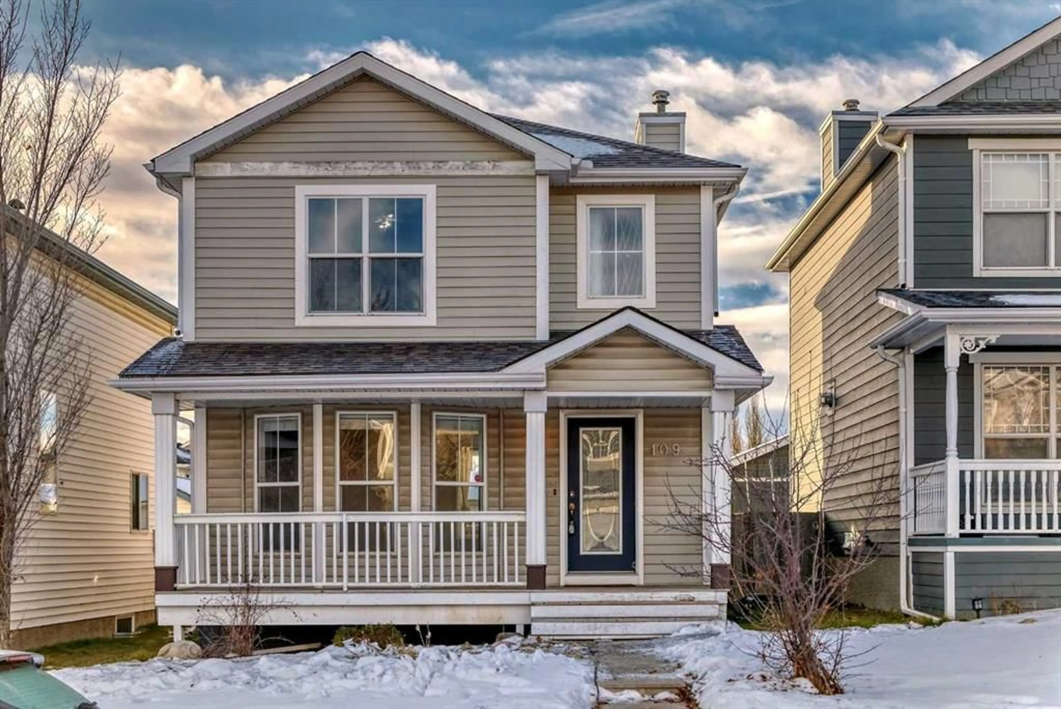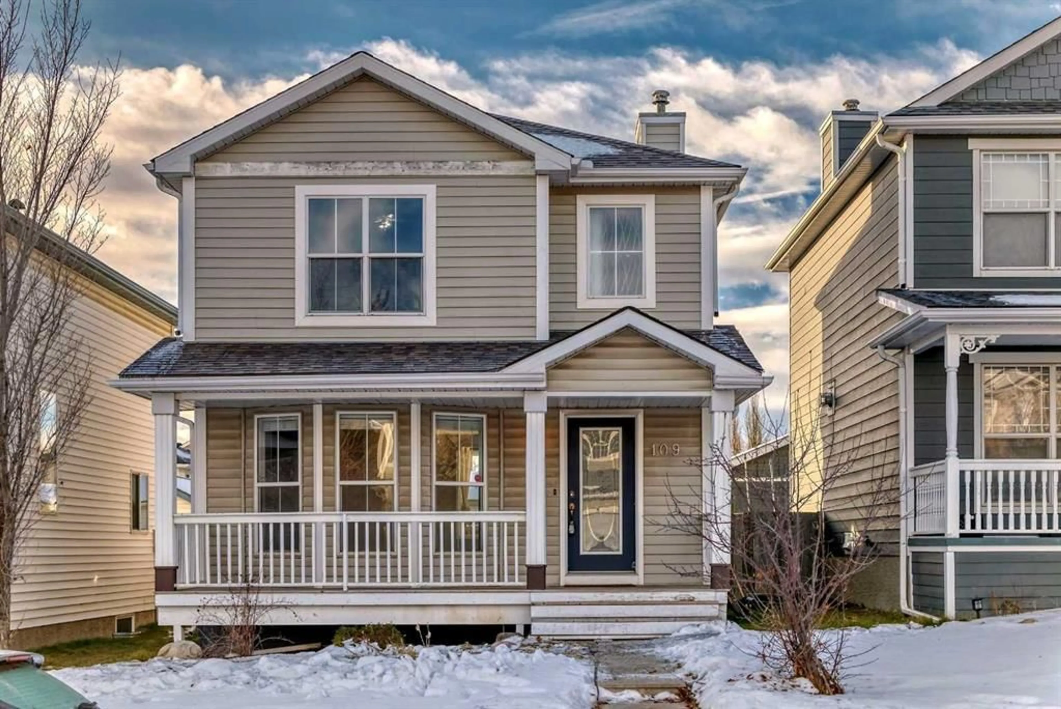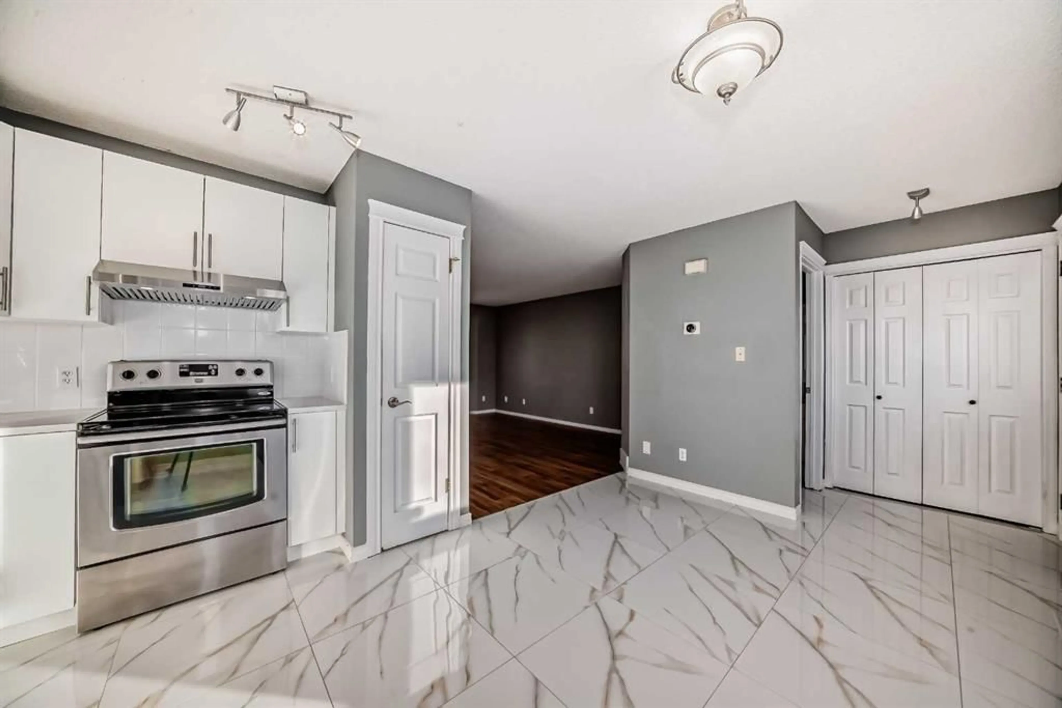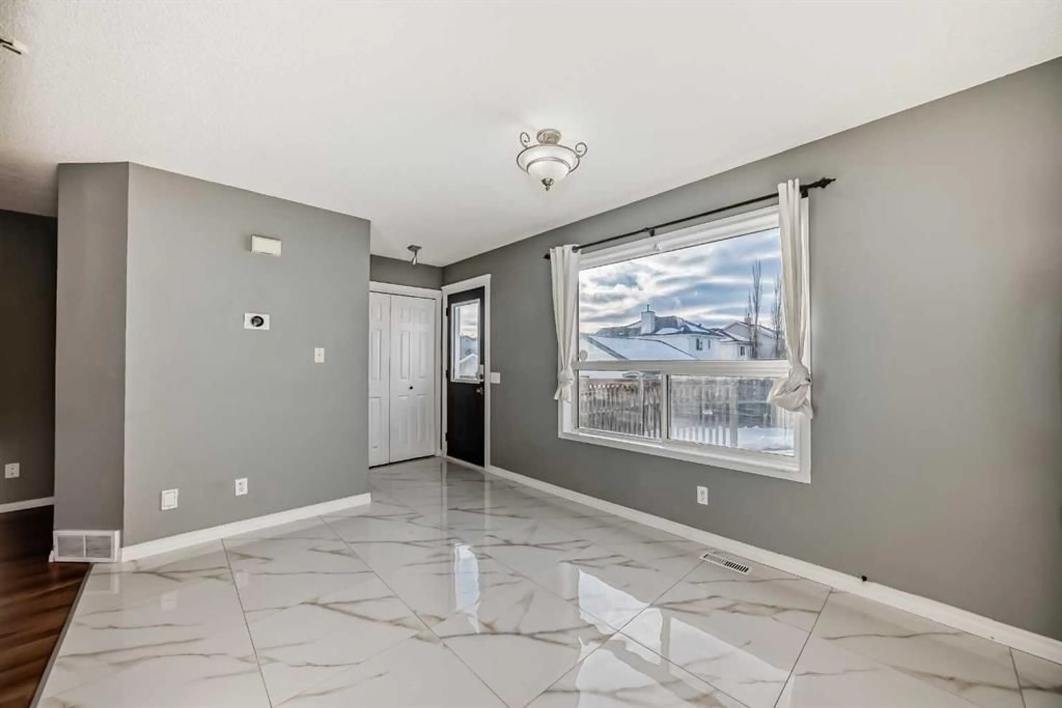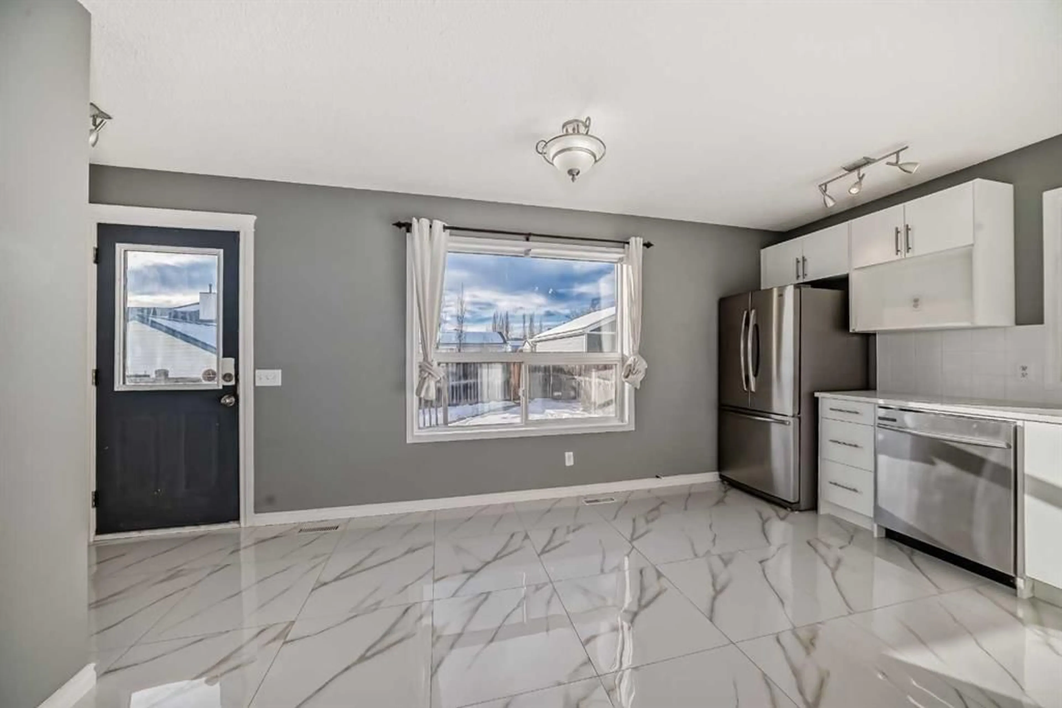109 Tuscany Dr, Calgary, Alberta T3L2E8
Contact us about this property
Highlights
Estimated ValueThis is the price Wahi expects this property to sell for.
The calculation is powered by our Instant Home Value Estimate, which uses current market and property price trends to estimate your home’s value with a 90% accuracy rate.Not available
Price/Sqft$481/sqft
Est. Mortgage$2,469/mo
Maintenance fees$250/mo
Tax Amount (2024)$3,029/yr
Days On Market22 days
Description
Beautifully detached home in desirable Tuscany. New kitchen cabinet, new tile , new shingles and new hot water heater .front porch creates warm curb appeal.open floorplan design with large living room . The upper floor plan offers three large bedrooms, the Master w/ spacious walk-in closet. Four piece main bath is well equipped w/ lots of storage. Lower is complete w/ recreation/media area, laundry room & ample storage. close to all amenities including schools, shopping & public transportation. Must see !
Property Details
Interior
Features
Main Floor
Living Room
16`9" x 12`0"Kitchen
12`2" x 9`0"Dining Room
9`7" x 6`2"2pc Bathroom
4`10" x 5`5"
