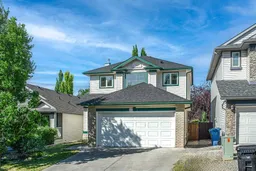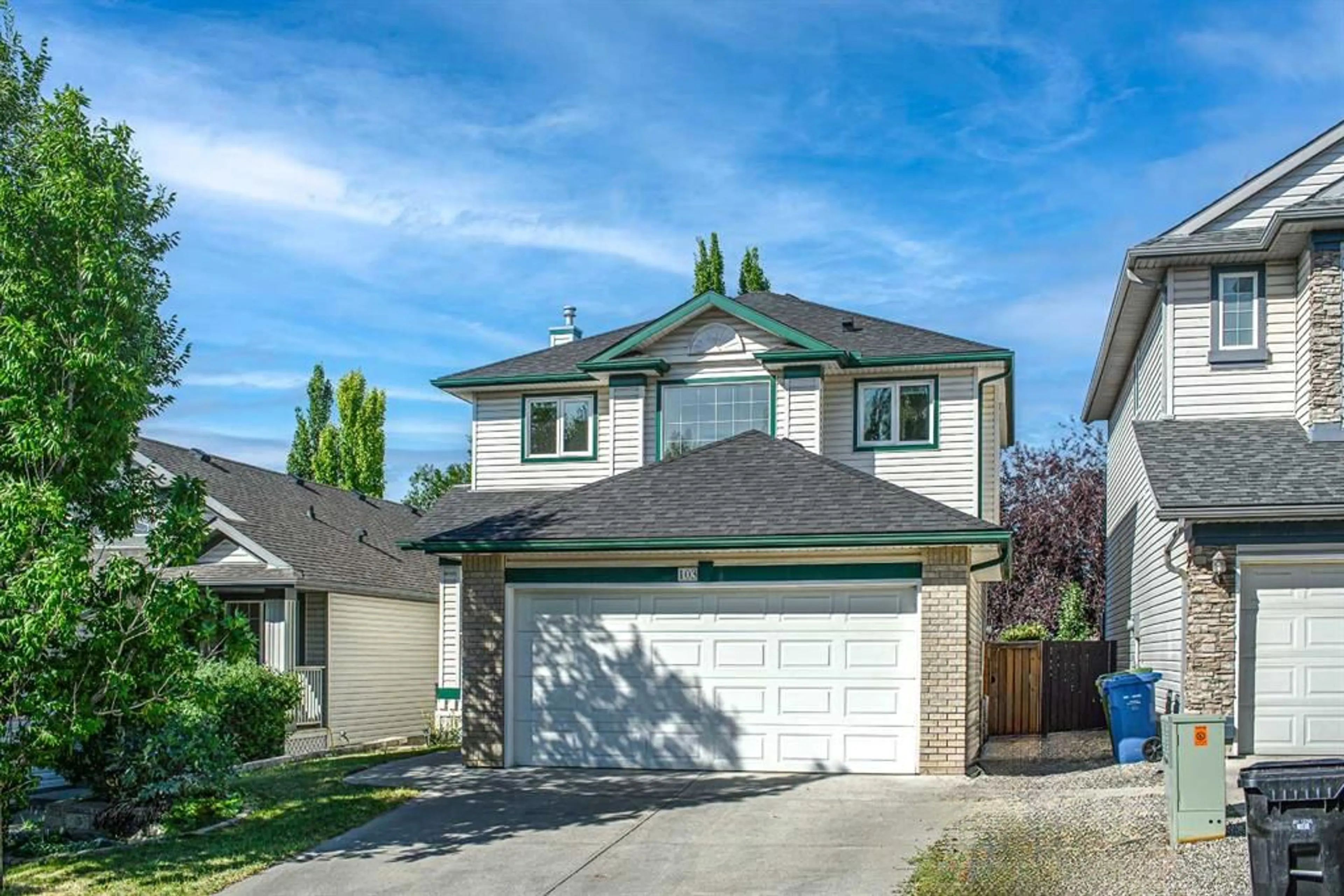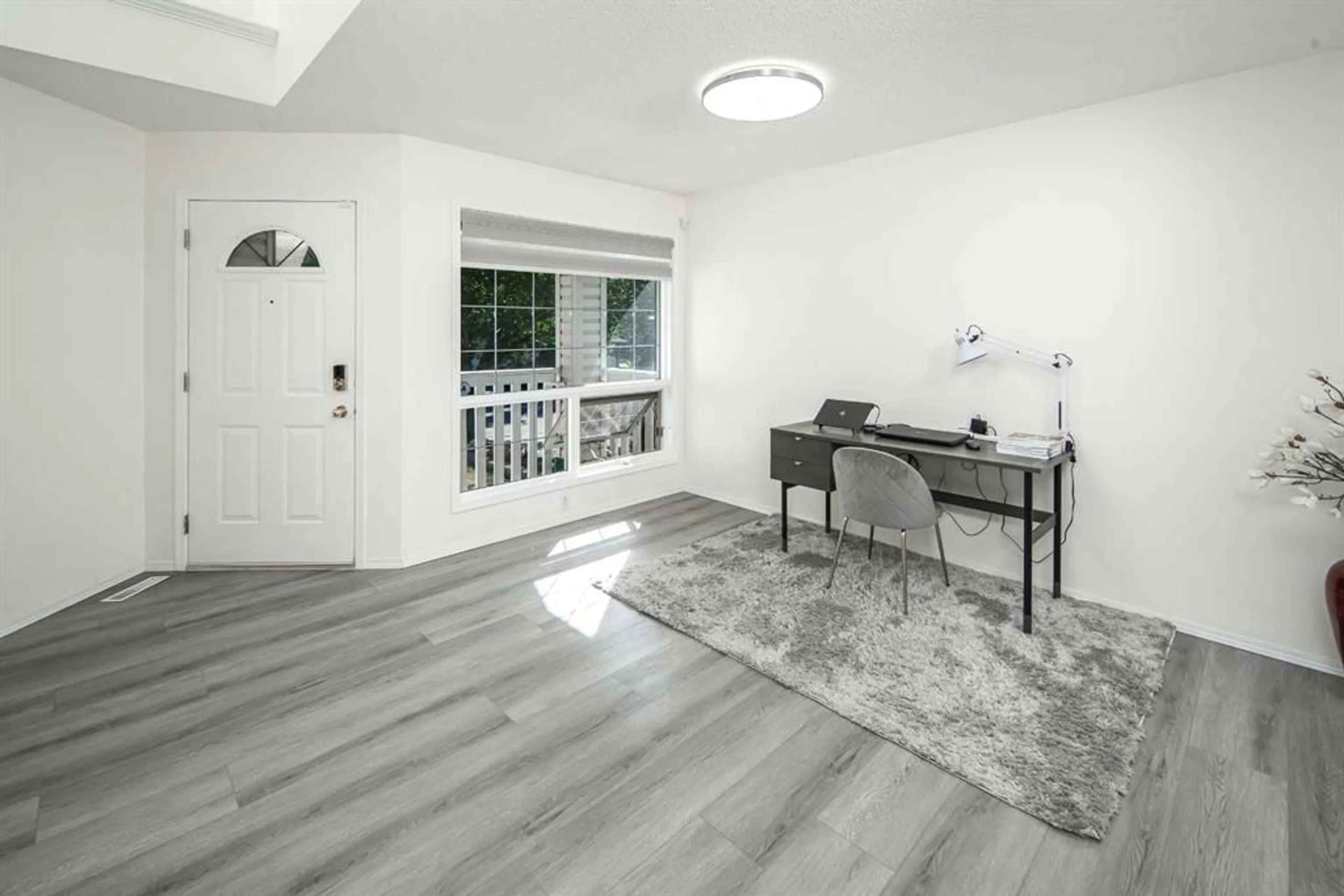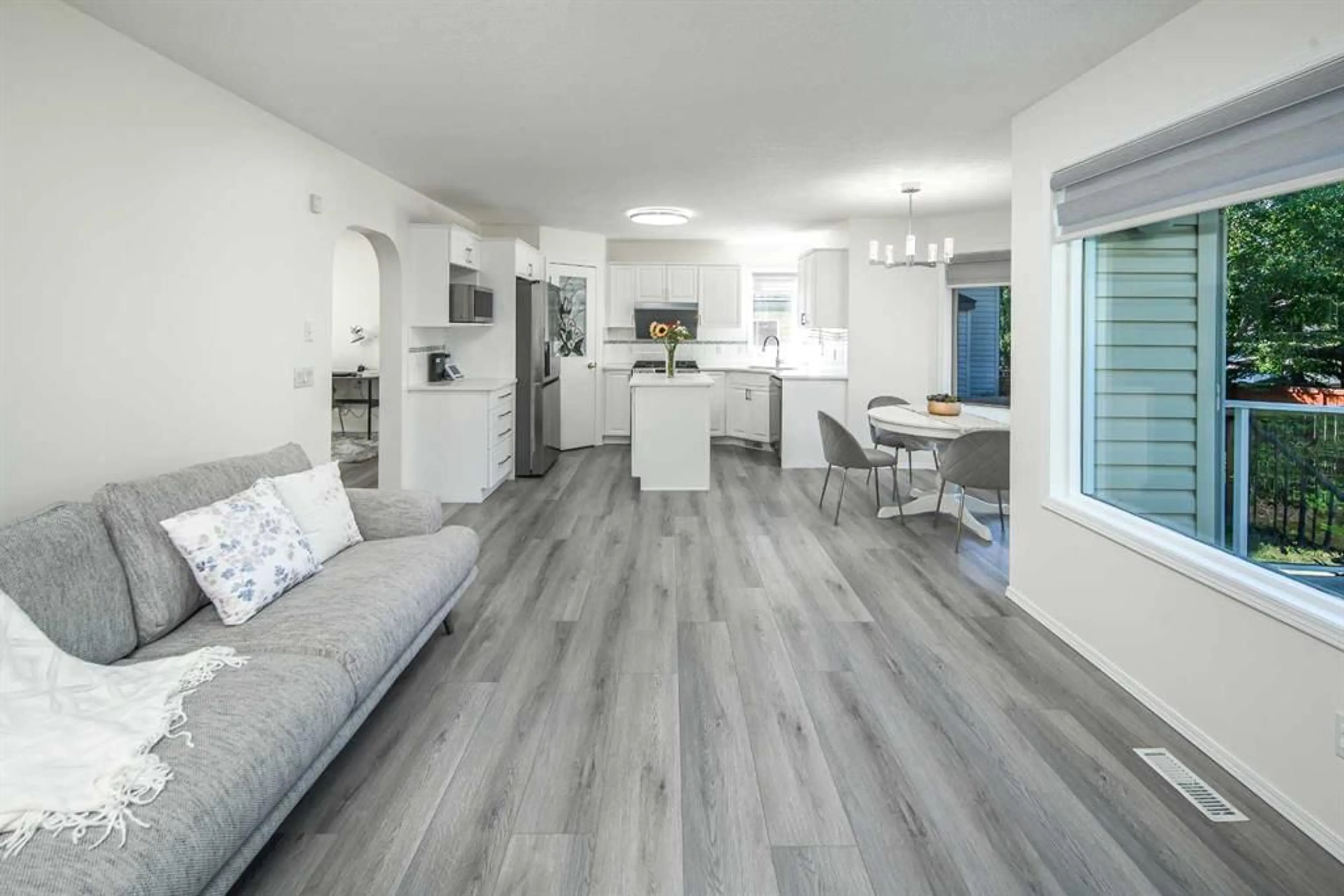103 Tuscany Ridge View, Calgary, Alberta T3L 2G5
Contact us about this property
Highlights
Estimated ValueThis is the price Wahi expects this property to sell for.
The calculation is powered by our Instant Home Value Estimate, which uses current market and property price trends to estimate your home’s value with a 90% accuracy rate.$664,000*
Price/Sqft$449/sqft
Days On Market8 days
Est. Mortgage$3,006/mth
Tax Amount (2024)$3,781/yr
Description
Open House: August 4, Sunday 1:00-4:00pm. Welcome to this newly renovated 2-storey home nestled on a quiet street within walking distance to restaurants, shops, and schools in the coveted community of Tuscany. The main floor features a stunning 17 ft foyer and an office/den/living room. The open-concept layout is perfect for family gatherings and entertaining. The spacious kitchen boasts white cabinets, vinyl wood plank flooring throughout the main floor, a center island, upgraded stainless steel appliances, and a spacious corner pantry. The formal dining area offers great views of the private backyard, while the bright living room features a cozy gas fireplace. The second floor includes two good-sized bedrooms, a four-piece bath, and a master suite. The master suite features a walk-in closet and a 4-piece ensuite with a large soaker tub and separate shower, offering views of greenery and trees. A double attached garage provides convenient parking. The lower level of the home is a blank canvas, ready to be developed into your dream basement. Features: The following items were all replaced in 2023: new roof, new light fixtures, new toilets, new vinyl wood plank flooring, new carpet, new paint throughout the whole house, new bathroom flooring, new PVC windows on the second floor, garage insulation and drywall, new refrigerator, new washer & dryer, new range hood, new dishwasher, new oven with gas stove, new smoke detectors, new quartz countertops, new kitchen sink and faucet, new water tank, new bathroom exhaust fans, new showerhead in the master bathroom, and new modern blinds. Enjoy the southwest-facing backyard deck with glass panel railing and beautifully landscaped with mature trees. This is a great family community with water parks, walkways, schools, and shopping. Call TODAY to view!
Property Details
Interior
Features
Main Floor
Kitchen
8`4" x 12`4"Dining Room
9`1" x 8`6"Living Room
10`0" x 13`2"2pc Bathroom
4`8" x 5`0"Exterior
Features
Parking
Garage spaces 2
Garage type -
Other parking spaces 2
Total parking spaces 4
Property History
 29
29


