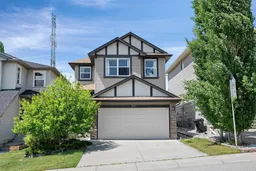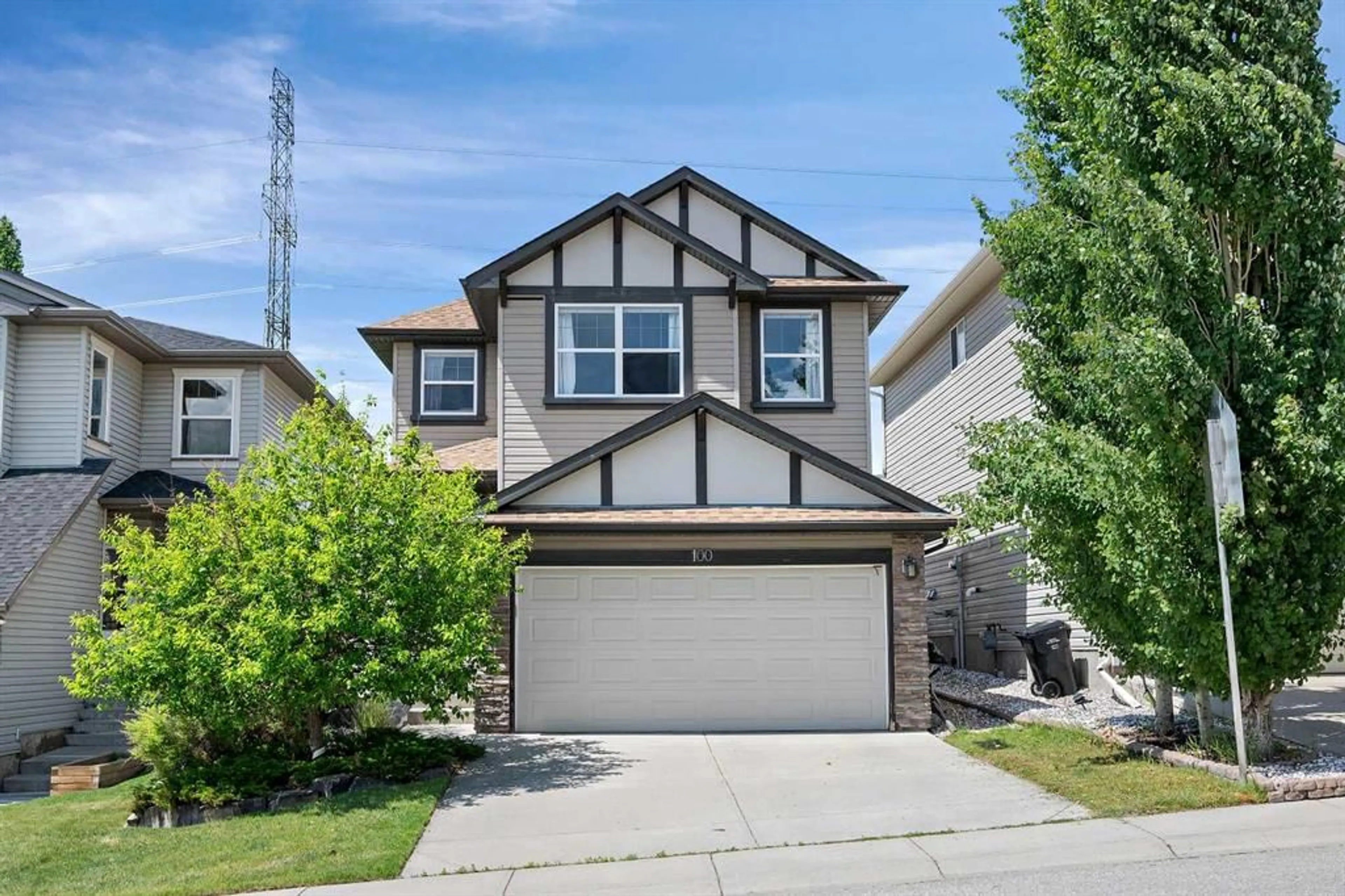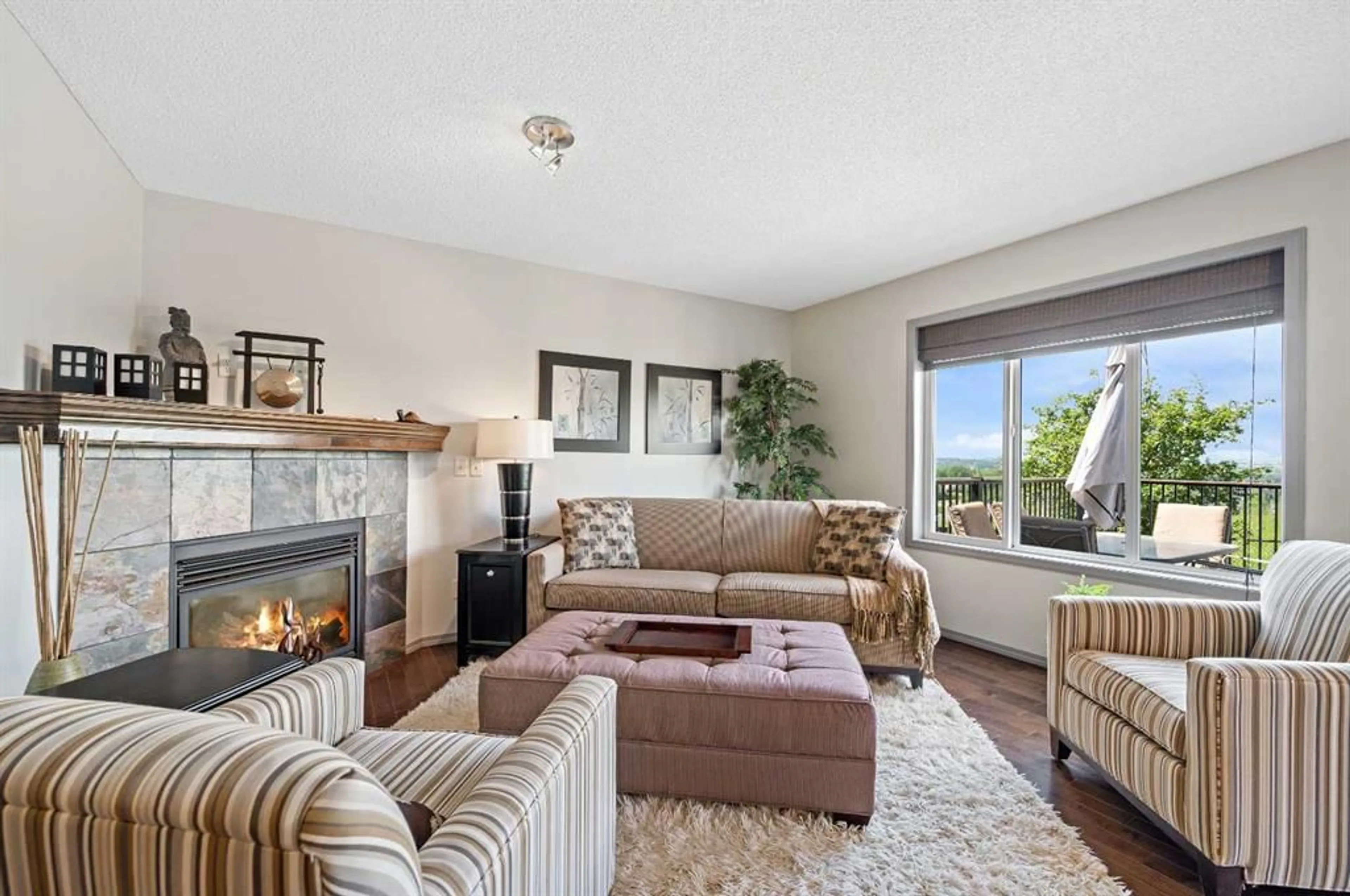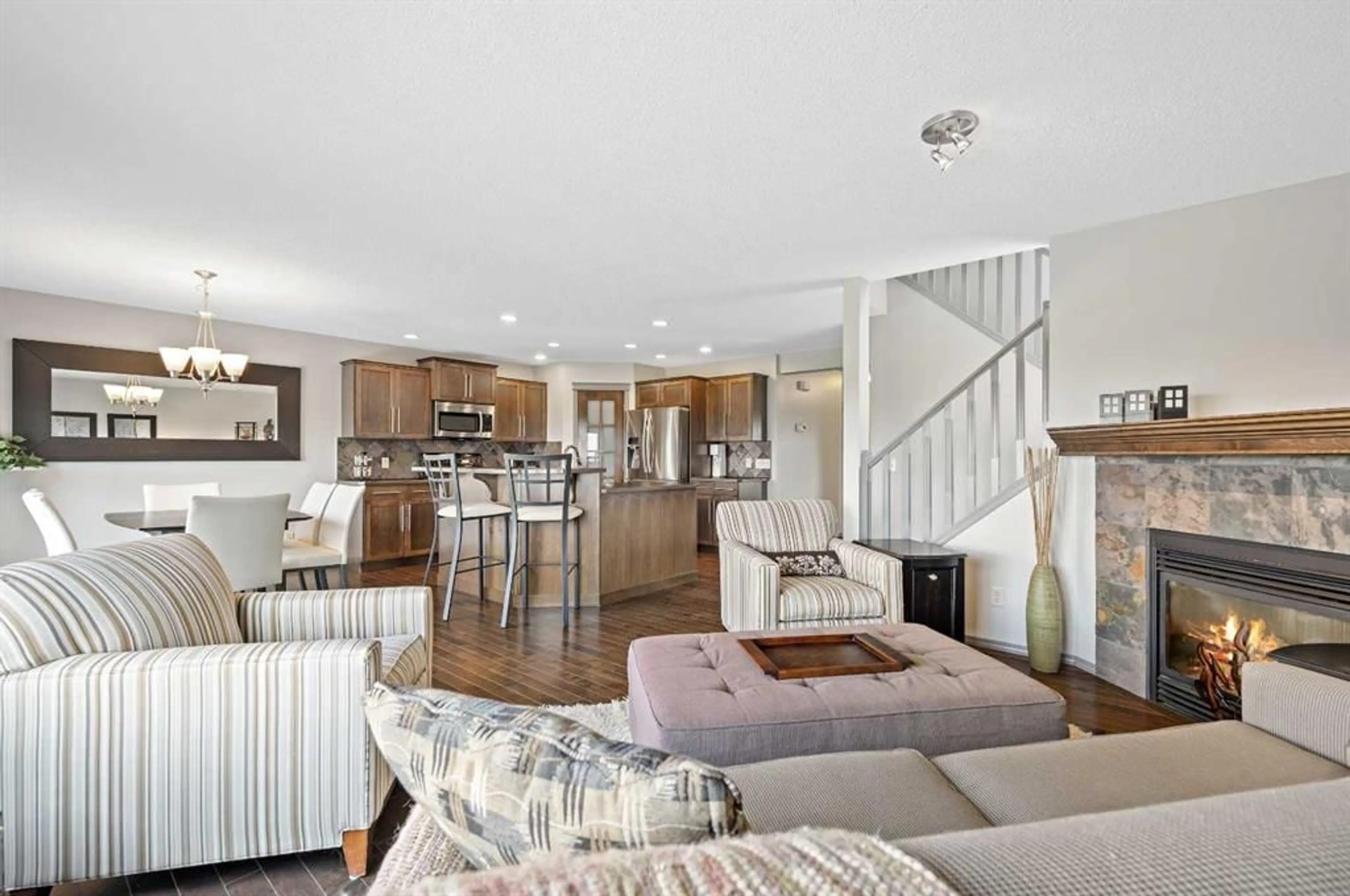100 Tuscany Ridge Cres, Calgary, Alberta T3L 3C7
Contact us about this property
Highlights
Estimated ValueThis is the price Wahi expects this property to sell for.
The calculation is powered by our Instant Home Value Estimate, which uses current market and property price trends to estimate your home’s value with a 90% accuracy rate.$805,000*
Price/Sqft$405/sqft
Days On Market24 days
Est. Mortgage$3,543/mth
Maintenance fees$284/mth
Tax Amount (2024)$4,715/yr
Description
***OPEN HOUSE - Saturday, July 27th - 1:00 pm to 3:30 pm*** Discover this lovely Cardel-built Tuscany home complete with spectacular mountain and COP views! This property features a west-facing backyard that backs onto a green space where you can enjoy private moments and beautiful sunsets from your back patio and living room. Step inside to a bright, inviting interior featuring neutral colors and fresh carpet. With 2953 square feet of developed space you are sure to be impressed. The spacious front hallway leads to a versatile den/flex room on the left and a convenient powder room, mudroom, and laundry area on the right. The main level also features a generous living room with a fireplace and a bright dining room that opens to the large, maintenance-free patio. The kitchen has updated appliances and is perfect for cooking and entertaining, boasting ample cabinet and counter space, an island, and a walk-through pantry. Upstairs, you’ll find a large bonus room and three spacious bedrooms, including a master ensuite and a second full bathroom. Downstairs you have a well-developed basement which includes a bathroom featuring a gorgeous custom rainfall steam shower big enough for 2. This meticulously maintained home also has a roof that was recently replaced (2021) as well as the water heater (2018). Don't miss out – call your favorite agent today to schedule a viewing.
Property Details
Interior
Features
Main Floor
Living Room
14`0" x 13`9"Pantry
6`7" x 3`10"Foyer
7`6" x 4`9"Kitchen
12`5" x 11`0"Exterior
Features
Parking
Garage spaces 2
Garage type -
Other parking spaces 0
Total parking spaces 2
Property History
 42
42


