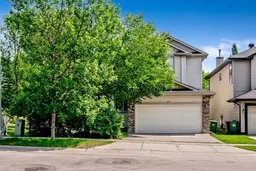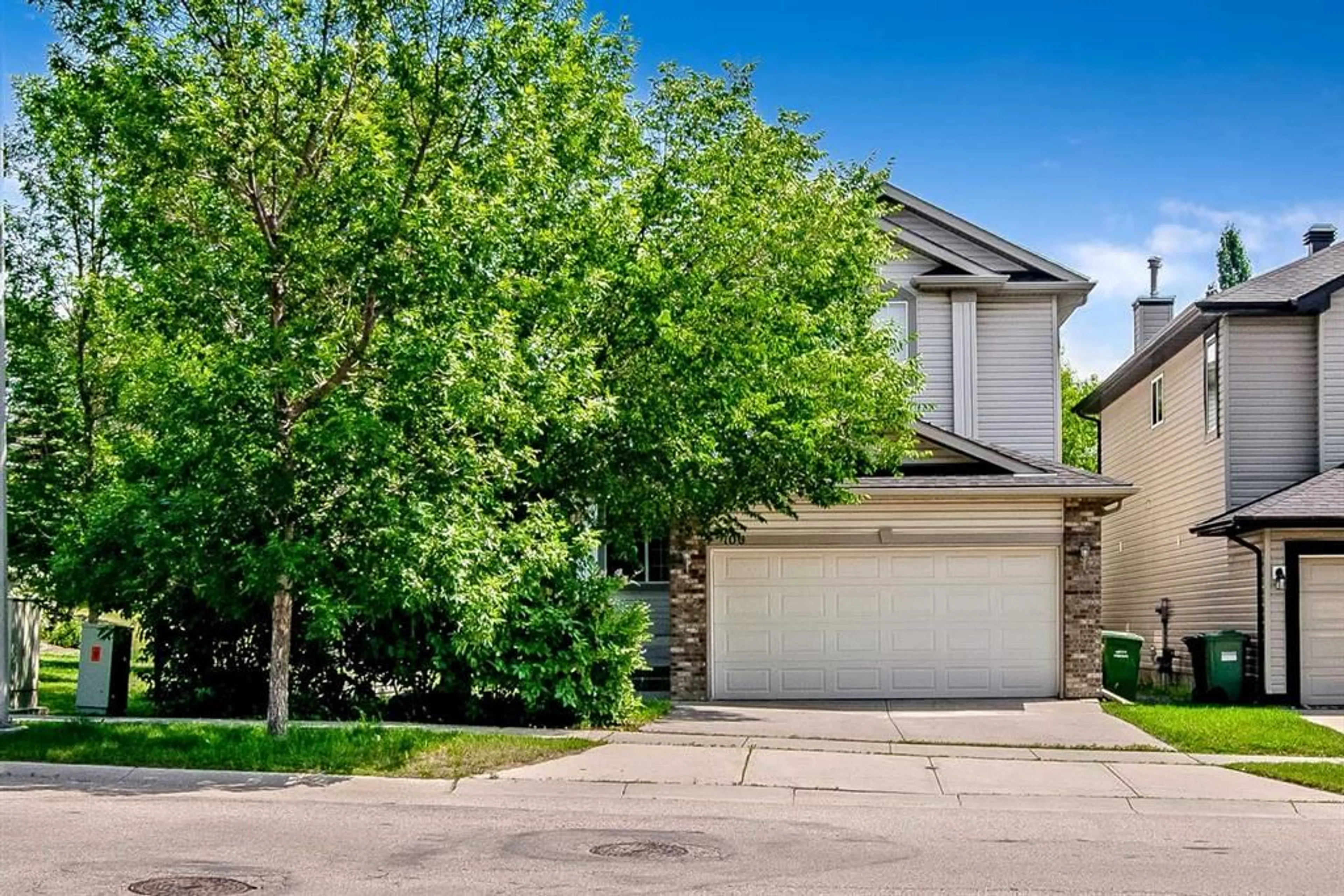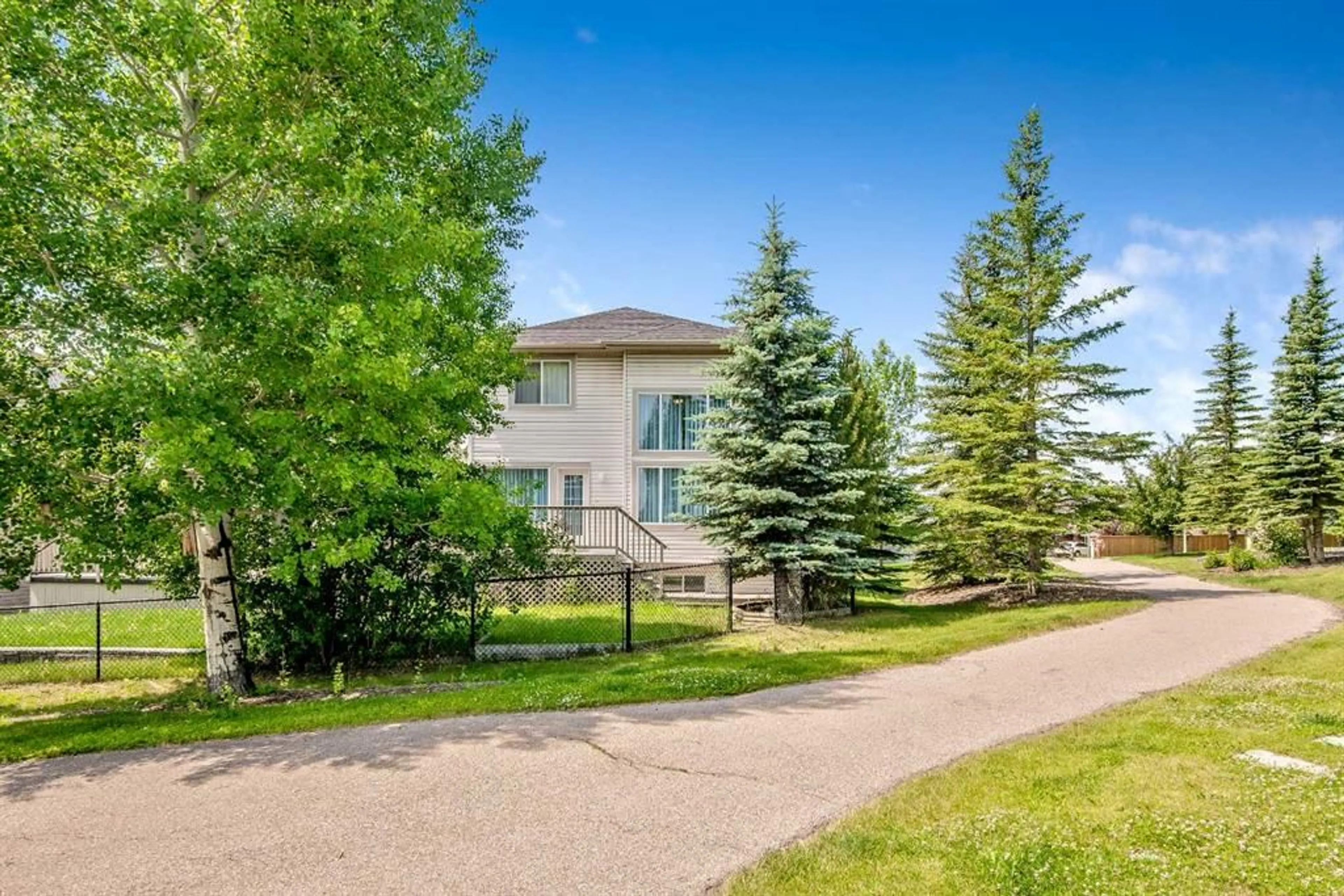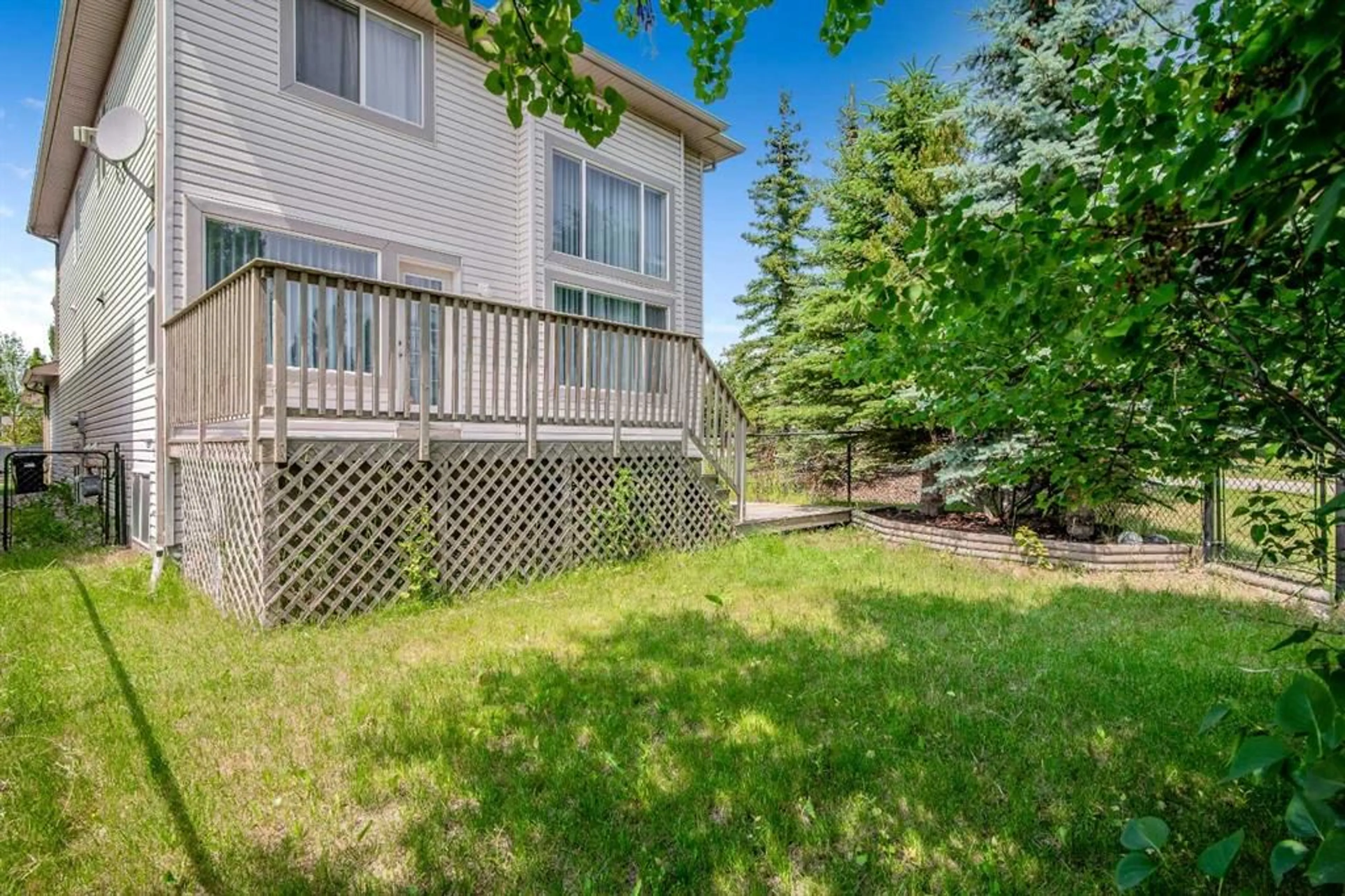100 Tuscany Ravine Rd, Calgary, Alberta T3L 2T3
Contact us about this property
Highlights
Estimated ValueThis is the price Wahi expects this property to sell for.
The calculation is powered by our Instant Home Value Estimate, which uses current market and property price trends to estimate your home’s value with a 90% accuracy rate.$735,000*
Price/Sqft$396/sqft
Days On Market18 days
Est. Mortgage$3,221/mth
Maintenance fees$298/mth
Tax Amount (2024)$4,407/yr
Description
Welcome to the family-friendly community of Tuscany! Corner lot backing onto bike path and siding onto green space. This stunning 2-storey home with more than 1890 sq. ft. of finished living space boasts 3+1 bedrooms , making it ideal for a growing family and comes with Air conditioning. The living room features an 18 foot ceiling and is open to the loft above. open concept kitchen, living and dining area, perfect for both daily living and entertaining guests. The kitchen has been upgraded with a quartz countertop, lots of counter space, a corner pantry and a beautiful island. The sun-filled dining area is surrounded by windows; great for your family dinners and get-togethers. It opens up to a lovely west facing yard and deck. The good-sized living room area is cozy and comfortable with a nice fireplace as your focal point, great for those colder (winter) days. A two piece powder room and your laundry room finish up this level. Upstairs you will love the abundance of natural light in the bright and sunny east facing loft area, offering flexibility for various uses such as a play area, home office, theatre room or relaxation space. The large primary bedroom has a walk in closet and a spacious 4 piece en-suite bathroom. There are two more good sized bedrooms and a full 4 piece bathroom. The basement is finished with one bedroom , and a rec area. Don't miss out on this fantastic opportunity to own a home in the desirable neighborhoods of Tuscany! WITH FRESHLY PAINTED THE ENTIRE HOUSE AND BRAND NEW CARPET. Shingles were replaced two years ago. Close to major access roads, playgrounds, shopping and schools. Call your favorite realtor today to book your showing!
Property Details
Interior
Features
Second Floor
Bonus Room
11`4" x 8`11"4pc Ensuite bath
9`11" x 8`3"Bedroom
14`7" x 9`11"4pc Bathroom
8`3" x 4`11"Exterior
Features
Parking
Garage spaces 2
Garage type -
Other parking spaces 2
Total parking spaces 4
Property History
 35
35


